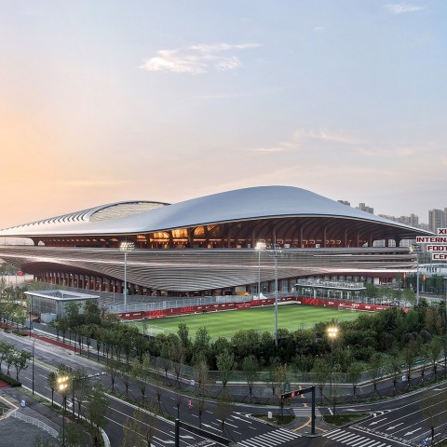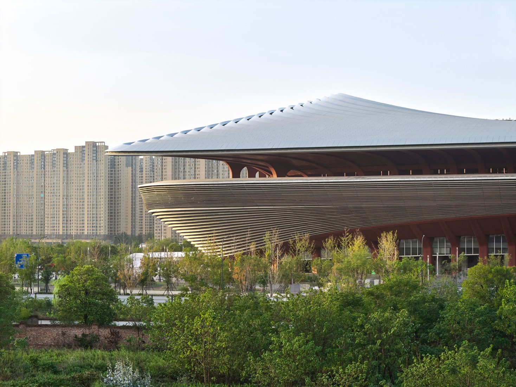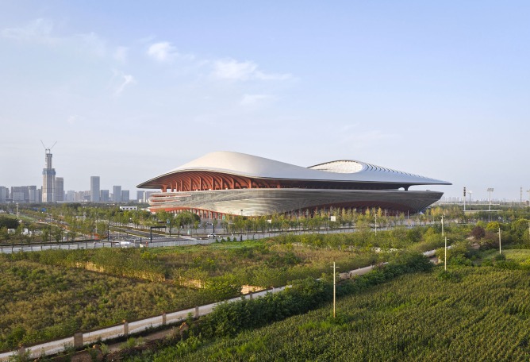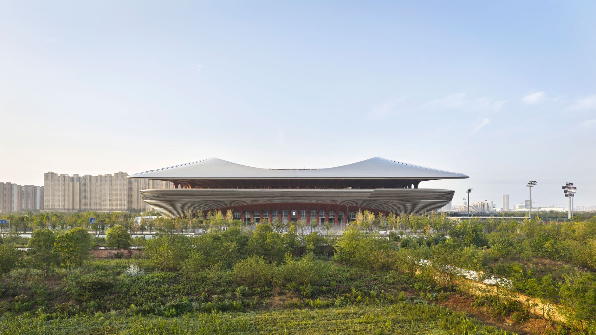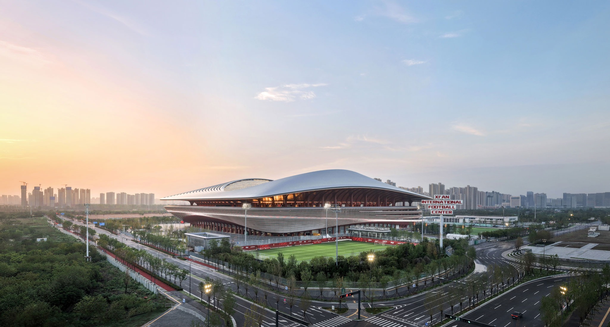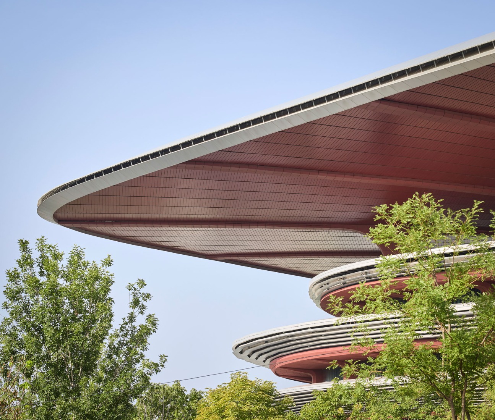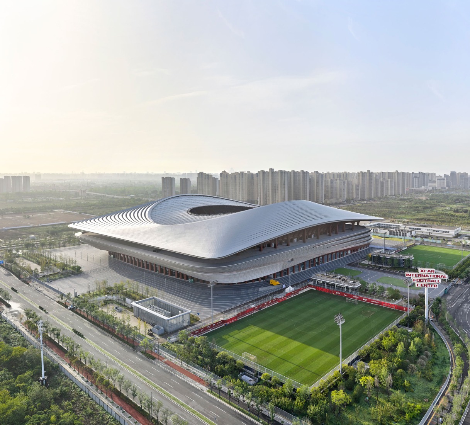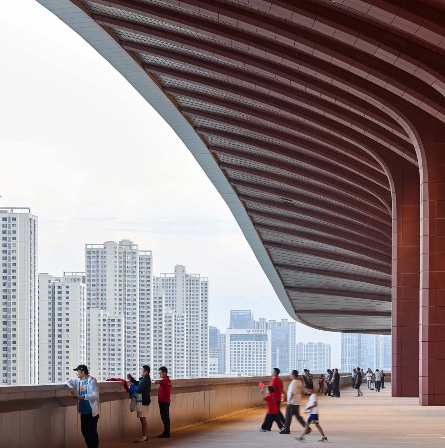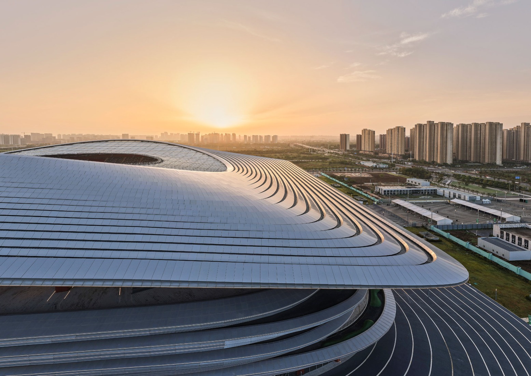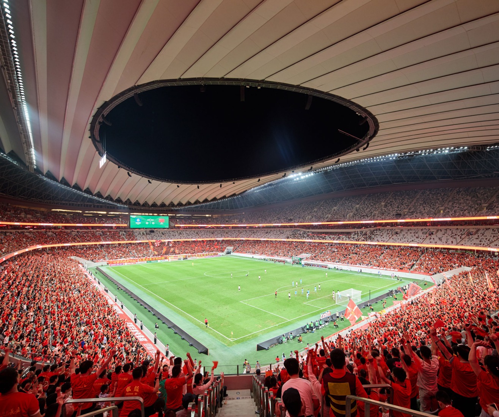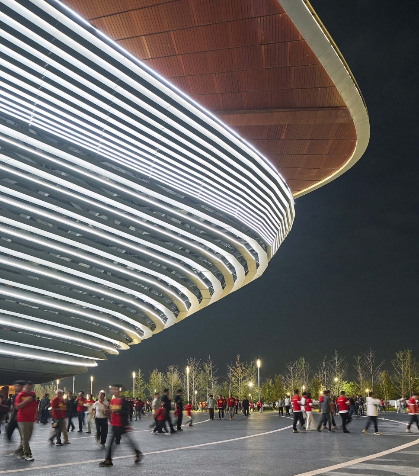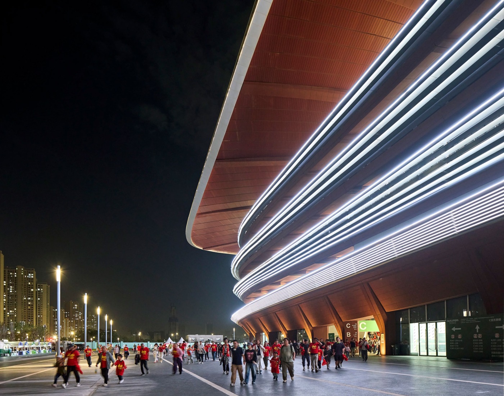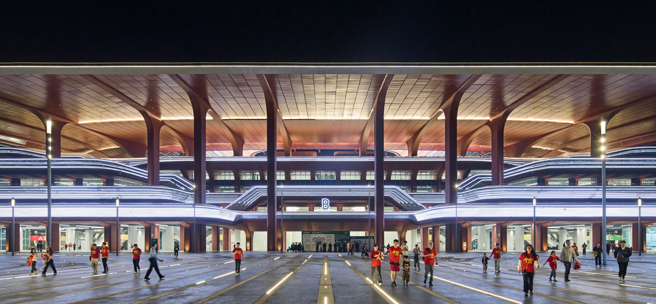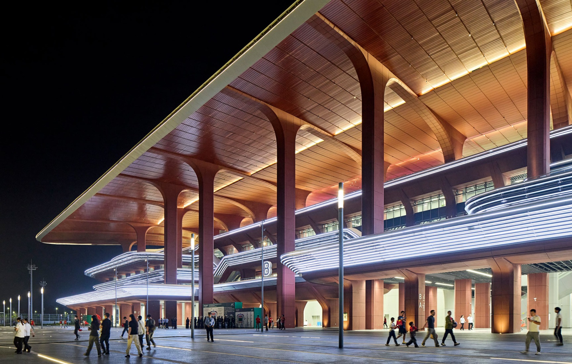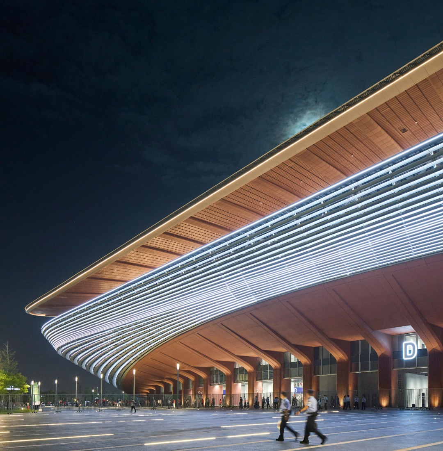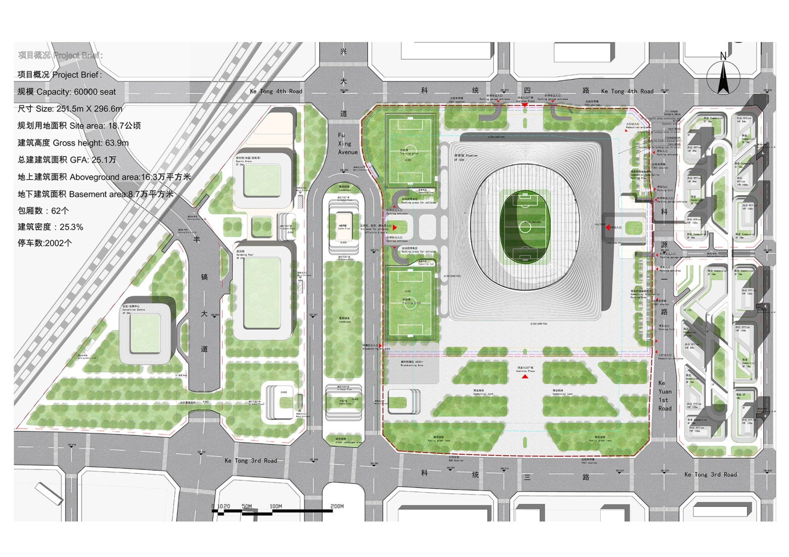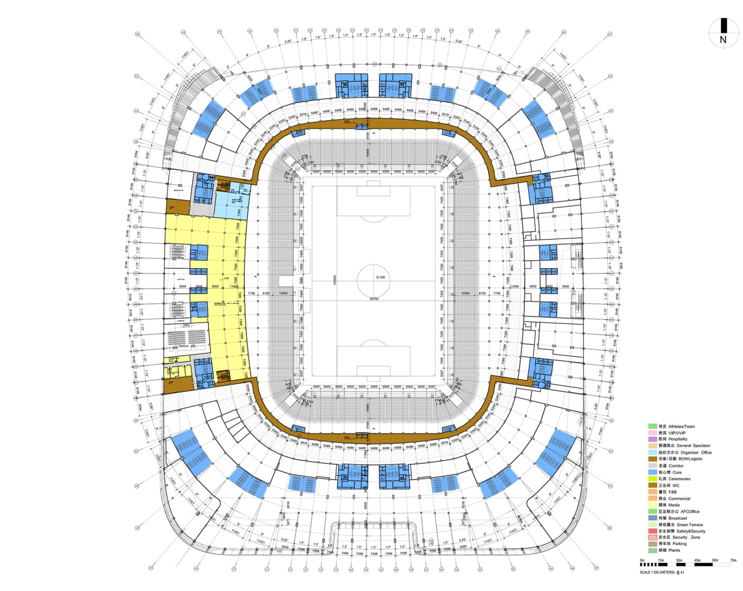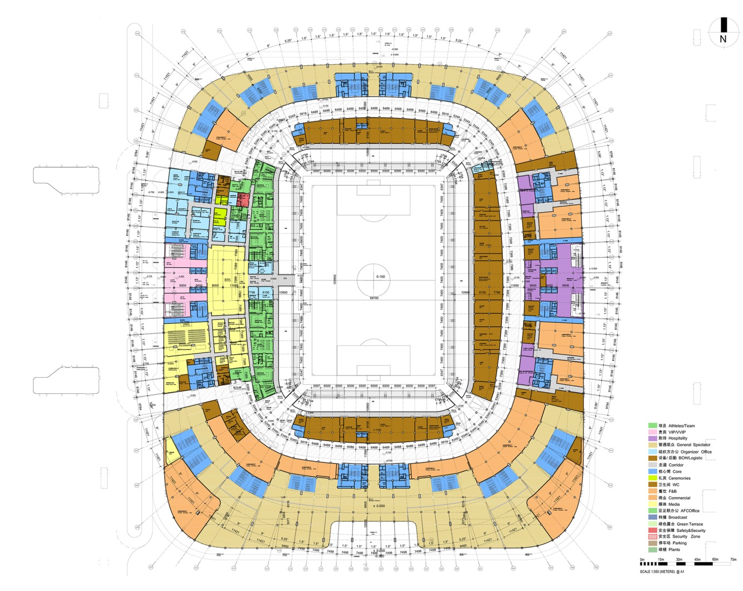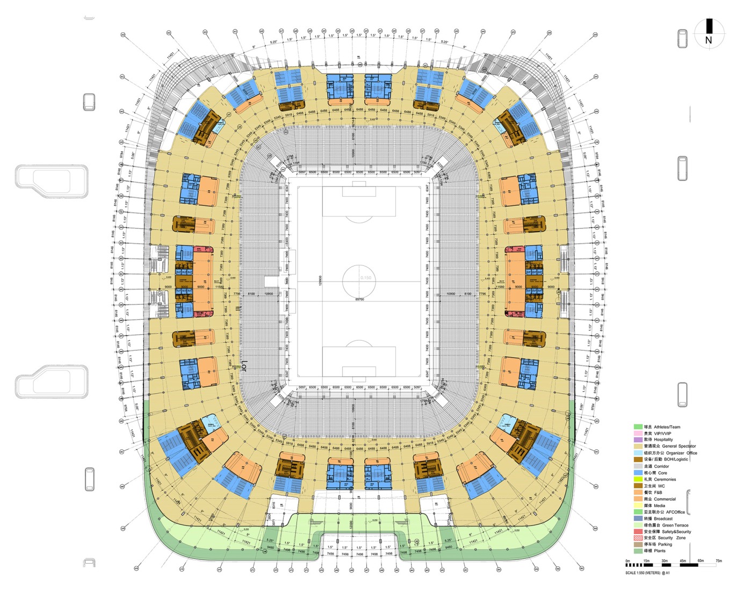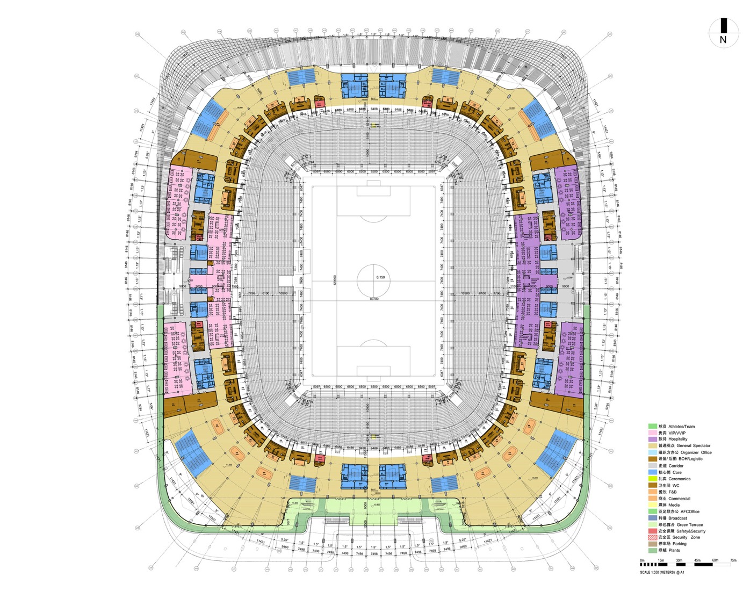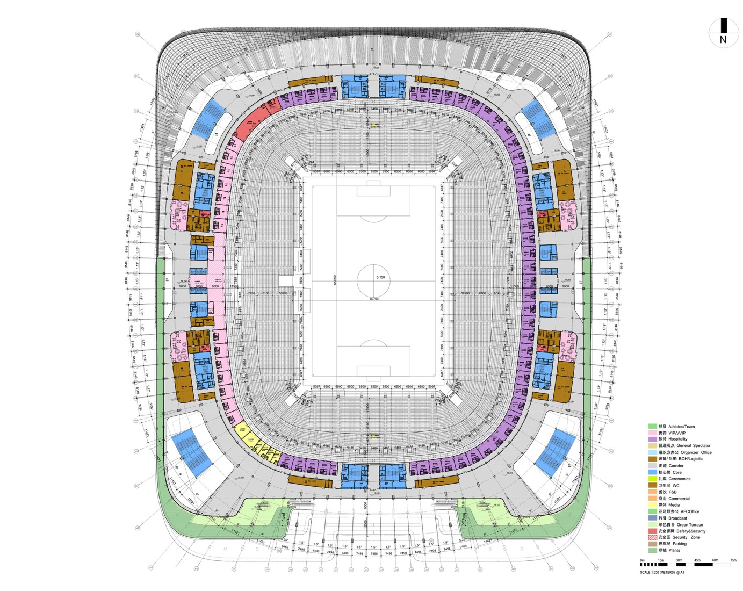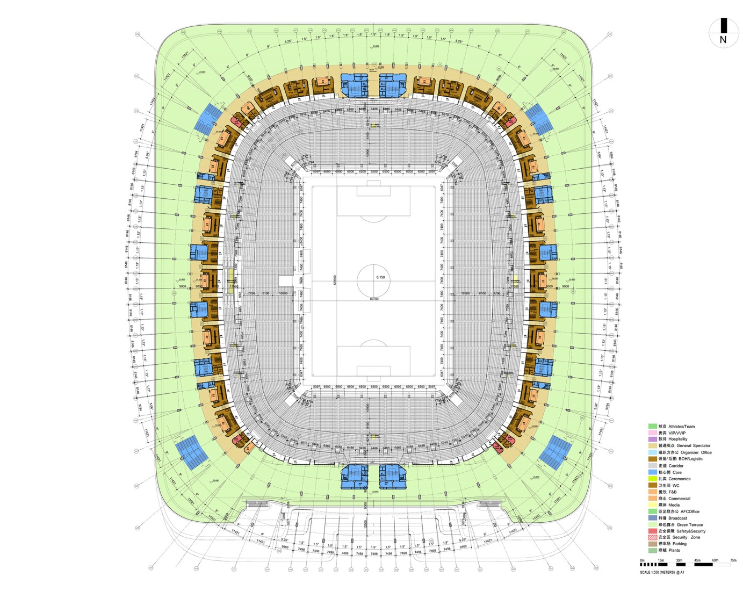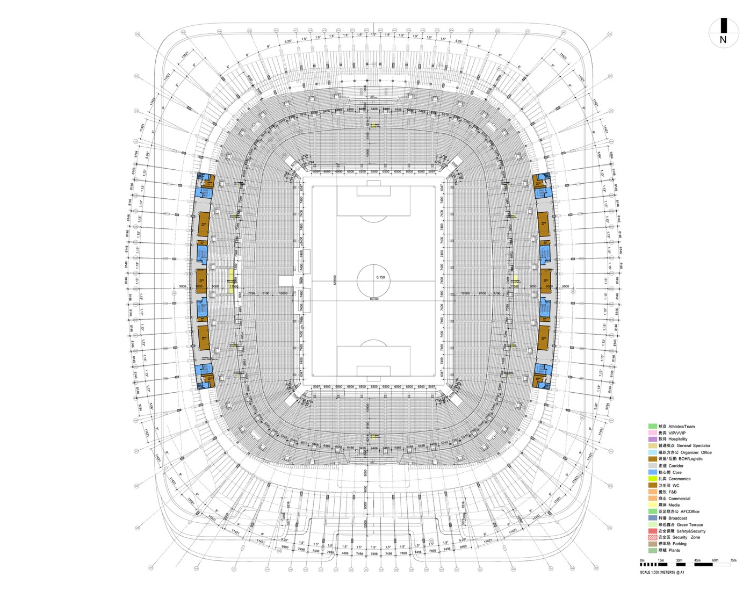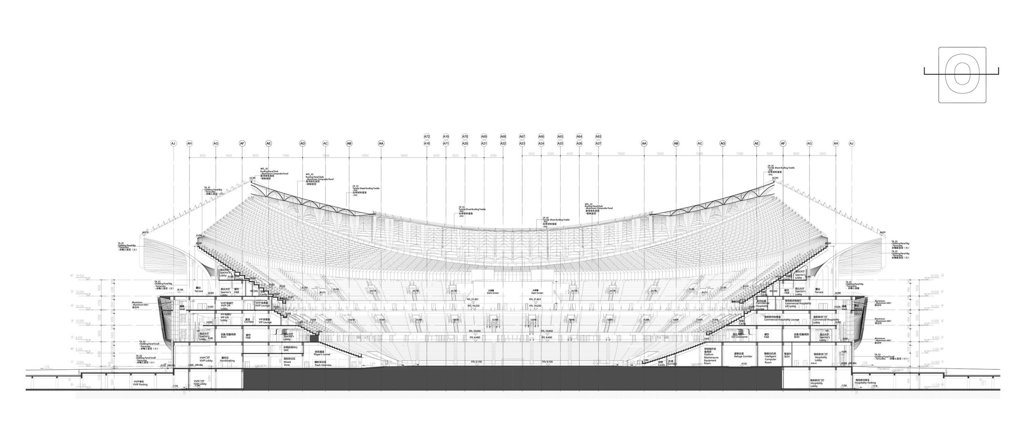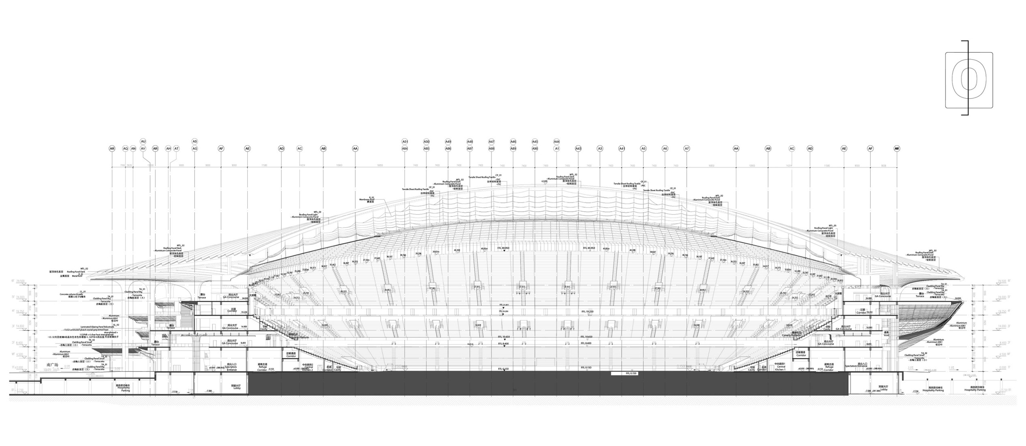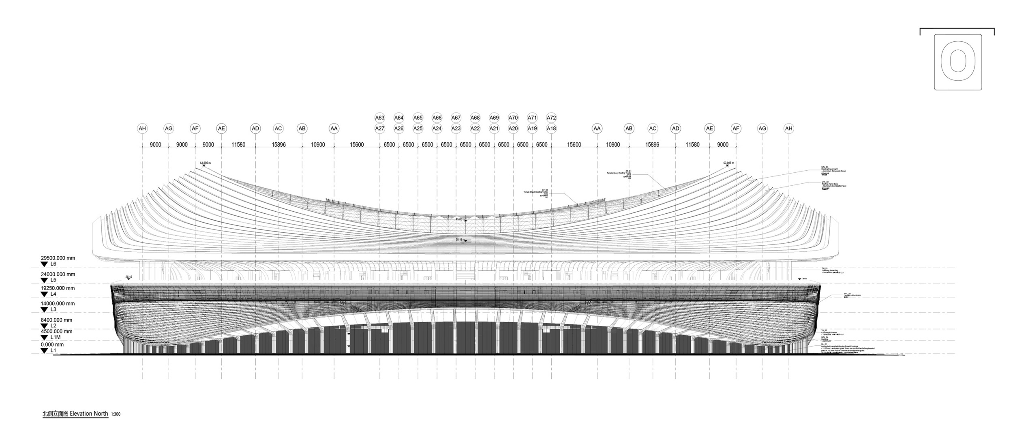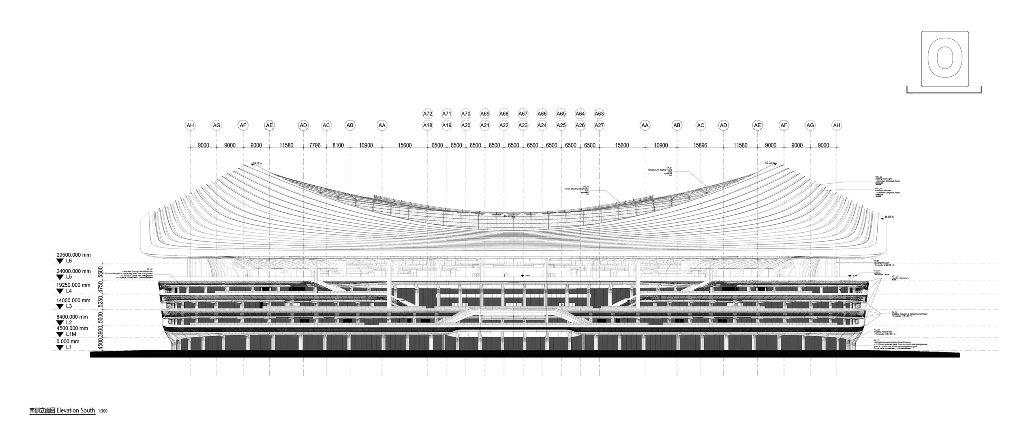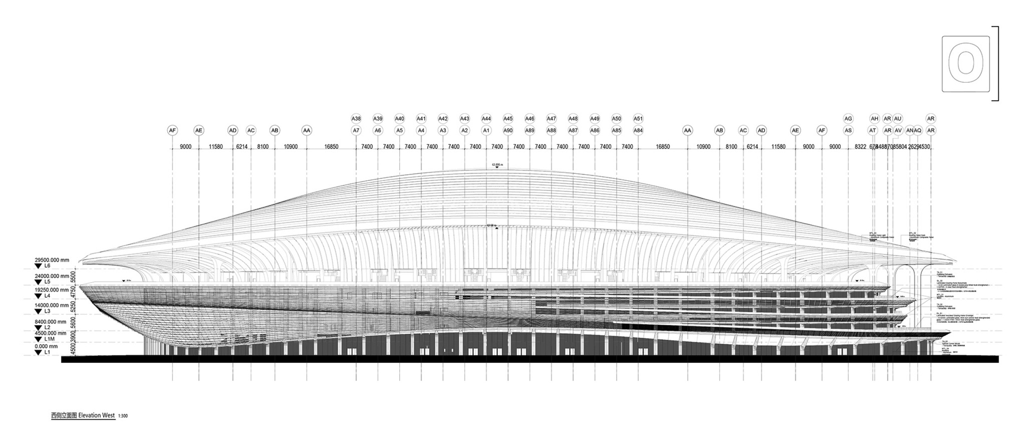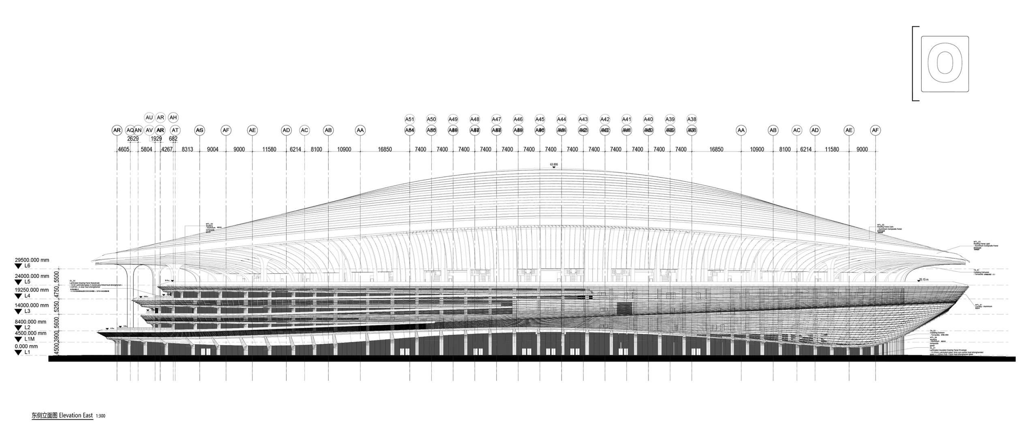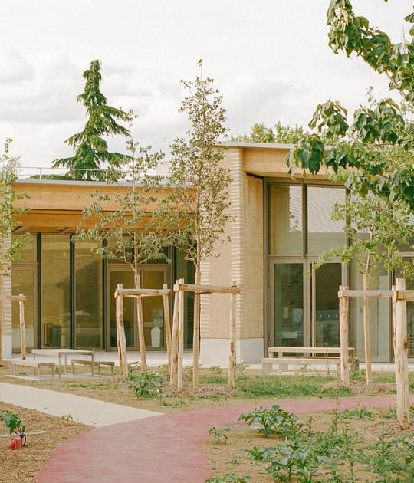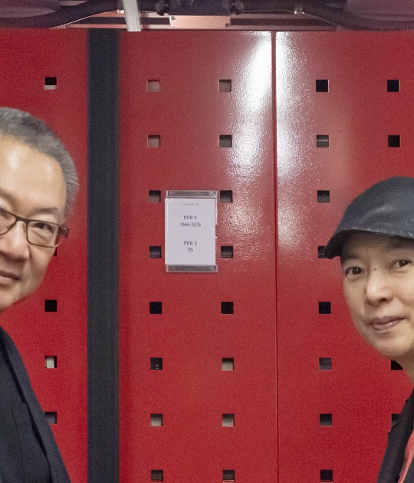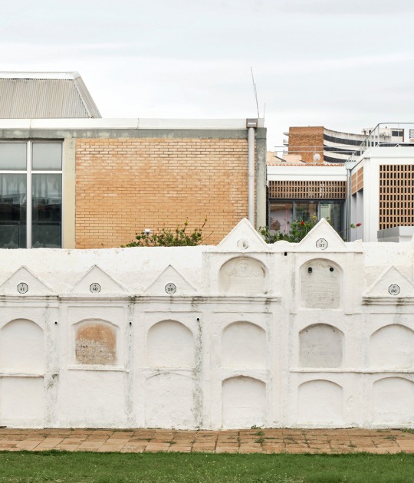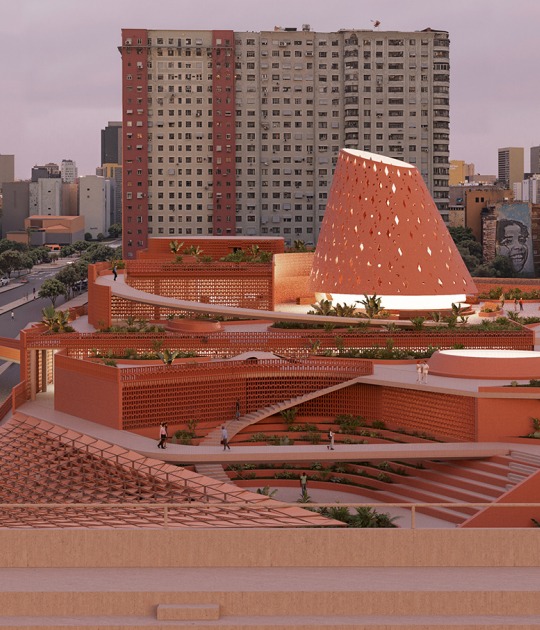
Zaha Hadid Architects (ZHA) designed the Xian Stadium with sweeping geometries that mitigate the impact of the northern winter winds, creating fluid forms that protect the saddle-shaped structure. This layout and the digital processing of the project have made it possible to optimize the geometry of the stands, maximize the number of central seats, and ensure close and uniform visibility for the 60,000 spectators.
The roof is ultralight, with wide overhangs that protect the interior spaces and create shaded terraces and ventilated concourses, offering thermal comfort during Xian's continental summer climate. A translucent membrane is placed over the tensile structure, composed of a network of long-span cables, protecting the spectators from rain and direct sunlight, while allowing sufficient natural light to promote turf growth and maintain optimal playing conditions. This concept reduces the structural load and, consequently, the overall carbon footprint by requiring a minimal amount of materials.
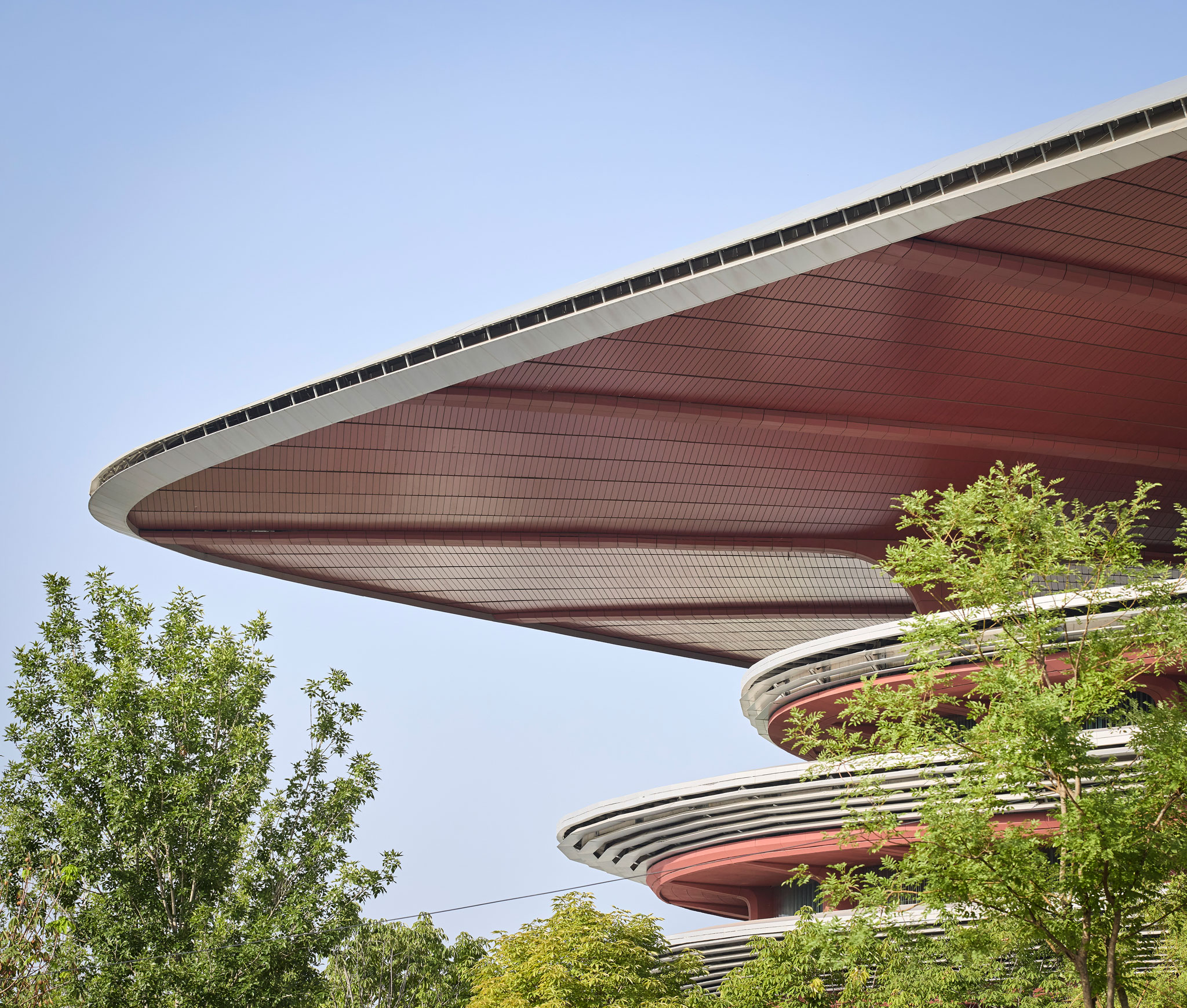
Xian International Football Centre by Zaha Hadid Architects. Photograph by Hufton + Crow.
Project description by Zaha Hadid Architects (ZHA)
The new Xian International Football Centre has hosted its inaugural international matches with China's National U-23 team facing teams from Australia, Timor-Leste and Northern Mariana Islands in the Group D qualifying matches of the 2026 Asian Cup finals that will be held in Saudi Arabia.
Xian International Football Centre's 60,000-seat stadium and training grounds are integral to the ongoing development of football in China. Initiated by the Chinese Football Association and China's national sports development organisations, the new football centre provides facilities of the highest standards to nurture the sport across all levels, from international competition to grassroots community leagues and youth training academies, enabling all generations to gather, play and celebrate football's unifying spirit.
Situated within the orthogonal urban grid of the city's Fengdong district and its stations on Line 16 of Xi'an's growing Metro network, the stadium's open façades invite the city into the heart of the building to enjoy its public spaces, recreation and dining facilities throughout every day of the year. Positioned within a series of shaded south-facing terraces with views over the city, these amenities also serve spectators during football matches, cultural events and performances.

The stadium's sweeping geometries are defined to minimize the impacts of prevailing winds from the north that chill the city each winter. The fluid forms of the roof shelter the saddle-shaped structure designed to maximize the availability of spectator seating at midfield.
An ultra-lightweight long-span cable-net roof structure generates minimal loads to significantly reduce embodied carbon within the stadium by minimizing the materials required for its primary structure. Wide perimeter roof overhangs shelter facilities within the building's envelope, while the large, shaded, open-air terraces and public concourses provide comfortable conditions in the hot summers of Xian's continental climate.
Supported by the tensioned cable-net structure, a translucent membrane over the seating bowl protects spectators from inclement weather and direct sunlight while also allowing maximum levels of natural light to reach the playing surface, promoting the growth of grass on the pitch to provide playing conditions of the highest standard.
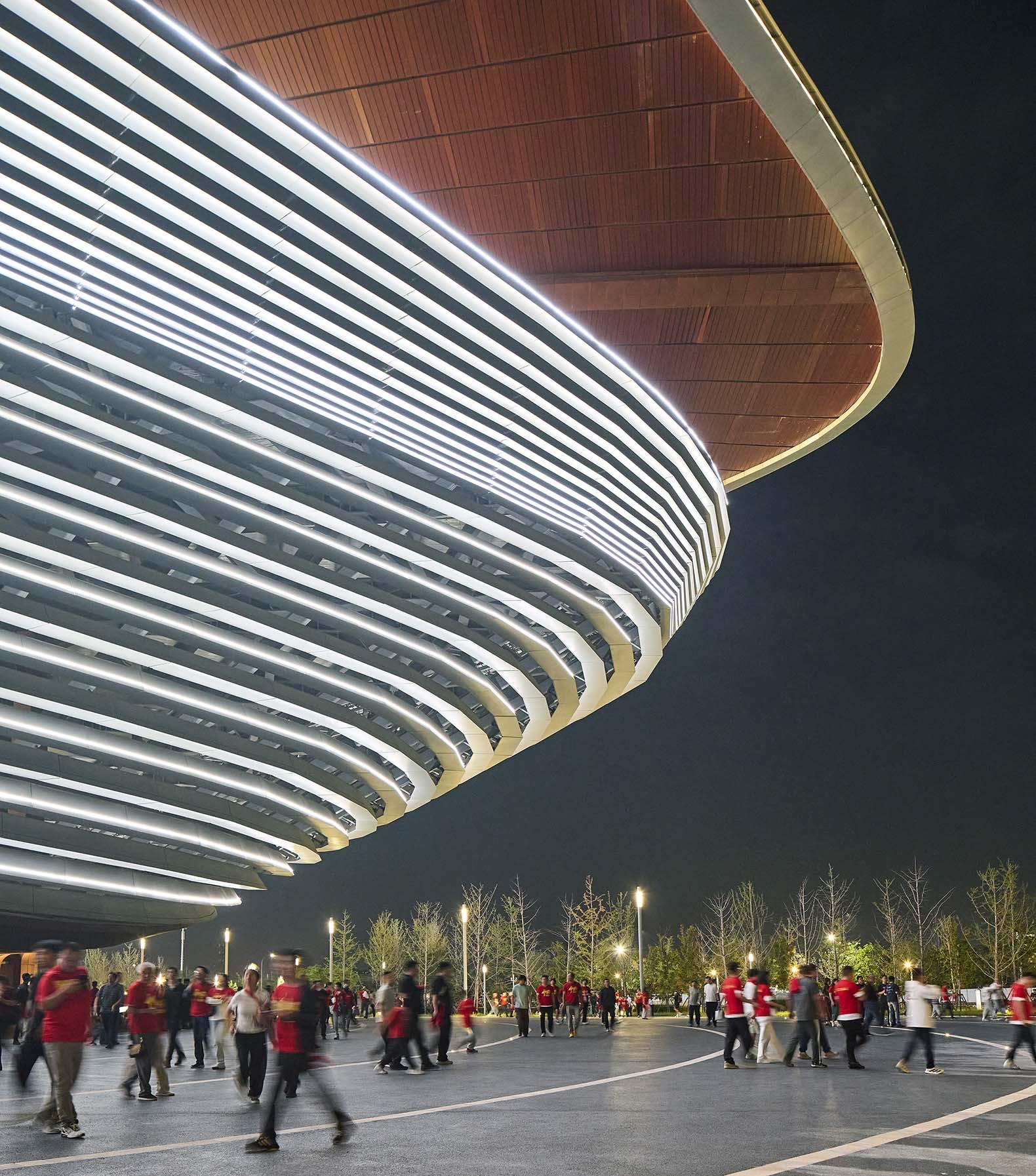
Digital modelling has defined the geometry of the spectators' seating bowl to optimize proximity and views to the field of play from all 60,000 seats, generating the most exciting atmosphere for football and ensuring an outstanding match experience for all players and spectators.
China's ancient capital and historic eastern terminus of the Silk Road, Xian has a long history of welcoming visitors from around the world. In the global arena of football, Xian International Football Centre continues this tradition and builds a legacy of new civic spaces, sports, and recreational facilities for the city's nine million residents and its many youth, league, and professional football clubs.
