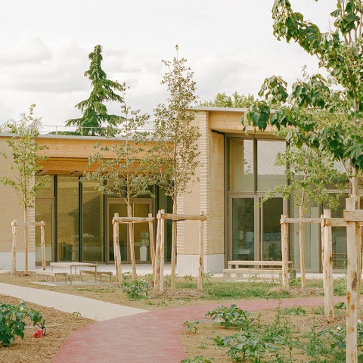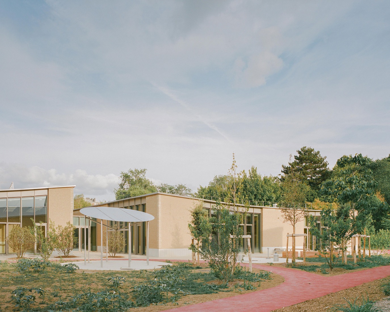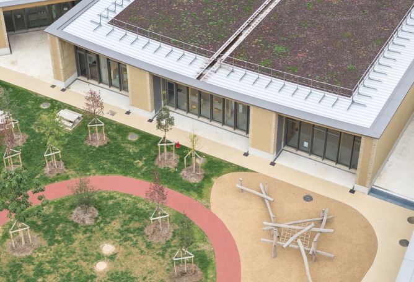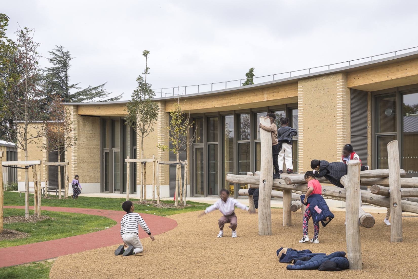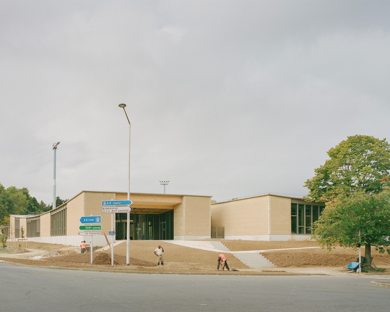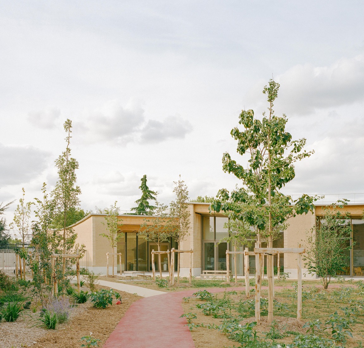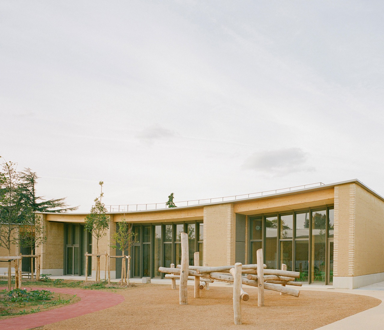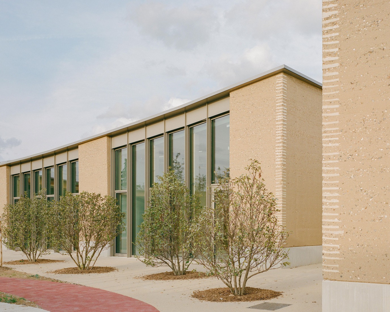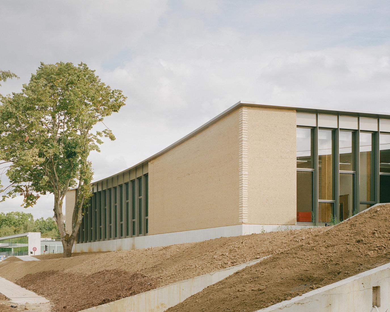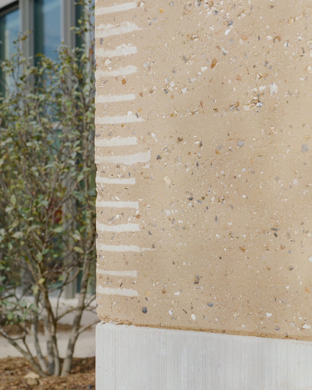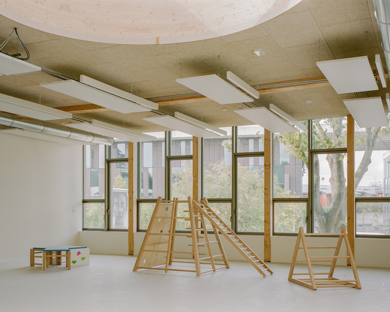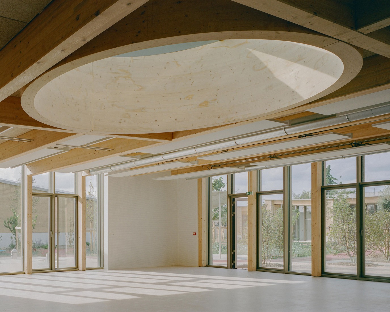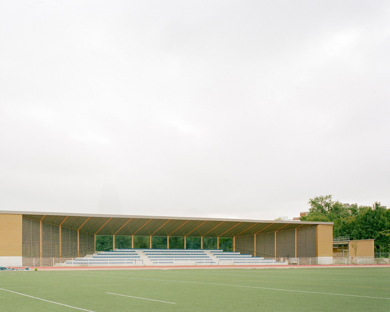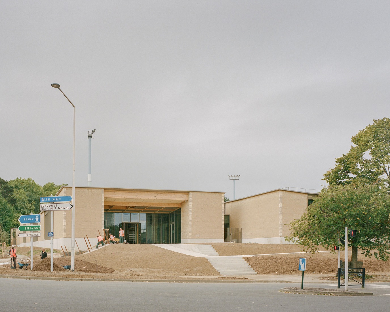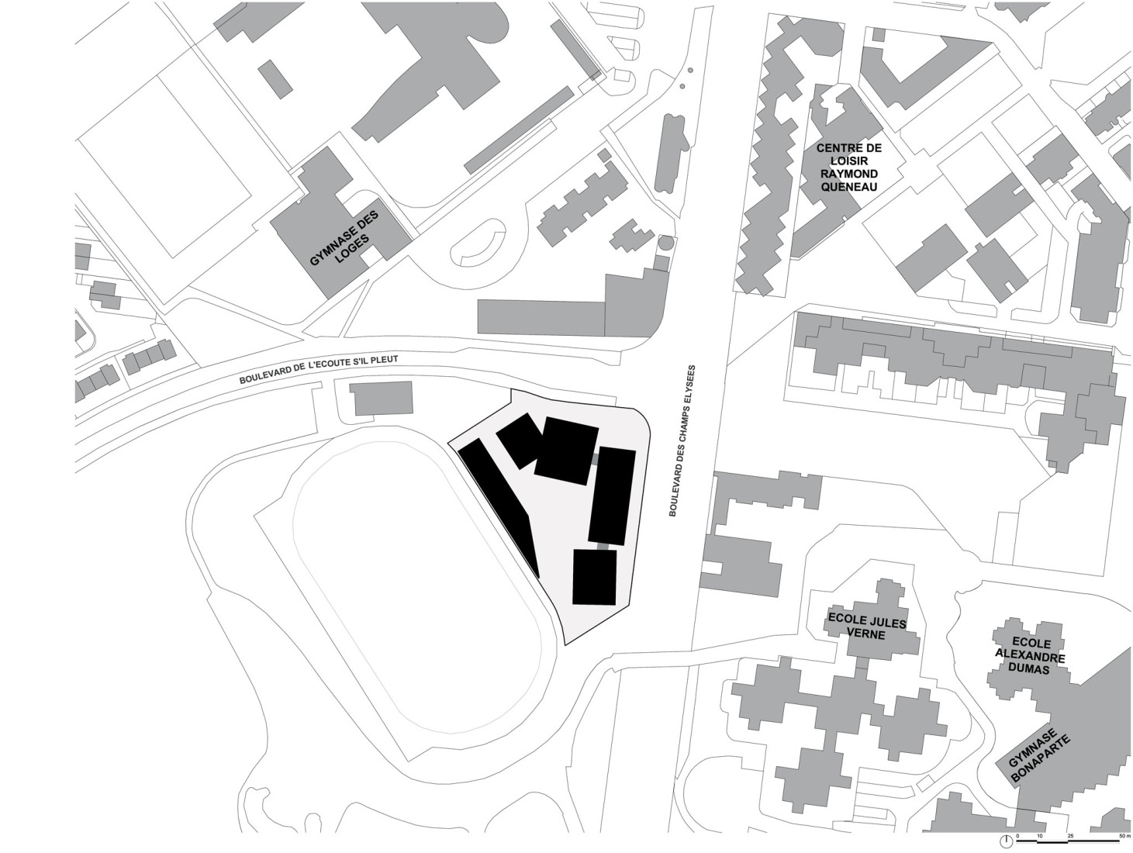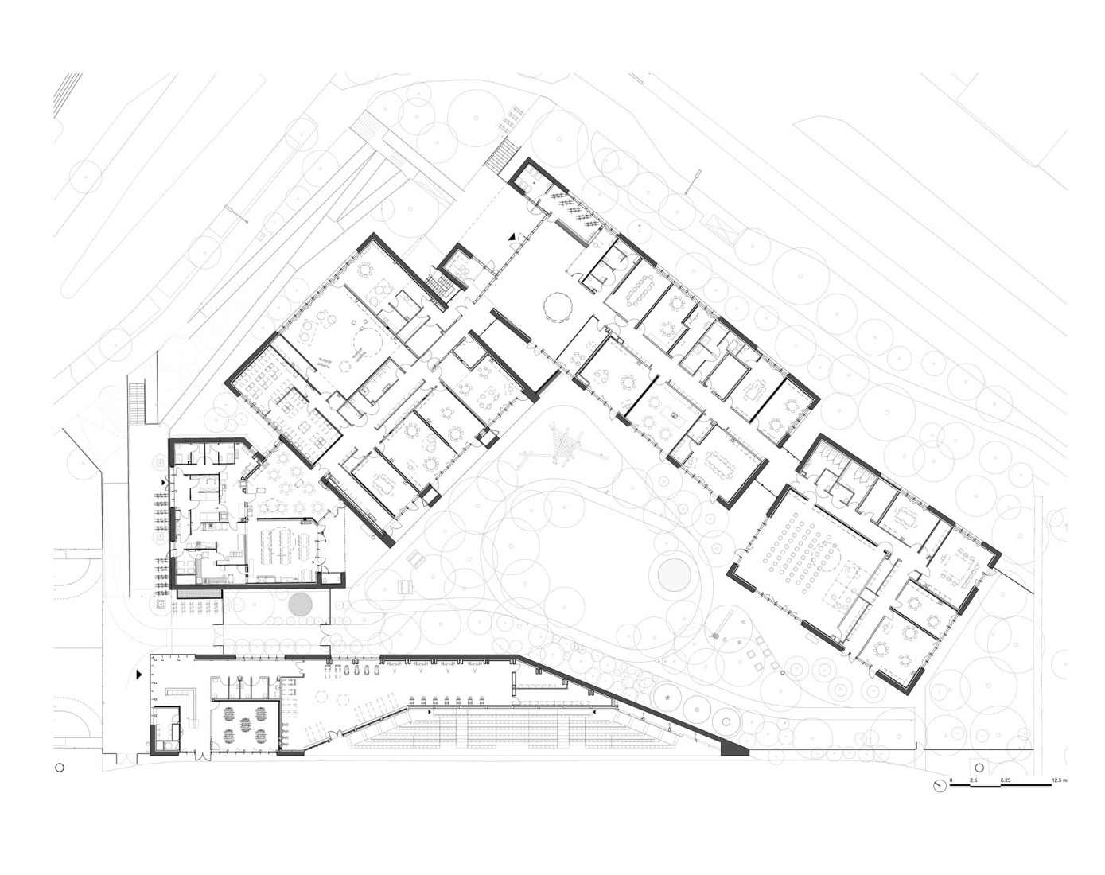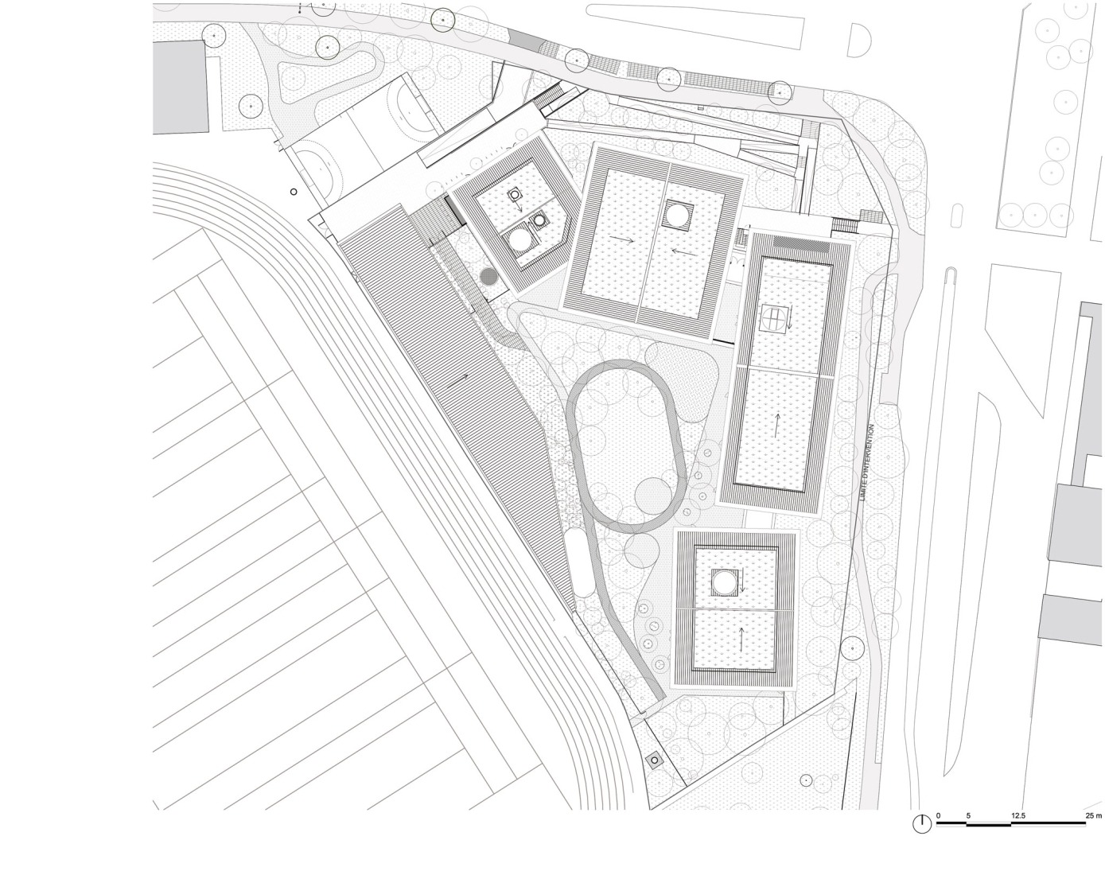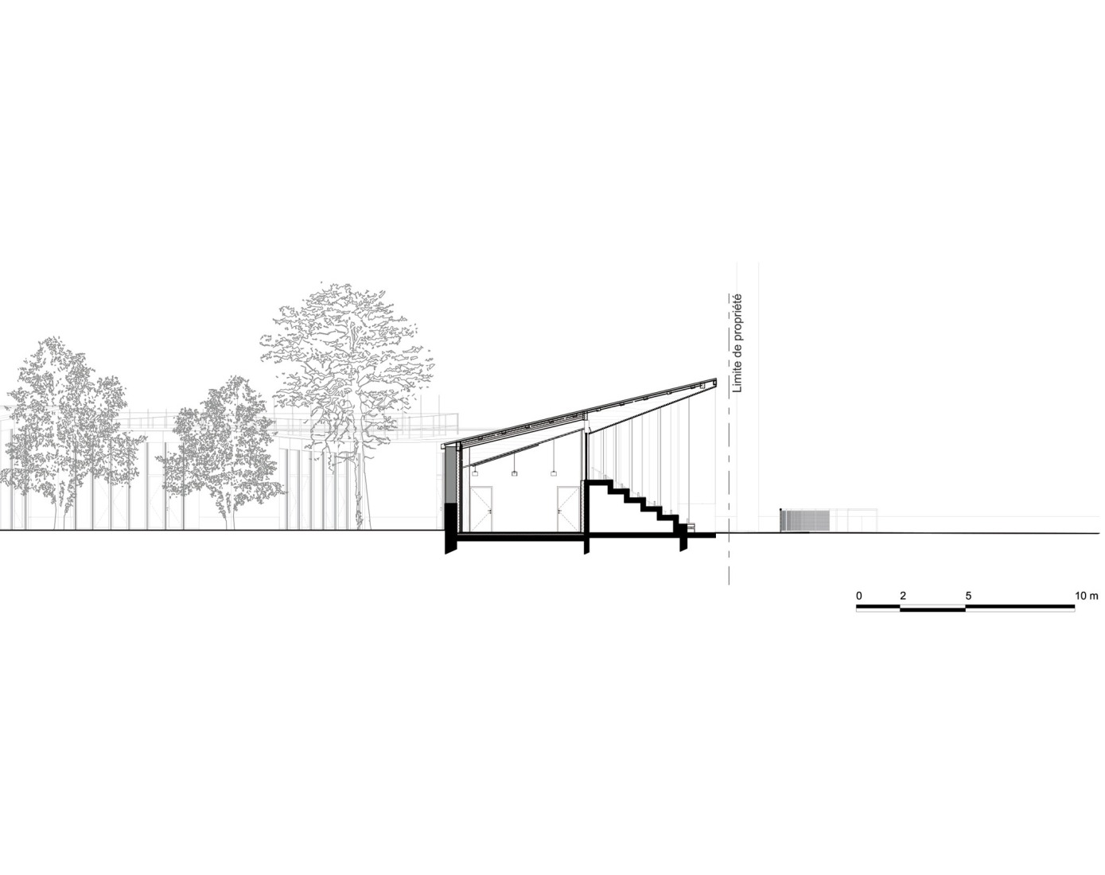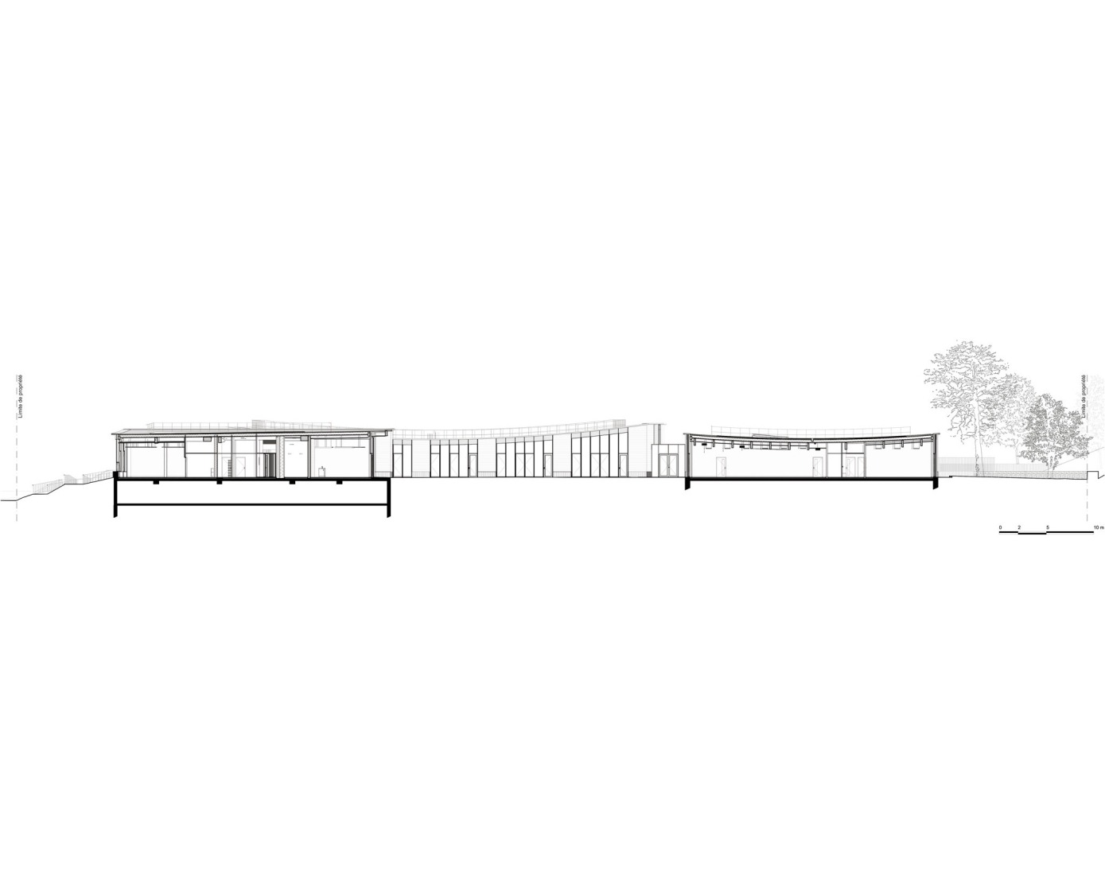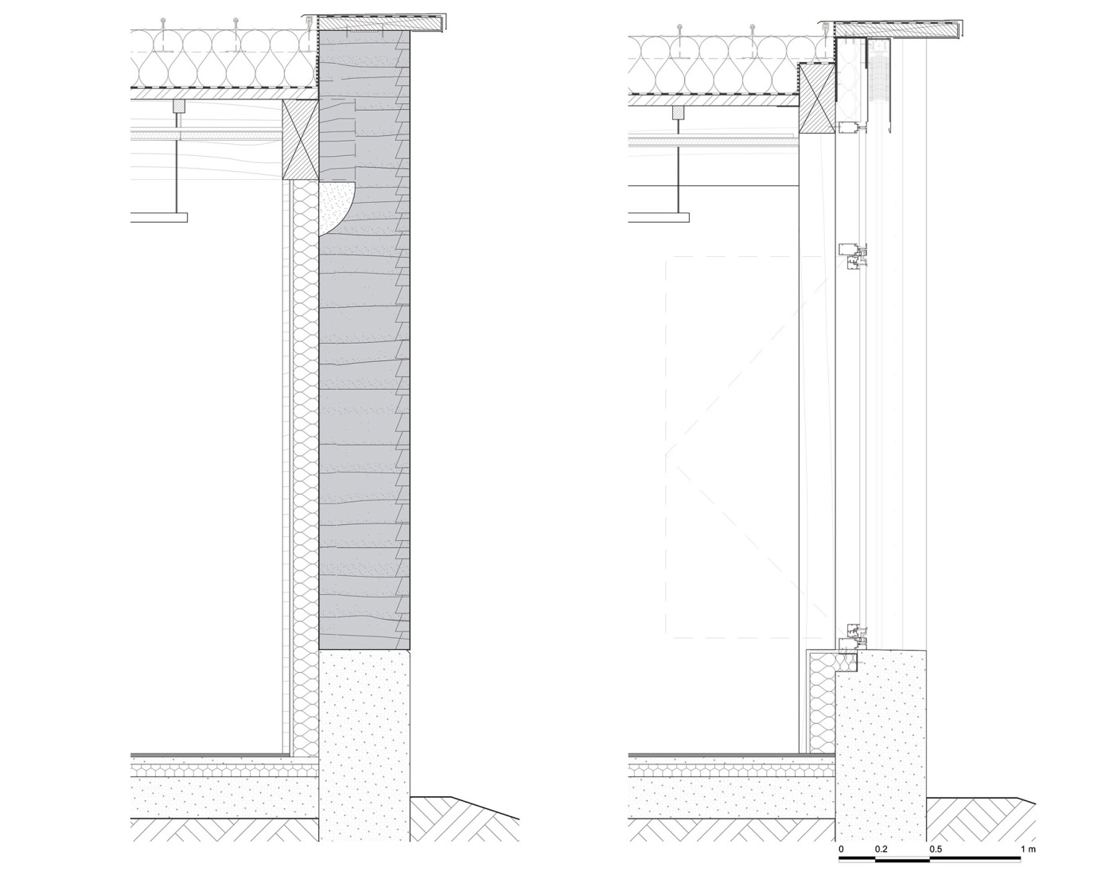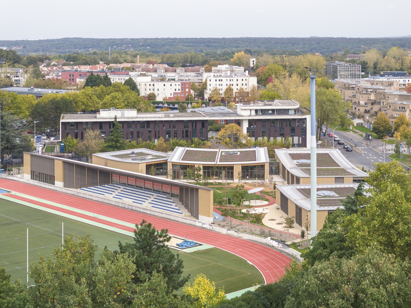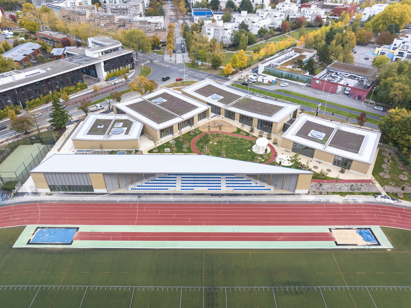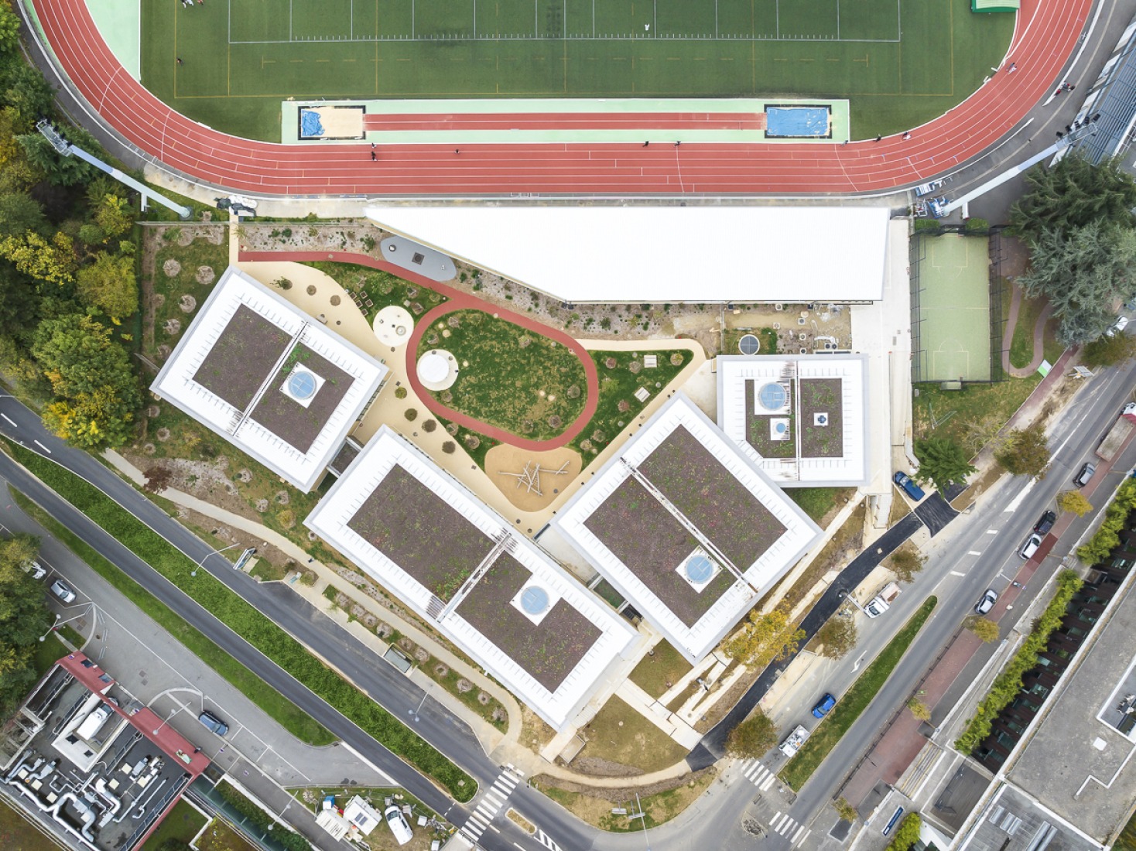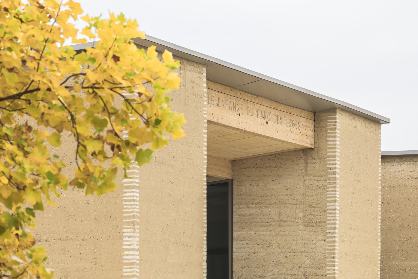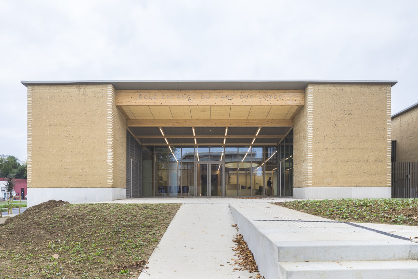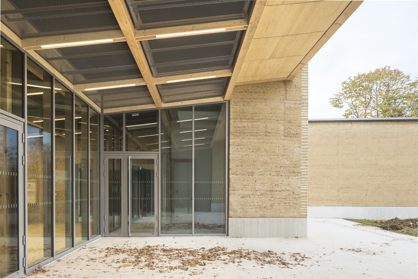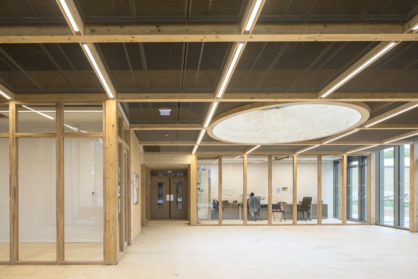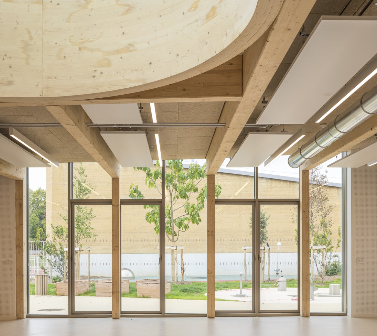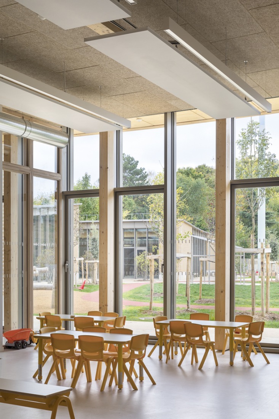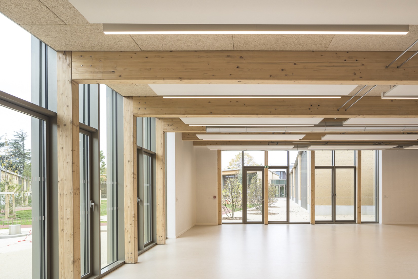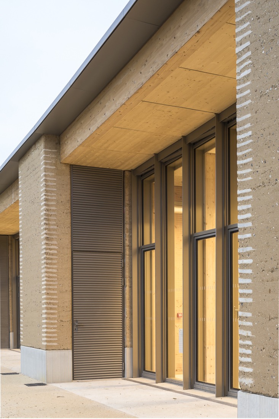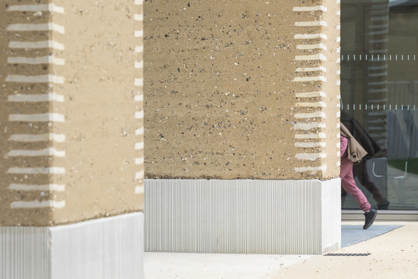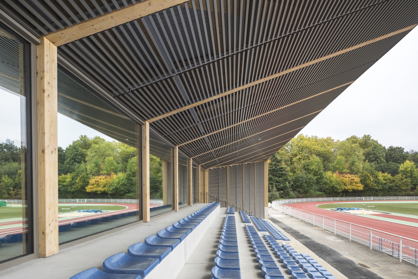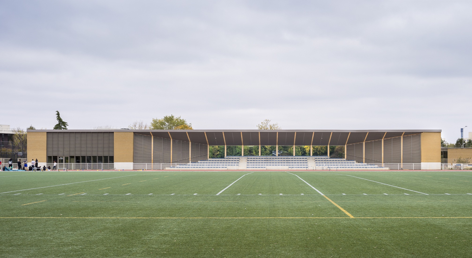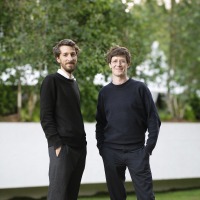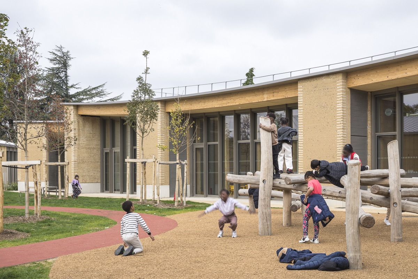
The project designed by HEMAA Architectes adapts to the topography, organized into five units—nursery, primary school, children's center, cafeteria, and sports grandstand—around a landscaped courtyard and connected by glazed walkways that facilitate natural light and a connection with the surrounding environment. The architecture, built with load-bearing rammed earth and wood, extends the school into the park via pathways through the trees, creating a kindergarten inspired by the Waldkindergarten, where learning is playful and linked to nature.
The environmental approach is rigorous: the rammed earth facades reuse soil from the Grand Paris metro, the green roofs improve comfort and water management, and the orientation and passive elements regulate light and ventilation. Vegetation and bio-sustained materials reduce the urban heat island effect and promote biodiversity. The combination of wood, earth, and low-carbon concrete creates a warm, tactile environment ideal for children.
The sports complex extends this architectural language, with a 300-seat grandstand and a gently sloping roof that preserves light and views, consolidating a shared and open public space in the heart of the city.
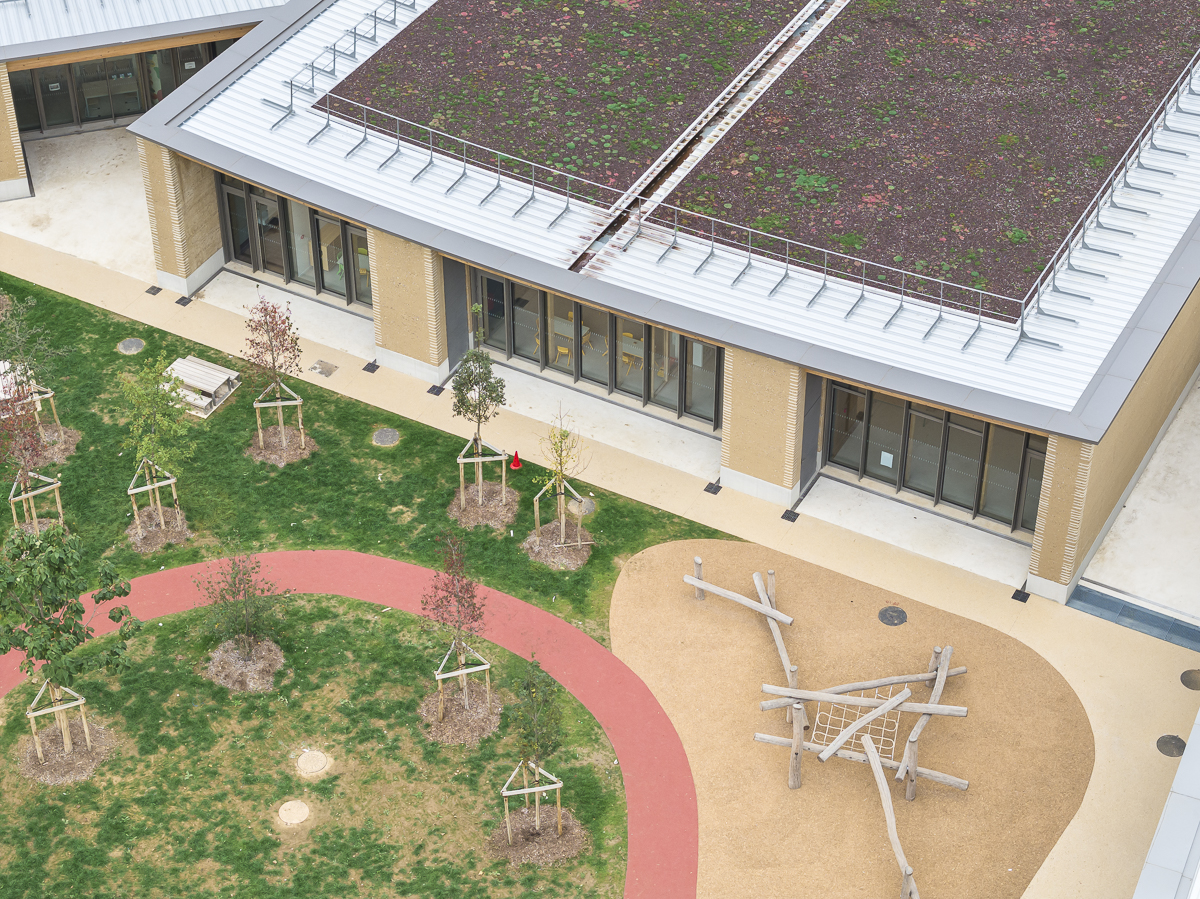
Parc des Loges Childhood and Sports Center by Hemaa Architectes. Photograph by Sergio Grazia.
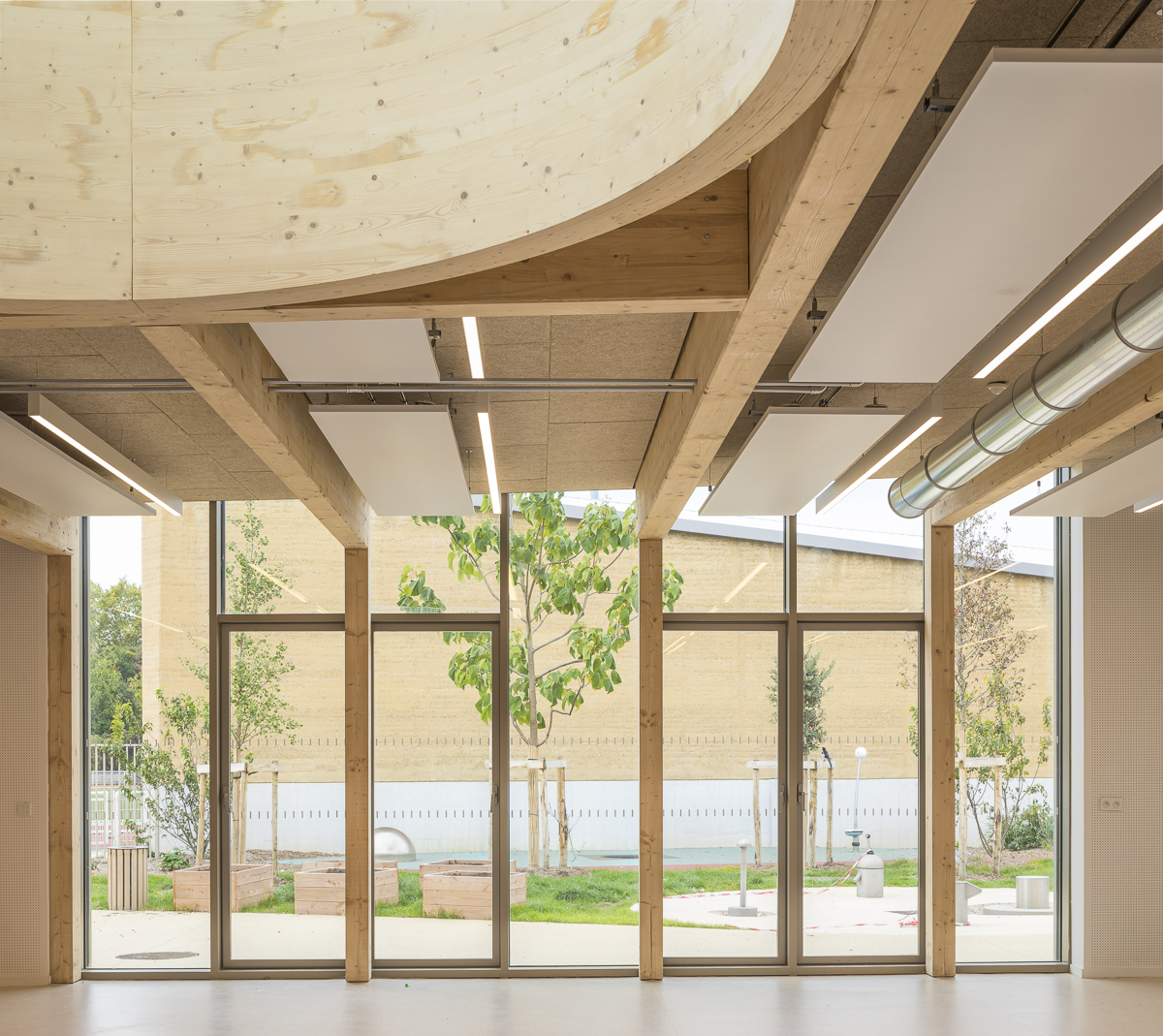
Parc des Loges Childhood and Sports Center by Hemaa Architectes. Photograph by Sergio Grazia.
Project description by HEMAA Architectes
An Architecture with Deep Roots
Perfectly integrated into the site’s natural topography, the project follows the slope without artificial alteration. Five entities—nursery, elementary school, childminders’ hub, cafeteria, and sports stand—are arranged around a central garden courtyard, sheltered from the street yet open to the landscape. Connected by delicate glazed walkways, these autonomous volumes encourage natural light, visual connections, and a relationship with the living environment. An allegory of the constituent materials of the lodge park, the facades are made of load-bearing rammed earth and the interior framework is entirely wooden.
Pathways meander between newly planted trees, extending the school naturally into the park. The children’s garden becomes a tamed forest, planted with oaks, ashes, maples, and elms, and punctuated by a clearing inviting free play. Inspired by the Waldkindergarten philosophy, the project offers a playful and immersive vision of learning—one that is deeply anchored in nature and the living world.

Sobriety-oriented materials
The entire project follows a demanding environmental approach. The 665 m³ of load-bearing earth used for the façades—equivalent to 1,330 m² of 50-cm-thick walls—were sourced from the Grand Paris metro tunnel excavations. Insulated with hemp wool, these walls retain the natural breathability of rammed earth. The green roofs (15–20 cm of substrate) enhance thermal comfort and support natural water management. Adjustable sunshades and deep roof overhangs regulate sunlight naturally. The building orientation captures winter light and promotes natural summer ventilation. Abundant, diverse vegetation limits urban heat island effects and strengthens local biodiversity.
Wood and rammed earth create a soft, rooted architecture with simple geometric shapes. In this working-class community, where many children do not leave the city during school breaks, the childhood center is meant to be both a place of learning and a space for escape. Rammed earth —a living, breathable material—invites touch and provides a unique setting for children growing up in a city largely built from concrete. Wood, warm and tactile, defines the interiors and the structure. At the base, low-carbon textured concrete, punctuated with glazed panels at child height (60 cm), combines sturdiness, natural light, and intimacy.
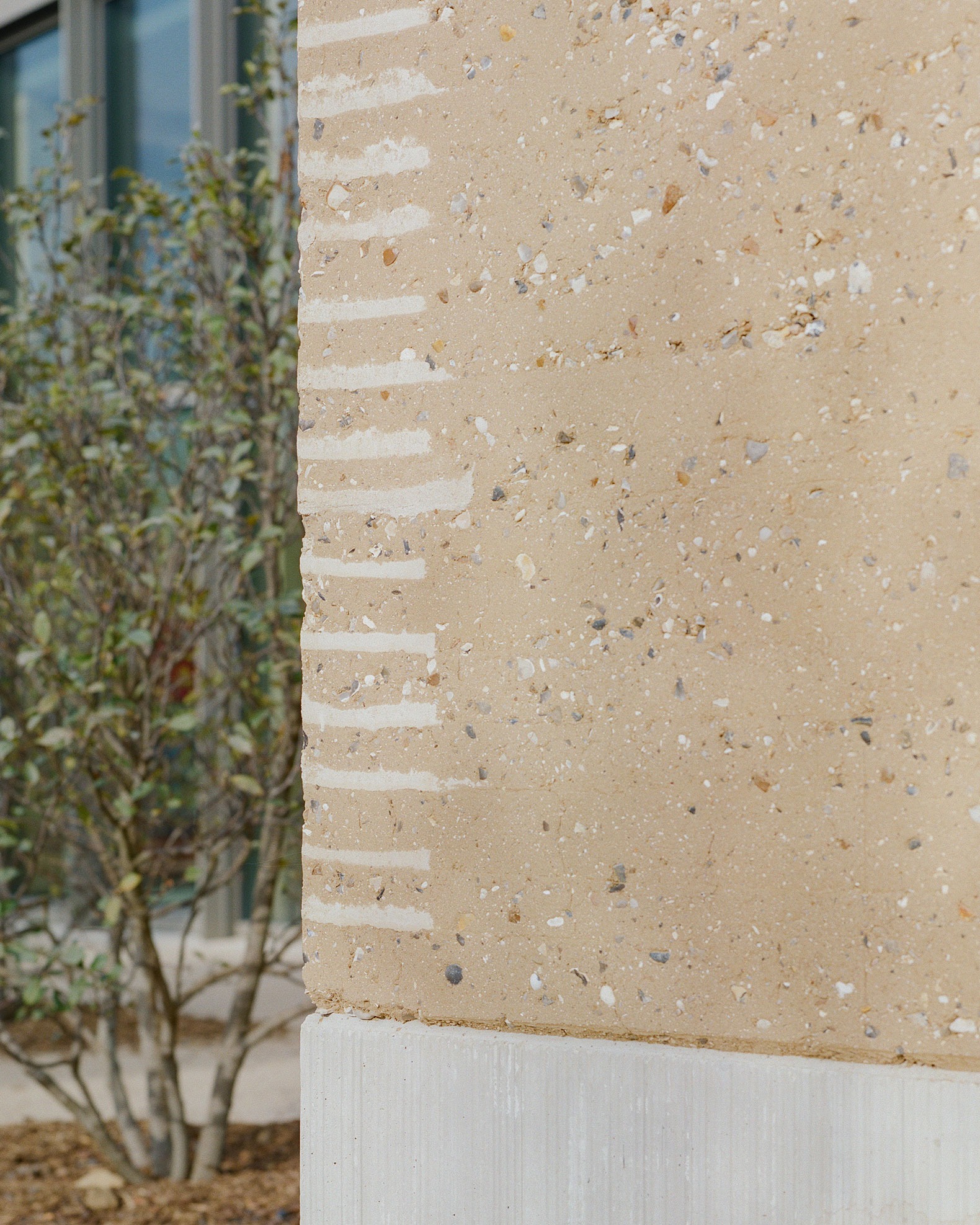
A Shared Facility
The sports complex naturally extends this architectural language. Its 300-seat grandstand, perfectly oriented, ensures optimal viewing comfort. Its gently sloping roof lowers toward the leisure area, preserving light and views within the courtyards. Integrated into the whole, it reinforces the idea of a shared, intergenerational, and open public space at the heart of the city.
