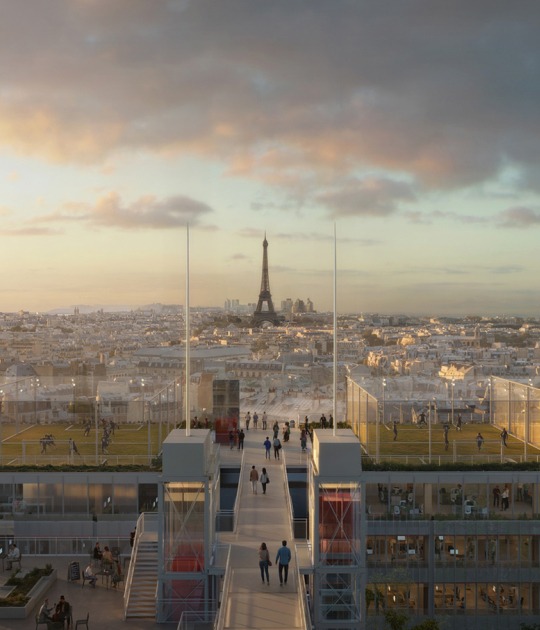
Coll-Leclerc proposes a program where the reception area is shared with the old CAP (Primary Care Center). On the first floor, connectivity between the existing consultation rooms (facing east and west) is improved, and the staff and emergency departments are located there. The urgent care area is located on the ground floor, with direct access from the ambulance parking area. The building is punctuated by courtyards and double-height spaces.
The same modular structure and rhythm as the original building are used: 30x30 cm concrete pillars in 3.30 m modules. A double façade is constructed to address thermal bridging, consisting of a framework of metal profiles anchored to the floor slabs, exposed brick, and natural wood fiber insulation.

Extension of the CAP Moisés Broggi in L'Escala by Coll-Leclerc. Photograph by José Hevia.
Project description by Coll-Leclerc
The project is a renovation and expansion of the Moisés Broggi Primary Care Center in L'Escala, an original 2001 building by architects Pere Llimona and Xavier Ruiz Vallès, perhaps one of their last works.
The expansion is conceived as a replica of the existing building (more a matter of affection than respect for its heritage status), using the same modular structure of 30x30 concrete pillars, the same 3.30m module (a consultation room), and the same material: toasted brick. We aligned the facades and matched the heights. The differences are subtle and deliberate, such as the new placement of the same original brick, but laid on edge. In fact, details from Llimona-Ruiz Vallès's residential building on Calatrava Street in Barcelona are being incorporated, almost as if the architects themselves were responsible for the expansion. We want the image to be not that of an old building with a clearly distinct, modern extension, but quite the opposite: for the extension to be integrated into a single complex where we emphasize similarities over differences.

The extension is a clear, solid volume, yet punctuated by courtyards, pergolas, and double-height spaces, which adds character without increasing the building's footprint and improves its environmental performance.
In terms of layout, we optimized circulation with dual connectivity: in the reception area, with a shared lobby and reception area with the old Primary Care Center (CAP), and on the first floor, where connectivity between the existing consultation rooms and the new program is improved. The entire non-scheduled area (continuous care) is located on the ground floor, with direct access from the ambulance parking area, while the staff area and the SEM (Emergency Medical Service) ambulance base are on the first floor. Some elements are relocated within the old building, without affecting its functionality.

Sustainability of the proposal
We reduced energy demand with a compact building envelope design that guarantees 100% natural lighting and ventilation in all spaces. The consultation rooms are oriented like the existing ones: east and west, and protected by adjustable Gradhermetic louvers. The circulation area is illuminated and thermally insulated by a central natural courtyard, which also allows for nighttime heat dissipation from the consultation rooms on the west side.
Façade thermal mass: The existing exposed brick facade solution is respected, resolving the thermal bridge with a double facade formed by a brick support framework of metal profiles in the floor slabs.
Bioclimatic mechanisms: A green courtyard is inserted between the two buildings, cooling through evapotranspiration from deciduous trees such as the native mimosa. Stone pines are added to the western strip, adjacent to the existing pine forest.
Minimizing the carbon footprint: No excavation is required, and the existing access configuration is reused. The construction respects and blends in with the existing structure but reinterprets it to reduce its carbon footprint: The same concrete pillars and rhythm as the old CAP structure are used. The building envelope is made of locally produced exposed brick, and all insulation is natural wood fiber.
































![10 Architecture Studios Led by women [XII] 10 Architecture Studios Led by women [XII]](/sites/default/files/styles/mopis_home_news_category_slider_desktop/public/2025-03/metalocus_10-arquitectas-xi_01b.jpg?h=3b4e7bc7&itok=KFjWtS5J)







