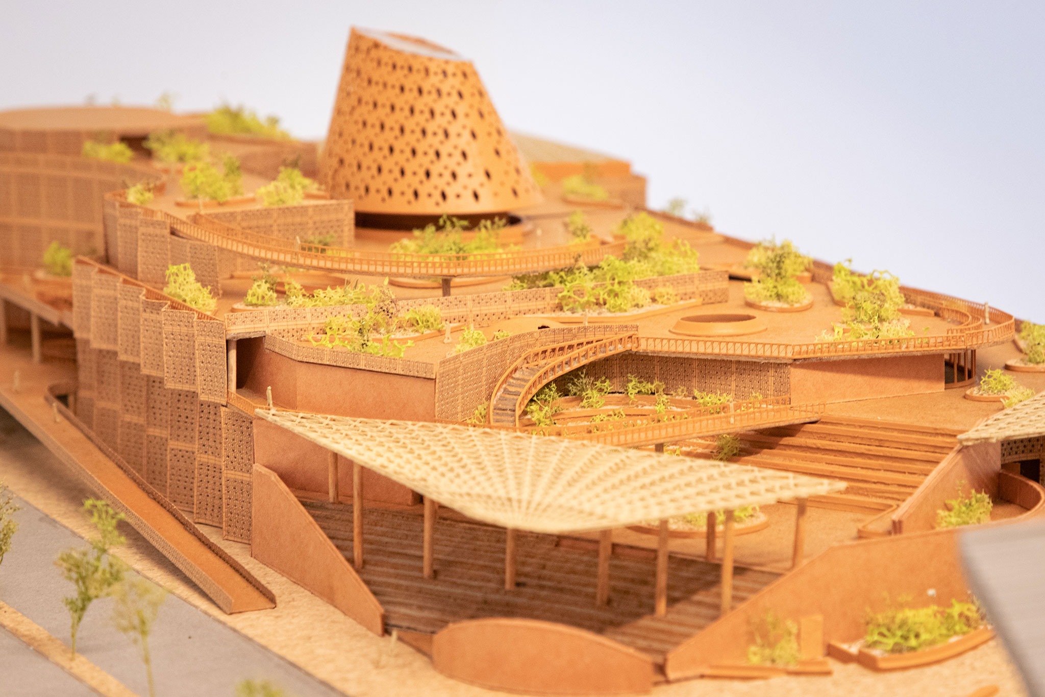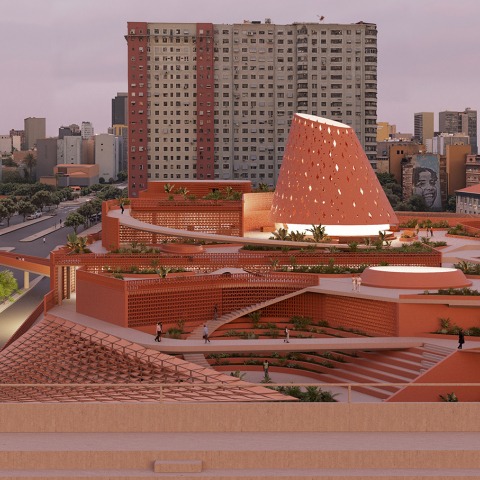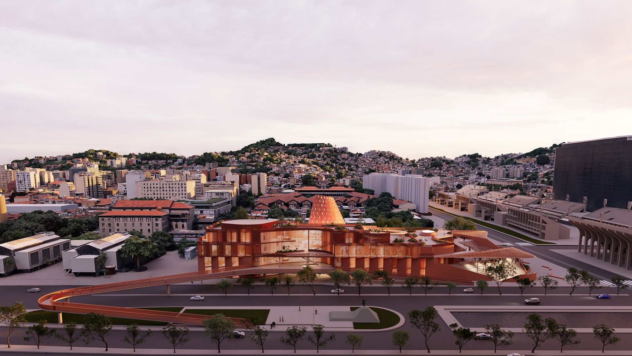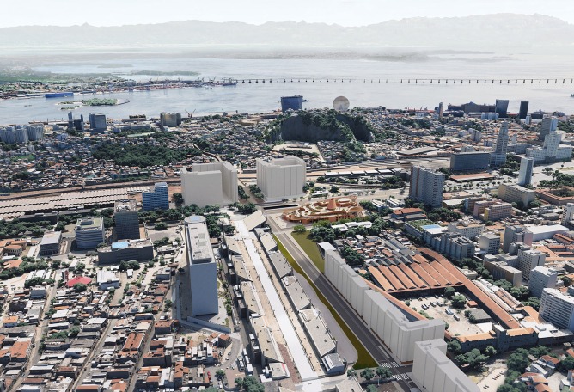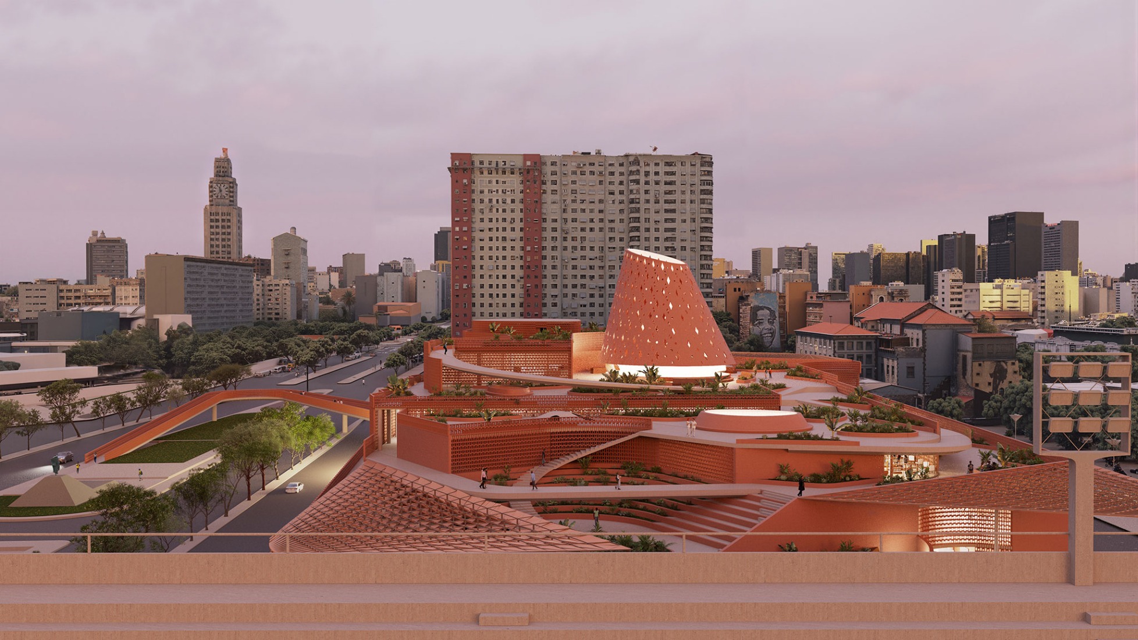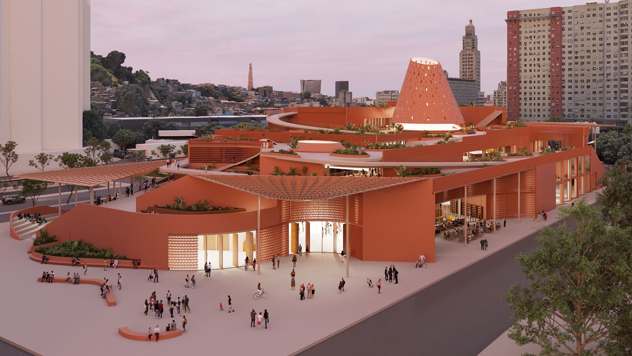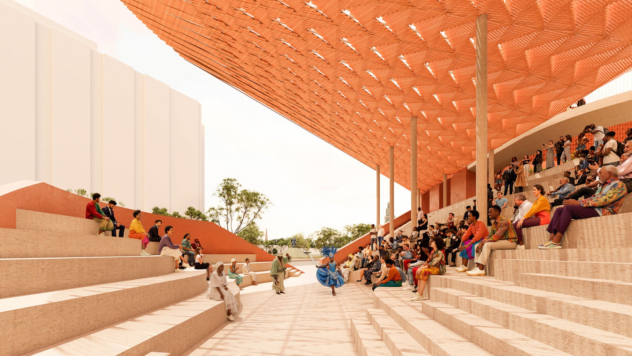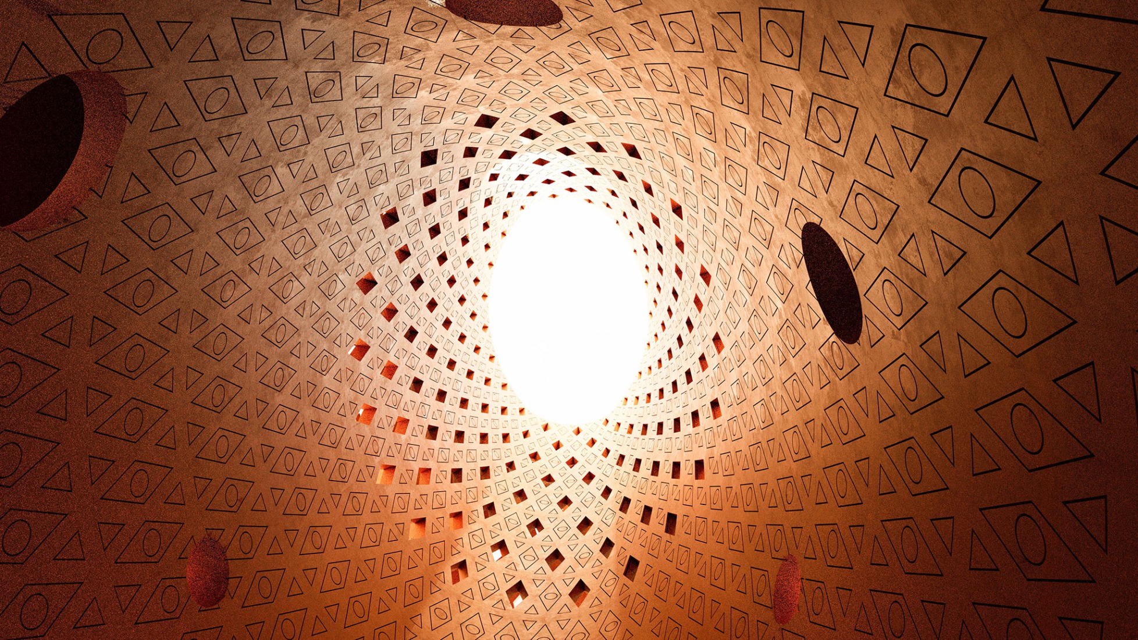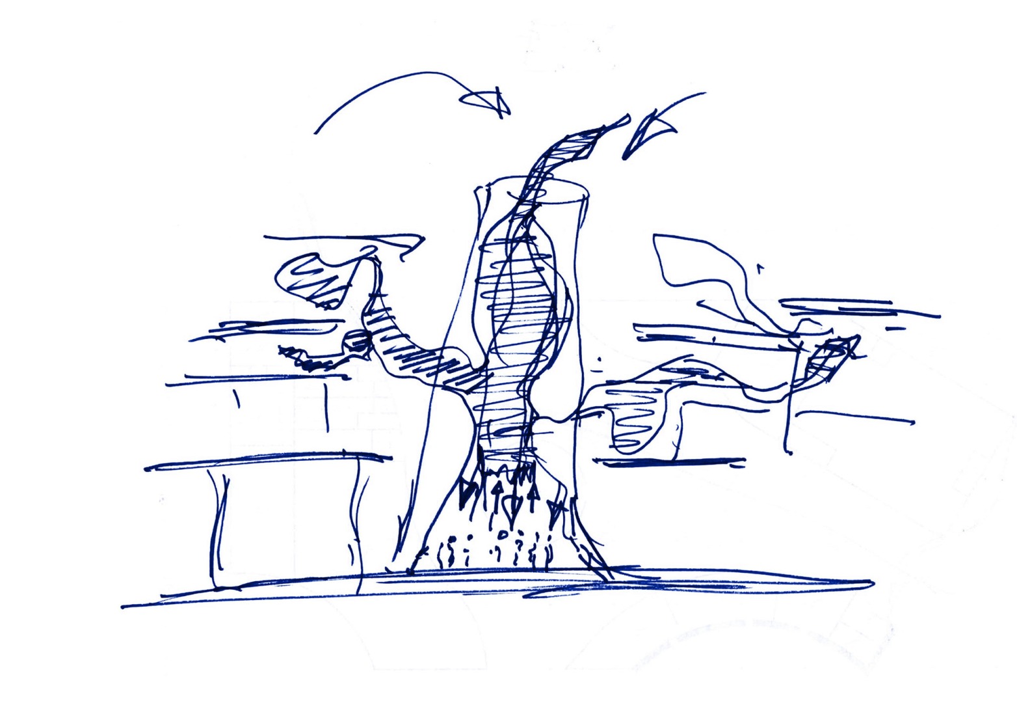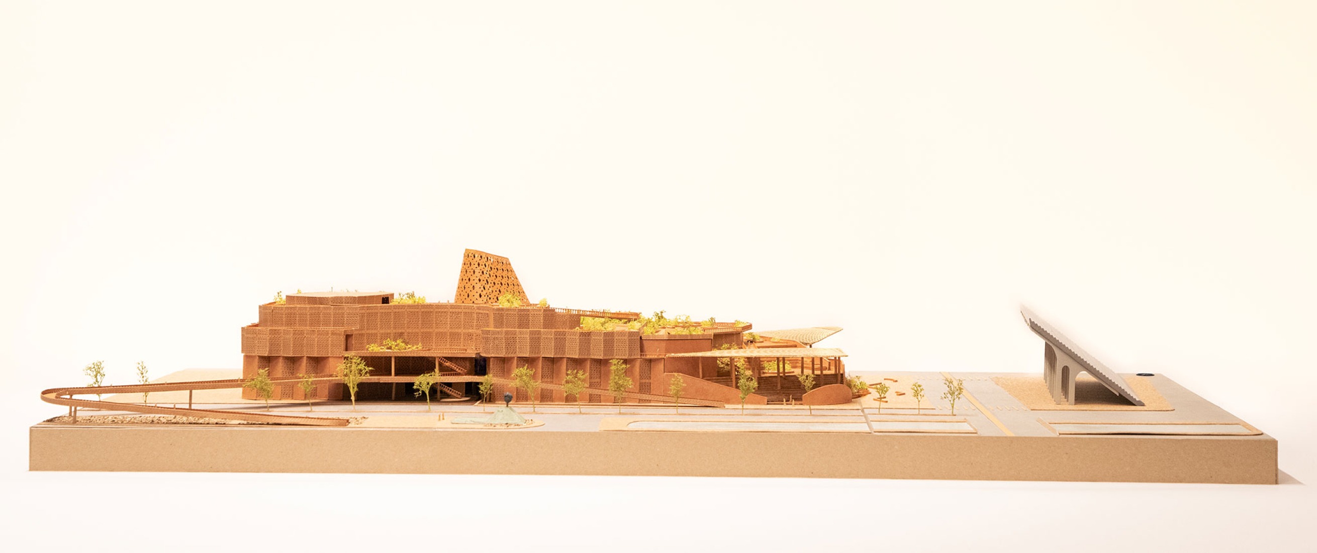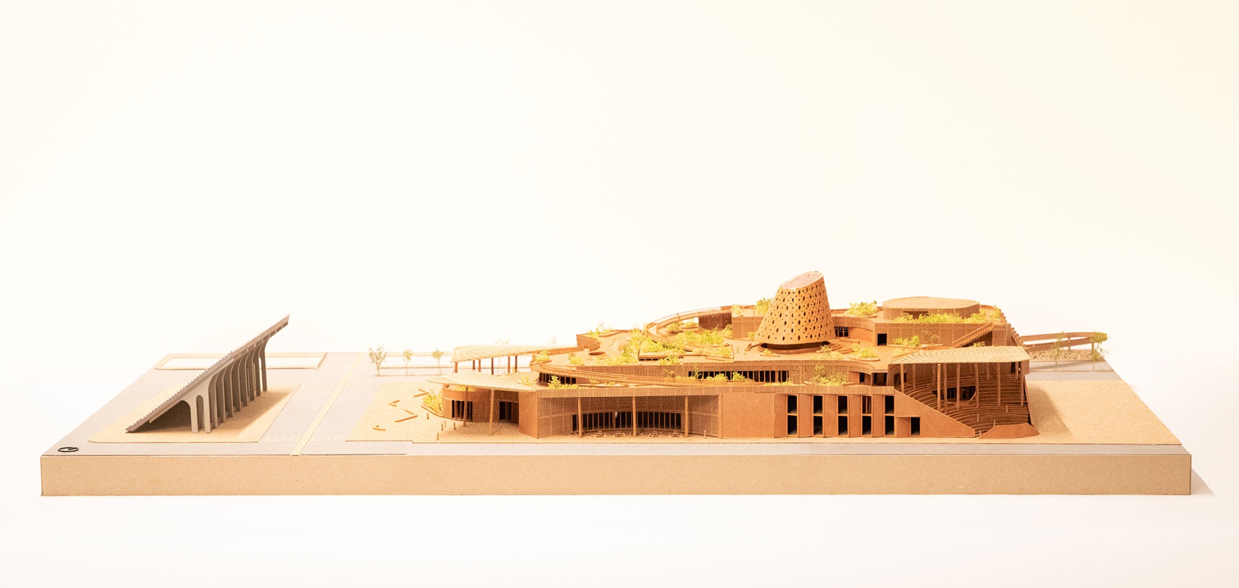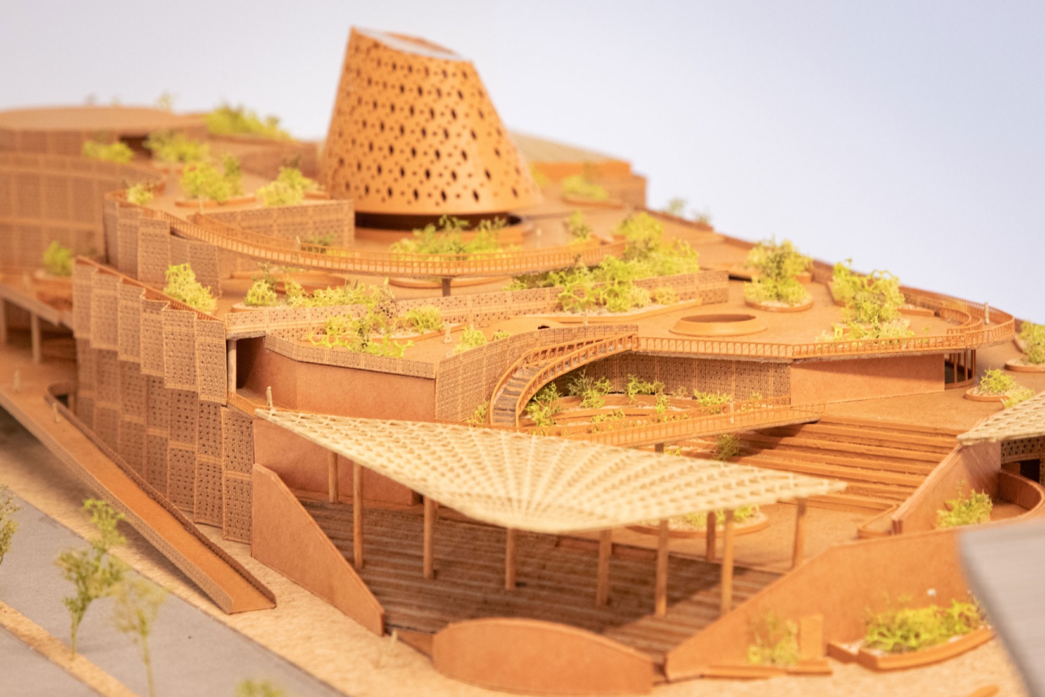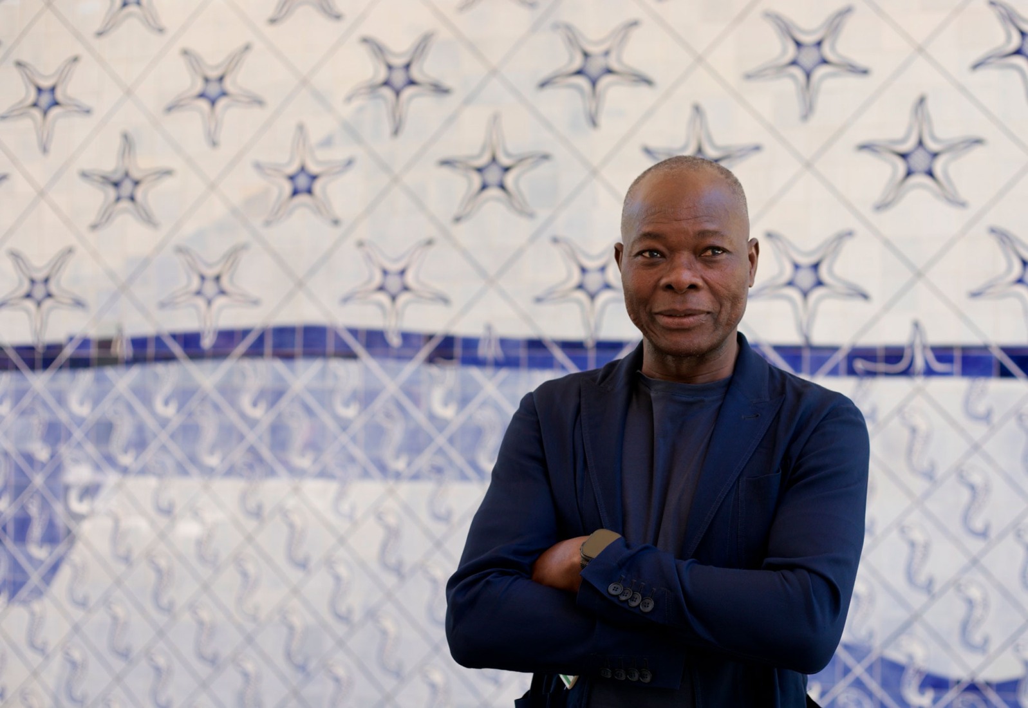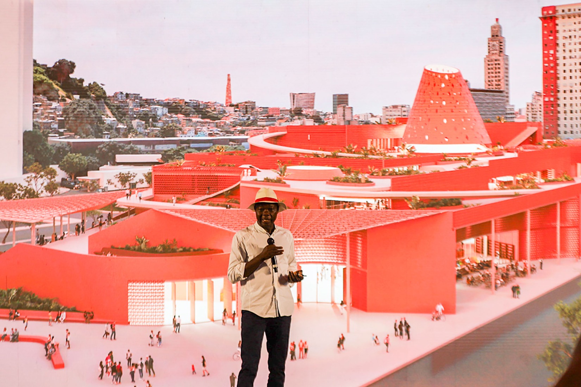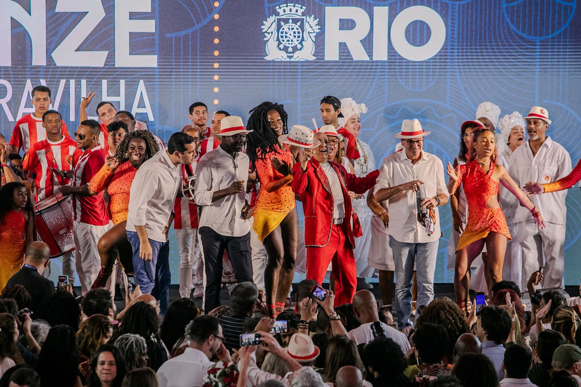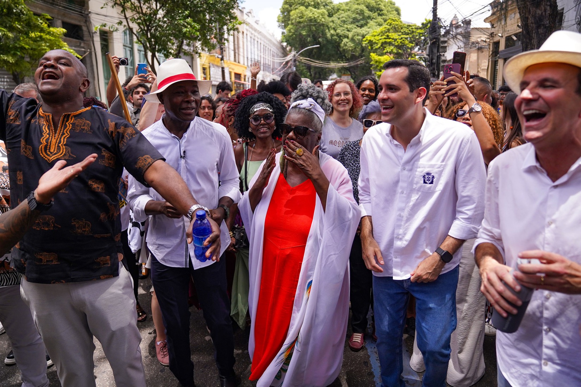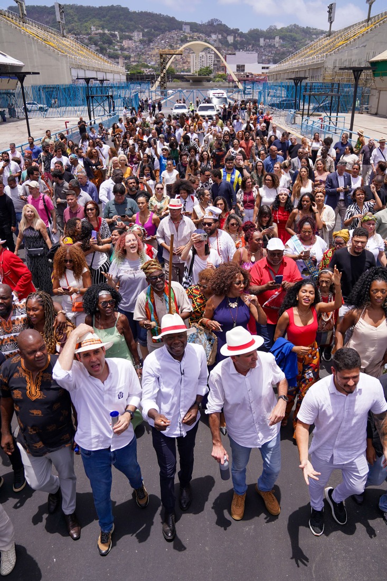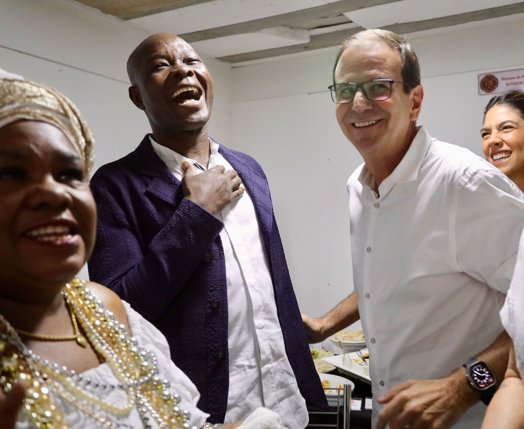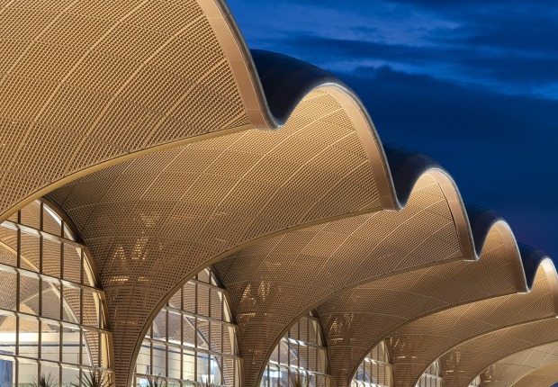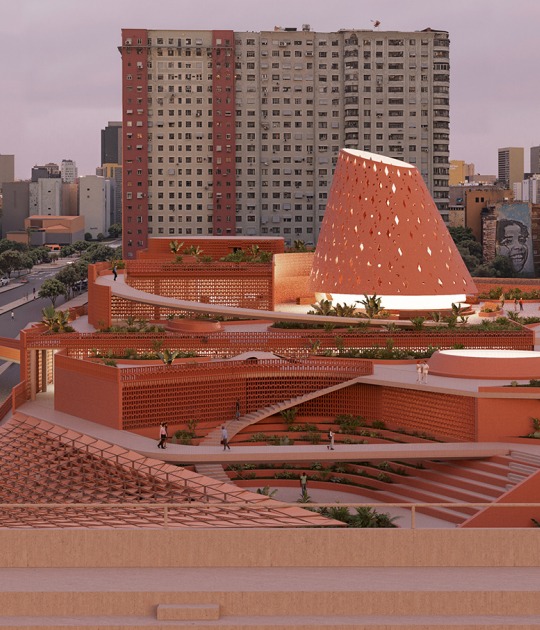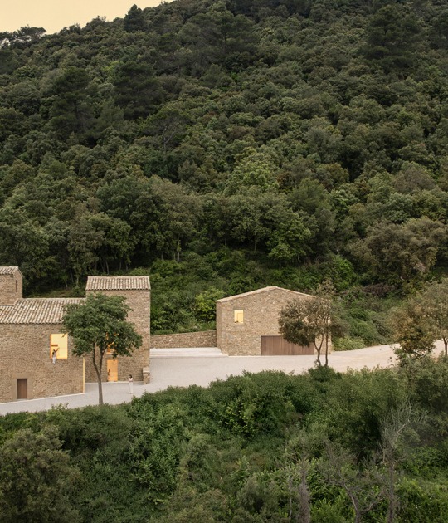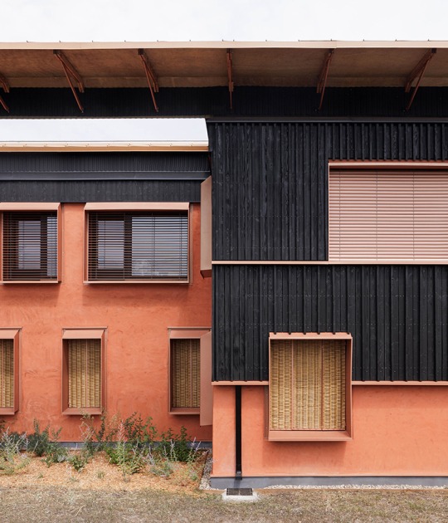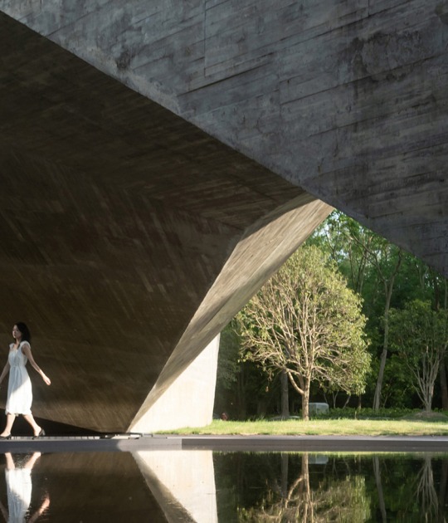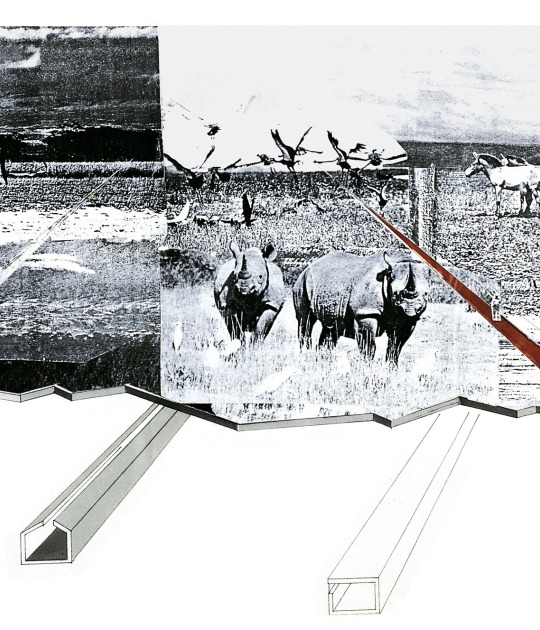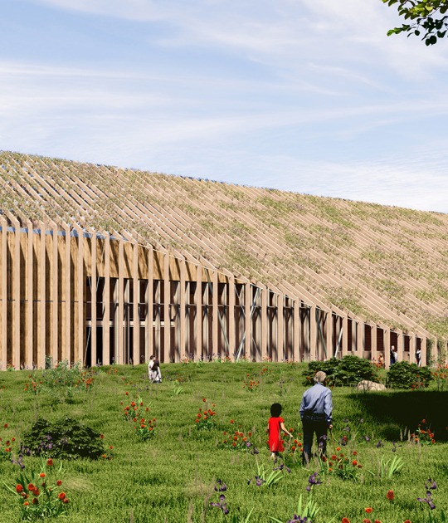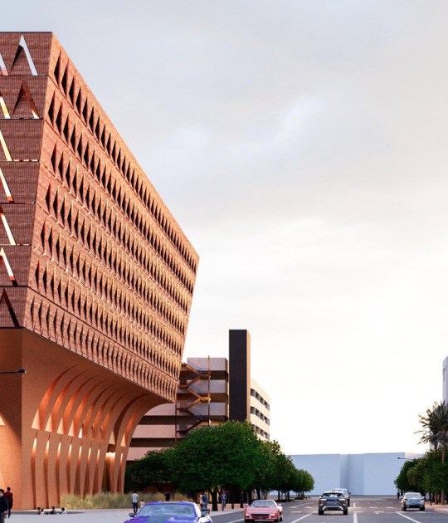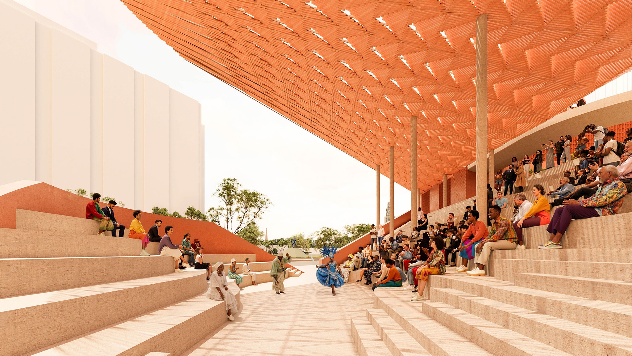
The Biblioteca dos Saberes (Library of Knowledge) by Kéré Architecture will transform the city center into an attractive and vibrant area, revitalizing a neighbourhood known for its celebrations during Rio Carnival. The project is inspired by the "tree of knowledge," creating a vertical cylinder that references the native trees of the Tijuca Forest and serves to vertically connect the building's three floors. These floors house a program that follows a sequence from tranquility to dynamism: reading, sharing, meeting, performing, creating, eating, and playing.
On the exterior, the building features landscaped terraces, shaded patios, a canopy-covered amphitheater, a café, and a rooftop garden. A pedestrian bridge will connect the library to a monument to Zumbi dos Palmares, the leader of the anti-slavery resistance. The façade, treated like a latticework screen, provides sun protection and contributes to the building's passive cooling and ventilation.
“The Biblioteca dos Saberes is a celebration of the beautiful city of Rio de Janeiro. I love its rhythm, its voices, its spirit flowing through the streets and along the waves of the Atlantic. This library grows from the city’s history and wisdom, from samba that moves the body to the poetry that moves the heart. It is a home for knowledge that belongs to everyone, a place where past and future meet beneath one roof, open to the city and to the sea that carries its stories to the world.”
Francis Kéré.
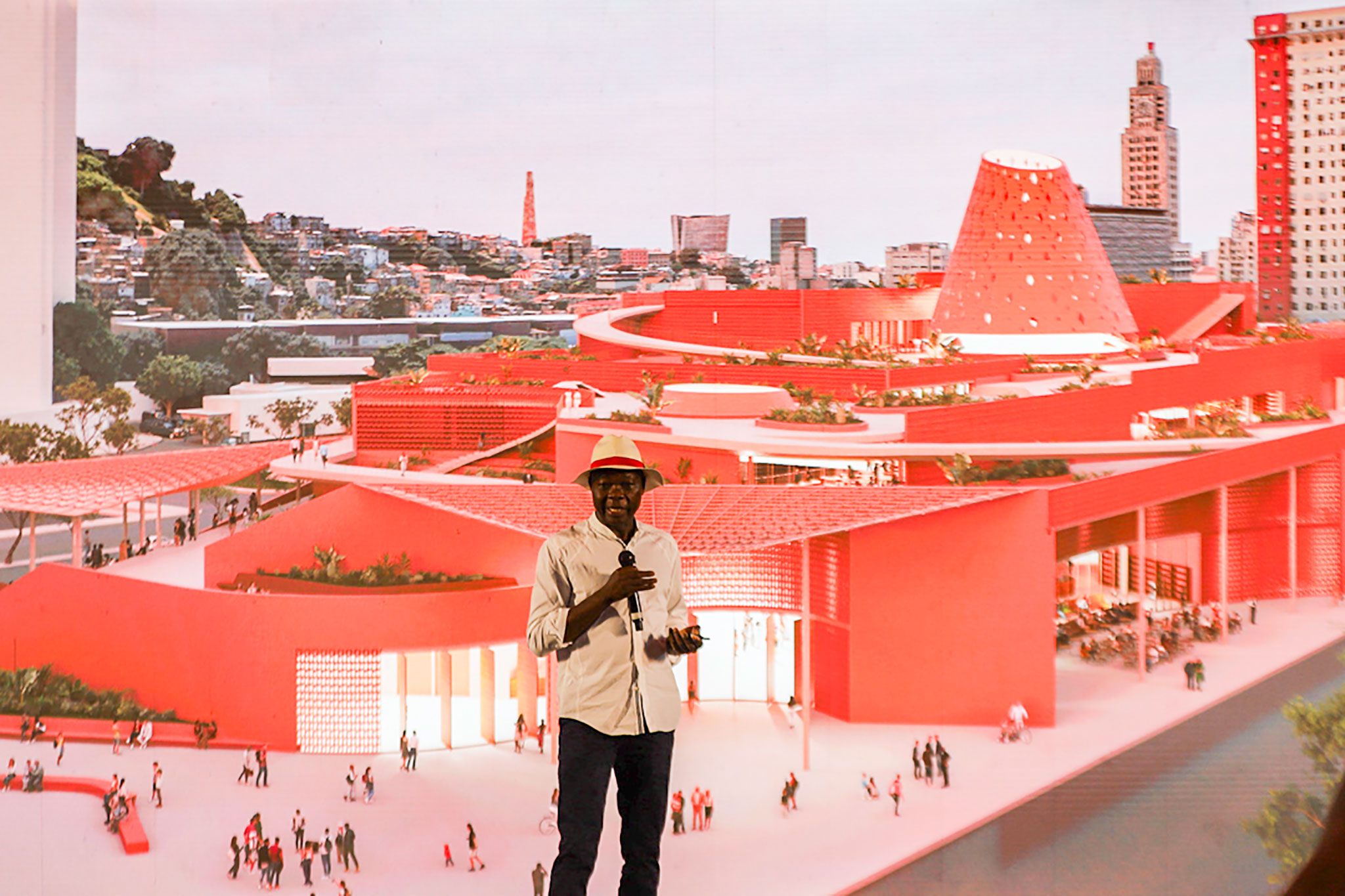
Biblioteca dos Saberes by Kéré Architecture. Rendering by Kéré Architecture.
Project description by Kéré Architecture
Francis Kéré/Kéré Architecture reveal the design for the Biblioteca dos Saberes (The House of Wisdom) in Rio de Janeiro’s Cidade Nova neighborhood. Commissioned by the Rio de Janeiro City Hall and located at the heart of a new urban development, the library and cultural center will serve as an anchor for the revitalization of this historical district near Valongo Wharf and the Little Africa neighbourhood. The design was presented to members of the community in Rio de Janeiro on November 20, the National Day of Zumbi and Black Consciousness in Brazil.
The Biblioteca dos Saberes will transform the city center into a more accessible, walkable, and vibrant area, breathing new life into a neighborhood known best for celebrations during Rio Carnival. Central to the design of the library is “the tree of knowledge,” a vertical cylinder inspired by trees native to the Tijuca Forest. It references the natural landscape surrounding the city as well as the symbolic role of trees in Francis Kéré’s hometown of Gando, Burkina Faso, where trees serve as communal gathering places. This structure connects the building’s three stories, which house reading rooms, library stacks, workshops, exhibition spaces, an auditorium, and a café. Activities are organized in a sequence that progresses from quiet to lively: reading, sharing, gathering, performing, making, eating, and playing.

Outside, the building is characterized by landscaped terraces, open-air areas, shaded courtyards, a canopied amphitheater, a café, and a rooftop garden. A pedestrian bridge will connect the library to a monument to the anti-slavery resistance leader Zumbi dos Palmares. The perforated facade provides protection from the sun, and the roof gardens and tower contribute to the cooling and passive ventilation of the building.
“From Little Africa to the world, Francis Kéré’s project pays homage to the Atlantic, African, and portside formations that have shaped this plural Rio — a home for all Cariocas. A library of samba and of the people’s wisdom, it consolidates Rio’s legacy as the first Portuguese-speaking city ever named UNESCO World Book Capital — an honor that now becomes both a work and a symbol of our time.”
Eduardo Paes, Mayor of Rio de Janeiro.
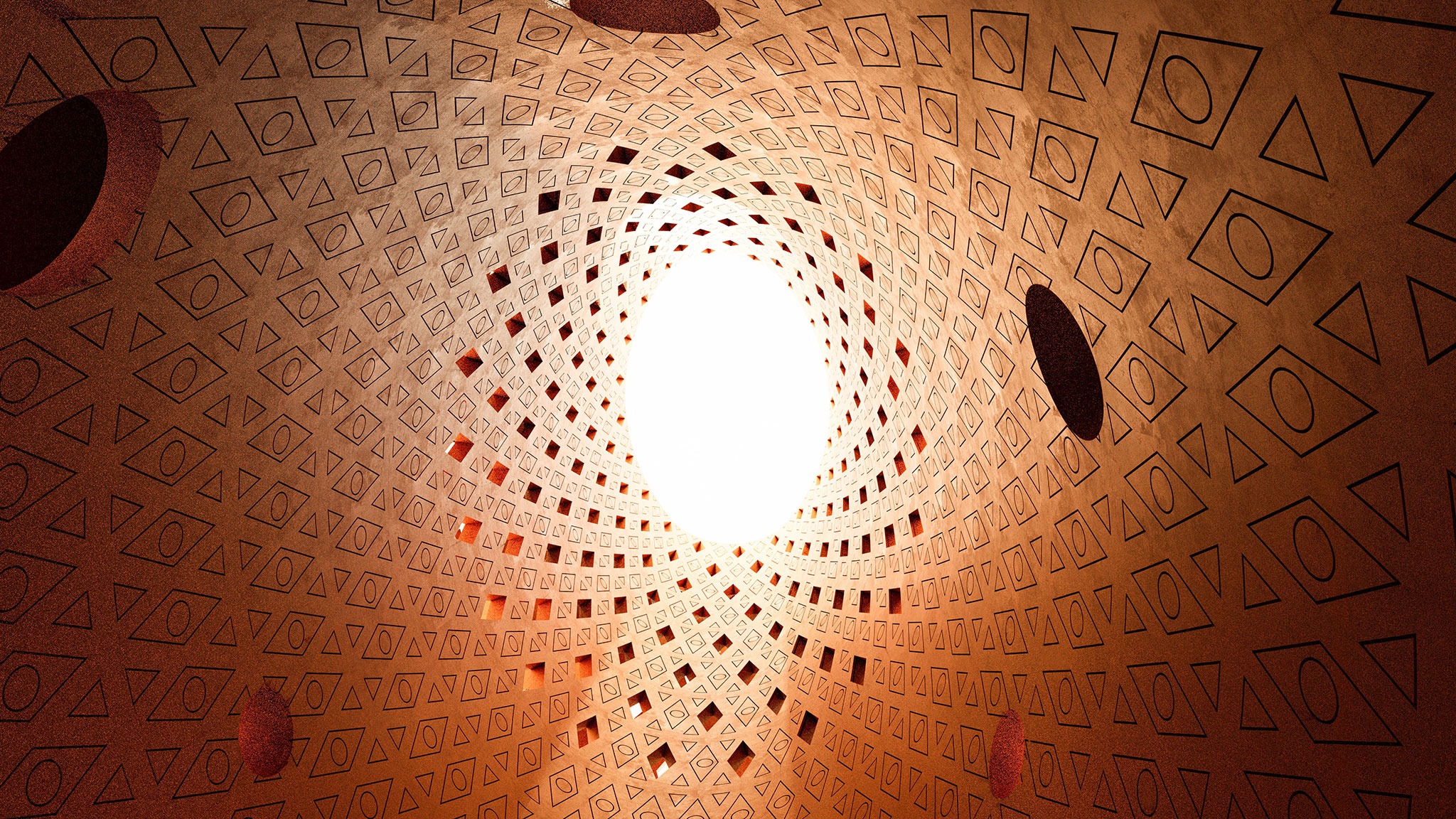
The library draws inspiration from the rich cultural and historical context of Rio de Janeiro. Situated on the former Praça Onze — the site of Brazil’s first samba school — and adjacent to Oscar Niemeyer’s Sambódromo, it celebrates indigenous and Afro-Brazilian heritage, oral traditions, and samba as a living form of knowledge. The building also reflects the area’s layered history, highlighting the city’s cultural diversity and its role as a meeting point of different communities. Drawing on Francis Kéré’s experience of building in Africa, it reimagines the Atlantic not as a divide but as a river of shared heritage linking Brazil and Africa, shaping a library and cultural hub designed to inspire and serve generations to come.
