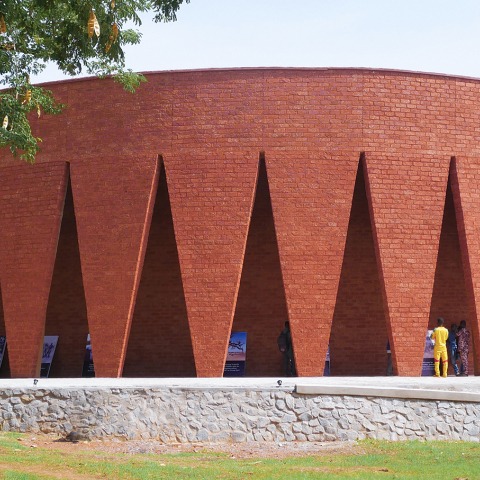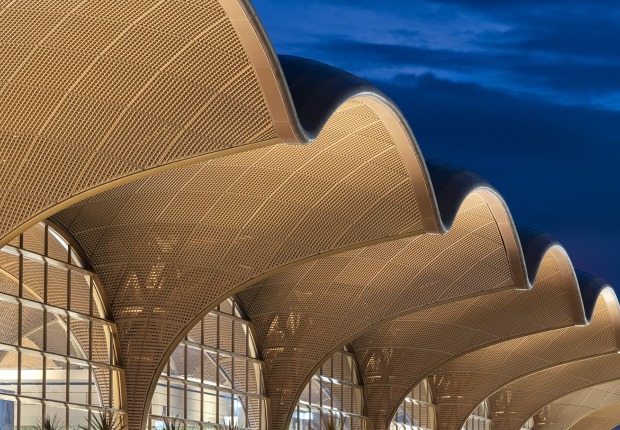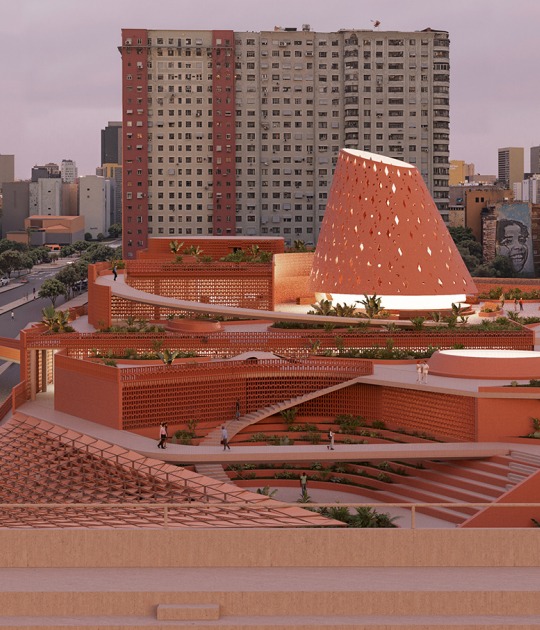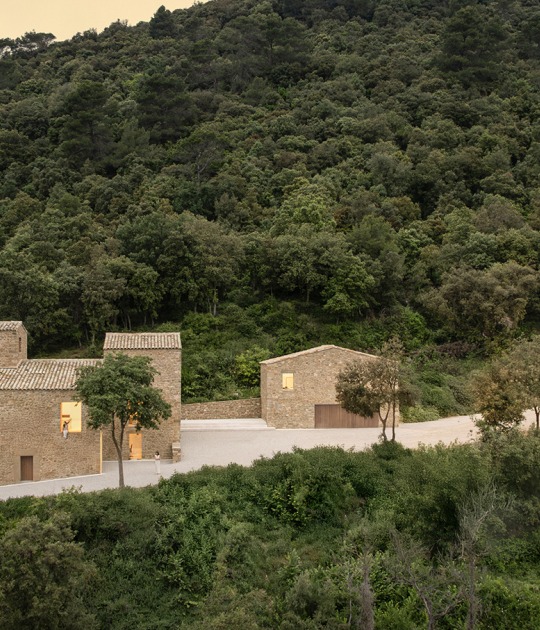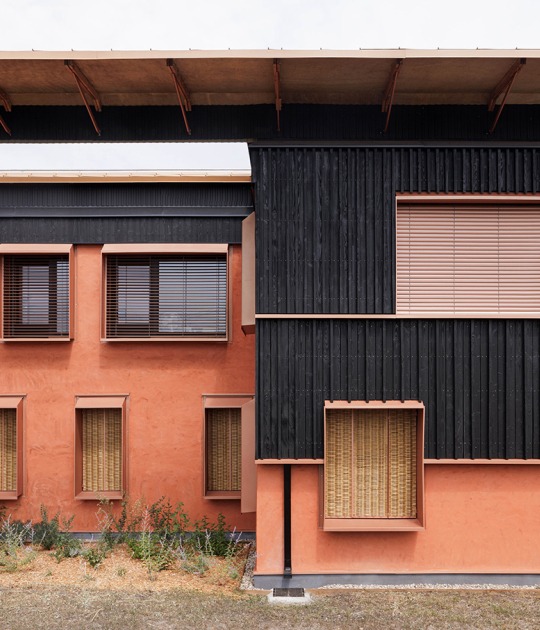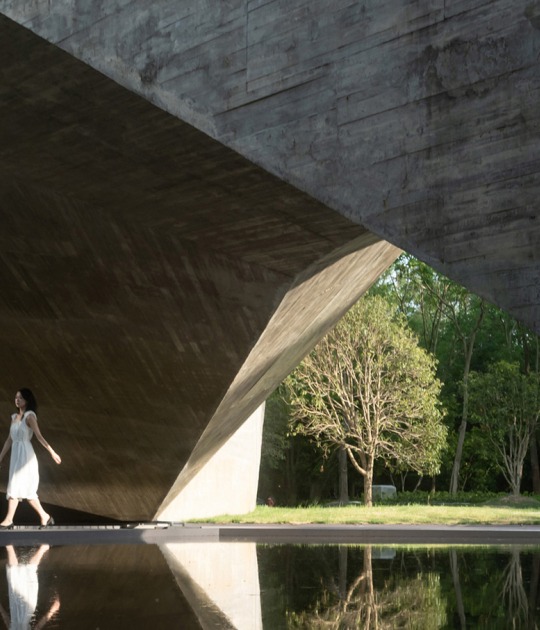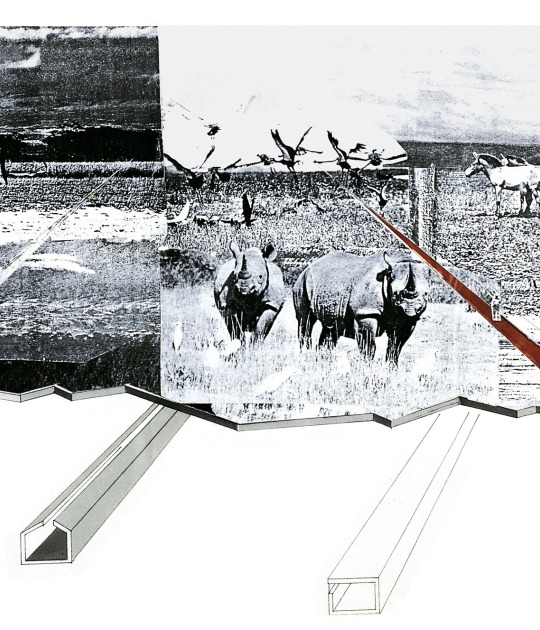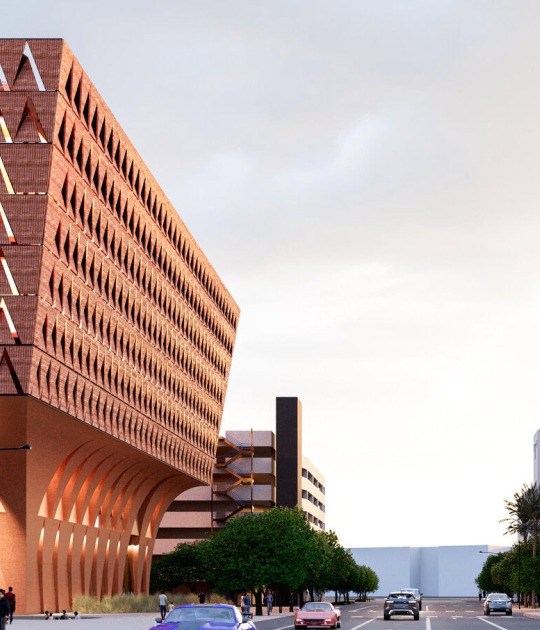Outside, a winding and colorful pavilion leads visitors from Thomas Sankara Boulevard to the entrance of the building designed by Kéré Architecture. Two large, open louvered doors mark the entrance to the mausoleum and provide passive ventilation to the structure, which retains coolness thanks to its large thermal mass.
Inside, inspired by the sun's path, Kéré Architecture's proposal represents the final resting place of the former president and his twelve closest companions. Thirteen tombs, arranged concentrically from the center of the building and each located under a skylight, are illuminated sequentially throughout the day. Conceived as a new space of remembrance, the complex of thirteen columns creates thirteen open spaces that physically represent the absence of the fallen. A large, 34-meter dome seals the mausoleum and protects it from the intense heat of the sun.

Mausoleum Thomas Sankara by Kéré Architecture. Photograph by Kéré Architecture.
Continuing Sankara's commitment to earthen construction in Burkina Faso, the mausoleum is constructed with laterite bricks and clay from the region. The project involved the collaboration of local communities who participated in the search for clay for the site, initiating a construction system that extended far beyond the immediate Ouagadougou area.
The completion of this building marks the completion of the first stage of a larger memorial project: the Thomas Sankara Memorial Park. Initiated by the International Committee for the Thomas Sankara Memorial and funded by the government of Burkina Faso, the park will cover 14 hectares and feature an amphitheater, restaurants, shops, offices, educational and conference facilities.
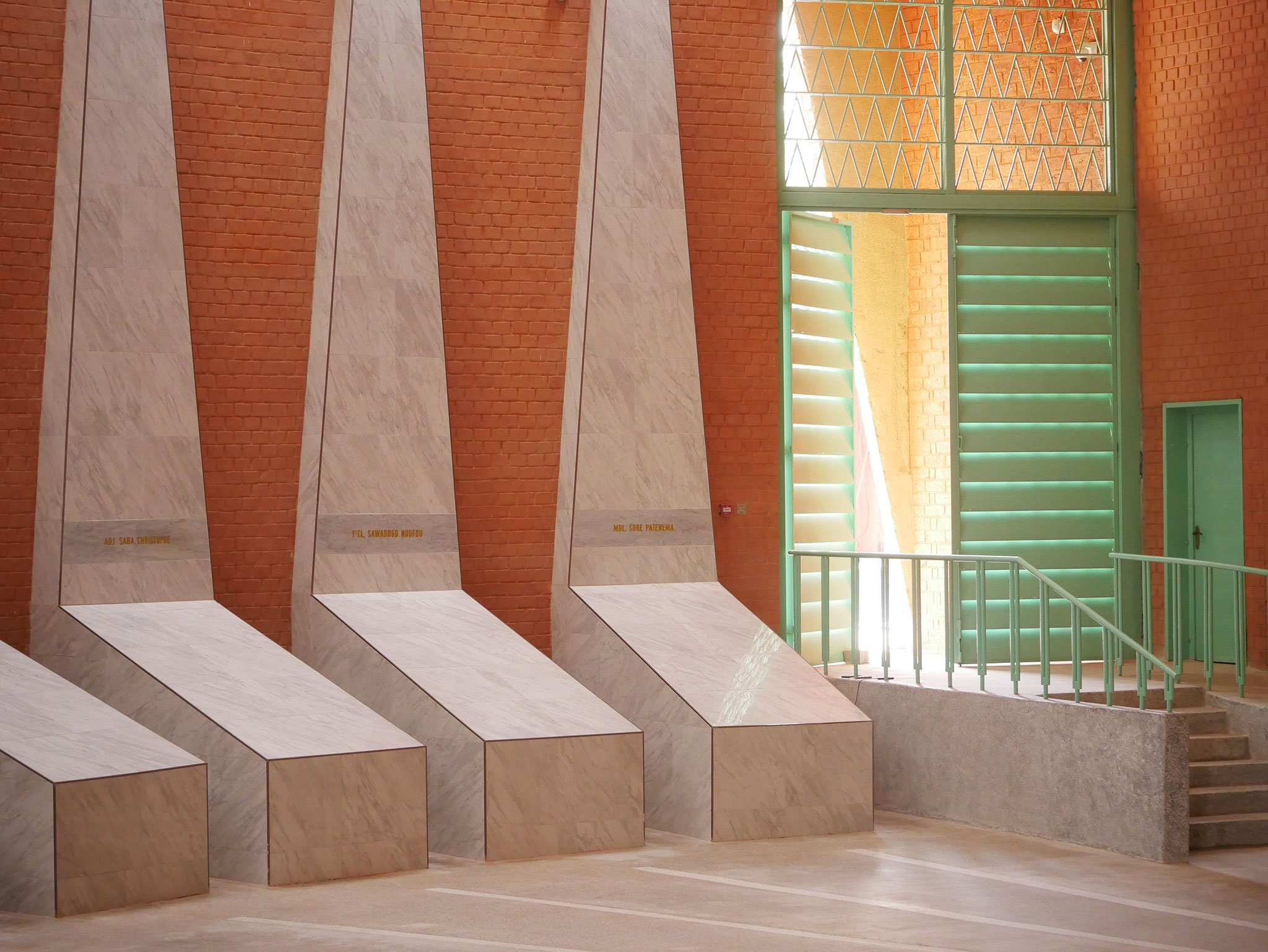
Mausoleum Thomas Sankara by Kéré Architecture. Photograph by Kéré Architecture.
Complementing the mausoleum, a tower will rise over the spot where Sankara and his companions were assassinated. This 100-meter-high tower will feature an accessible terrace at 87 meters, a symbolic reference to the year of the assassination.
The ambitious project, which serves as a ceremonial center, invites future generations to dream the dream of Thomas Sankara.
“This is the first time I have been asked to take on the responsibility of constructing a building in memory of a great figure. Given that Sankara was killed there, the site remained a place of fear for a long time. It has now been transformed into a space of encounter and recreation, that fosters remembrance, respect, and hope. Thomas Sankara played a crucial role in shaping Burkina Faso—even giving our country its name—and his pan-Africanist ideas resonate more deeply today than ever before. Meeting him was a pivotal moment in my early life, and I think many people in Burkina Faso feel a strong connection to Thomas Sankara and his work. The mausoleum will be a space that belongs to the people, presenting an important historic site as a symbol of progress, change, and hope for all.”
Francis Kéré, Architect at Kéré Architecture.
