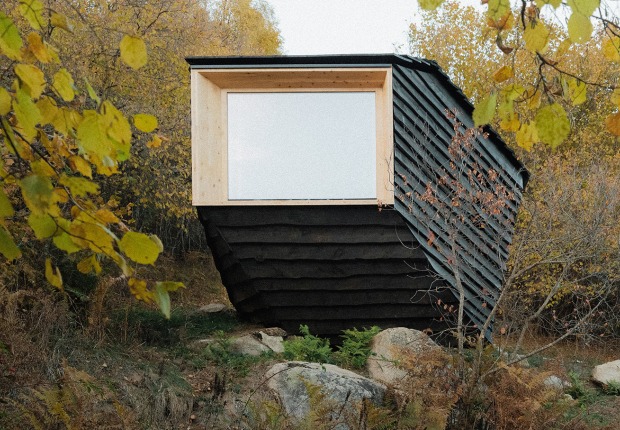
FRPO Rodríguez & Oriol designed the building on a plot on the outskirts of the city's established urban fabric, facing an attractive riverside agricultural landscape, with which it attempts to intertwine in tones and reflections. The architects create an interesting dialogue between the horizon and the "watchtower" nature of the project's volume.
The planned building meets nearly zero-energy energy (nZEB) standards, thanks to a significant reduction in energy demand and the exclusive use of renewable sources for heating, cooling, DHW, and electricity. Passive strategies such as super-insulation, efficient window frames, and seasonal solar shading were implemented. A centralized system, based on biomass (forest woodchip), covers heating and DHW, while cooling is provided by roof air conditioning. The building is Passive House certified.
 Azucarera housing by FRPO Rodriguez & Oriol. Photograph by Luis Asín.
Azucarera housing by FRPO Rodriguez & Oriol. Photograph by Luis Asín.
Project description by FRPO Rodriguez & Oriol
Social and collective
The project offers an opportunity to rethink the conditions of flexibility and adaptability that contemporary types of social housing demand. As a collective program, it allows challenging the usual formats of interaction between inhabitants through new spaces for coexistence integrated into the building. The project explores these two issues -social and collective- while responding to the most demanding energy efficiency standards -zero emissions building- and standing as an urban milestone between the city and the landscape of the Ebro riverside.
The context, the volume
The site borders the urban fabric of the city, facing the riverside agricultural landscape, suggesting a bold relationship with the horizon. This boundary position provides a ‘watchtower condition’ over the landscape, an emphatic volume that wants to incorporate the tones and reflections of its surroundings into its skin, as an anchor in the riverside region.

nZEB and Passivehaus
We have designed a near-zero energy building (nZEB), based on the drastic reduction of energy demand and use. Renewable energy covers 100% of the heating, cooling, DHW and electricity needs. Demand reduction is achieved through passive measures, such as super-insulation of all external envelopes, high-performance carpentry, external solar protection systems (in summer) and direct radiation (in winter). A centralised production system for heating, cooling and domestic hot water services with renewable energy based on biomass (forest woodchip type) is planned for the building. Cooling is supplied by a rooftop air system. The building has been certified as a Passivehaus, passing the corresponding exhaustive tests.









































