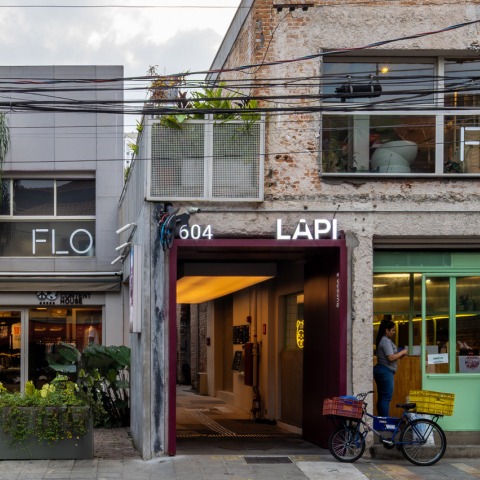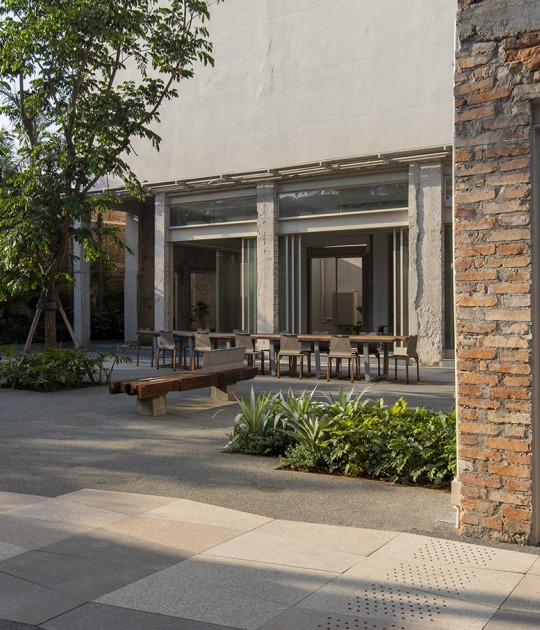
In this phase, Superlimão designed a block through a more fluid and vibrant urban dynamic that gave prominence to the street windows. In this way, it improved circulation and traffic. He planned the opening of gaps in the buildings to blur the boundaries between inside and outside and to create a play of light in the urban space. In this way, the city grows, telling its stories, linking its territories and bringing experiences to the people in the centre of Pinheiros.
The architectural studio designed different levels of interaction on the street through staircases and corridors, and preserved the pre-existing buildings on the site. The old premises and warehouses were renovated and reopened, creating new spaces full of light, ventilation and circulation of people.

LAPI phase 2 by Superlimão. Photography by Maíra Acayaba.
Description of project by Superlimão
The Evolution of the Urban Complex Predefined by Largo da Batata
The second phase of the Superlimão project expands the flow between blocks and enhances the interaction between commercial spaces and public spaces. After inaugurating its first phase, a milestone in the redevelopment of Largo da Batata, LAPI moves forward with its second phase, consolidating its position as a dynamic center of culture, gastronomy, and commerce in Pinheiros. Designed by Superlimão, with a master plan by Spol, and developed by Jacarandá Capital, the project expands on the initial proposal by integrating new commercial areas and improving the relationship between blocks, promoting a continuous flow of people and experiences. In Phase 2, the approach follows the concept of open and connected occupancy, respecting the local identity and reinforcing the neighborhood's vocation for outdoor gatherings and experiences.
In this phase, the storefronts overlooking the block gain even more strength, creating a more vibrant urban dynamic. Strategically located, they reinforce the project's connection to the public space, activating circulation and expanding possibilities for those who live and visit the area. By opening up spaces and allowing greater permeability between lots, the project intensifies public enjoyment and redefines spaces, enhancing the connection between interior and exterior.

Expanded Enjoyment and Redesign of Spaces
LAPI's vision has always been to seamlessly connect lots, encouraging circulation between spaces and fostering a pleasant environment that values the relationship between the city and people. In Phase 2, this approach incorporates new levels of interaction while maintaining as many of the existing structures as possible.
Previously occupied by adjacent commercial warehouses, the area underwent a process of opening and spatial restructuring. By demolishing irregular buildings and creating internal pathways, the intervention created new qualified urban voids, allowing light, ventilation, and the circulation of people, creating a new dynamism for the area. The project's comprehensive accessibility, combined with landscaping featuring native plants, street furniture, and reclaimed materials, reinforces this fluid and welcoming experience.

Transformation from the Inside Out
The new configuration of the commercial spaces not only expands the relationship between businesses and the public, but also contributes to the revitalization of the area without altering its character. LAPI's proposal is structured around the coexistence of different uses and visitor profiles. The project allows Largo da Batata to remain an accessible meeting space, enriched with new flows and activities.
Maintaining the visual identity of the first phase—with continuity in the paving, benches, color palette, and signage—the second phase respects the essence of the original project, expanding its possibilities. With the evolution of the master plan, LAPI reaffirms its commitment to urban development that rescues stories, connects territories, and enhances authentic experiences in the heart of Pinheiros.









































































