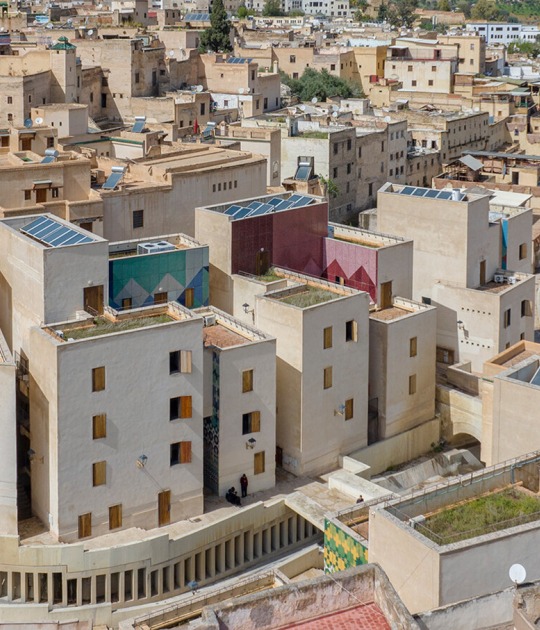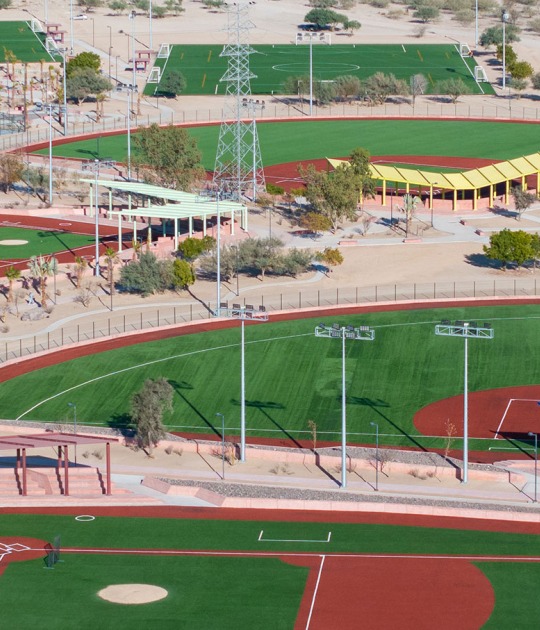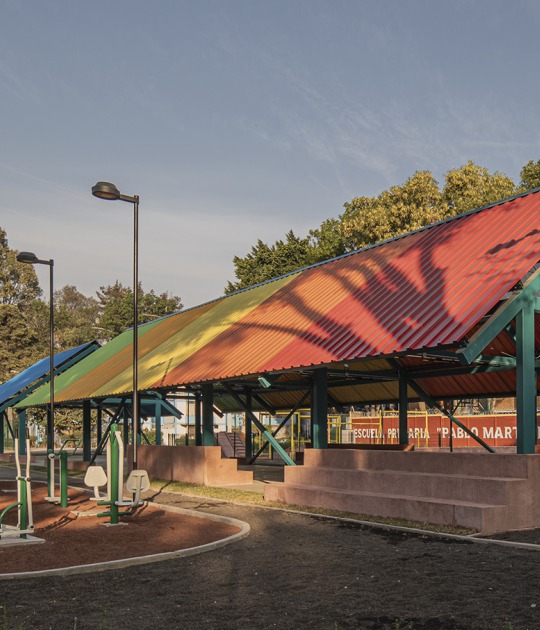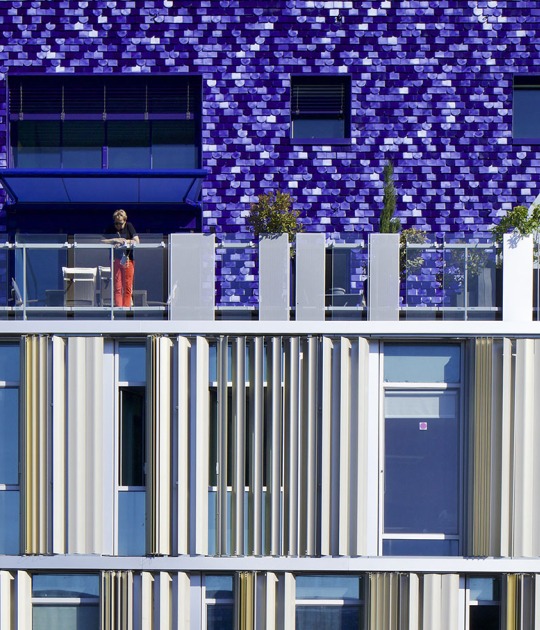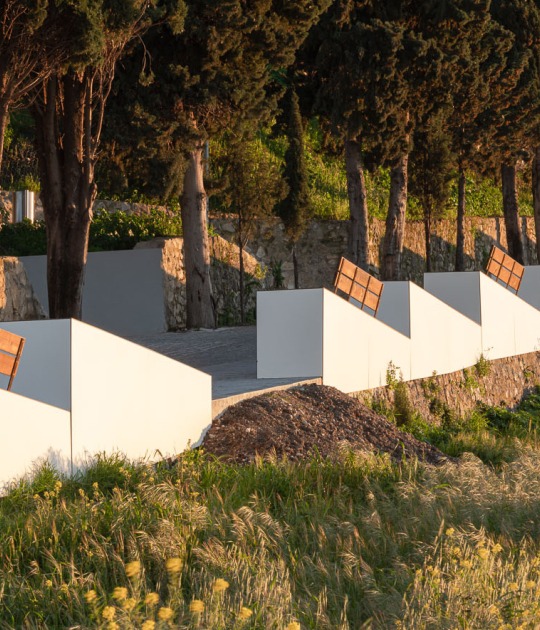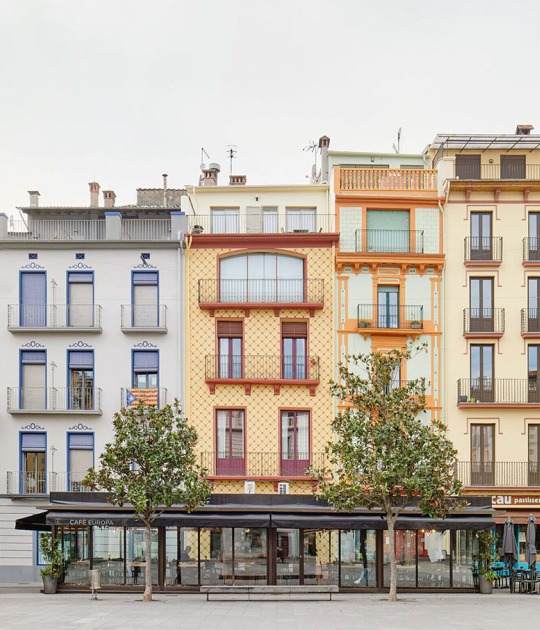The new plaza has a cafeteria with a partially transparent roof that accommodates a tree growing through it. The space is home to a wide variety of vegetation, a children's playground and a corner where small theatrical, musical and other types of events are occasionally held.
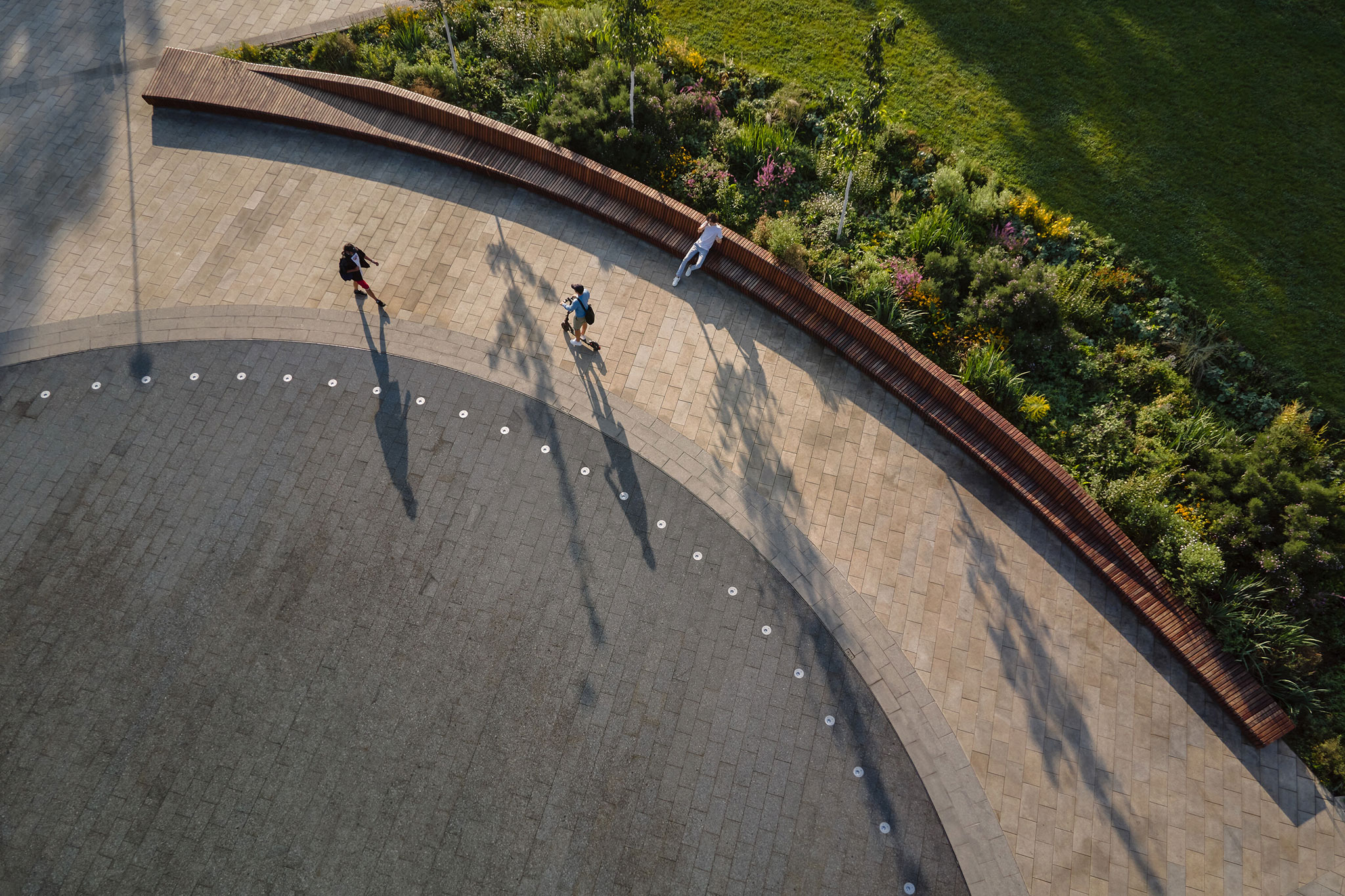
The Moravian Square Park Revitalisation by Consequence forma architects. Photograph by BoysPlayNice.
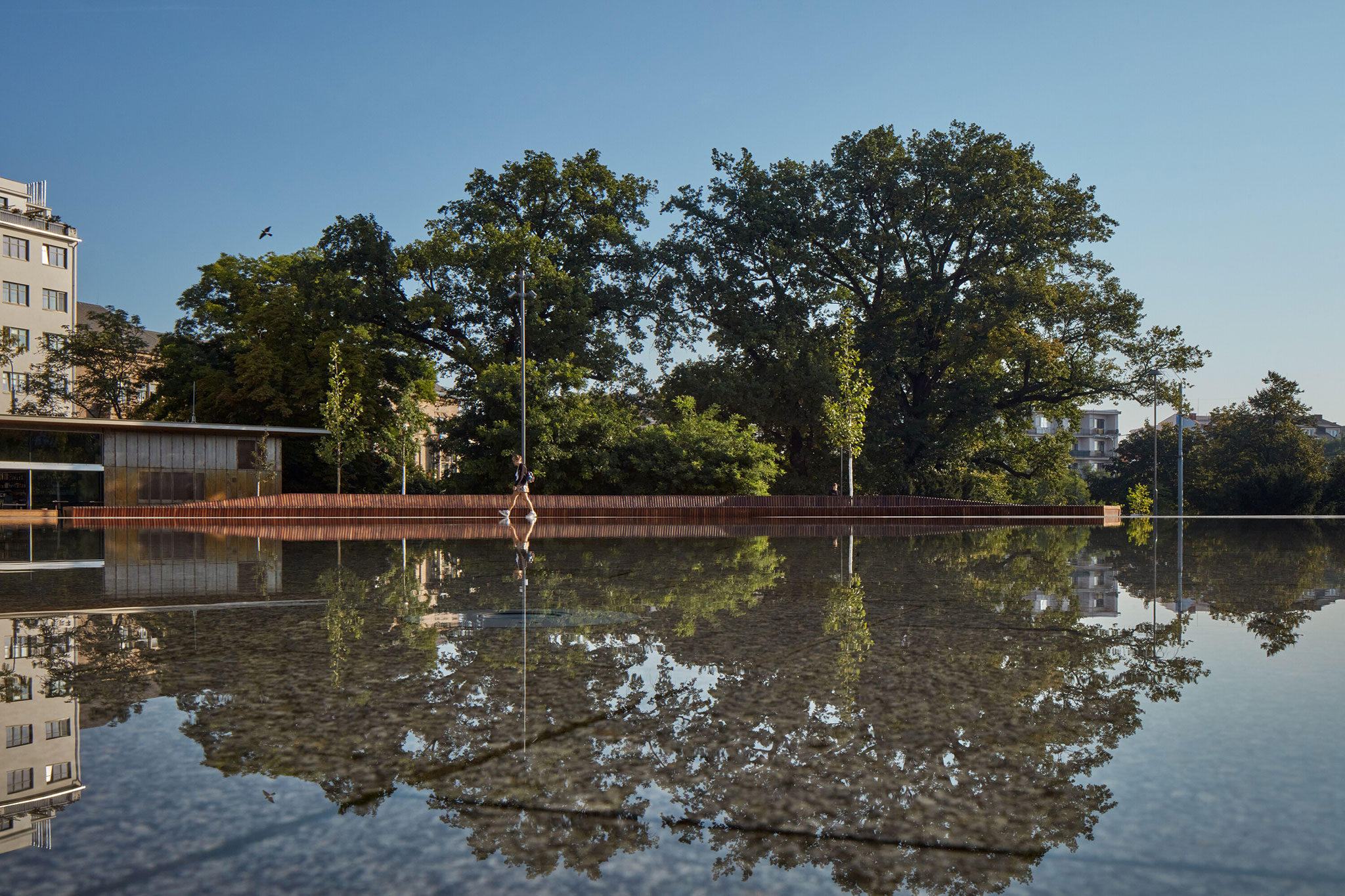
The Moravian Square Park Revitalisation by Consequence forma architects. Photograph by BoysPlayNice.
Project description by Consequence forma architects
Based on urban, architectural, landscape, and social connections, we decode the territory. The resulting design makes the park accessible and preserves its original landscape values. The concept is spatially dominated by the void in the center of the park with its cultural and social potential and a defined ring of mature trees, which we complement but also make accessible through a circular promenade with a café and a playground. Various intensities of use are one of the fundamental principles of the concept, where the area around the café and the central space assumes the highest load, gradually diminishing towards the outer edge. The promenade under the canopies of mature trees offers tranquility, while the central area provides space for various activities and play.































































