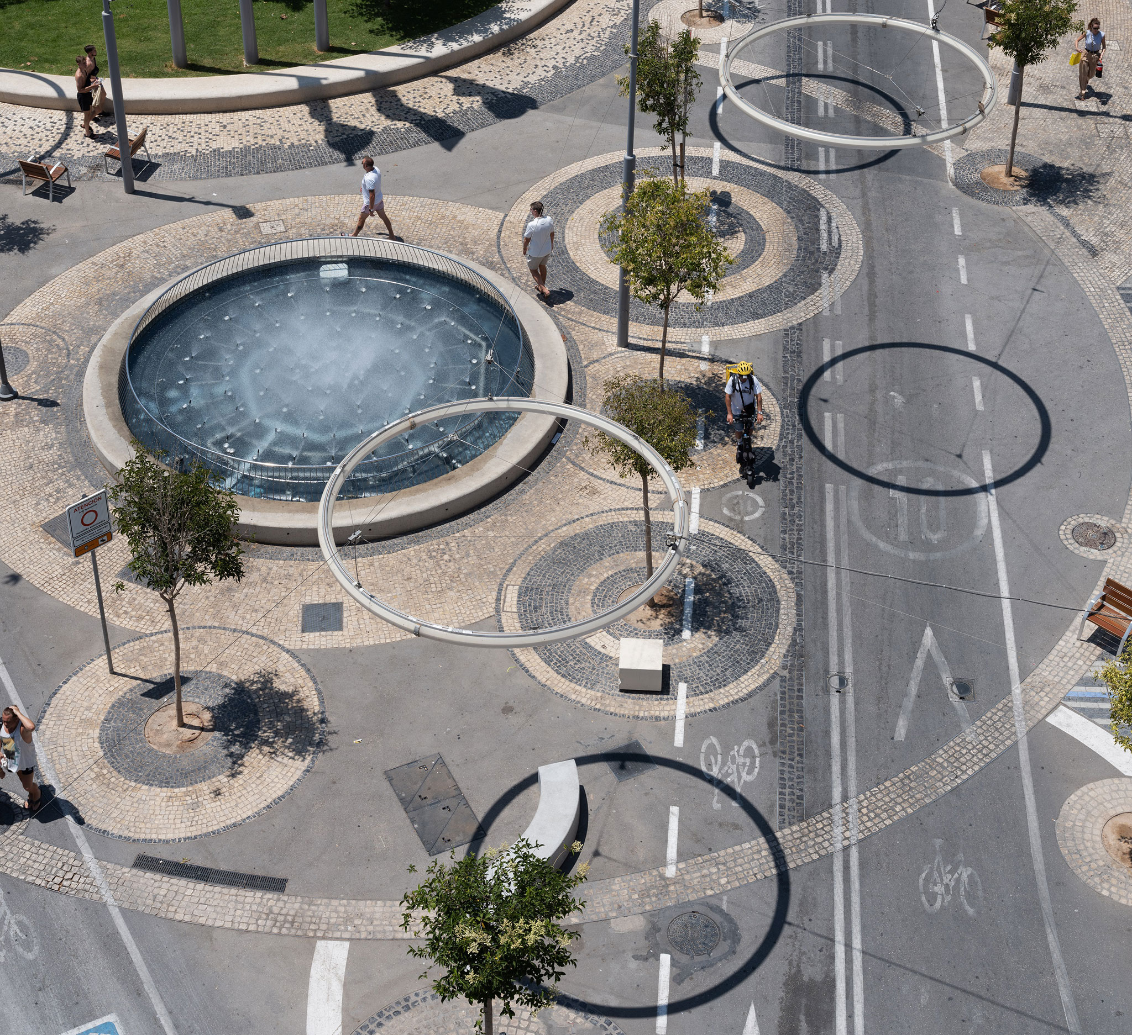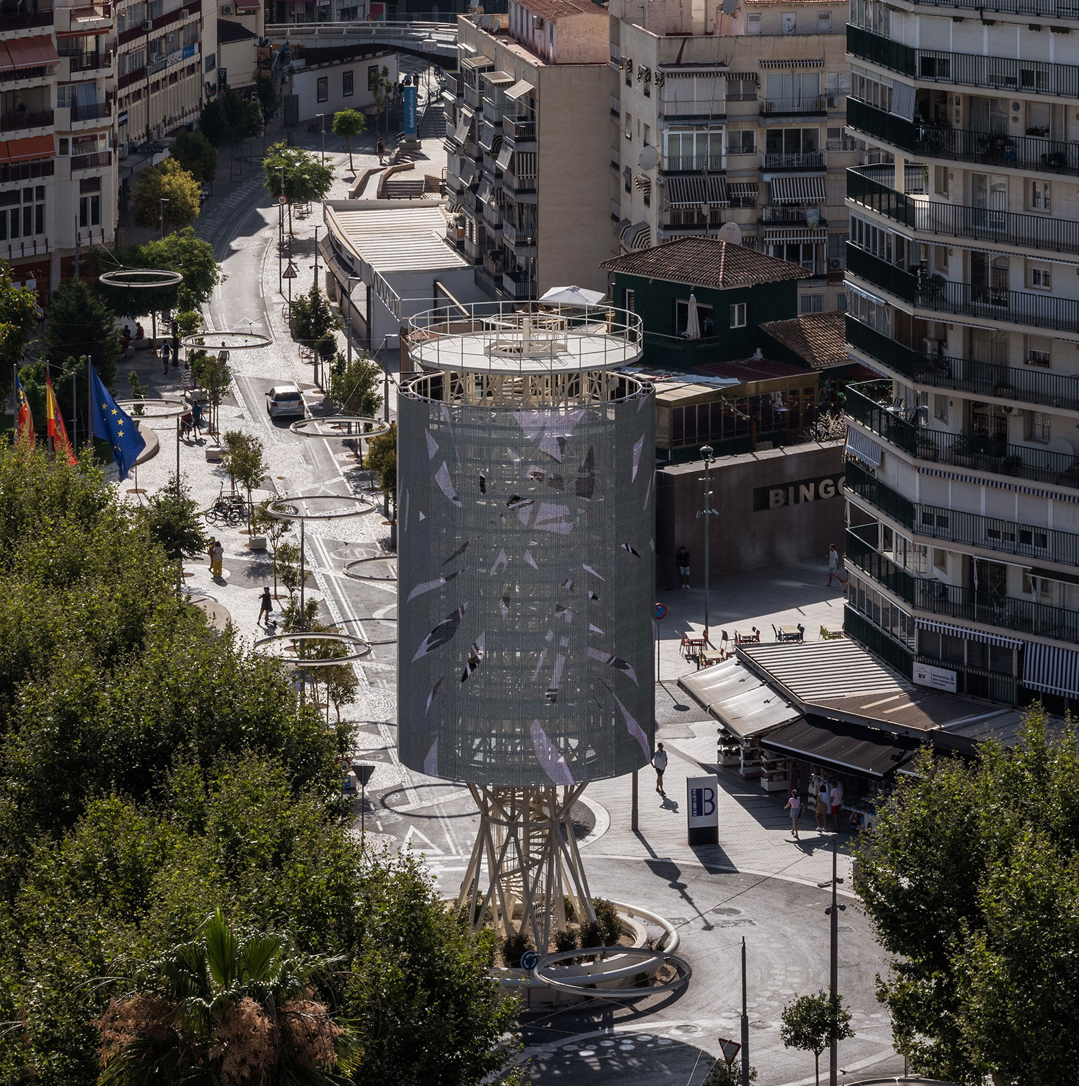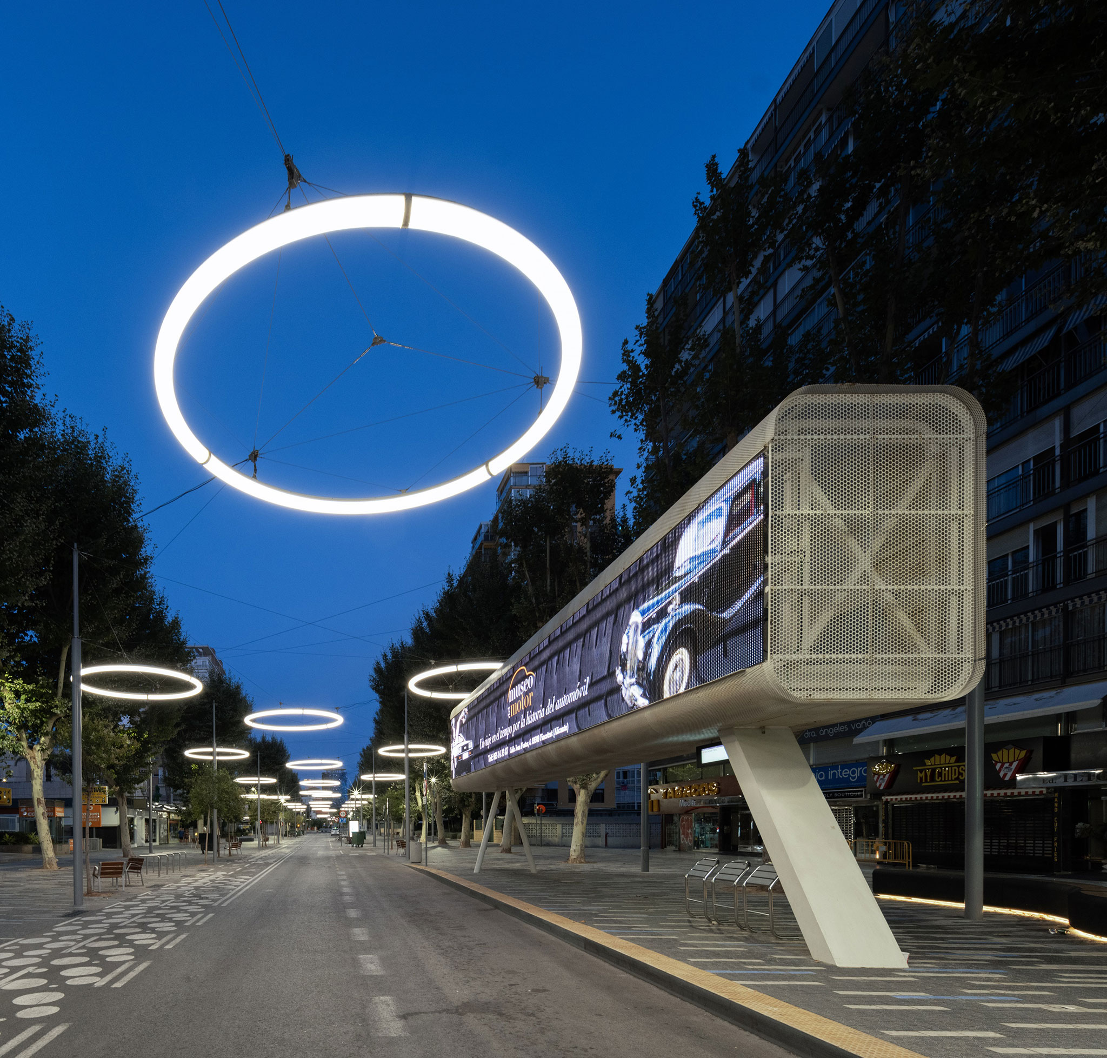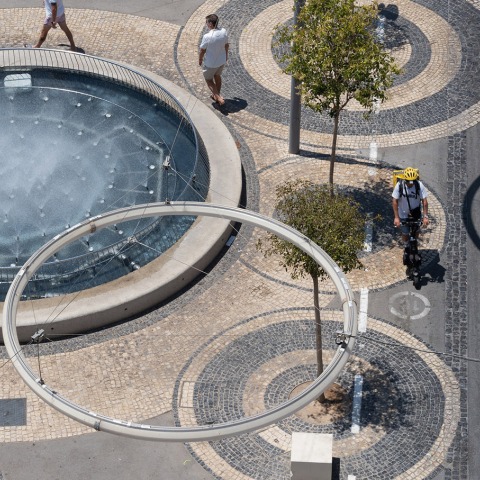Architect Joaquín Alvado Bañón has five objectives for the Avenida del Mediterráneo project in Benidorm. The first of them is to transform 20,000 square meters of road into pedestrian space to promote places of coexistence. Secondly, connect the existing pedestrian spaces through the new intervention with new uses such as festivals, museums, concerts, parades or cinemas, among others; in addition to increasing the safety of pedestrians and cyclists by reducing both environmental and noise pollution.
On the other hand, objectives three and four are related to the idea of evoking the image of the Mediterranean in the project with colors, atmospheres and sensations while highlighting the native vegetation, conserving existing species and introducing new ones originating from the area. Valencian Garden. Finally, the transformation that the city is undergoing due to tourism is taken into account, which is why a Tecno-milestone is proposed, a 20-meter tower of LED panels, at the intersection between the Avenida and the Plaza de la Hispanidad, which is a technological information reference point for the activities to be carried out in the pedestrian space. In addition, a Technostop is included, another milestone that simulates the living room, along with the lighting elements, to give the citizen the spotlight.

Avenida del Mediterráneo in Benidorm by Joaquín Alvado Bañón. Photograph by David Frutos.
Description of project by Joaquín Alvado Bañón
The project consists of the comprehensive remodeling of the main avenue of Benidorm and its adjacent streets and squares. The total area of the preliminary project is 72,780 m2. Phase I built 26,720 m2
The “Living Room Street” was born with the vocation of being a space for relationships, inclusiveness, and integration. To achieve this, physical barriers to any transit disappear, even blurring the limits of the areas of use, to reinforce the idea of a single and common space.

Avenida del Mediterráneo in Benidorm by Joaquín Alvado Bañón. Photograph by David Frutos.
The project aims to:
1.- Incorporation of 20,000 m2 into the city's pedestrian network, eliminating all architectural barriers. Reclaiming the public space as an experiential and relational place. Undo the six lanes designated for cars and generate a single platform accessible to citizens.
2.- The new atmospheres provide the backbone of the unconnected pedestrian paths. New functions are incorporated into the urban space by domesticating it (Museum, Festival, Marathon, Concert, Parade, Cinema, Picnic...). Universal Accessibility as an egalitarian, integrative and inclusive tool. Increased safety for pedestrians and cyclists. Less presence of potential pollutants, reduction in noise pollution and reduction of congestion. Promotion of soft modes of travel.
3.- The project proposes to recover the image of the Mediterranean Sea in terms of colors and sensations. The layer of soil and sky is projected to generate an atmosphere that generates a situation of belonging and a climatic refuge.

Avenida del Mediterráneo in Benidorm by Joaquín Alvado Bañón. Photograph by David Frutos.
4.- Enhancement of tree species, considering the city as an essential entity, both environmental and landscape.
Species are preserved, and memory of what exists is kept, prior to the construction of the residential city. Tree and shrub species are introduced from the surrounding orchards (orange trees, olive trees, mulberry trees, aromatic plants). They seek to recover native biotopes in the center of the city of Benidorm
5.- The city is immersed in a process of innovation and urban transformation. This process has one of its main axes in smart tourism and generating comprehensive digitalization for citizen transparency. Within the project, at the confluence of the Avenue with the Plaza de la Hispanidad, a Techno-landmark is located. A unique structure 20m high, covered with LED panels, which will make it a technological reference point for information, participation and development of outdoor citizen activities. The lighting, along with unique elements, such as the Tecno-stop (a technological milestone in the form of a television in the living room), influence the importance that design of the new space gives to the citizen as a true user and protagonist of the city.











































