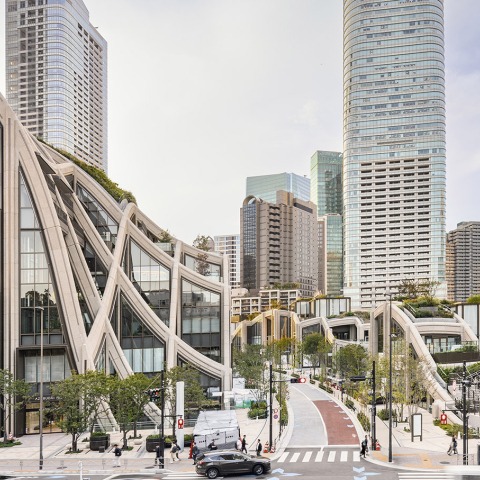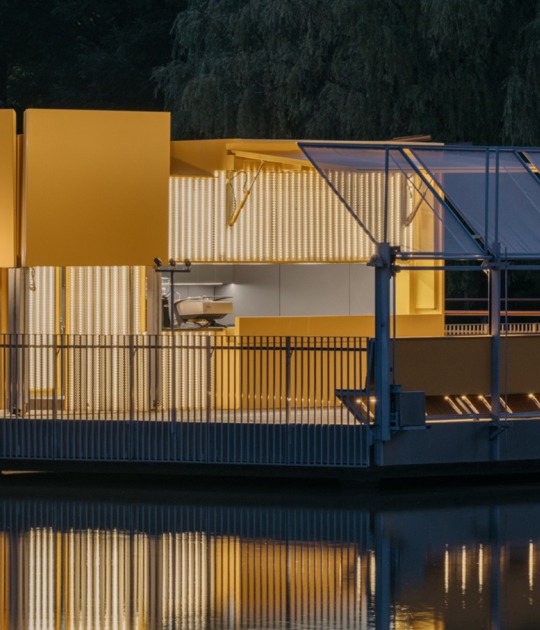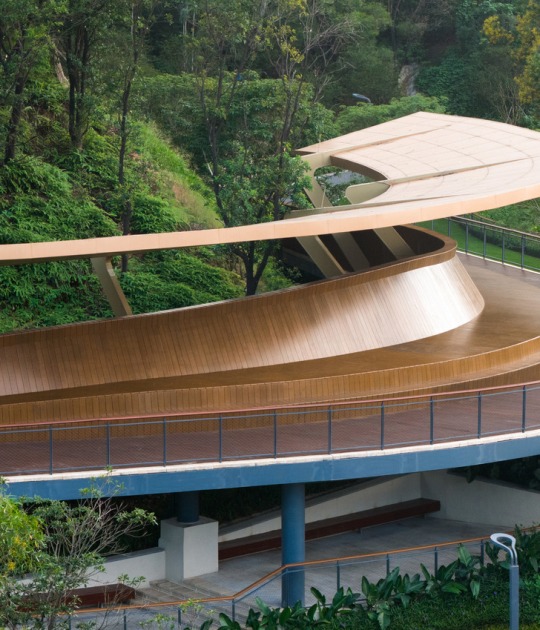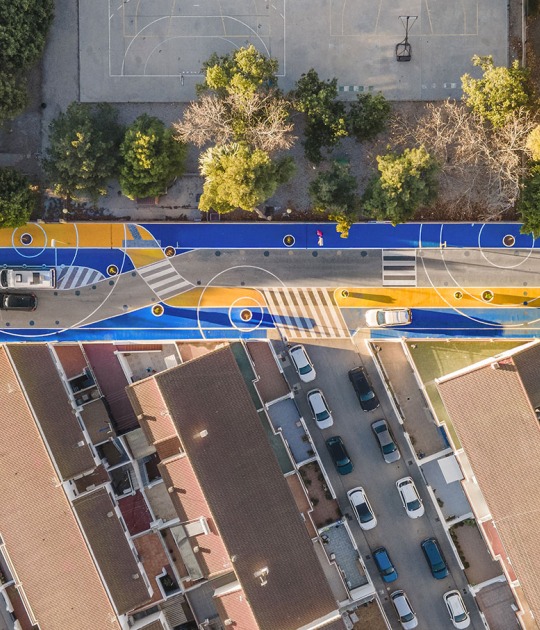The neighborhood is Y-shaped, divided into three irregular sections, and with three towers that allow these three segments to be joined. Additionally, a commercial area is located along the east end, a commercial district to the south, and a residential neighborhood to the west.
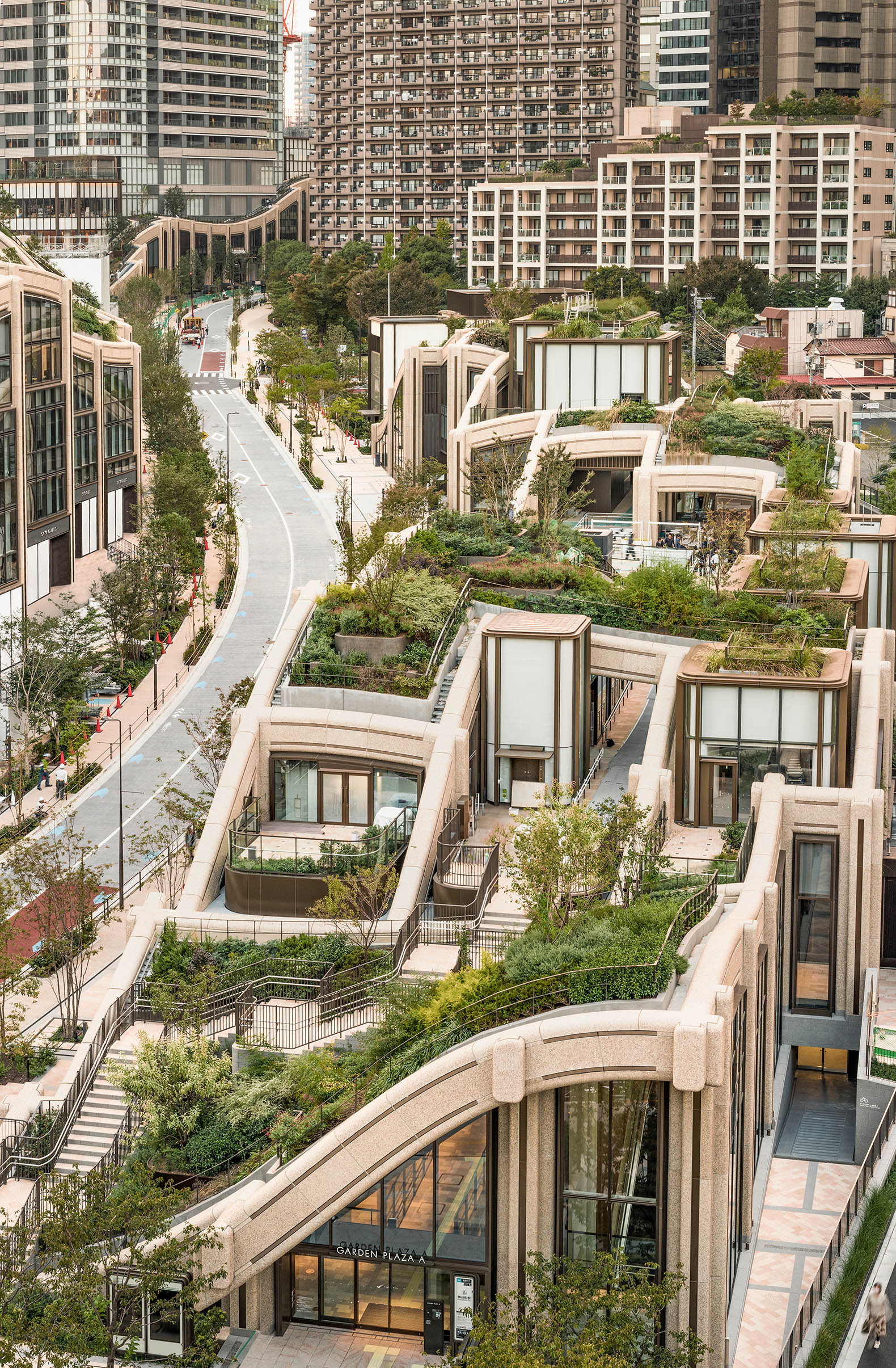
Azabudai Hills by Heatherwick Studio. Photograph by Raquel Diniz.
Project description by Heatherwick Studio
Making a human district in a global city
There’s a snapshot of an alley in Tokyo, taken two decades ago. It’s unremarkable. It could be a scene from any number of residential neighbourhoods, with its familiar tangle of cables, autumn branches, telephone poles, and washing strung across first-floor balconies. On the ground, a vending machine and pot plants on a flight of stairs. Looking up, a distant skyscraper and a handful of taller buildings against the blue sky. What you can see needs some care. You notice the wall is overtaken by weeds, there are barriers around a garage, and a rusting fence. What you can’t see is the meaning this place holds for the people who lived there, the invisible threads that drew its community together. The story of Azabudai Hills begins with a neighbourhood in similar need of renewal, but one that is being stitched together from these threads of memory. It is a new kind of district in the city, made for people and filled with greenery – “a place,” says Thomas Heatherwick “to be cherished.”
Two generations in the making
The completion of Azabudai Hills doesn’t just mark the culmination of a decade of work by Heatherwick Studio, who designed the landscape and many of its buildings. In 1989, the developer, Mori Building Company, began a remarkable process of regeneration that has been underway for more than thirty years. To transform more than eight hectares of land in the heart of Tokyo, Mori Building negotiated and cooperated with the owners of each business, house and plot on the site, one by one.
As a result of this gradual, community-focused approach to development, Heatherwick Studio’s client is a consortium of Mori Building and local residents and businesses.
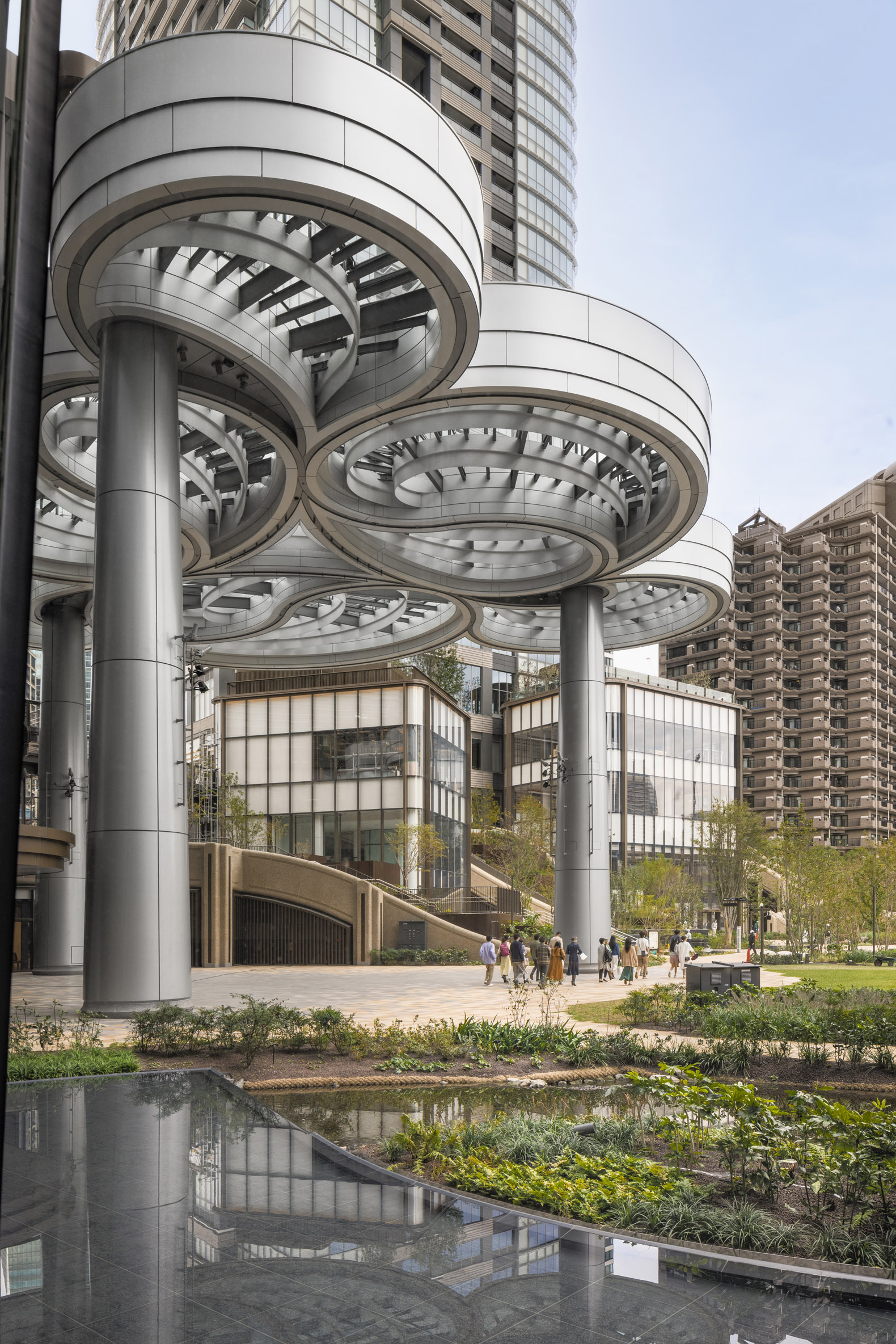
Azabudai Hills by Heatherwick Studio. Photograph by Raquel Diniz.
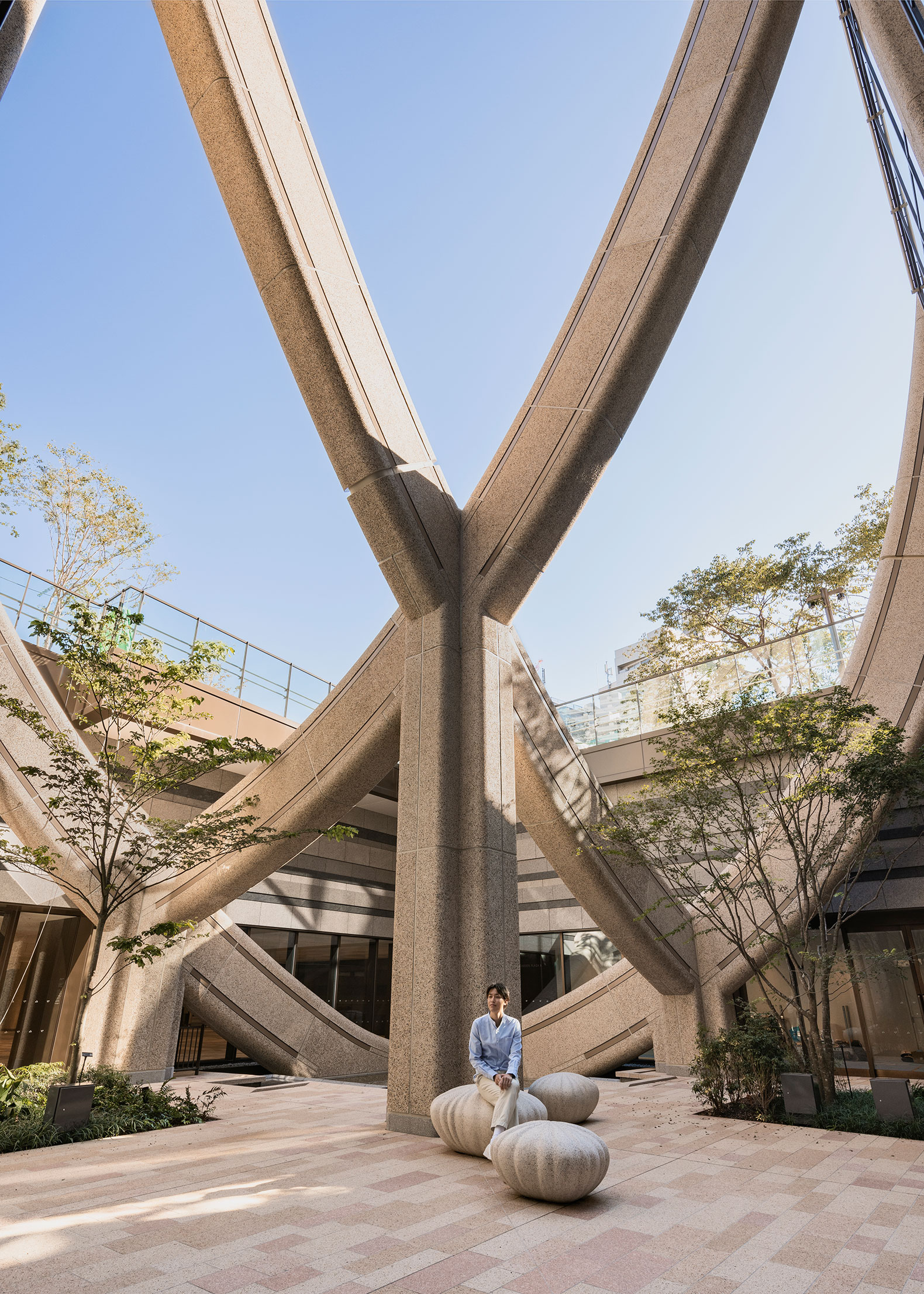 Azabudai Hills by Heatherwick Studio. Photograph by Raquel Diniz.
Azabudai Hills by Heatherwick Studio. Photograph by Raquel Diniz.
“This is a very different model to similarly-scaled regeneration projects in the UK, which often become unaffordable for the existing residents. In this project, the ambition has been to engage with and retain the communities that call the area home. It’s a development that has spanned generations. In many cases, parents or even grandparents signed up to the move to give their families a better place to live.”
“There were more than two hundred structures on the site, among them many post-war buildings that had seen better days. But they had all the everyday spaces that, together, makeup city life. There was a temple, for example, a dry cleaner, florist, print shop, memorials, a post office, and park – all of which needed to be relocated in the new district, in buildings designed to last.”
Neil Hubbard, Group Leader at Heatherwick Studio.
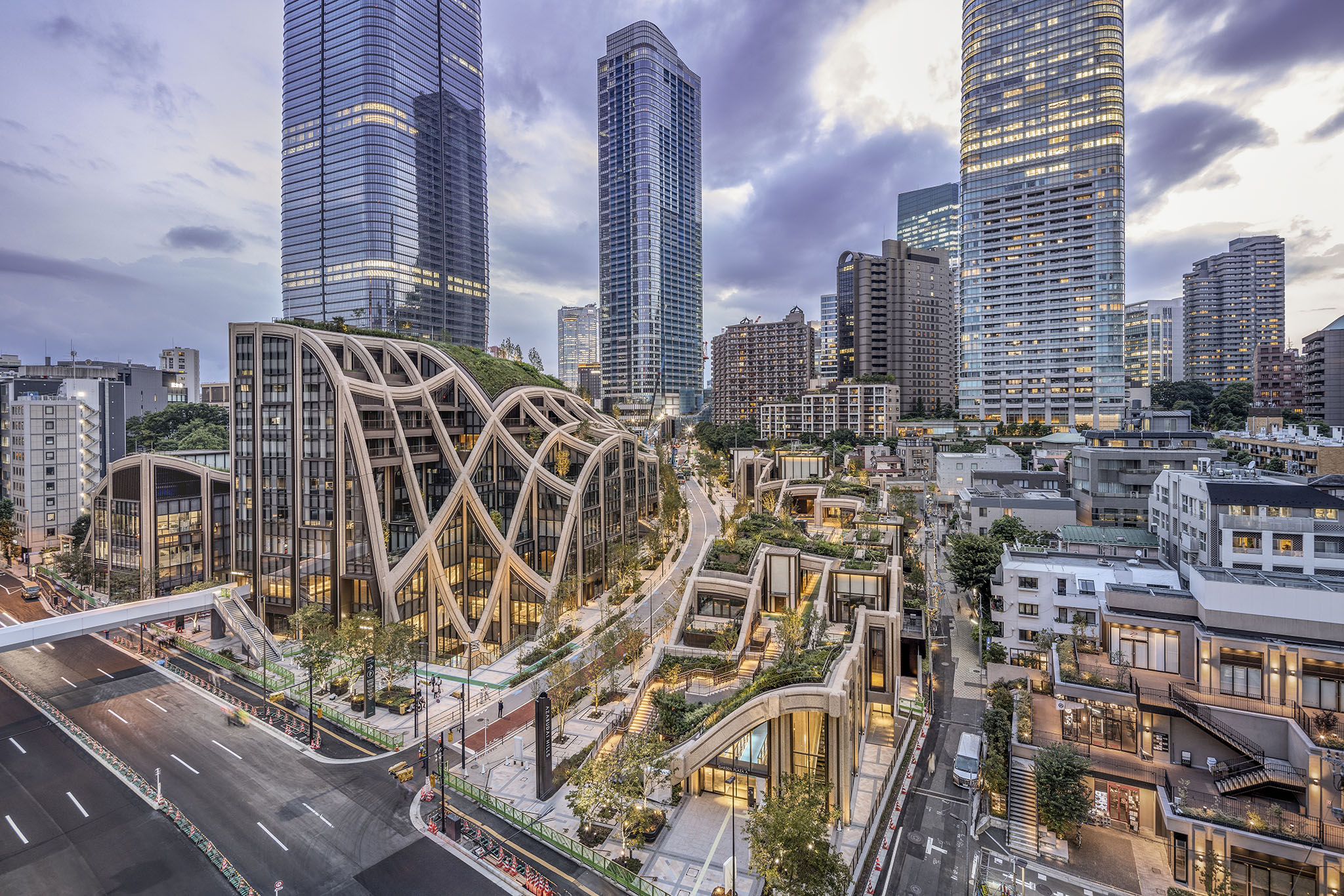 Azabudai Hills by Heatherwick Studio. Photograph by Raquel Diniz.
Azabudai Hills by Heatherwick Studio. Photograph by Raquel Diniz.
Azabudai Hills straddles the neighbourhoods of Azabudai and Toranomon in Minato ward. This is an international part of Tokyo, home to a number of embassies, and sits in a natural valley between the hills of Roppongi, a cultural area to the west, and the business centre of Toranomon to the north. The site is Y-shaped, split into three irregular sections, and just 30 metres wide at its narrowest point.
When Heatherwick Studio was commissioned to design the landscape and the assortment of lower-level retail, office, cultural, and community buildings, the location of three towers was already envisaged within the masterplan. Its three segments needed to be brought together, but also given their own character and distinct gateways: a retail presence along the eastern edge of Sakurada-Dori, a business district to the south, and a residential neighbourhood to the west. The client also wanted a completely umbrella-free route for office workers, stretching 700 metres between the two metro stations at either end of the site.
