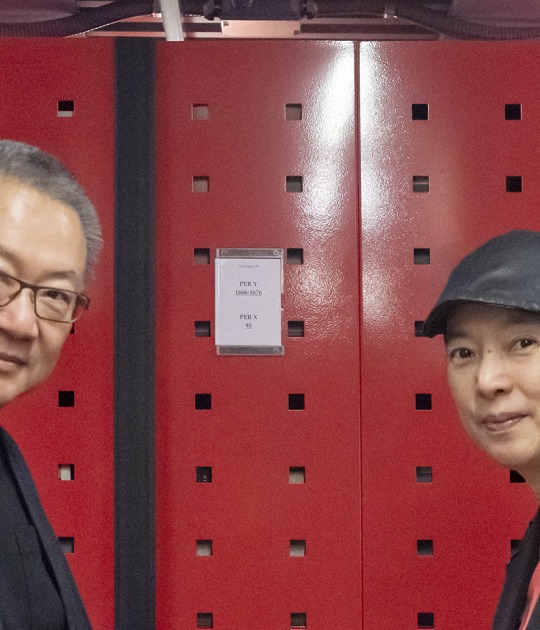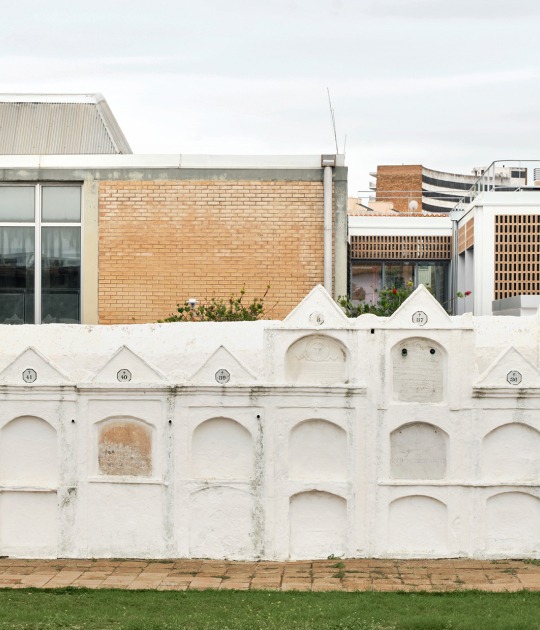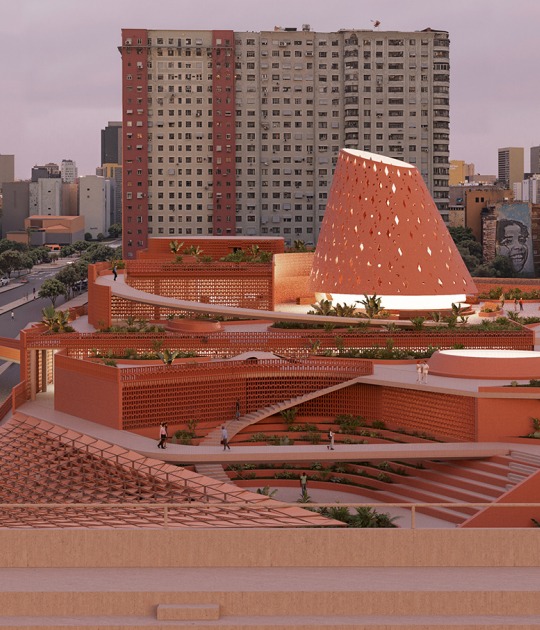Going down or climbing a ladder is an experience in itself, changing, different, and even unpredictable. Materials, shapes, or points of light can transform the perceptible feelings about the project. In this list, all these essential aspects of design are appreciated and put into value.
1. Revolution in the courtyard by DJarquitectura
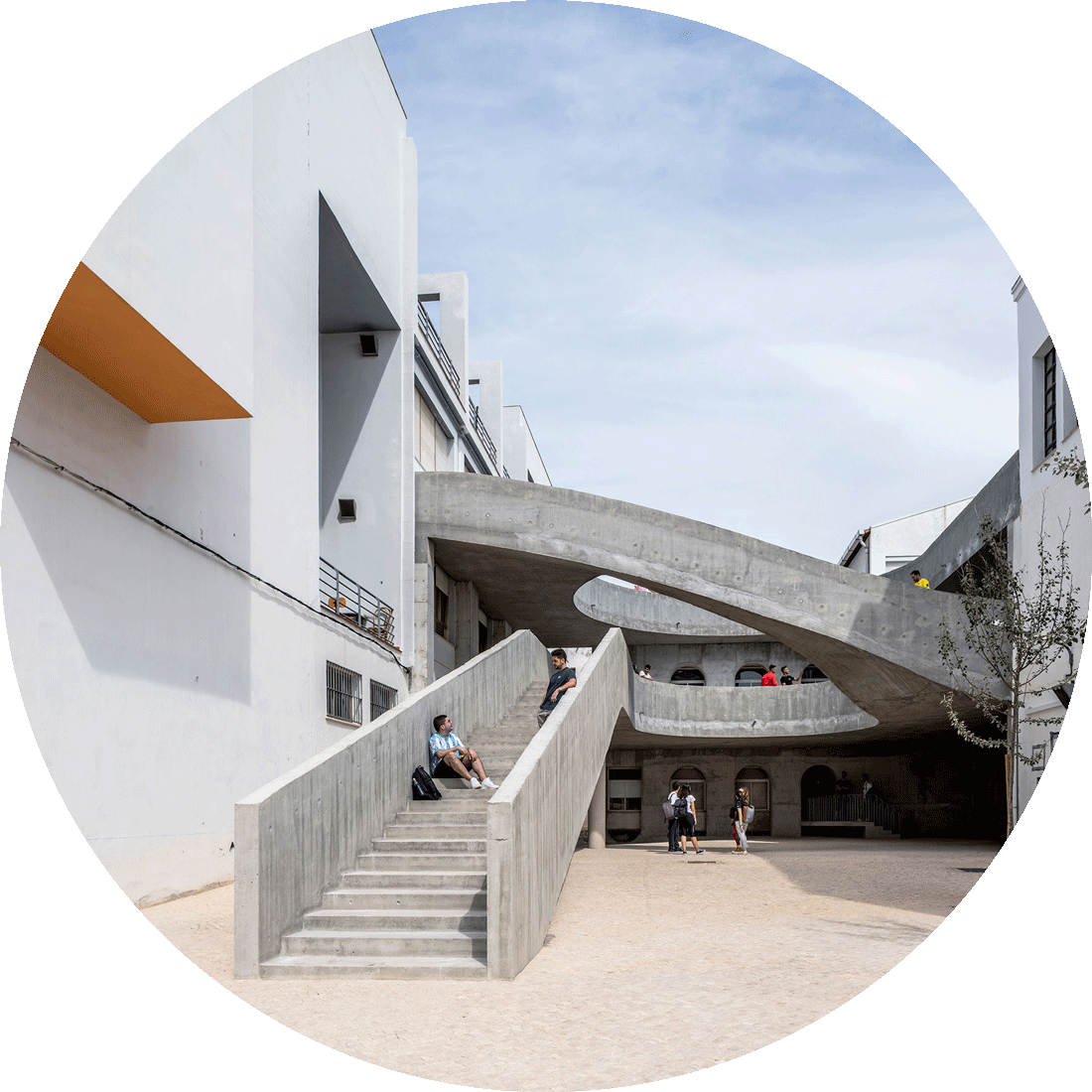
The project developed by DJarquitectura creates a place of reference for the artistic acts and presentations of the students. The proposal sews the connection between the different buildings, facilitating their relationship, accessibility, and evacuation.
DJarquitectura solves the continuity of movement flows with a reinforced concrete staircase that fills the courtyard and connects the buildings that surround it. The interesting sculptural piece projected has resolved the elimination of previous structures, already obsolete, facilitating the spatial renovation, conditioning, and improvement of one of the access patios for an adequate use by the students.
2. The Stair House by Nendo
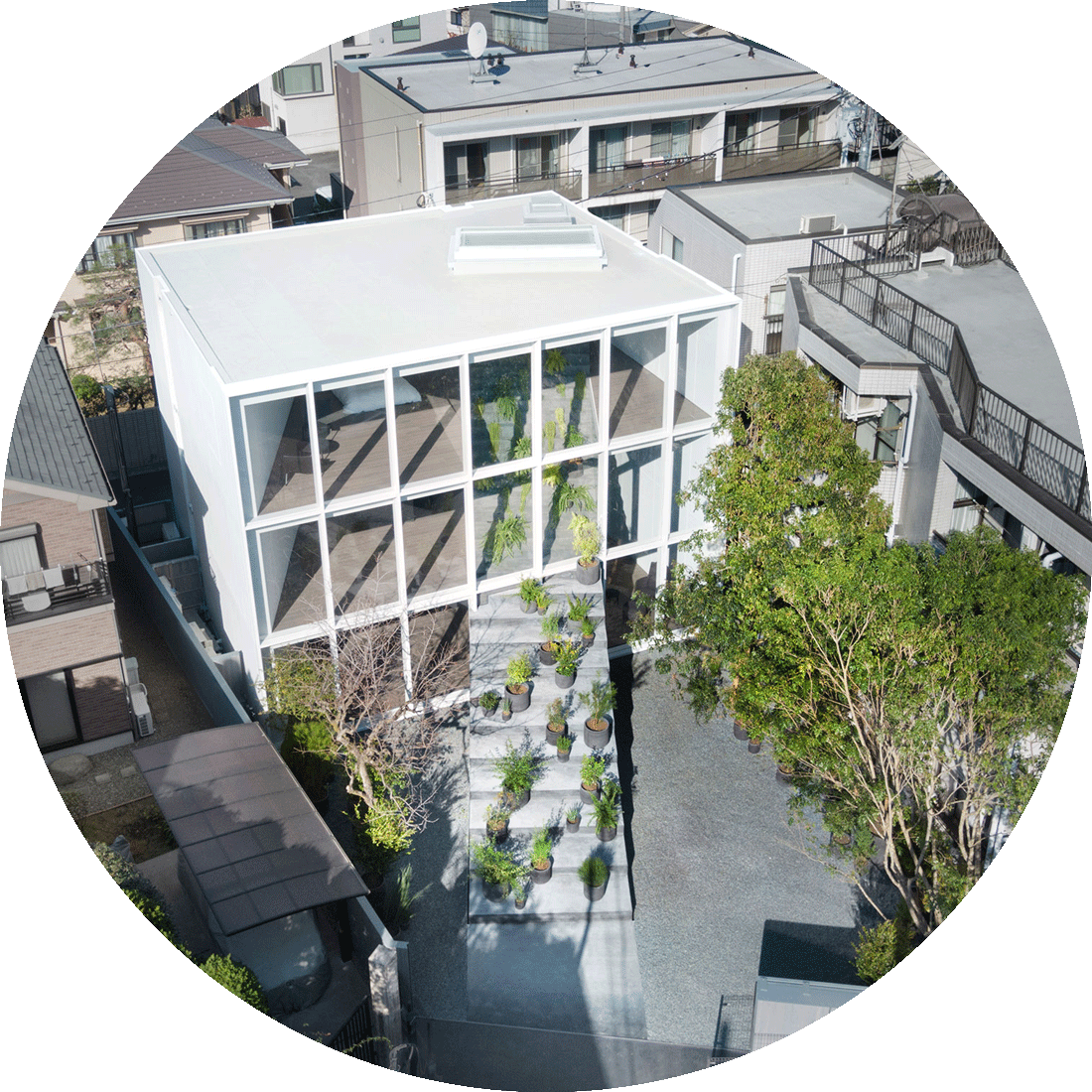
Nendo has designed a house for two families who share the same space, the house for the older couple is located on the ground floor, while the first and second levels are for the home of the younger couple and their child.
The most distinguished and characteristic piece of the project is a sculpture in the shape of a staircase that connects the exterior entrance with the roof of the building and organizes the distribution of spaces and the program of uses around it. Within this structure, Nendo has located bathrooms, storage spaces, and an interior staircase. Floating cement was used for the exterior steps, while wood constitutes the interior steps.
3. Maison du Parc by La Shed Architecture
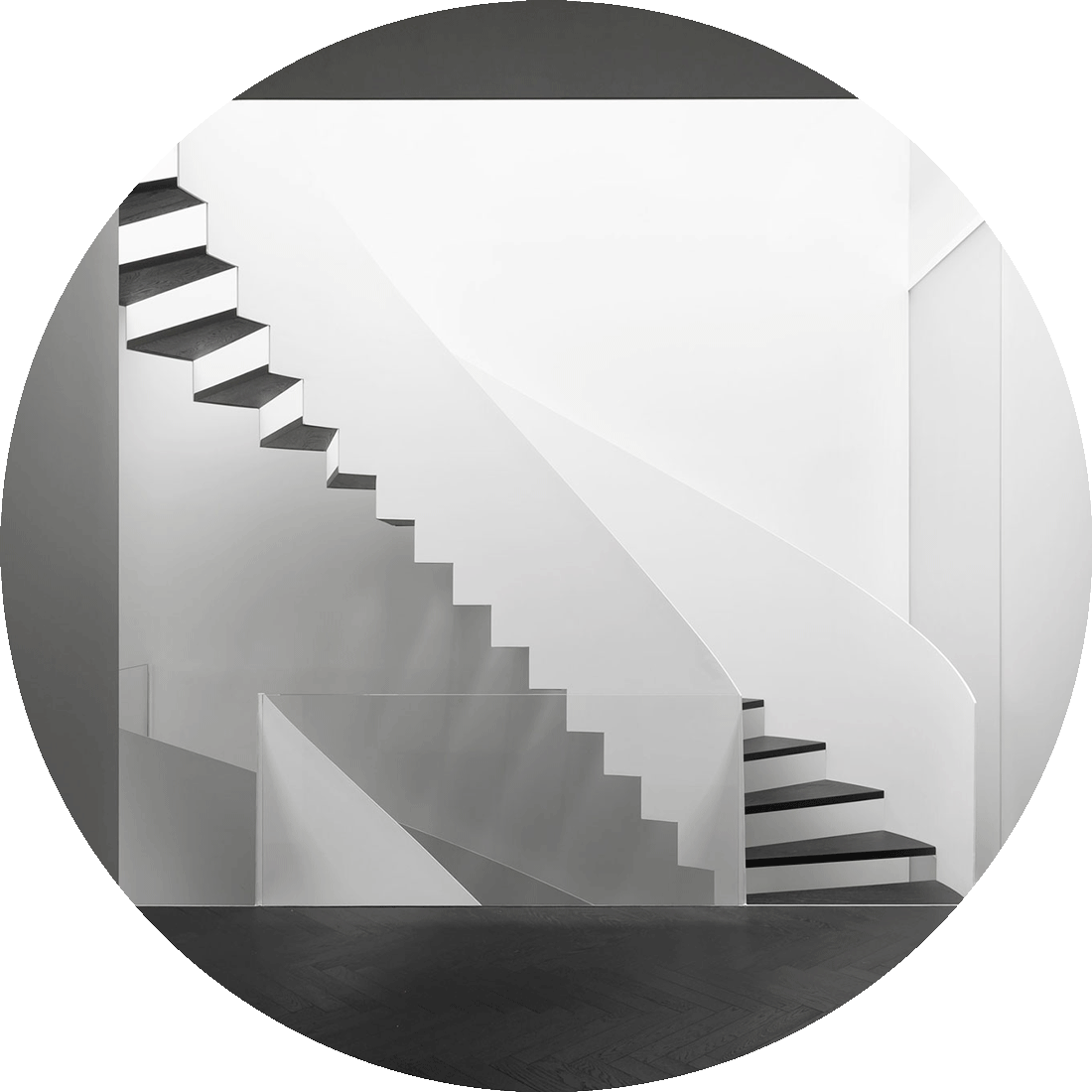
Facing La Fontaine Park in Montreal, this homeby La Shed Architecture, with its high level of contrast and stunning settings, is inspired by turn-of-the-century mansion architecture.
Located in the heart of the house, La Shed Architecture staircase makes its way through the three floors in spectacular fashion. Above this sculpture, which is truly architectural, there is an immense skylight that illuminates and highlights the striking curves of the staircase. The translucent glass rods, placed on both sides of the staircase, allow light to enter, while only subtly showing what is behind, creating remarkable light effects and an eerie depth.
4. Vessel by Thomas Heatherwick
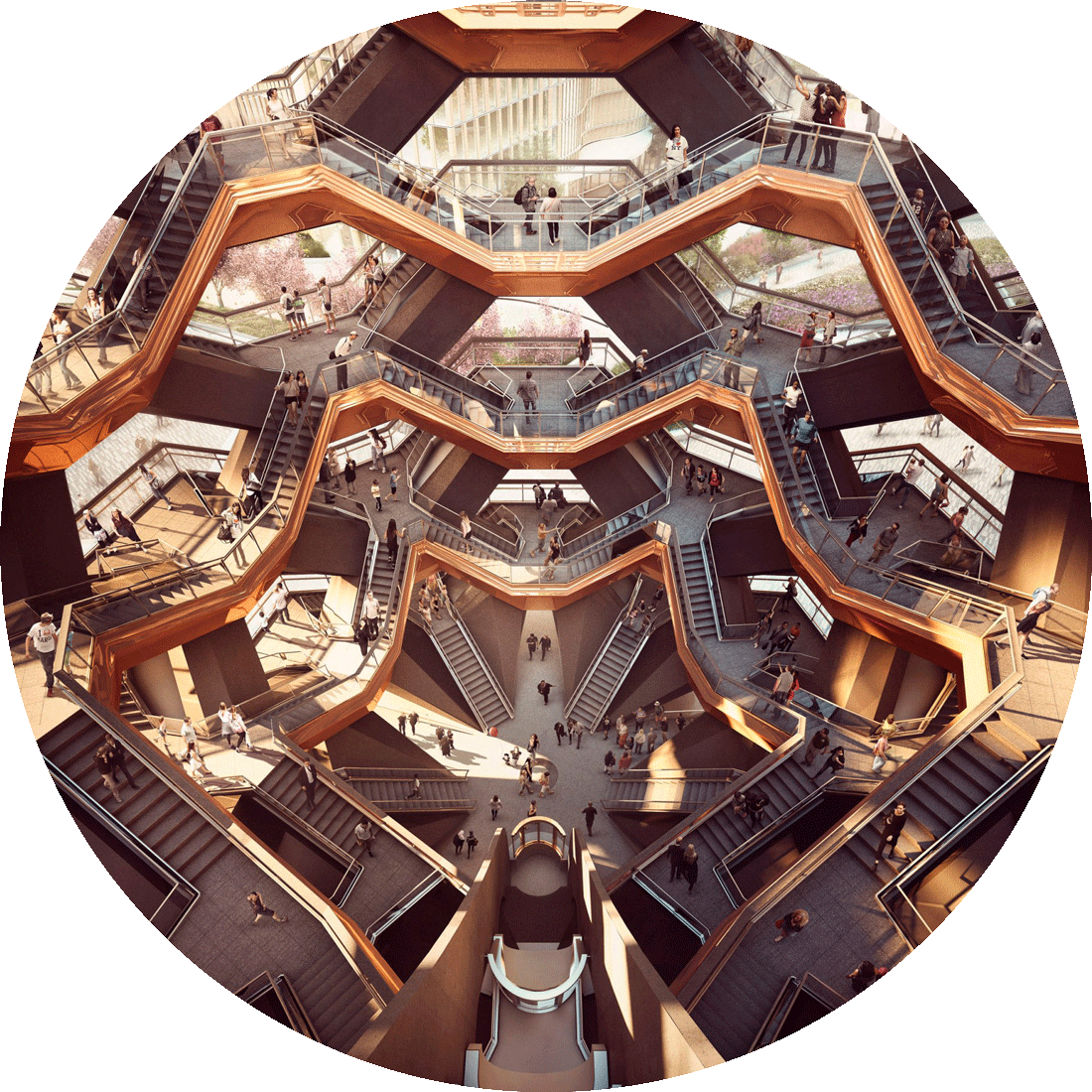
Heatherwick Studio's design took on the challenge of creating a reference point for every inch of what could be scaled and explored. The Vessel will elevate the public to offer new ways to see New York, Hudson Yards, and the surrounding areas.
The Vessel 154 flights of interconnecting stairs, its 2,400 steps, and its 80 landings or viewpoints will increase the value of the promenade by rising above the public square. It will remain 46 meters high, with a diameter of 15 meters at its base, expanding to 46 meters at its top.
5. Renovation of Wrightwood 659 by Tadao Ando
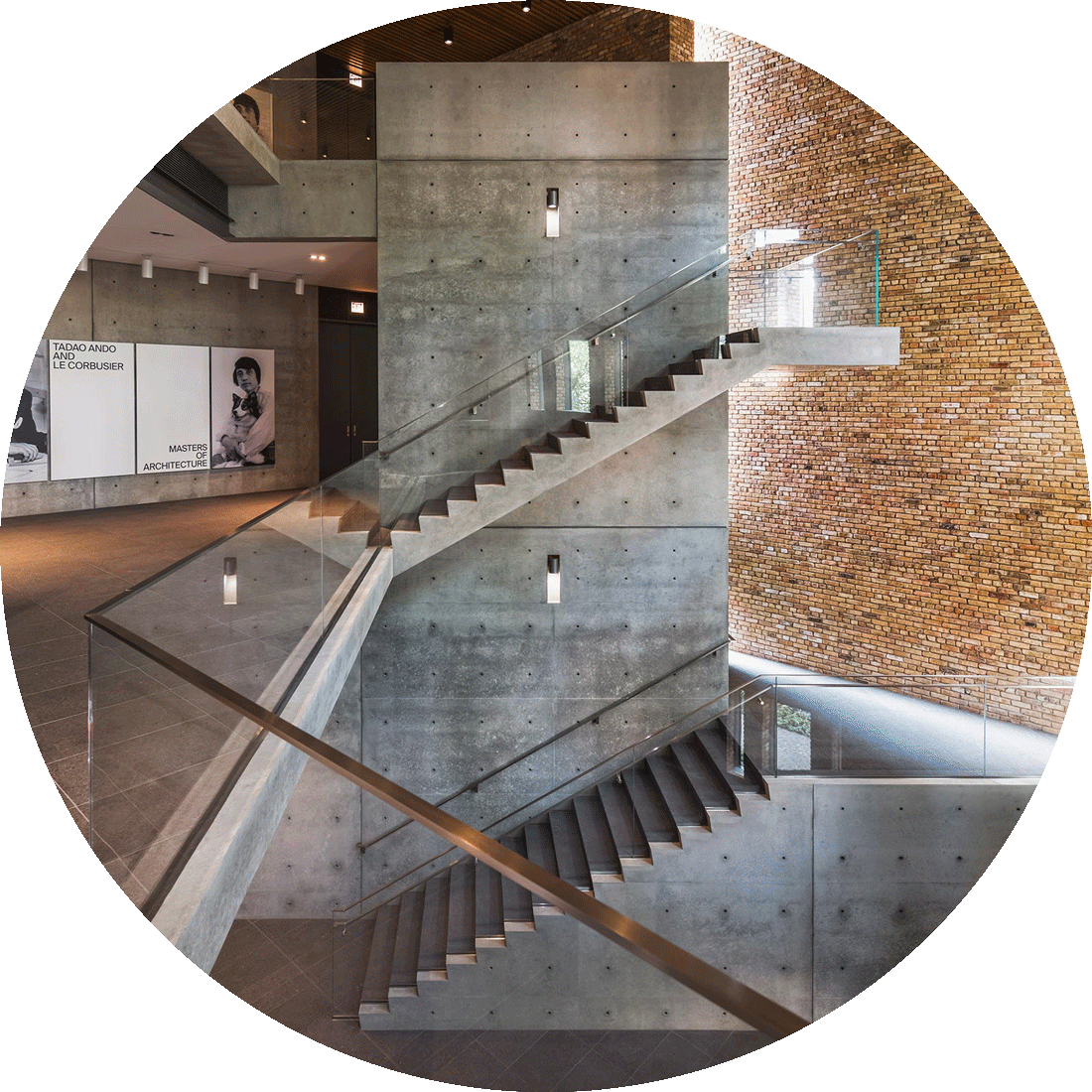
The new space has been designed by the architect Tadao Ando, a rehabilitation of a four-story residential building from 1929-1930, into a space for exhibitions dedicated to architecture and socially engaged art.
The exterior, a red brick perimeter masonry shell was rehabilitated; and it is only when the visitor enters the interior that he discovers Ando's hand visible in the new structure. There, a tower of reinforced concrete stairs appears, placed at an angle, which contrasts with the common tan-colored brick, rescued from the original structure, that lines the walls of the atrium.
6. Mandela Co-Working by RoarcRenew
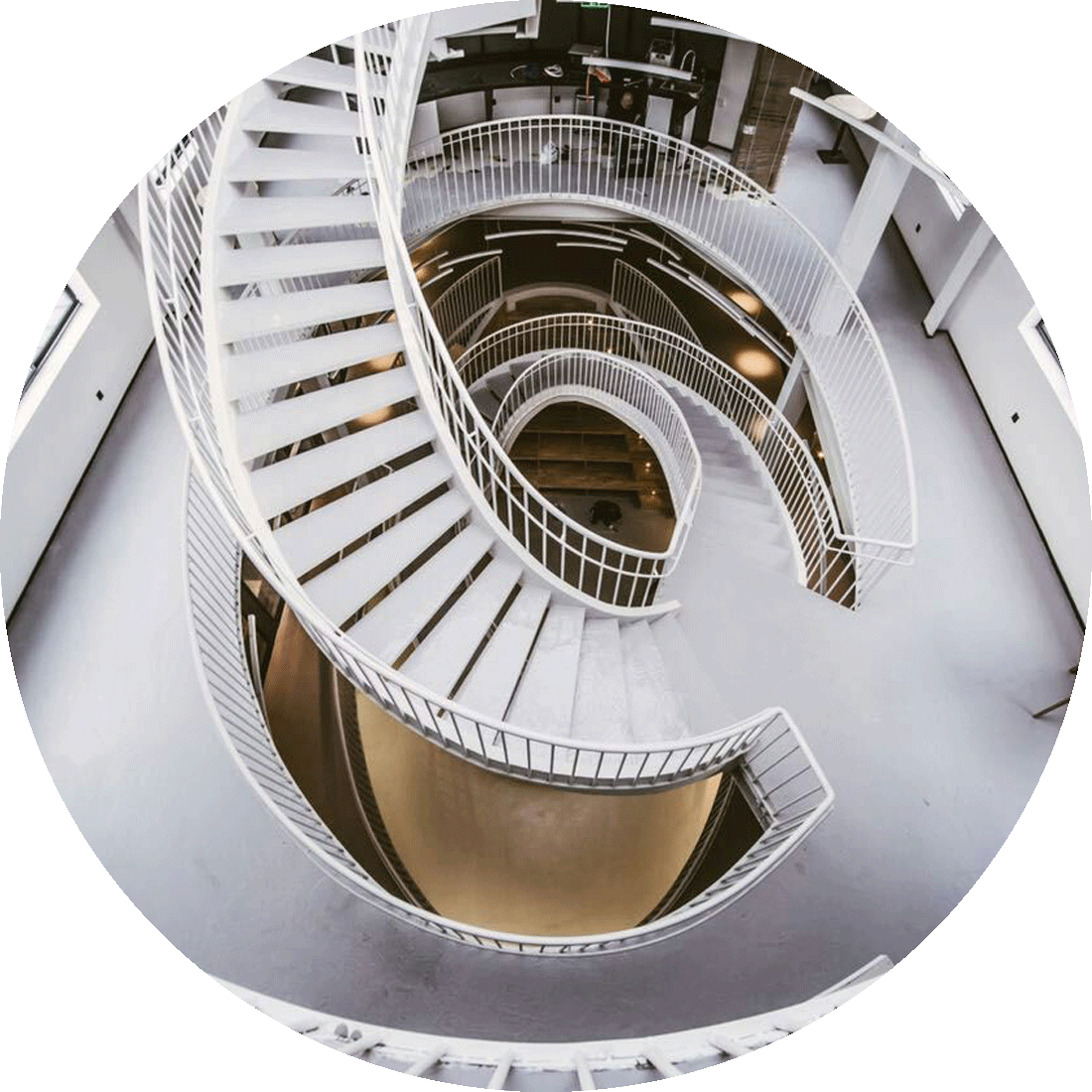
The renovation project carried out by RoarcRenew has been based on the original concrete walls and on bringing natural light inside by opening a central skylight.
The vertical shaft of light with a diameter of 3.6 meters runs through the building from the first to the fourth floor, illuminating the area that sunlight could not reach before. In this space the curved staircase by RoarcRenew was included, dividing the interior into three main sections, the east, the center, and the west. The east and west are primarily used for the workspace, while the center facilitates the main traffic flow and serves as a lighted environment.
7. Apple Orchard Road by Foster + Partners
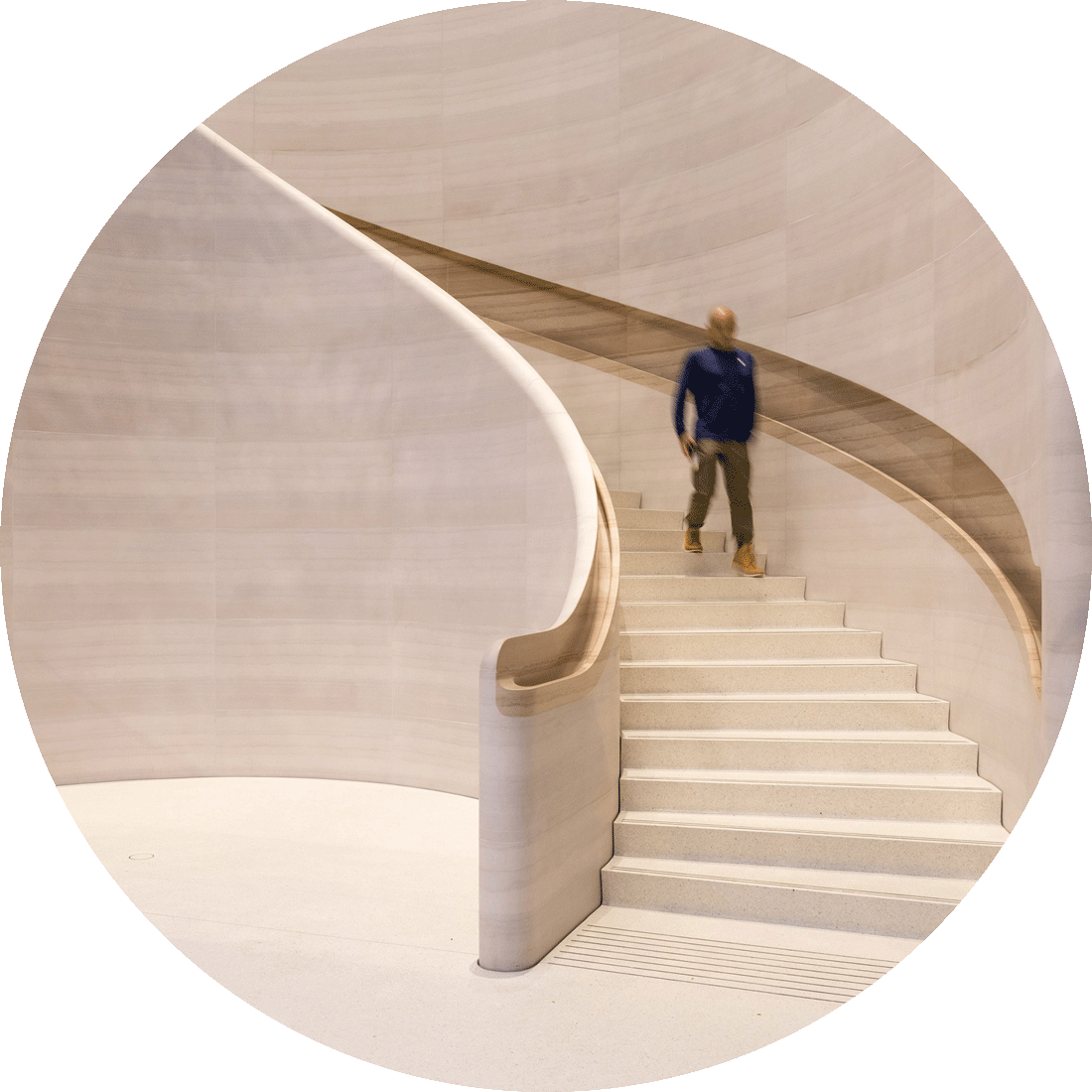
Apple Orchard Road, by Foster + Partners, is Apple's first flagship in Singapore, highlighting its role as a global hub of creativity. Its design reflects the vibrancy and innovative spirit of the city-state.
The large stone walls on both sides of the interior feature two spectacular curved staircases, hand-carved by Italian Castagna stone artisans, providing beautiful, well-sculpted portables to the large interior space, a tribute to craftsmanship and materiality. Foster + Partners stairs flow effortlessly up to the mezzanine with built-in handrails that have a smooth, tactile finish.
8. Loft Panzerhalle by Smartvoll
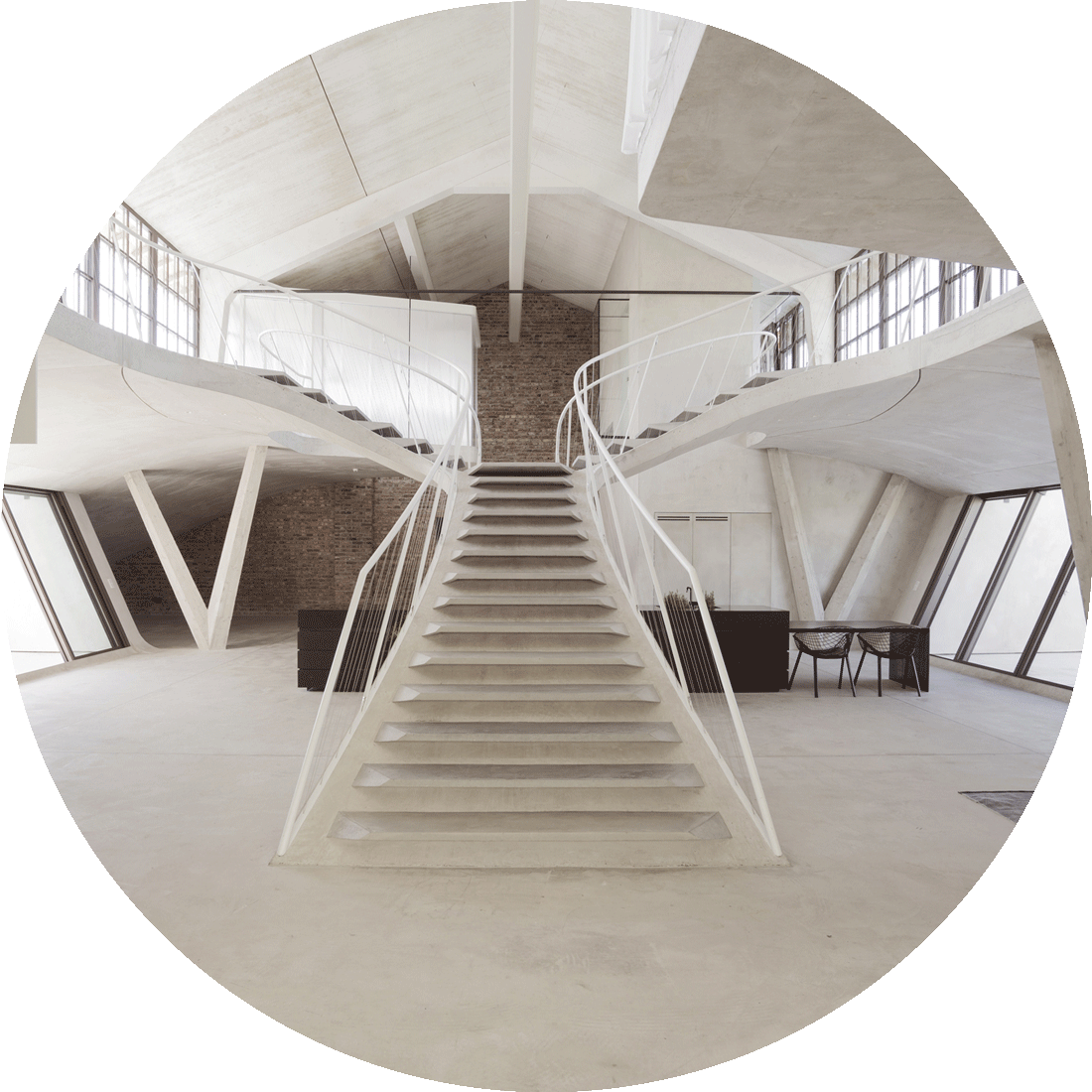
The Smartvoll team were winners in the international competition to transform a 350 m² space, the old "Panzerhalle", which had to be renovated into a loft.
Space is not only preserved but is being enriched with completely new qualities. To guarantee natural light throughout the apartment, smartvoll decided to keep the upper windows on both sides. The entire composition, by Smartvoll, revolves around a concrete sculpture, the stairs.
9. Museum of Contemporary Art & Planning Exhibition by Coop Himmelb(l)au
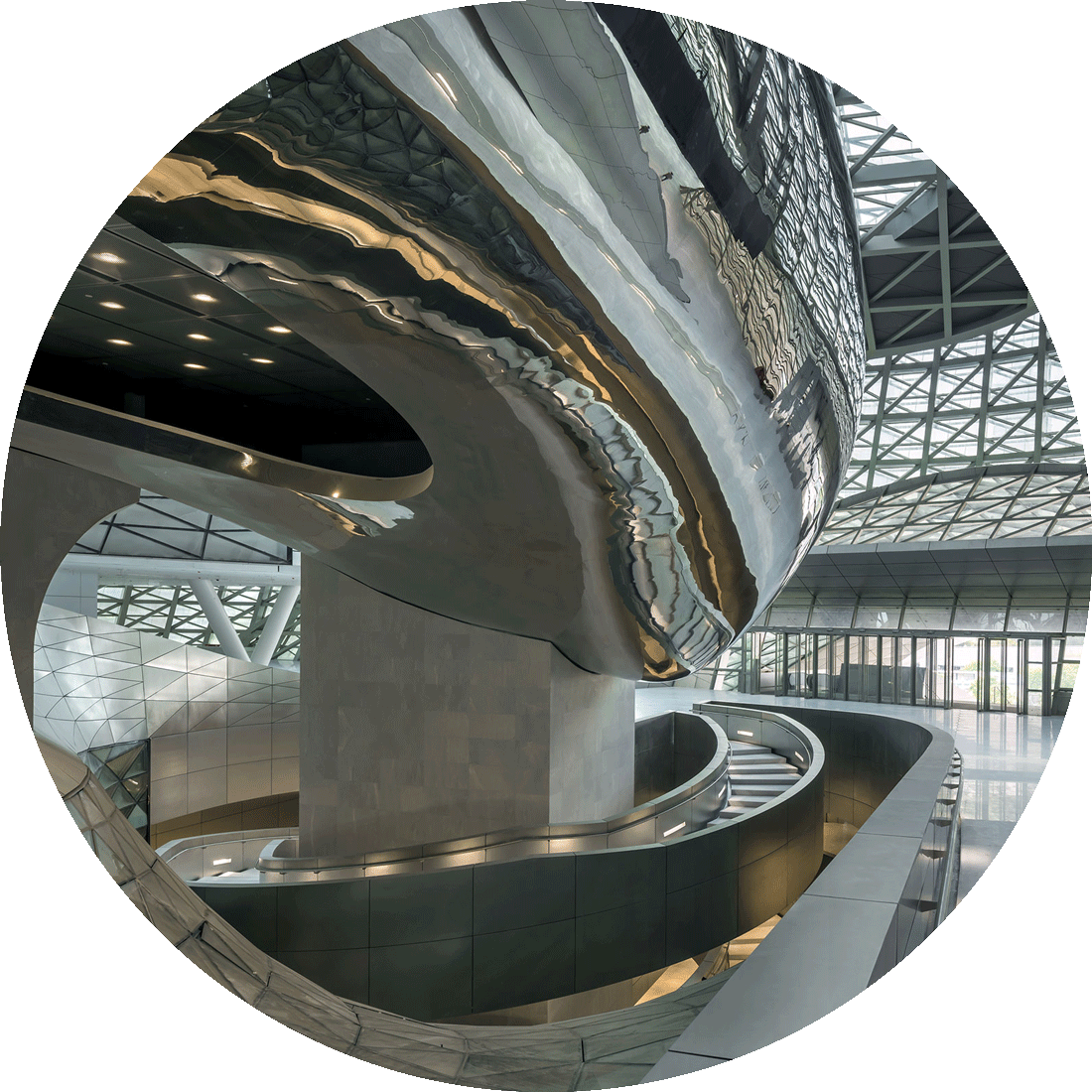
The Museum of Contemporary Art & Planning Exhibition (MOCAPE) is part of the master plan for the Futian Cultural District, Shenzhen's new urban center. The project combines two independent but structurally unified institutions: the Museum of Contemporary Art and the Urban Planning Exhibition Hall.
Both museums, by Coop Himmelb(l)au, are designed as separate entities that accentuate their individual functional and artistic requirements and yet converge in a monolithic body surrounded by a multifunctional façade. They share the same main communications nucleus with ramps and escalators with an organic and moldable appearance.
10. Ribbon Chapel by Hiroshi Nakamura and NAP Architects
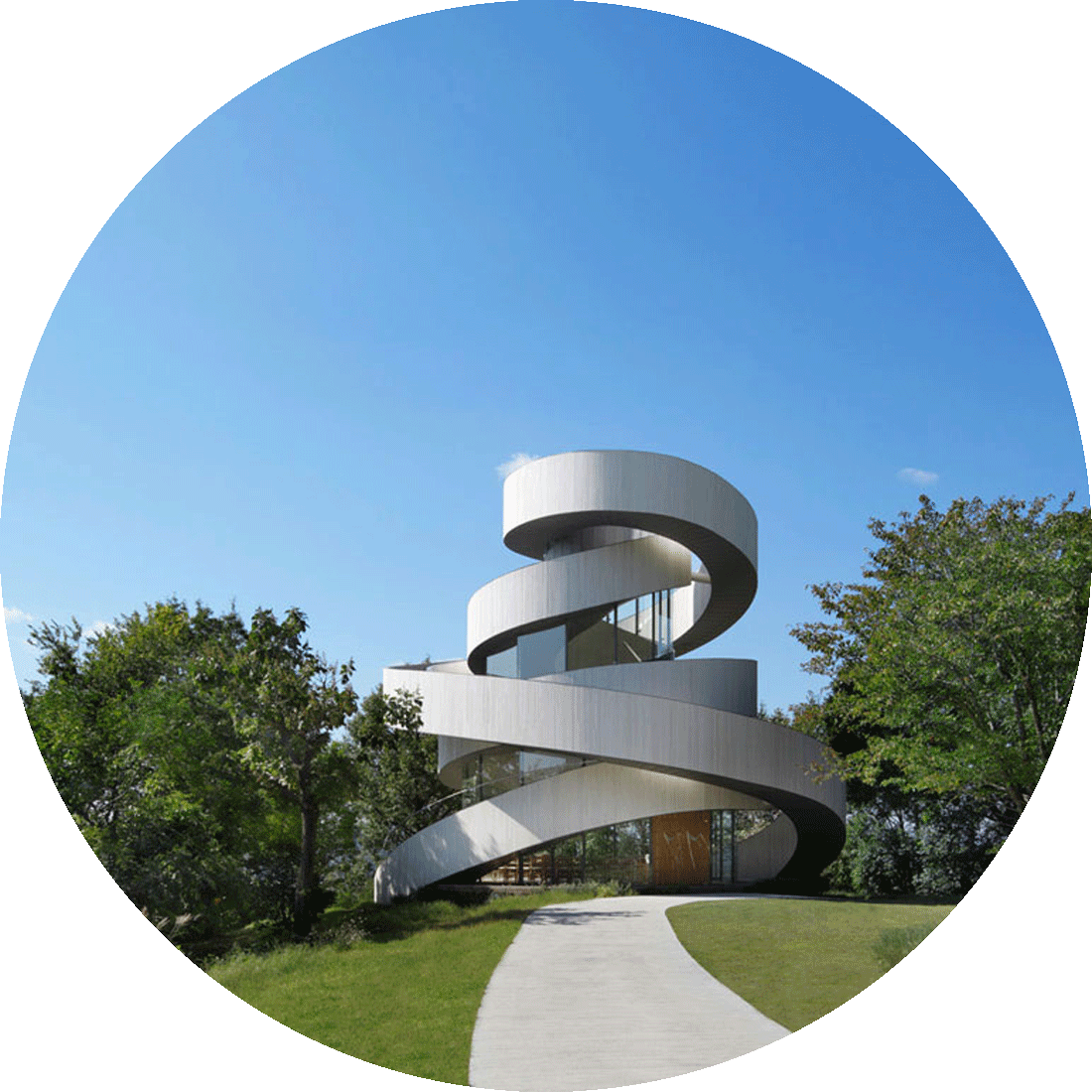
Situated along the Inland Sea of Japan and surrounded by tall trees, this chapel designed by Hiroshi Nakamura and NAP Architects is configured as a double spiral made up of two staircases that rise to provide views of the ocean and island landscape.
By joining two spiral staircases so that one supports the other, an independent structure is achieved. Like two lives going through twists and turns before joining as one, the two spirals seamlessly connect at their top, at 15.4 m, to form a single ribbon. At the core the proyect movement, by Hiroshi Nakamura and NAP Architects, where the people who have accompanied the bride and groom wait.















































