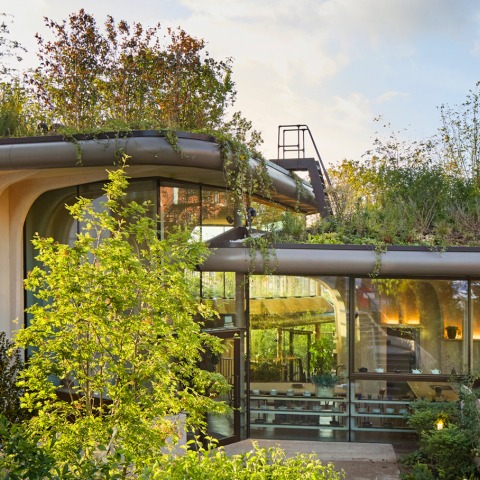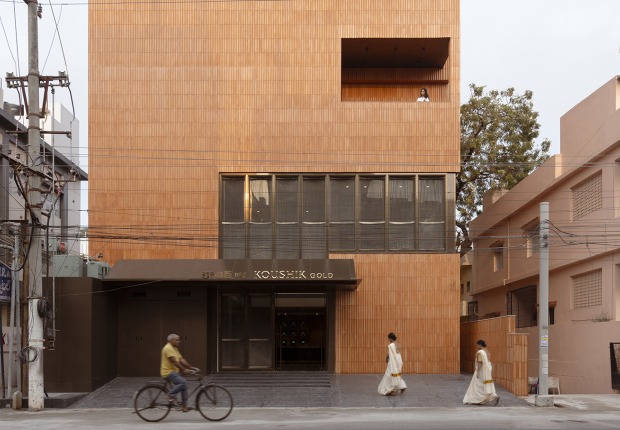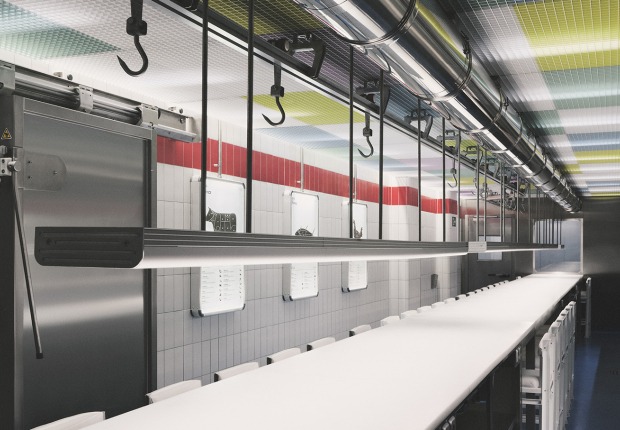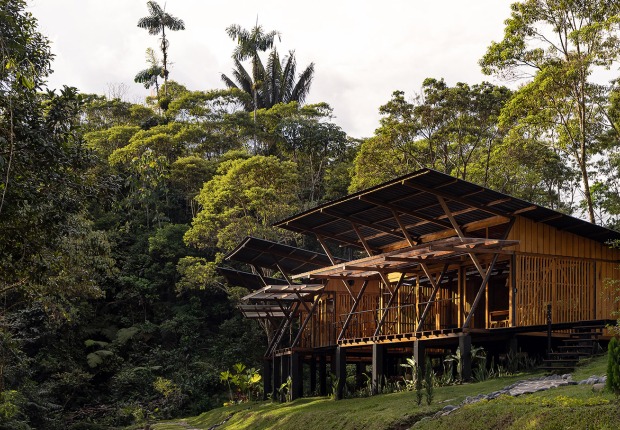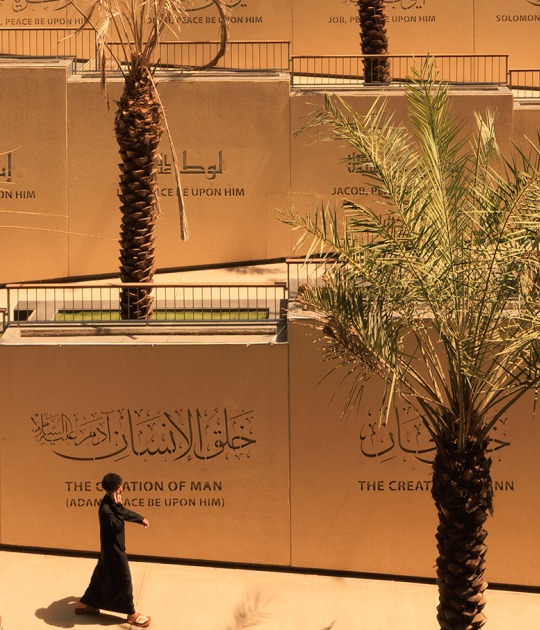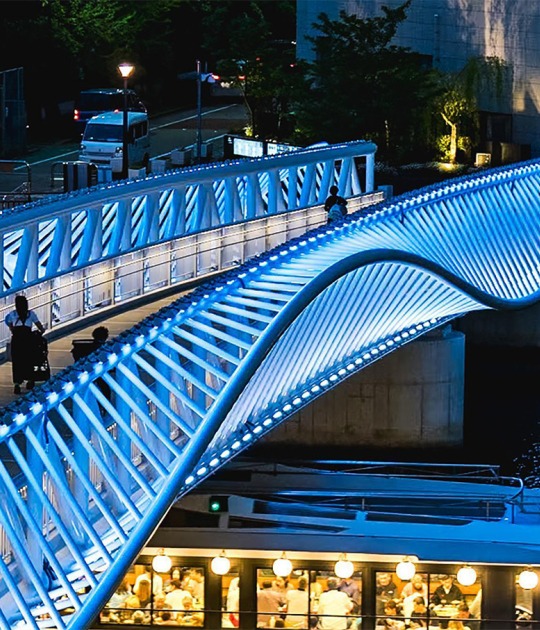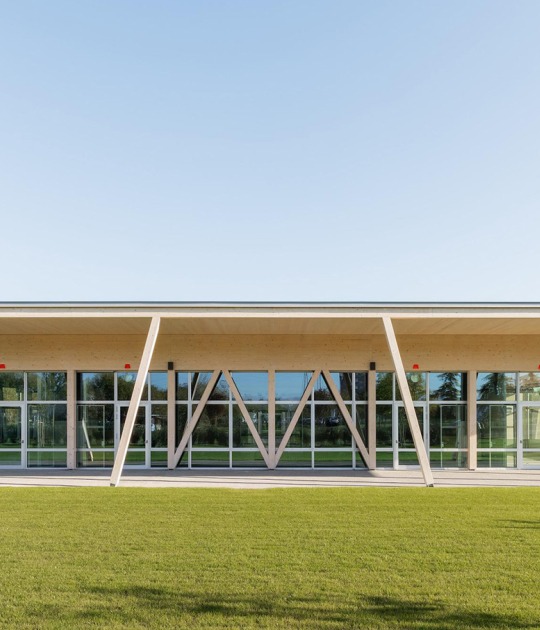The green areas as well as the roof garden, have been designed with the help of the famous landscapers Balston Agius. Its proposal is directly inspired by the Yorkshire forests and presents native English plant species, thus creating an environment for quiet contemplation and social spaces to encourage group activities.
Project description by Heatherwick Studio
Maggie’s Centre is a charity that provides free practical and emotional support for people with cancer. The 462m² centre, located within the campus of St. James’s University Hospital in Leeds, is the charity's 26th centre in the UK and the first completed healthcare project designed by the studio.
Maggie's Leeds is designed as a group of three large-scale planters, built on a sloped site, that each encloses a counselling room. These surround the 'heart' of the centre - the kitchen - as well as more social spaces for group activities including a library and exercise room.
Drawing upon the philosophy of Maggie's and the belief that great design can help people feel better, Maggie's Leeds uses several 'healthy' materials and energy-saving techniques. The building's structure is built from a prefabricated and sustainably-sourced spruce timber system. Porous materials such as lime plaster help to maintain the internal humidity of the naturally- ventilated building, which has been achieved through careful consideration of the building's form and orientation.
The rooftop garden, designed by award-winning landscape designers Balston Agius, is inspired by Yorkshire woodlands and features native English species of plants, alongside areas of evergreen to provide warmth in the winter months. Inspired by Maggie Keswick Jencks’ love of gardening, visitors are encouraged to participate in the care of the 23,000 bulbs and 17,000 plants on site.
The interior of the centre explores everything that is often missed in healing environments: natural and tactile materials, soft lighting, and a variety of spaces designed to encourage social opportunities as well as quiet contemplation. Window sills and shelves are intended for visitors to fill with their own objects to create a sense of home. The studio has also designed two tables, inspired by the building's timber fins and built from cork and engineered beech timber, which reside in the heart of the centre.
