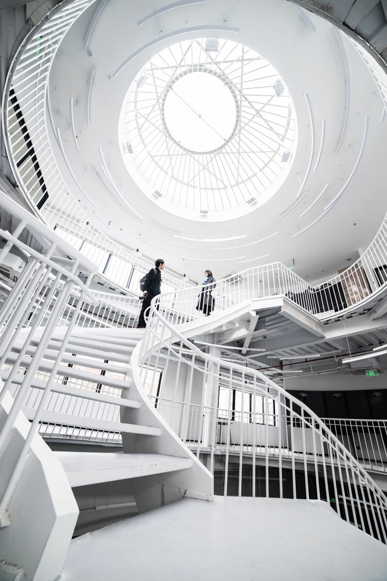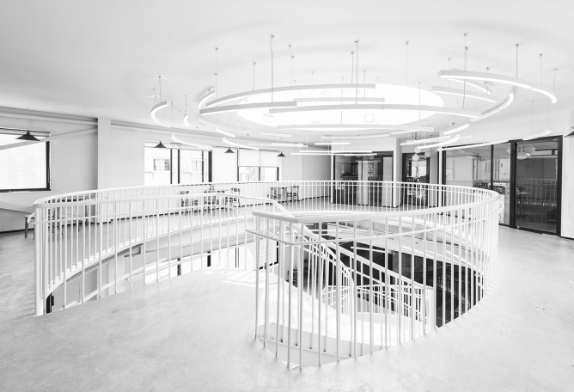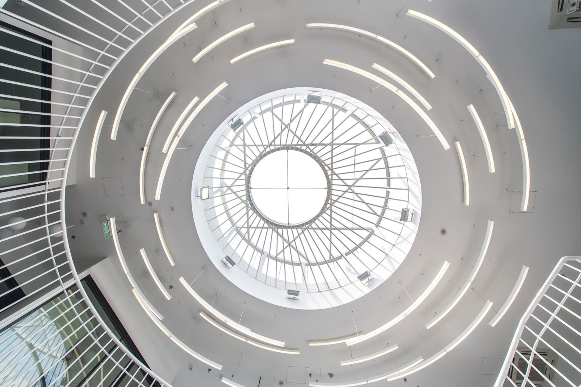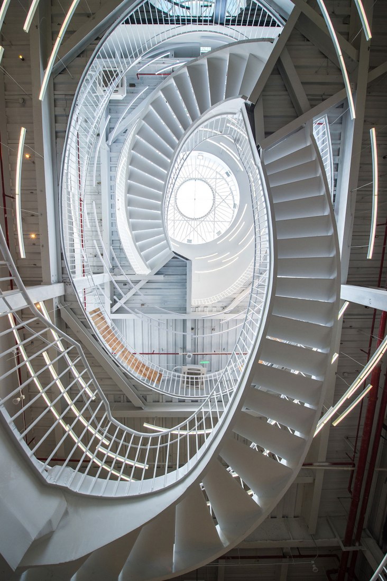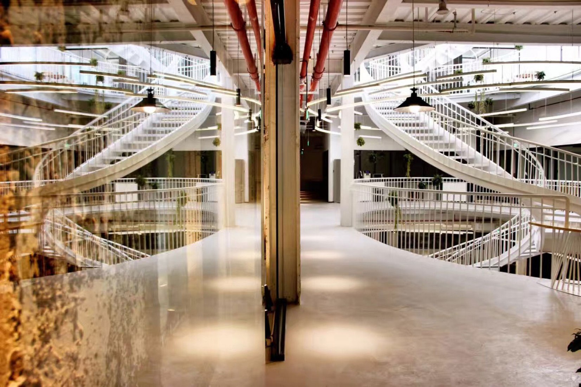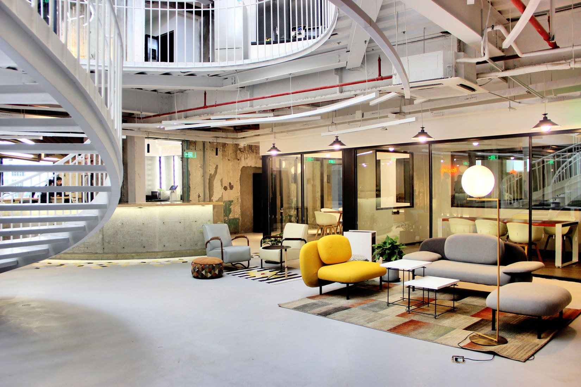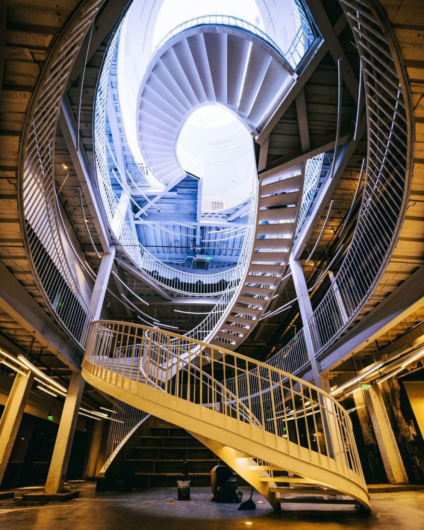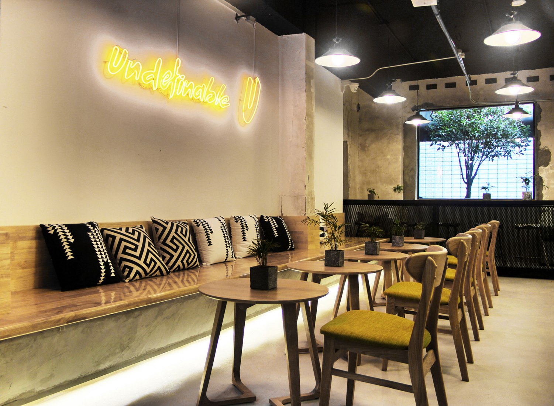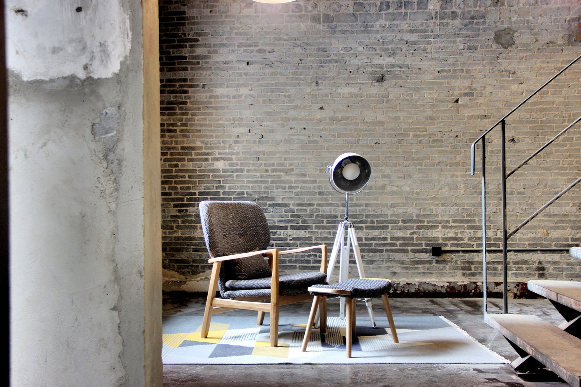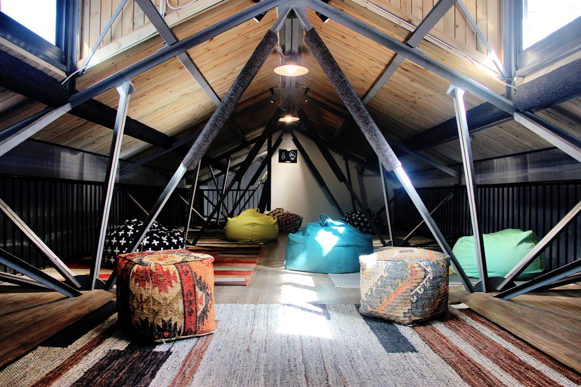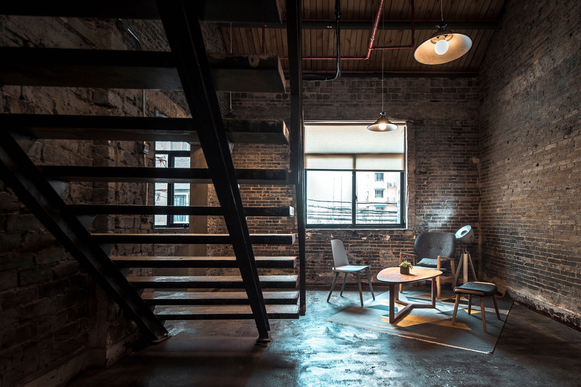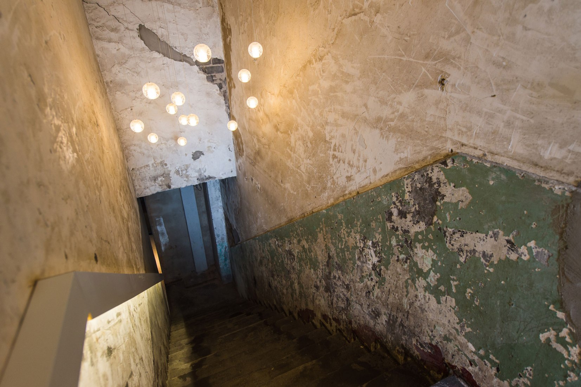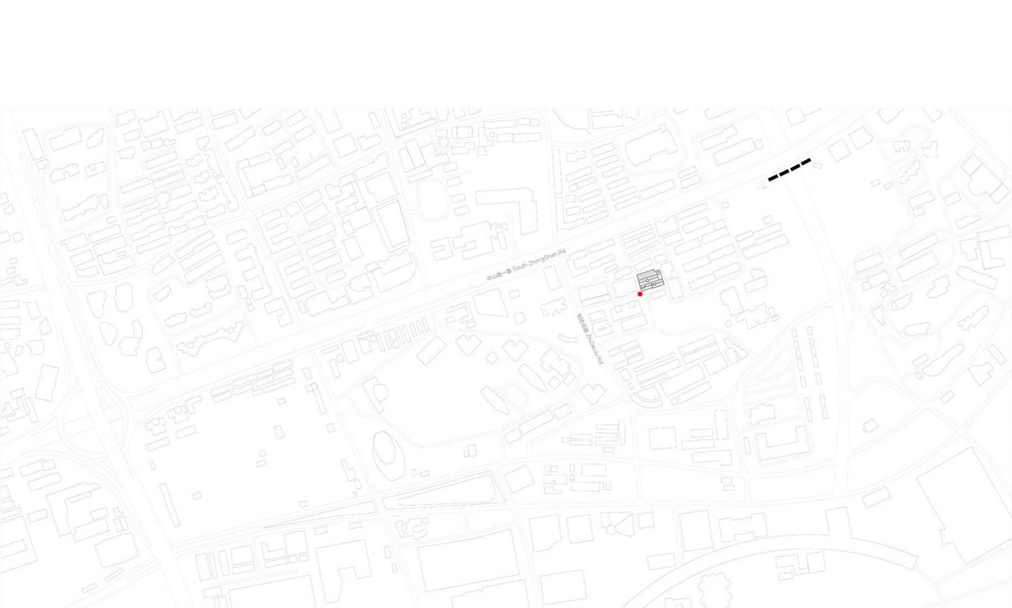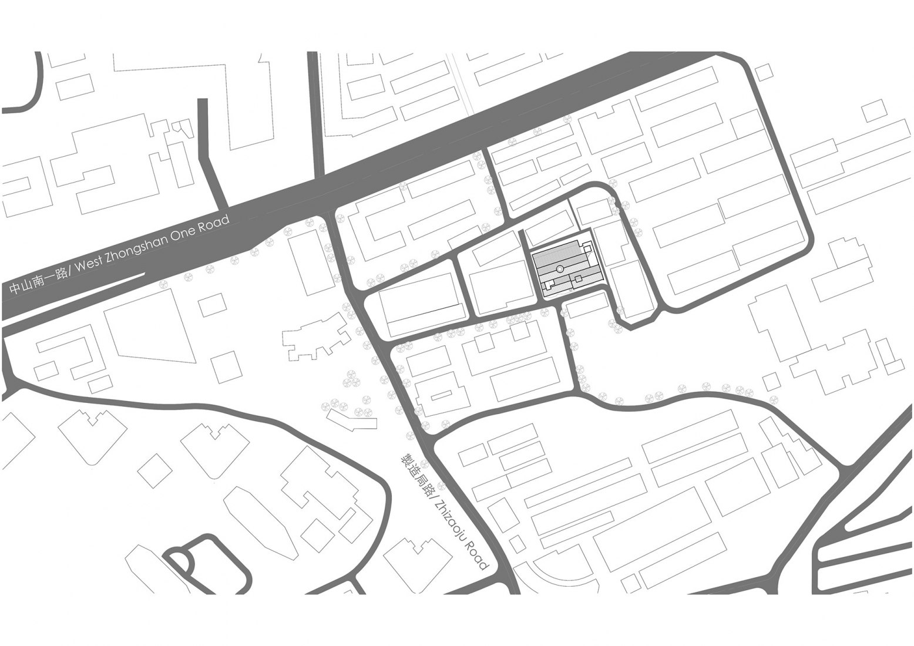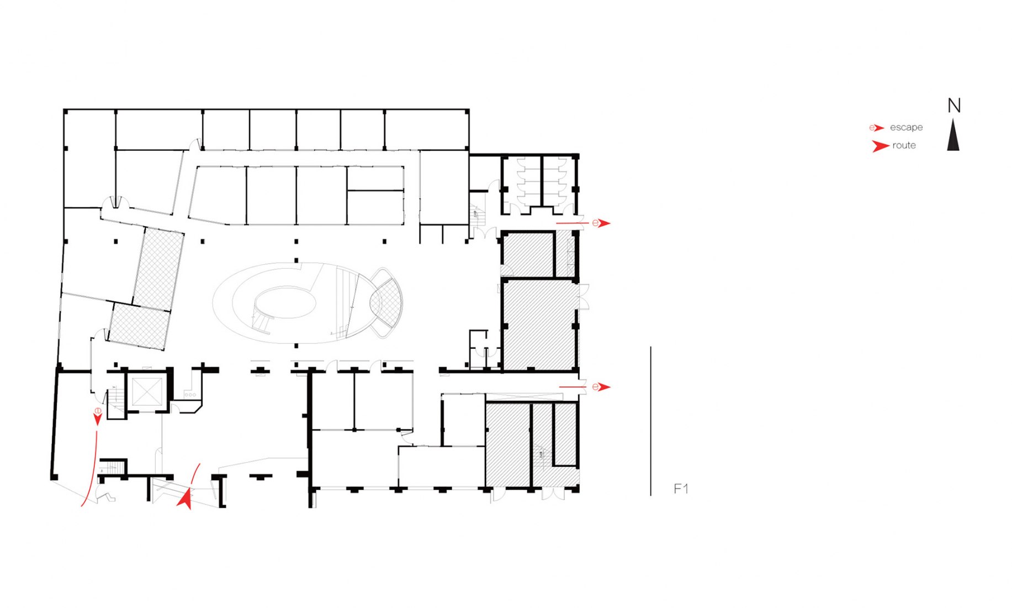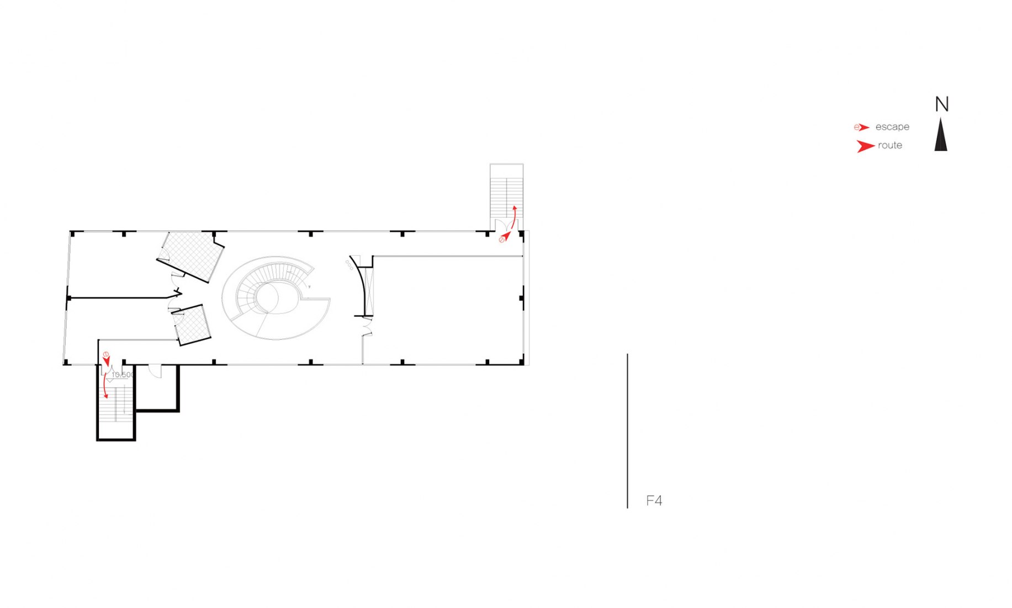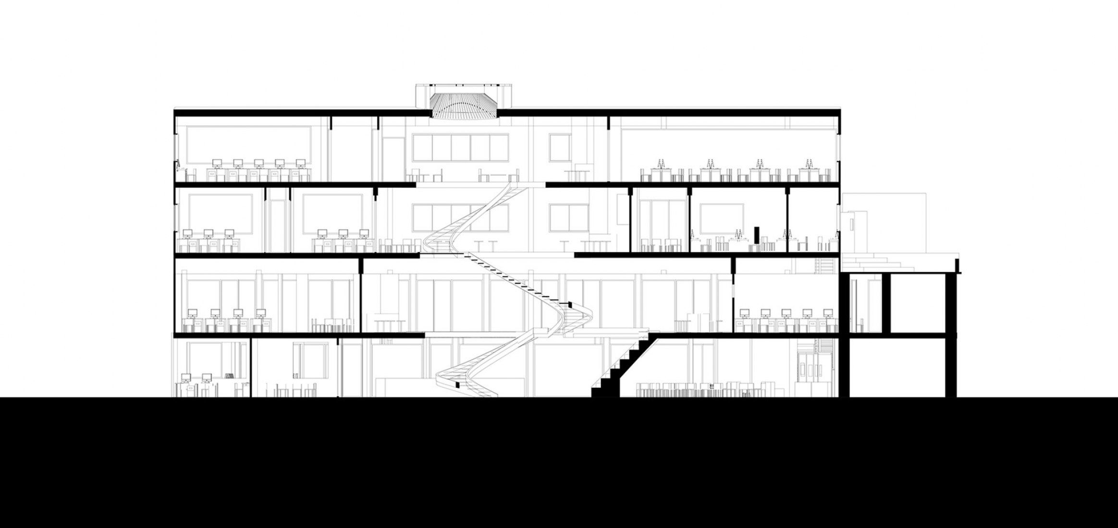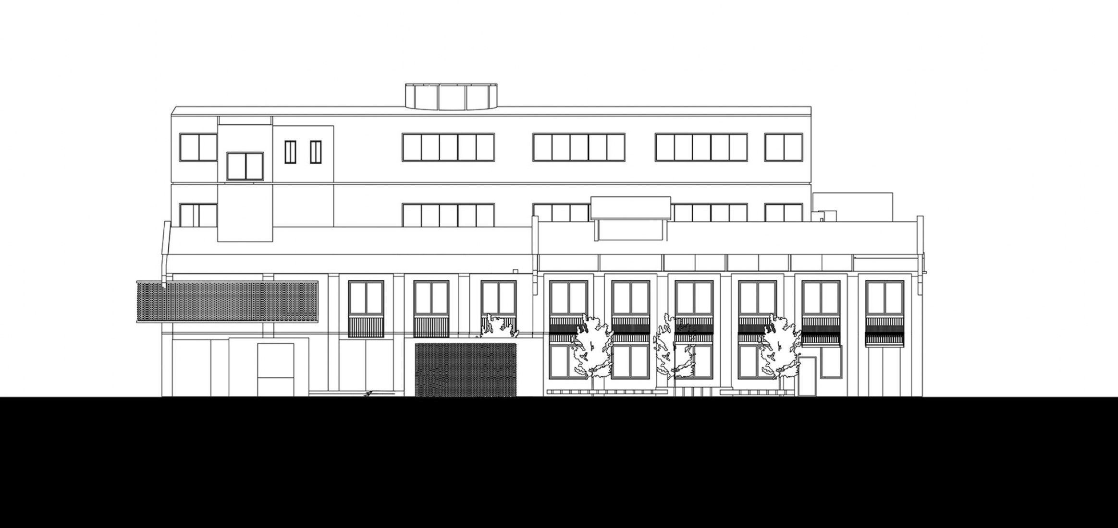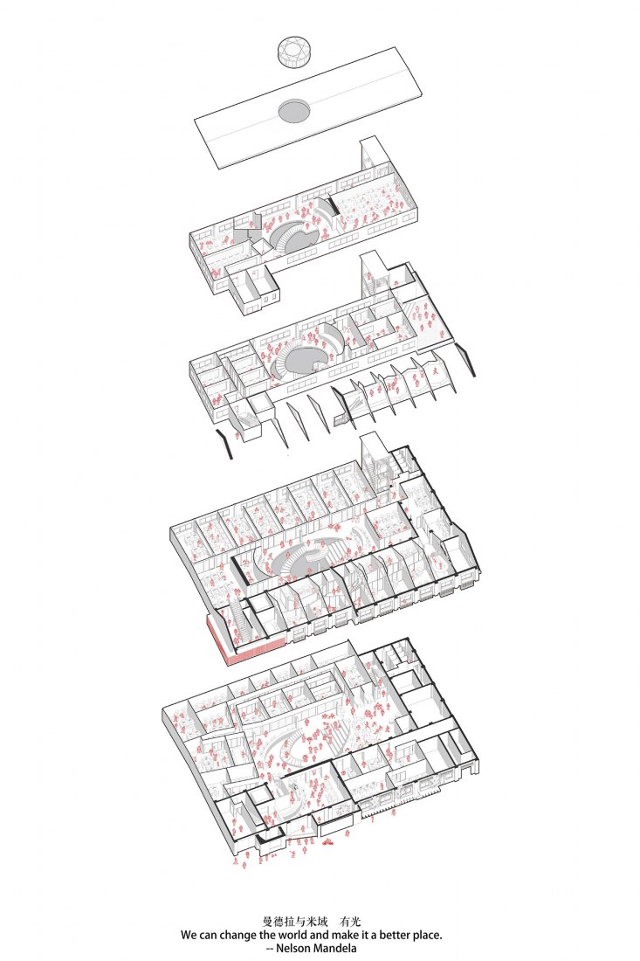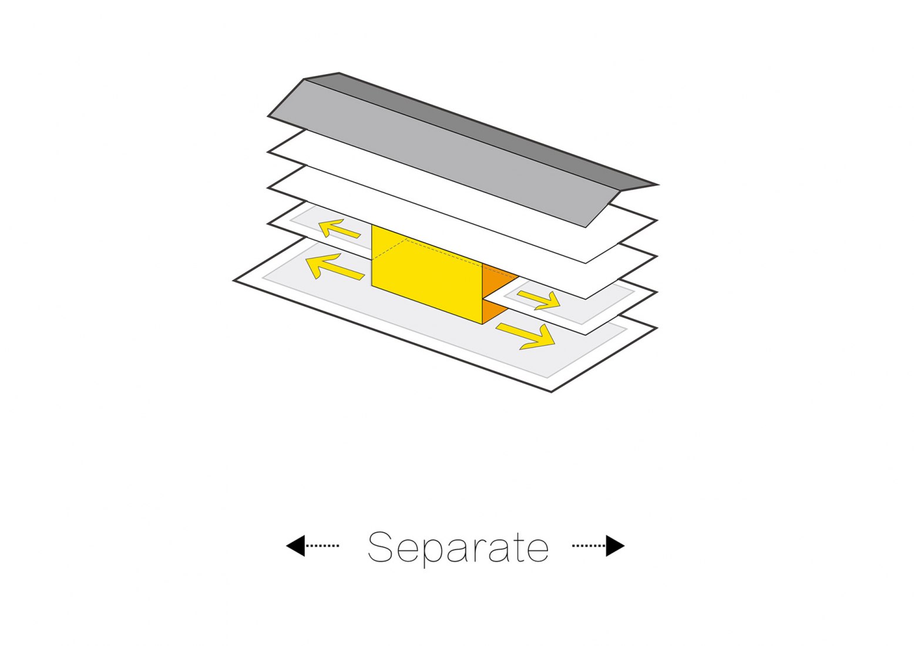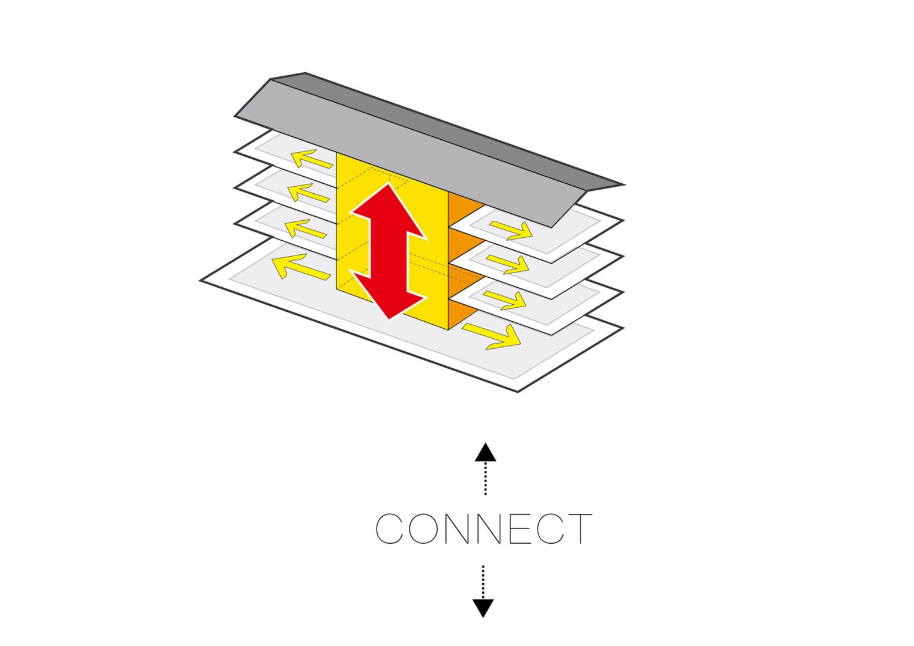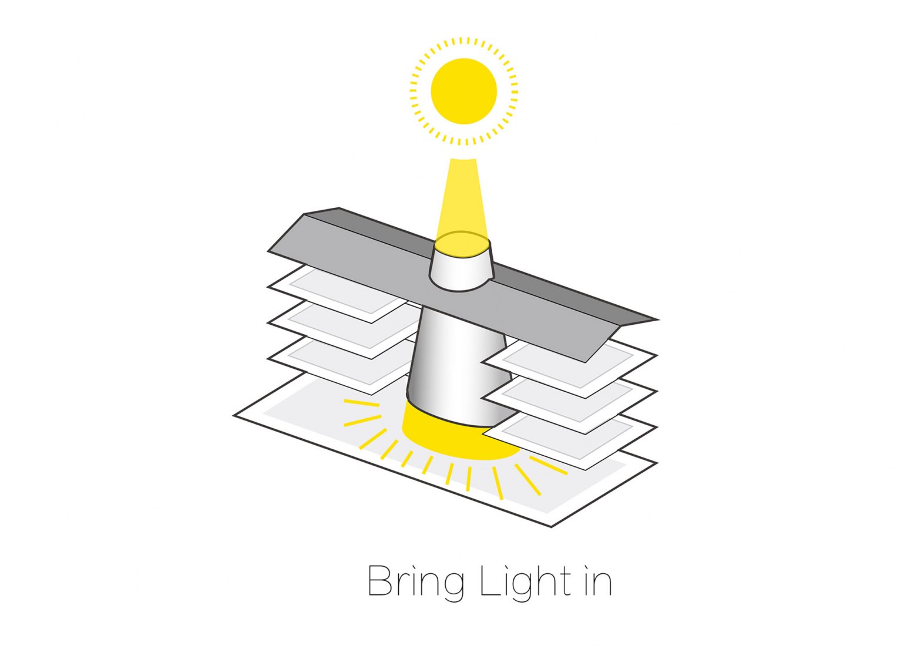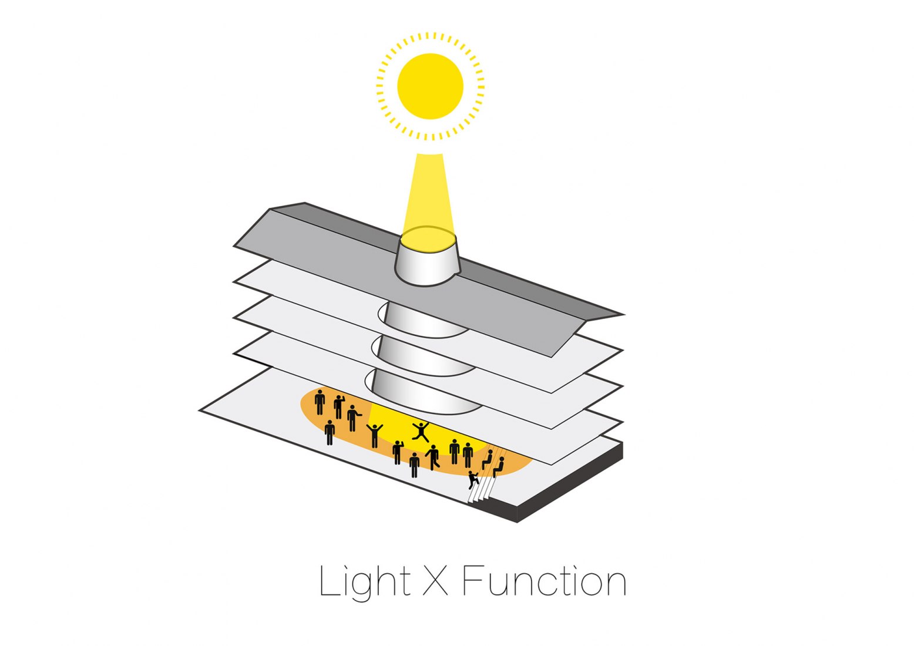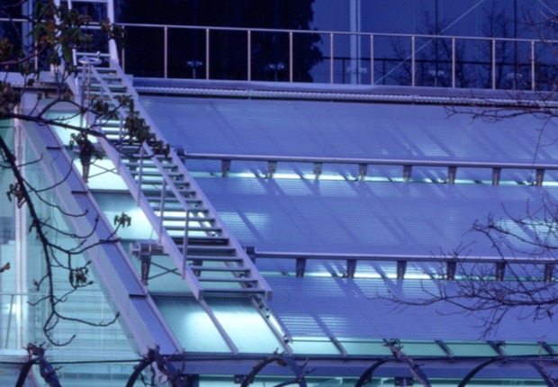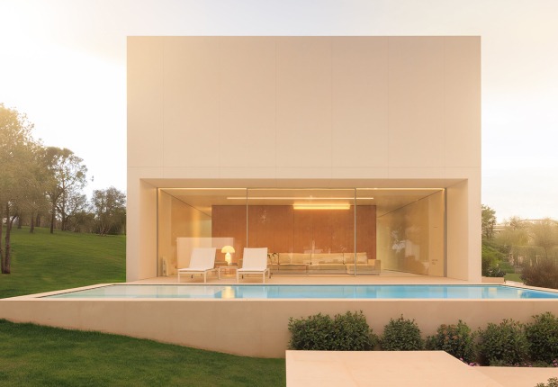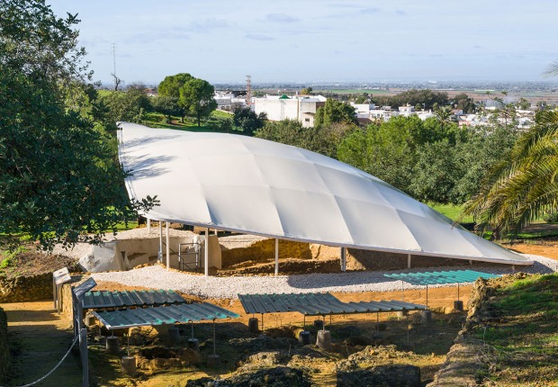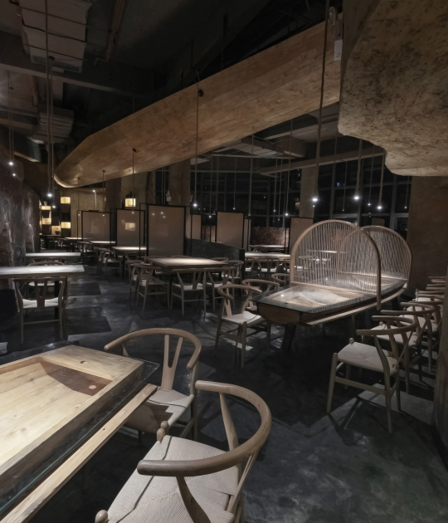The original concrete walls, which had collapsed, were completely preserved and, in addition, a laminated glass of 12 mm was fixed at a distance of 20 cm from these to help its conservation.
Description of project by RoarcRenew
The building in Mandela project has a brick-concrete structured warehouse and was renovated in the 1980s. In 2014, it was again renovated and reinforced with additional steel structures. The original concrete walls and its patched texture have been well preserved and covered with clear glass, which created an effect of two textures collage. The staircase, as the media for emotional and functional interactions, becomes the most important element in this whole space.
The inner space of Mandela’s four-story warehouse is 40 meters long, 29 meters wide. One fire escape on the east side, one on the west side and together with one west-end lift, forming the vertical traffic flow.
With the Shanghai solar altitude angle calculated, we concluded the direct sunshine can neither reach the north nor south area within 7.5- meters towards the center axis and the average daily sunlight received in this area is less than 0.1 hour. Considering these two factors, we inserted a vertical light shaft with the diameter of 3.6 meters all the way down from the fourth floor to the ground floor, which lights up the area that the sunshine could not reach before. Meantime, the curved staircase in the atrium supports the light shaft, dividing the interior into three major sections, the east, the central and the west. The east and the west are mainly used for working space, while the central facilitates the major traffic flow and serves as the lighted environment.
Our starting point of design was the fear and respect for the history. A beautiful building should not be pulled down but constantly renovated, developed with whole new methods, while gaining new spirits from the changing context. Thus, in Mandela Project, crumbling concrete walls were completely preserved. We fixed 12mm laminated glass at a distance of 20cm from the preserved walls, and posted texts which document the history on the glass.
Black is the color for working area, accompanied by the lights with 3700k color temperature, there is this comparatively quite and private working environment. In private offices, clear white walls, black strip lights and authentic rubber wood seats leave the room for tenants to recreate and redesign.
The collision between light and shadows, preserved walls, clear glasses, and old items, plus the methodology of museum exhibition display design applied in Mandela’s lighted co-working space, showed ROARC’s pursuit of spatial quality.

