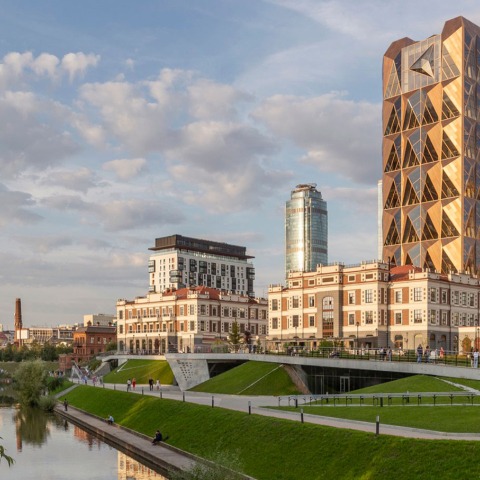This enclosure combines solid and glazed surfaces, in such a way that it allows the sun to pass through in winter and mitigates the summer heat. In addition, the large transparent elements of the façade allow a complete view of the entire city and the newly landscaped banks of the Iset River from inside the building. These new green areas grow and follow one another until reaching the building's private garden, a space designed for the relaxation of workers.
Description of project by Foster + Partners
The RCC Headquarters in Ekaterinburg has officially opened. The practice’s first office building in Russia, the building reimagines the conventional cellular office to set new standards in quality, comfort and flexibility. The 15-storey building’s innovative modular office units are enveloped in an energy efficient enclosure, which provides a distinctive symbol for the organisation in Ekaterinburg.
“Our first completed building in Russia, the new headquarters for RCC exemplifies the practice’s commitment to innovation and marks the culmination of a long and fruitful process. Throughout the process we aimed to maintain exceptional quality of construction in the face of very challenging conditions.”
Luke Fox, Head of Studio, Foster + Partners
RCC is one of the world’s leading producers of copper and the building’s triangulated elements draw inspiration from the crystal lattice of copper. The crown of the building integrates RCC’s new logo – a rebranding which has, in turn, been inspired by the architecture.
The starting point for the office floors was to reinvent the headquarters as a ‘house for staff’ – instead of the conventional large, communal workspaces, the rooms are of a more intimate, domestic scale. The practice’s workplace consultancy group analysed the client’s operations and helped to devise the innovative modular system for these rooms. This was then developed with the in-house engineering teams to enable rapid construction and ensure ideal levels of natural daylight for concentrated work.
Each two-storey module comprises a pair of offices, stacked one on top of the other – this is expressed externally through the double-storey cladding module. The modules are arranged in rows on either side of a central hallway, which functions as a breakout space, with lounge seating and views of the city through the glazed lift shaft. At level fifteen, the space is top-lit (through the glass lanterns) to create a flexible space for company-wide gatherings and events.
The design targets a BREEAM Excellent rating. Responding to Ekaterinburg’s wide temperature range between seasons – often from +30°C to -30°C – the balance between solid and glazed areas is designed as a reaction to low level winter sun, while mitigating the heat of direct sunlight during the summer. Through the glass facades overlooks the city and the recently landscaped riverbank. The green area reaches the building's facades and it flows into a private garden for the staff. The landscaping echoes the cellular internal arrangement, with a sequence of ‘external rooms’ that provide peaceful spaces for staff to relax and eat lunch. Further facilities within the building include a video conference room and boardroom, meeting spaces and an executive dining area.
“Together with the client, our integrated team has developed a bespoke solution for RCC’s new headquarters that is a perfect fit for the company and the very nature of their work. Everything from the building structure to the bespoke furniture was designed specifically for the company, illustrating our commitment to craftsmanship.”
Jeremy Kim, Partner, Foster + Partners





































































