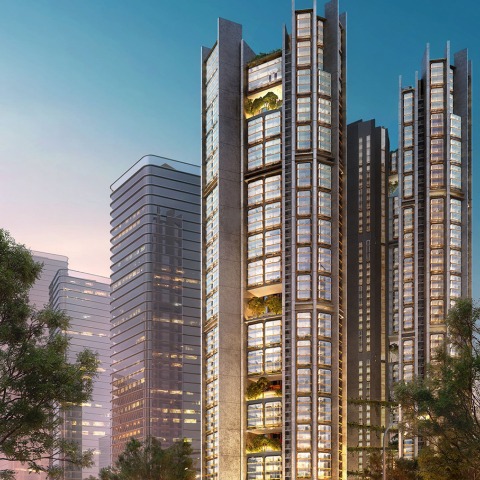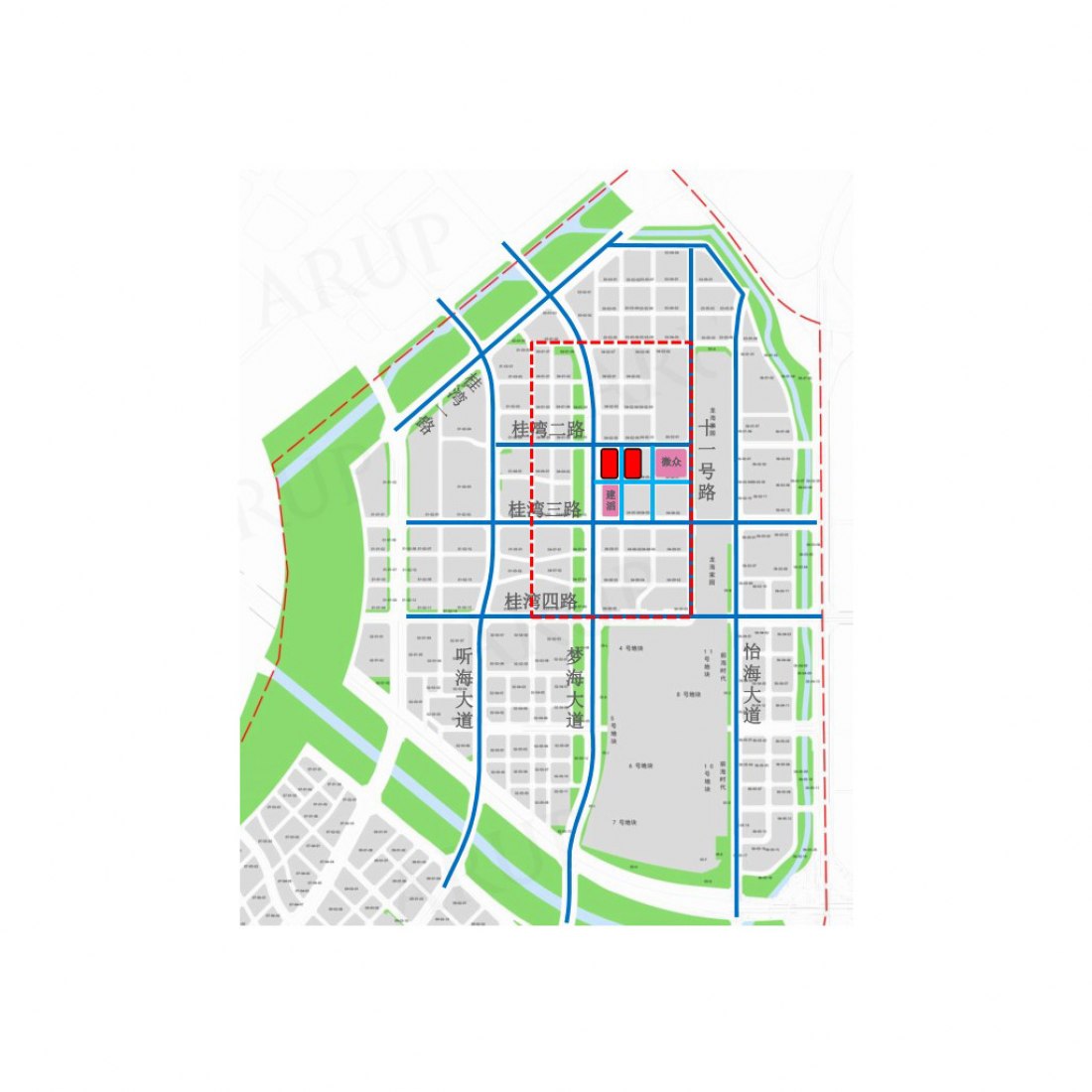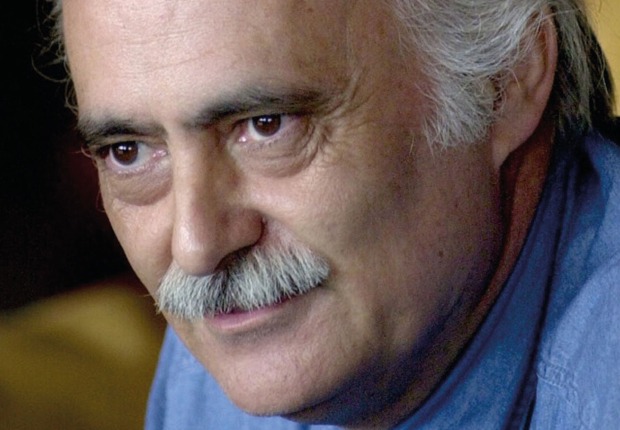Through extensive research about co-living spaces around the world, the Foster + Partners design team found that a common theme that brings people together – food.
While, a small kitchenette in every apartment provides the basic necessities, primary cooking activities take place in a communal area.
The shared kitchen groups twelve residential units across three levels to form a cluster. It is a place where people can gather, food, sharing ideas and lives. The three-level shared dining space also has views out and is both a cultural and a social heart for the residents.
The communal dining space is complemented by the podium deck, offering a new tranquil urban oasis – a place for calmness and relaxation for the residents. Amenities such as the residents’ clubhouse, wellness and spa centre, resident townhall and co-working space sit within the skygardens. There are curated events and gatherings in the amenities where public and residents can get together.
Future flexibility is key and modular construction allows for prefabrication, saving time and ensuring quality control. Two shear walls enclose every two units, allowing flexibility to combine the units in the future. Although each unit type may differ, interior elements within these units are standardised and allow for construction efficiencies.

























