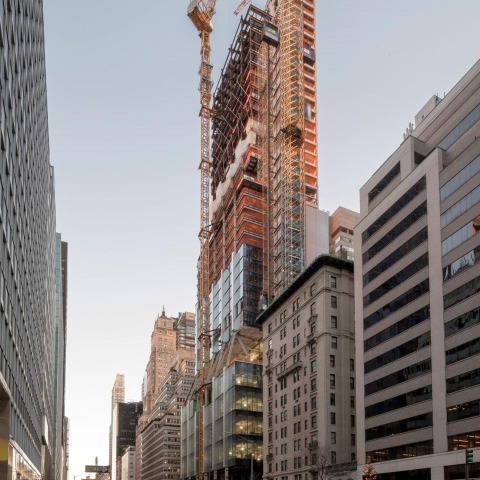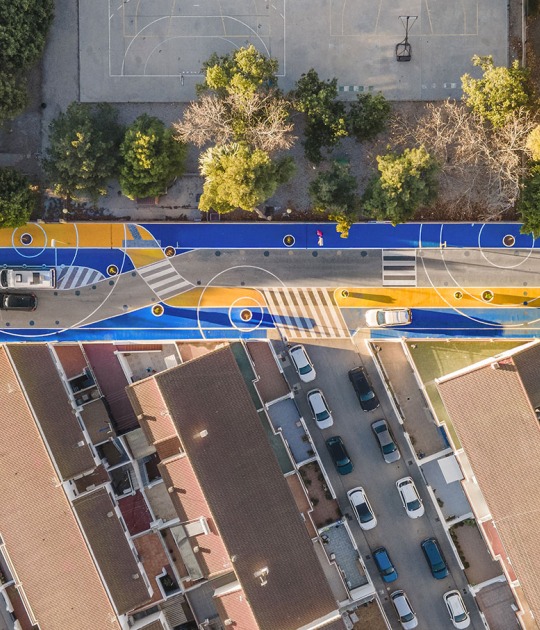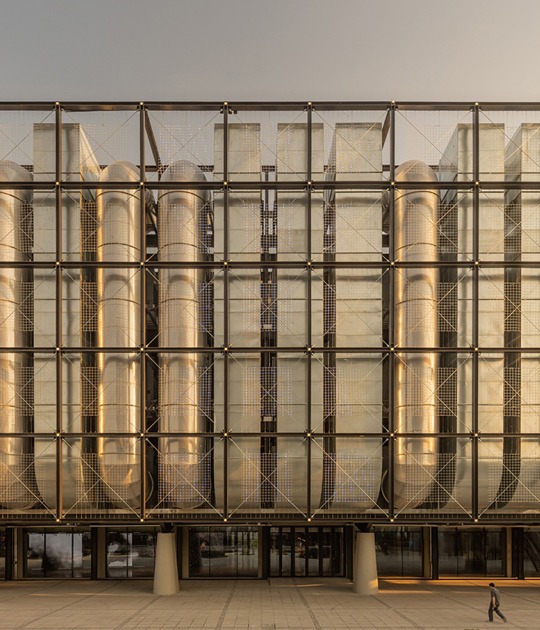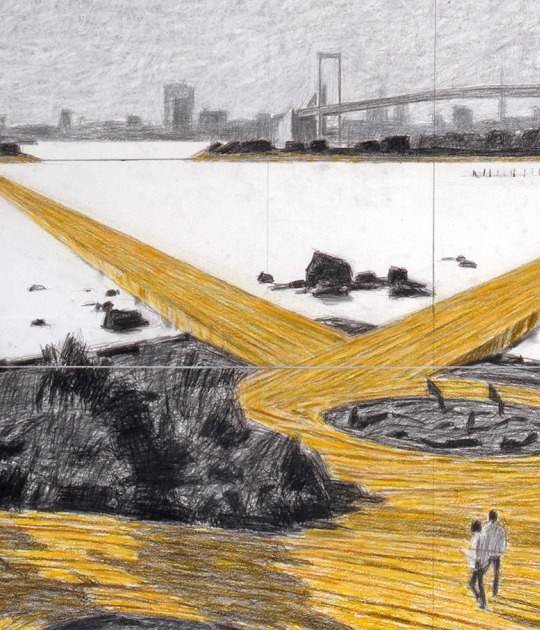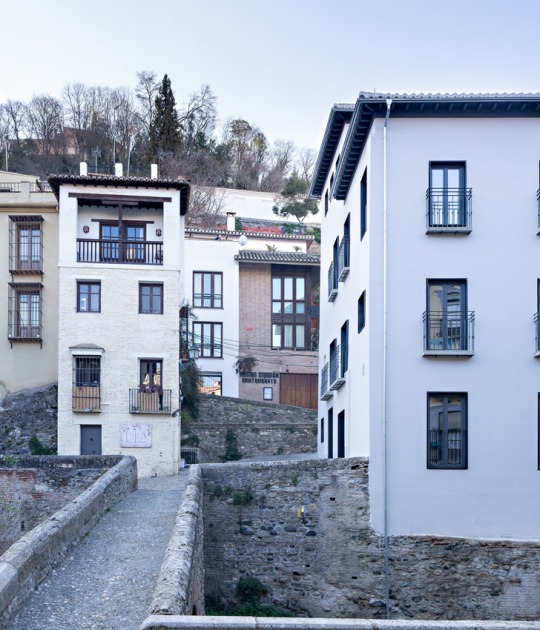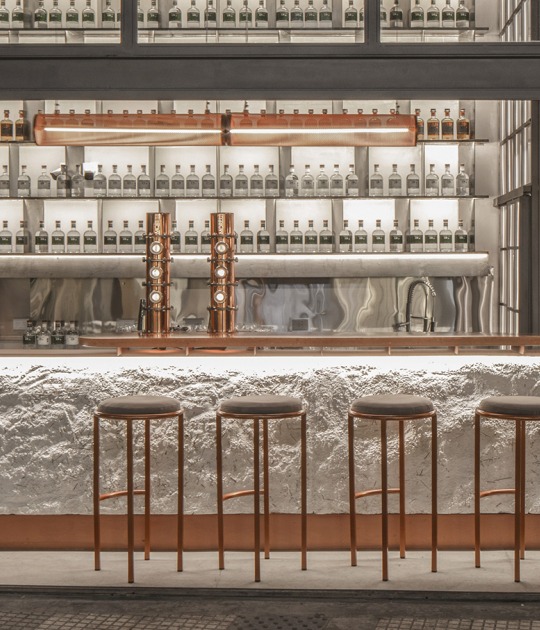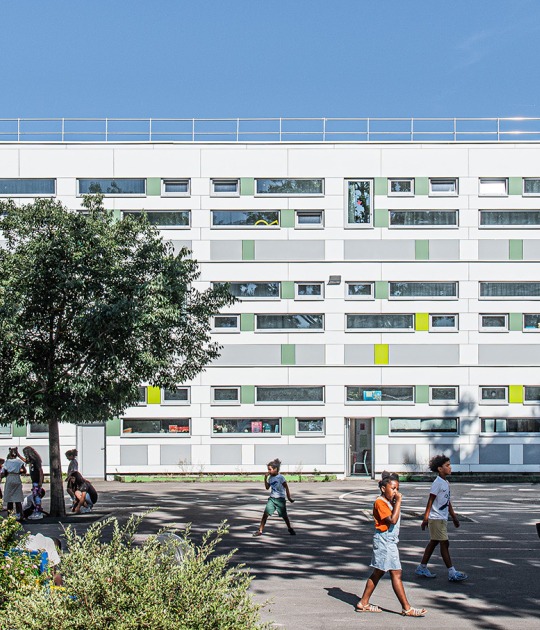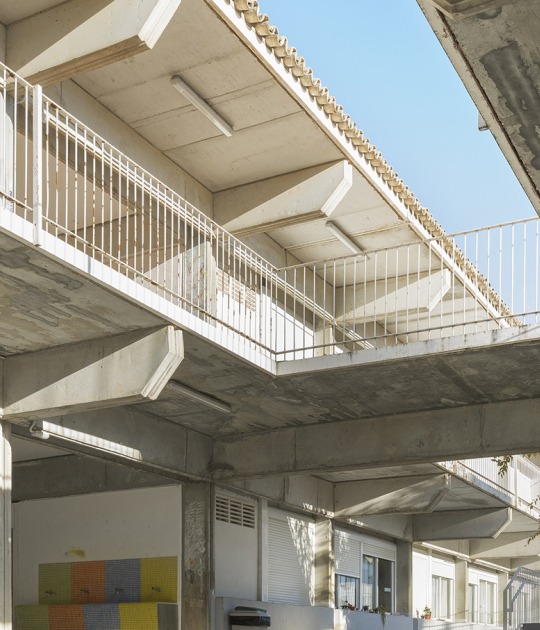The first set back – a characteristic feature of high-rise design in New York, from Zaning Law, 1916– corresponds with the datum of the street. To maximise the Park Avenue frontage, the core is placed to the rear, where glazed elevator cores bring life to the eastern elevation and reveal long views towards the East River. Clearly expressing the structure, the tapered steel and concrete framed tower rises to meet three shear walls – extending from the top of the tower, these three blades will provide an iconic skyline vision. The structural expression of the building allows for truly flexible, column-free floorplates that can accommodate a wide range of tenants.
Between each of the three volumes, the office floors are intersected by dramatic double-height spaces that create an open space in the heart of Manhattan. The second setback features an amenity floor, which will provide dining and meeting spaces as well as relaxation and mediation rooms, all with spectacular views across Midtown and Central Park. This floor will offer a magnificent setting for gala events, acting as an urban square in a vertical city that is bounded by diagonal columns, exposing the structure to emphasise the vast scale of the enclosure. The social focus of the tower continues at street level, where the building entrance is highlighted by a dramatic triple-height lobby flanked by award-winning chef Daniel Humm’s new flagship restaurant.
