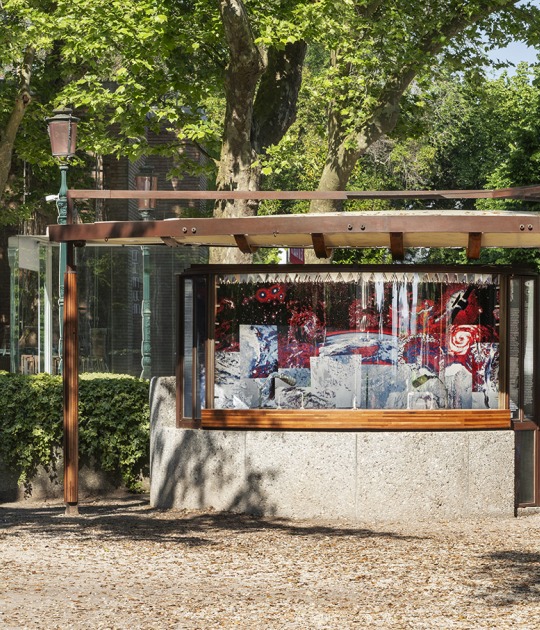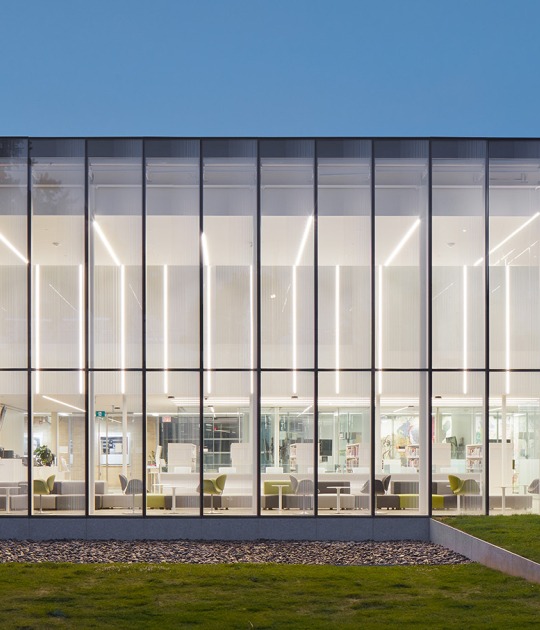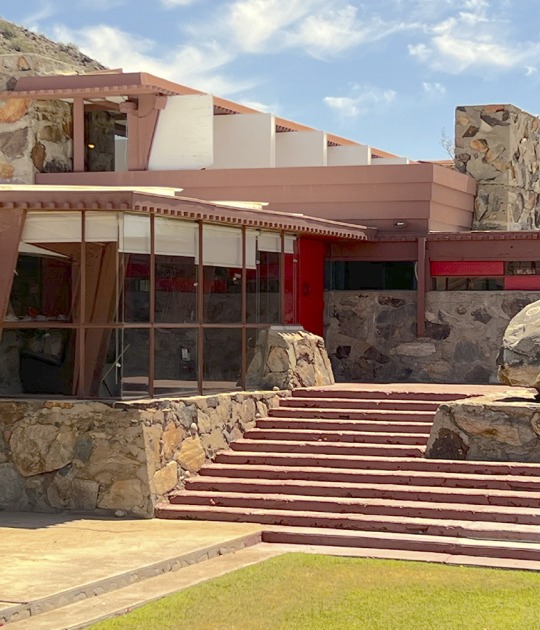As architect Norman Foster now says, based on “an optimistic view of the future”. The era’s mood of malaise and decay could only bounce off its aluminium hide, would say some.
This week, the building celebrates its 40th birthday by housing Superstructures: the New Architecture 1960-1990, an exhibition on what came to be called “hi-tech”. But, oversimplifying and sometimes misleading though it is, it serves a purpose in identifying what, then and now, was a distinct set of ideas pursued by a distinct set of architects.
Description of project by Foster + Partners
With the donation in 1973 of their collection of ethnographic and twentieth-century art to the University of East Anglia, together with an endowment for a new building, Sir Robert and Lady Sainsbury sought to establish the Sainsbury Centre as an academic and social focus within the campus. The Sainsburys shared a belief that the study of art should be an informal, pleasurable experience, not bound by the traditional enclosure of object and viewer. As a result, the Sainsbury Centre is much more than a conventional gallery, where the emphasis is on art in isolation. Instead, it integrates a number of related activities within a single, light-filled space.
The building brought a new level of refinement to the practice’s early explorations into lightweight, flexible enclosures. Structural and service elements are contained within the double-layer walls and roof. Within this shell is a sequence of spaces that incorporates galleries, a reception area, the Faculty of Fine Art, senior common room and a restaurant. Full-height windows at each end open the space up to the surrounding landscape, while louvres line the interior to provide a highly flexible system for the control of natural and artificial light. Large enough to display the Sainsburys’ extraordinary collection, yet designed to be intimate and inviting, the main gallery – or ‘living area’ – evokes the spirit of the collection’s originally domestic setting.
A new gift from the Sainsburys in 1988 allowed the building to be extended to provide space for the display of the reserve collection, together with curatorial and conservation facilities and a space for exhibitions and conferences, giving the centre greater flexibility in its programming. The new wing extends the building below ground level, exploiting the contours of the site to emerge in the form of a glazed crescent incised in the landscape. In 2006 a further programme of improvements was completed, which provides an internal link between the main and Crescent Wing galleries, a new education centre, additional display space, and improved shop, café and other visitor amenities.
2018 marks the 40th anniversary of the opening of the Sainsbury Centre for Visual Arts, the first public building designed by architect Norman Foster.
In celebration, the Sainsbury Centre is launching a major exhibition on developments in architecture from the 1960s to the 1990s.
SUPERSTRUCTURES tells the story of architecture's fascination in the post-World War Two decades with new technology, lightweight structures, pioneering building techniques and innovative engineering solutions.
Showing how the Sainsbury Centre was made and other earlier feats of engineering, such as The Crystal Palace, inspired Superstructure galleries, factories, offices, transport hubs and homes.
Encounter a range of fascinating objects from drawings and paintings, furniture and product design to photographs and film.
Rarely seen together, a selection of iconic models will also be on display, including the Pompidou Centre by Richard Rogers and Renzo Piano; International Terminal Waterloo by Nicholas Grimshaw and the Hopkins House by Michael and Patty Hopkins, and a brand new three-metre-long model of the Sainsbury Centre.



















































![10 Architecture Studios Led by women [XII] 10 Architecture Studios Led by women [XII]](/sites/default/files/styles/mopis_home_news_category_slider_desktop/public/2025-03/metalocus_10-arquitectas-xi_01b.jpg?h=3b4e7bc7&itok=KFjWtS5J)









