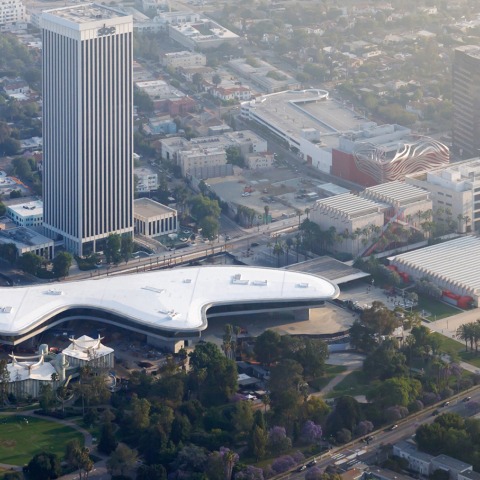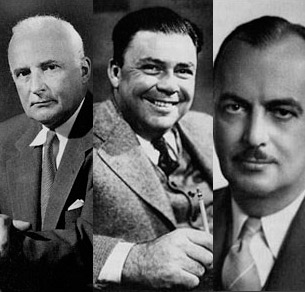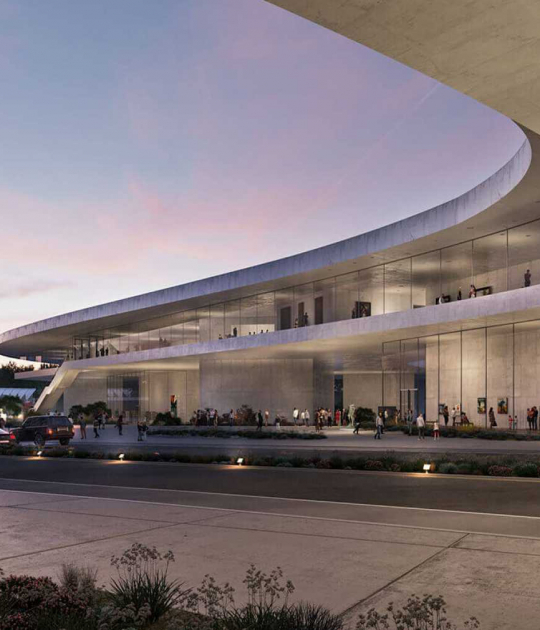Peter Zumthor's 350,000-square-foot project, located north of Wilshire Boulevard in East West Bank Commons, in collaboration with Skidmore, Owings & Merrill (SOM), is a serpentine concrete and glass building that redefines the architectural landscape of the neighbourhood and the museum itself.
Zumthor began preliminary studies for the project in 2009, presenting a first version in 2013, which was modified several times. Its construction involved the demolition of several historic museum structures, a process that concluded in 2020. The new facility will be completed in late 2024 and will be integrated into the LACMA campus, which also houses two other works by architect Renzo Piano: the Broad Museum of Contemporary Art (BCAM) and the Lynda and Stewart Resnick Pavilion.
A process that is coming to fruition and will transform LACMA, whose exhibition space has grown from 12,077 to more than 20,438 square meters, into a museum landmark in Los Angeles.

David Geffen Galleries at LACMA. Exterior view from East West Bank Commons southeast toward Wilshire Boulevard with Tony Smith’s Smoke (1967) in foreground. Photograph by Iwan Baan, courtesy of LACMA.
The building features a ground floor fragmented into large structural cores that allow the exhibition space, essentially arranged on a single level and accessed via two exterior staircases, to rise 9 meters and soar over Wilshire Boulevard. According to LACMA, the aim, both literally and technically, is to "eliminate traditional cultural hierarchies" and present all the works on "a single plane."
The large dimensions of these galleries allow natural light to penetrate deeply and bathe all the concrete and glass surfaces, two horizontal panels enclosed by a large band of glass and large openings in the structural pavilions below.

David Geffen Galleries at LACMA. The exterior view of the exhibition level with a reflection of LACMA’s Pavilion for Japanese Art. Photograph by Iwan Baan, courtesy of LACMA.
These large structures house a diverse program ranging from restaurants and shops to a theater (the Steve Tisch Theater located south of Wilshire Boulevard), leaving open spaces protected and shaded by the upper galleries, allowing for the hosting of various educational activities, events, and artwork.



































