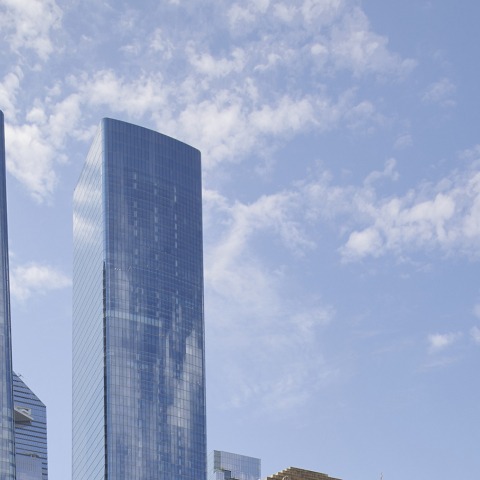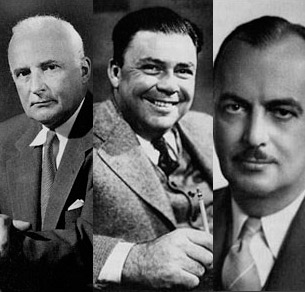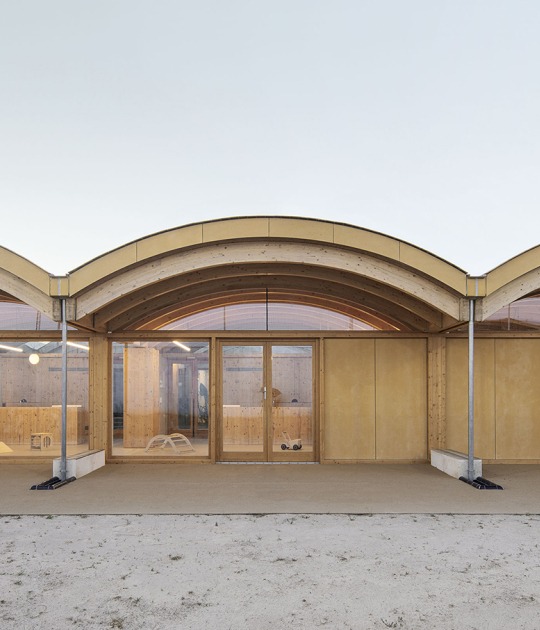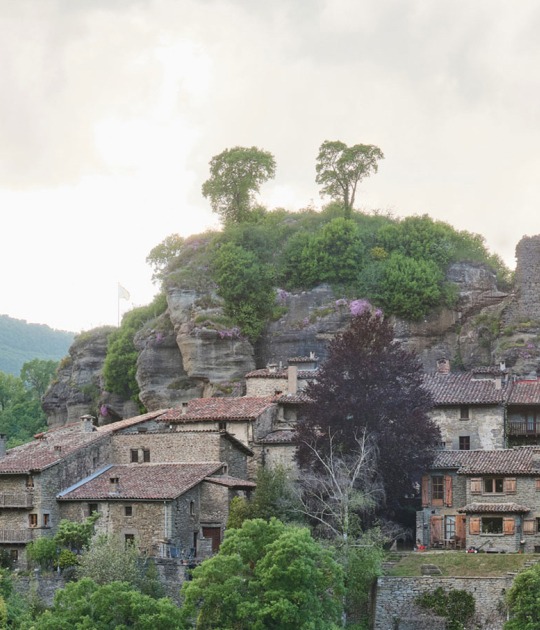Two Manhattan West joins its counterpart, One Manhattan West, a tower completed in 2019, along with four other buildings – three designed by SOM and all but one calculated by SOM – that provide four thousand square meters of public space, offices, residences, hospitality, and retail. Together, this vibrant new destination forms the crucial missing link in a chain of pedestrian paths linking the West Side from Penn Station to the Hudson River.
Both towers are covered with high-performance glass that generates an extraordinary dialogue with the sky that can be perceived from the new public spaces. The ground floor lobbies have a clear height of 3 stories, offering corner-to-corner views to show the central open space to pedestrians. This is achieved by being a central-plan building with a central core and columns on the perimeter that support the tower.
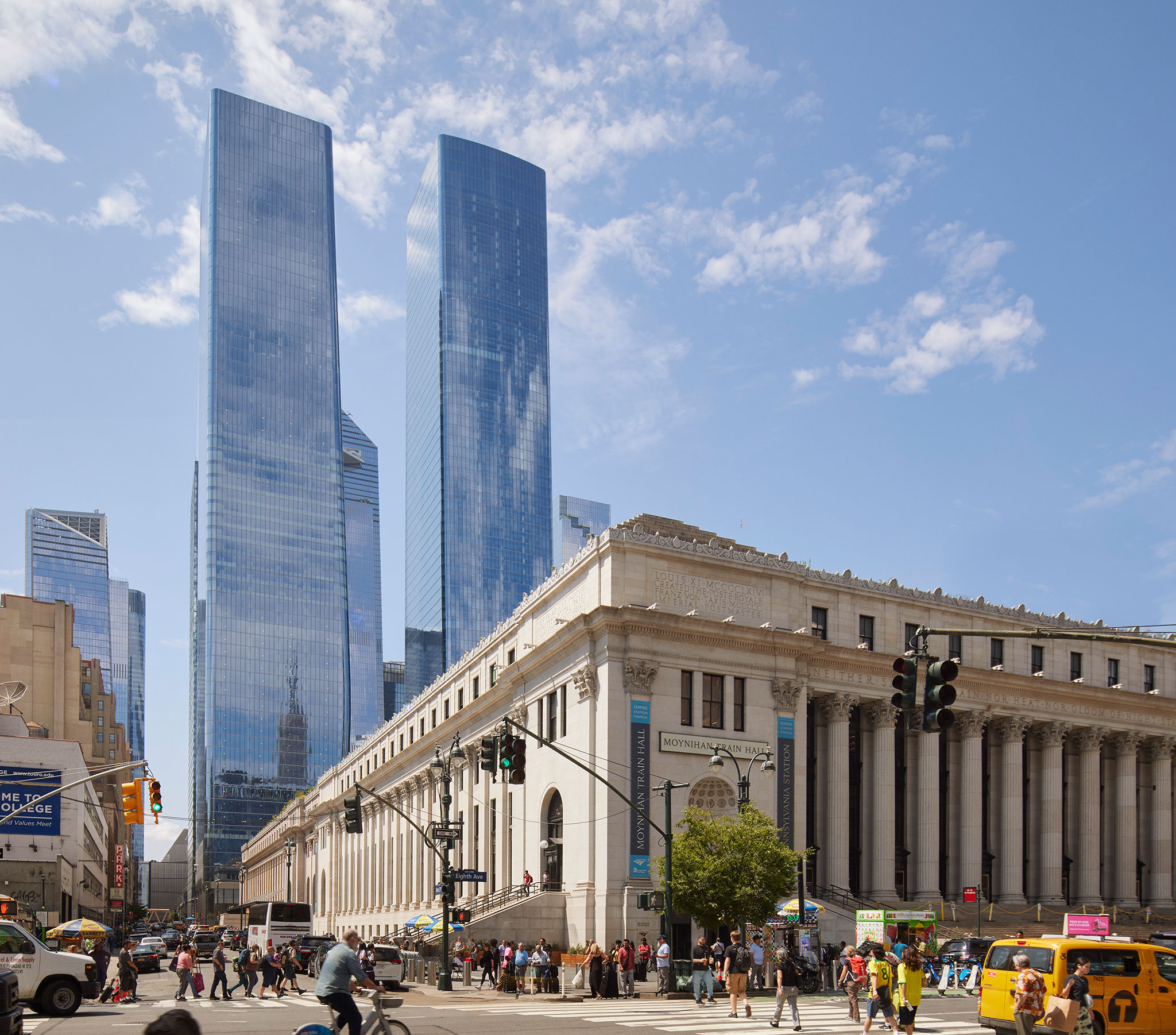
Two Manhattan West by SOM. Photograph by Dave Burk.
Project description by SOM
One and Two Manhattan West are two office towers in Manhattan West, a seven-million-square-foot, mixed-use neighborhood, developed by Brookfield Properties, and built above active railroad tracks where minimal buildable land existed. The two towers form the gateway into the development both in the skyline and at grade level. With high-performance enclosures and curved corners, the pair expresses a soft, monolithic simplicity to form a dynamic presence in the urban skyline. One Manhattan West, with a curvature to the east, welcomes pedestrian arrivals from Penn Station and Moynihan Train Hall, while Two Manhattan West orients north to Midtown, welcoming oncoming traffic arriving from uptown. At grade level, the buildings softly touch into the large public space, dissolving into the public realm to create a sense of permeability at the ground.
While the towers’ presence in the sky and at grade is rigorous and clearly defined, their most dramatic complexities lie underground. Both supertall towers stand on extremely challenging sites above active rail lines. Navigating this challenge required an intricate synthesis of design and engineering. Each tower is supported by a central core with sloping perimeter columns that reach available foundations around the trains. The structural solution is unique to each tower.
One Manhattan West’s central core is founded on bedrock. Due to below-grade train track constraints on the south, all perimeter columns slope at the base of the tower–levels 2 to 6–back into the concrete core that anchors the whole tower to terra firma. This approach not only creates a balanced structural system that leverages the most optimal use of the available foundation area but also creates a dramatic, column-free lobby at the base of the tower.
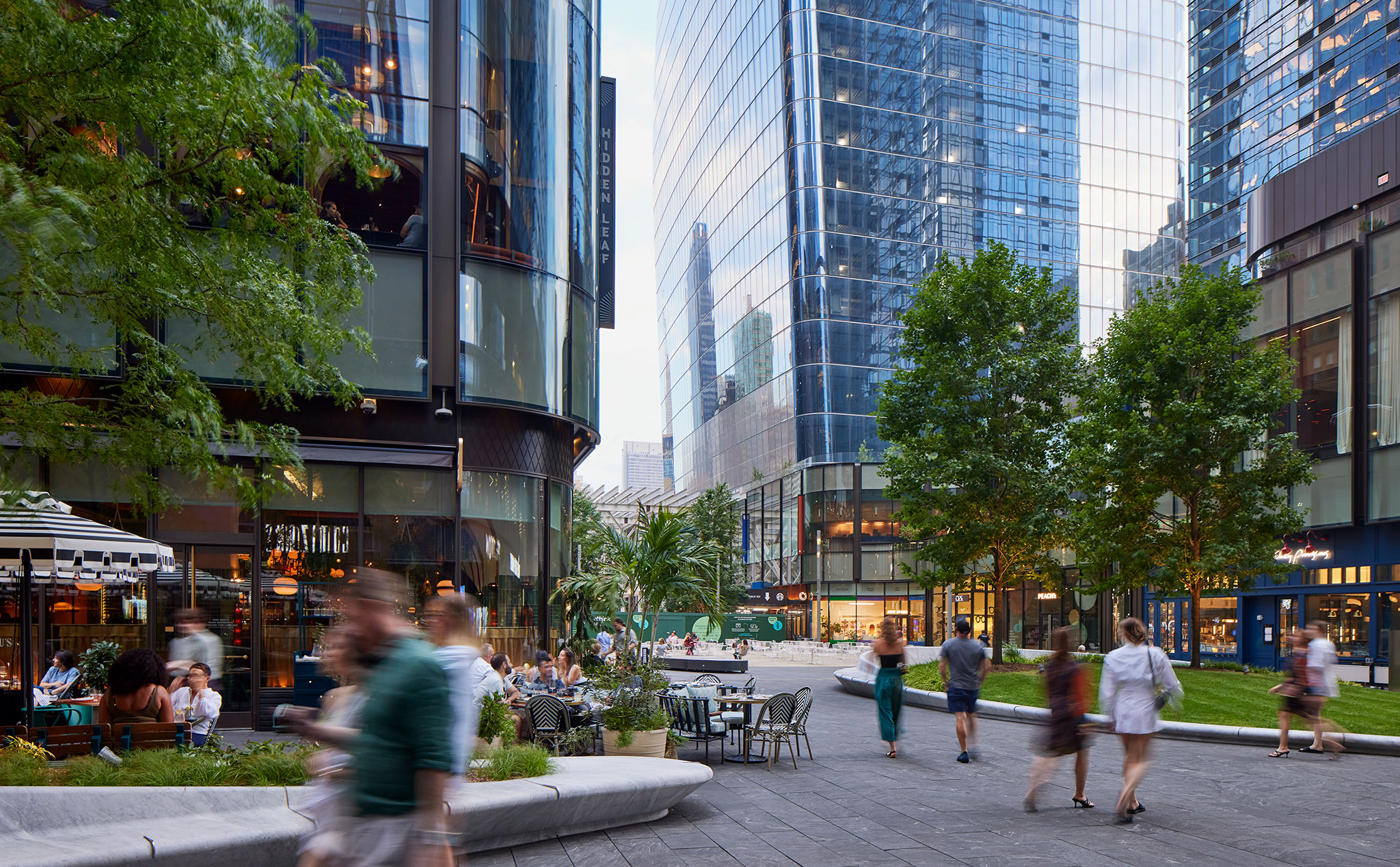
Manhattan West Development by SOM. Photograph by Dave Burk.
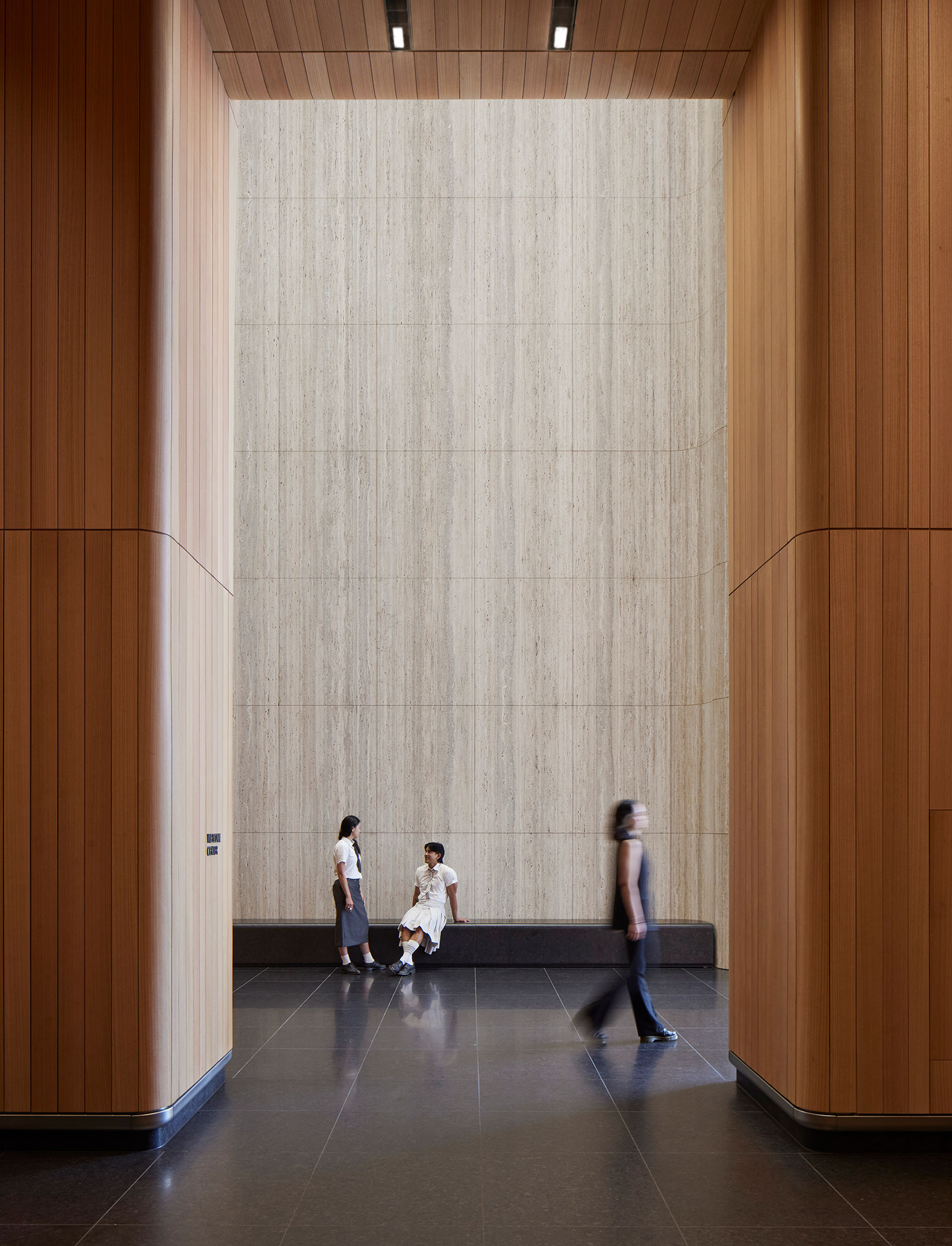
Manhattan West Development by SOM. Photograph by Dave Burk.
This lobby, enclosed in an all-glass storefront, appears to dissolve as the building meets the ground. This architectural feature creates the effect of a non-existing enclosure system that visually connects the street, public open space, and the office lobby—providing views from corner to corner and connecting public and private space into one. The structural core is clad in stone travertine, with horizontal, contiguous veining that evokes a sense of texture and appears carved from a singular, monolithic stone block–a symbol of strength. In the westernmost ends of the lobby, wooden walls complement the natural materiality of the travertine and feature a horizontal striation to match the veining.
Two Manhattan West is similarly supported by a central core–only half of which could touch down to solid ground. SOM aligned a series of sculpted mega-columns at the building’s perimeter with subgrade spaces between the tracks. Highly visible, these mega-columns express the strength of the tower’s structural system and announce the building’s complex structural solution. Reminiscent of the legs of a table, the structural core is surrounded by a carefully crafted eucalyptus wood core—an architectural flourish that expresses a softness to complement the rigor of both the cascading steel structure and the elegance of the curtain wall above. The integrated solution opens clear sightlines from the street to the plaza, evoking a sense of permeability between the private lobby and the outside public space.
Although the two towers’ structural systems diverge, they similarly create a permeable relationship between the private inside space and public outdoor spaces. Both towers exemplify the interdisciplinary thinking of an integrated, multidisciplinary design firm, where architectural design and structural engineering go hand in hand. While One Manhattan West opened in 2019, the recent completion of Two Manhattan West marks the final chapter of the development of Manhattan West. Together, the two towers announce the development’s civic identity.
