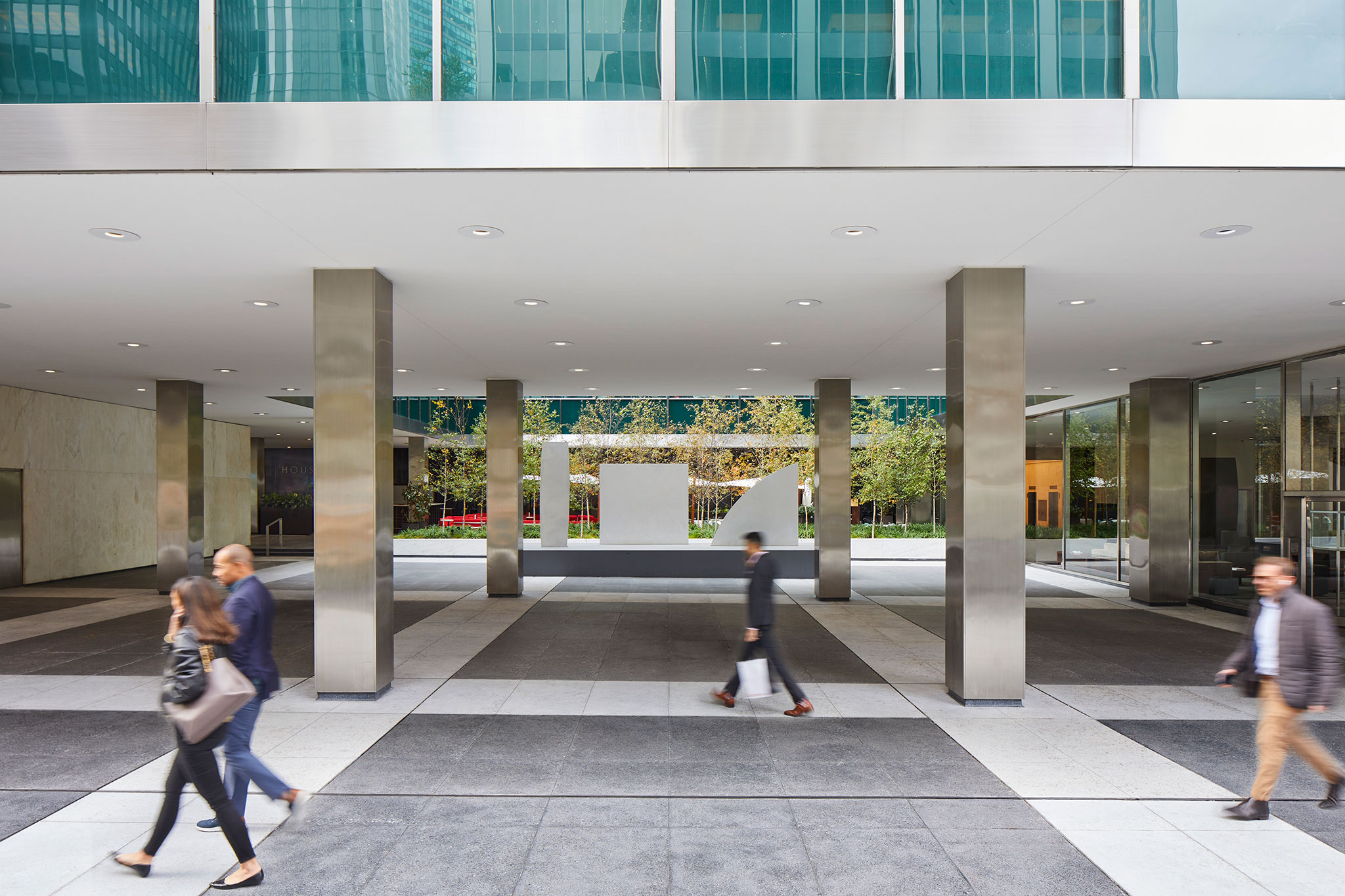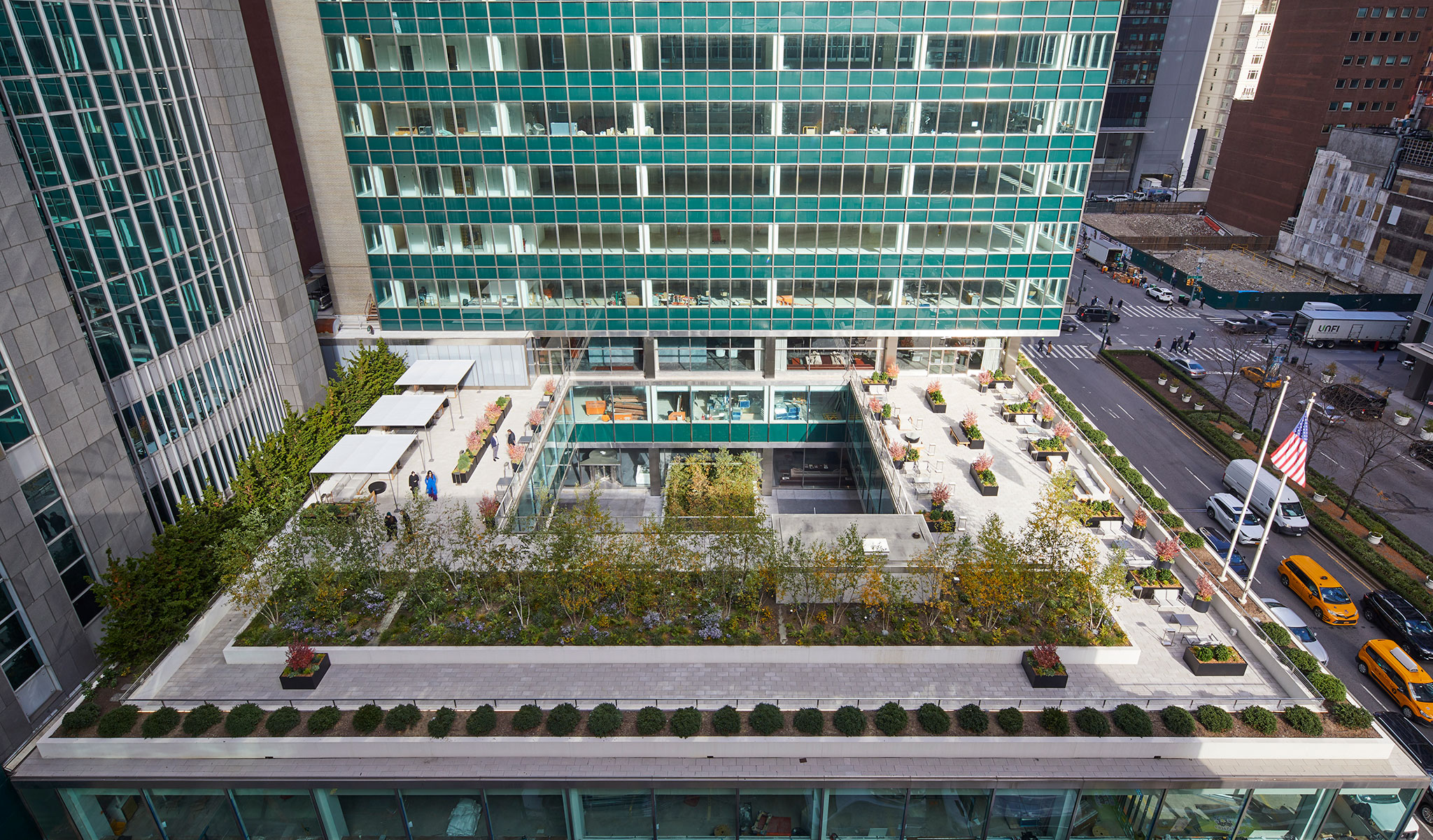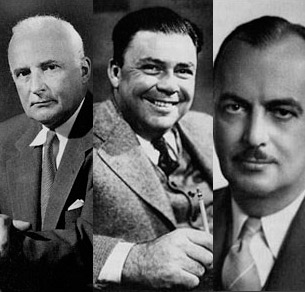The tower’s third floor and 1,400 square-meter (15,000 square-foot) of terraces have been restored and transformed into The Lever Club, an indoor-outdoor hospitality suite with interiors designed by Marmol Radziner and services managed by Sant Ambroeus Hospitality Group.

Lever House renovation and restoration by SOM. Photograph by Lucas Blair Simpson, image courtesy of SOM.

Lever House renovation and restoration by SOM. Photograph by Lucas Blair Simpson, image courtesy of SOM.
The plaza area has been replaced by a durable cast-in-place concrete matching the design of Lever House’s original exterior paving; the water-damaged ceiling has been replaced with new higher performing plaster; and throughout the site, the original stainless steel-clad columns have been refinished, alongside the champlain black marble. In collaboration with TM Light, energy-efficient, long-lasting LED lights have replaced the original lighting to maintain the aperture and look throughout.
Throughout the lobby and interior, SOM implemented a plethora of refined updates to transform the arrival experience. The original terrazzo flooring has been repaired and refinished to its original sheen; a glass mosaic tile wall in the elevator vestibule has been cleaned and repaired, while a luminous ceiling above features an upgraded, diffused lighting system to improve brightness and energy efficiency. SOM also located the original stone quarry sources for the building, enabling the design team to extend the original finishes to the elevator cab interiors and a new tenant cellar entrance. The lobby, furnished by Marmol Radziner, also features sculptures by Ellsworth Kelly that extend to the open ground-floor plaza.
The interventions continue to the higher floors, most notably with new landscaping. Acclaimed landscape architecture firm Reed Hildebrand curated a new landscape program across the property. From the plaza and lobby-level planter to the third-floor terrace, Lever House’s landscaping—most of which has changed over the years—now visually unites with a birch tree canopy and understory of native plantings throughout. At the perimeter of the terrace, the landscaping now features new shrubs, flowers, and perennials to frame views of Park Avenue.

Lever House renovation and restoration by SOM. Photograph by Lucas Blair Simpson, image courtesy of SOM.
A series of sweeping changes to the mechanical systems contributes to new LEED Gold and WELL Platinum certification targets. SOM, in collaboration with Cosentini Associates, equipped the building with a modern, dedicated outdoor air system, new chillers, HEPA filters, and an automated building management system. This new mechanical equipment, along with a 500-kilowatt generator, improved security systems, and modernized elevators, will maintain the landmark’s place as a Class A office space for decades to come.


































