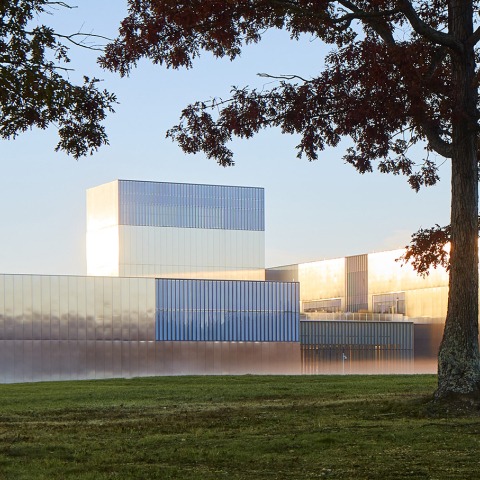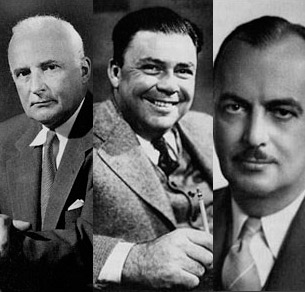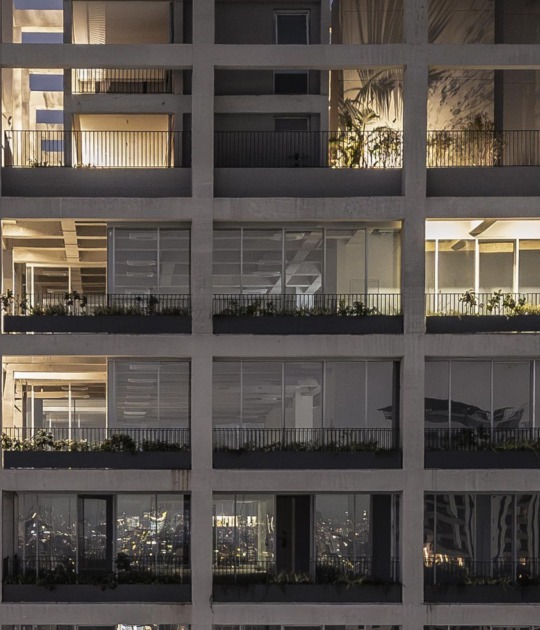SOM also planned and designed forthcoming spaces of the complex—the Army’s “symbolic front door” per an SOM press release—including a memorial garden, parade field with grandstand, and an interpretive Army Trail that will wind through the museum grounds.
Towering 30 meter above the landscape at its highest point, with the façade’s orderly grid of laser-cut stainless steel panels, establishing a “sense of rigor and discipline”, the museum strikes a classic presence—both monumental yet approachable—that, according to SOM, is meant to project decorum and confidence.
Sustainable features include increased insulation, improved glazing, high-efficiency LED lighting, automatic daylighting controls and occupancy sensors, low-flow plumbing fixtures, and a green roof. The building is designed to earn LEED® Silver certification.
Description of project by SOM
The National Museum of the United States Army will be the first national museum to tell the story of America's oldest military service, from its earliest days as the colonial militia to its present-day status as the world's most powerful ground force. Designed to serve as the Army's symbolic front door. the museum will become a center for education and inspiration, and a cultural institution of national Significance.
Spanning 84 acres across the Fort Belvoir Military Installation in Virginia, the complex will be composed of a pavllioned main building for exhibits and special events, a quiet memorial garden, a parade field and grandstand. and an Army Trail with Interpretive stations. Drawing inspiration from such iconic works of architecture as the Acropolis in Athens and the United States Military Academy at West Point, the plan exploits the site's natural topography, resting the museum on a plateau to evoke a sense of monumentaIity.
The symbolic experience begins with the access road, which offers a glimpse of the stainless steel-clad museum through the trees and across a long meadow. Upon arrival off the access road, the first sight is a black stone "focal point" emblazoned with the Great Seal of the United States and the Army's motto: "This We'll Defend." Just beyond the focal point, a grand promenade lined with donor pavers and a memorial marker wall guide visitors toward the entrance to the museum.
The design of the museum evokes the principles of the Army: it is disciplined, modest, and rigorous. The simplicity and sharpness of the exterior enclosure- made of eighth-inch-thick, rainscreen-insulated panels of stainless steel and minimal glazing- allows reflections to be cast on the facade, transforming the character of the building through every season and time of day. At the corner of each pavilion, recessed glass panels alternate with painted aluminum fins to add a sense of dynamism to the facade. Because the complex itself lies on a three-foot grid system, with every joint and edge of the building falling on these subdivisions with precision, each aluminum fin is spaced 18 inches apart to fall exactly on the edges of the laser-cut panels. The building is organized into five pavilions. designed according to specific interior functions, that are connected by glass thresholds with wood fins to signal transitions between spaces and to offer views of the bucolic surroundings. Each wood fin- made of American white oak and ash- stand 18 inches apart and are embedded with linear LED strips that line up with the striped wood flooring underfoot.
Inside the museum, a grand lobby presents several symbolic features, and is designed with the flexibility to transform into a 460-seat banquet hall for fundraisers and other events. Stainless steel pylons sharing individual soldier stories lead visitors from the promenade, through the vestibule, and into the exhibition hall. Visible through a glazed entrance, the lobby features a coffered ceiling with a series of 22 translucent, laminated glass panels that match campaign streamers of the Army's past- bringing the focus not only to history, but to the individual soldier. A black granite honor wall lists each campaign, and a 21-foot-diameter Department of the Army emblem is inscribed in the lobby's terrazzo floor. A 300-degree theater, adjacent to the main gallery hall, seats up to 122 people for film screenings and to display other digital content. The coffered language of the lobby ceiling is also carried into the retail space and cafe- which opens onto the first of three terraced gardens.
Offices and expansive gallery space characterize the second floor. and the third level is highlighted by the Veterans' Hall and the 9,000-square-foot Medal of Honor Garden. The Veterans' Hall, a light-filled event space supplementing the lobby, continues the illuminated coffered ceiling aesthetic. Sustainably sourced American white oak and ash are used prominently throughout this space to create a sense of warmth and relaxation, with screens on both sides of the hall that open into small, private nooks with views of the landscape. The Medal of Honor Garden- a contemplative space for hosting ceremonial Army events and located on the roof above the main lobby- can be accessed through the Veterans' Hall as well as through The Medal of Honor Experience and temporary exhibition galleries outside the third-floor elevator bank. Designed linearly, the garden is inspired by the three core character traits of Medal of Honor recipients: intrepidity, gallantry, and valor. The striped granite paving of the garden matches the coffered ceilings inside the building, and is emblazoned with the Army Medal of Honor and stainless steel stars directly above the Army emblem on the lobby floor below. Glass railings connect visitors to views of the parade field and landscape. The highlight of the garden, however, is a 10-foot-tall. black granite wall engraved with the names of every Army recipient of the prestigious Medal of Honor, and designed with the flexibility to add future honorees.
As the complex is open to the public and outside the controlled perimeter of Fort Belvoir. the project site and building are designed to meet the Department of Defense's Unified Facilities Criteria (UFC) standards for security. Extensive landscape features are utilized to provide high levels of protection and security and create an environment that IS welcoming to visitors.
SOM focused on providing a high-performance building, while maintaining the flexibility of the space and reducing the overall carbon impact of the new museum. Designed to earn LEED Silver certification, the museum incorporates sustainable features such as radiant heating and cooling, increased insulation. improved glazing, high-efficiency LED lighting, automatic daylighting controls and occupancy sensors, low-flow plumbing fixtures, and green roofs. Through an integrated, proactive approach towards sustainability, SOM has created a building that is able to minimize the use of energy and water. create healthy spaces for visitors and employees, and engage actively with the outdoor environment.













































