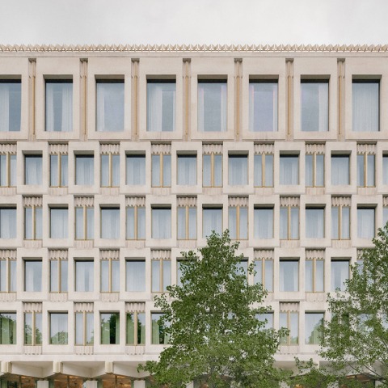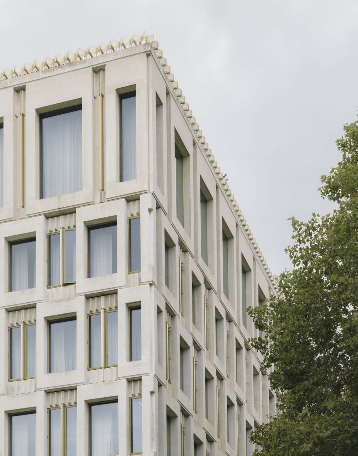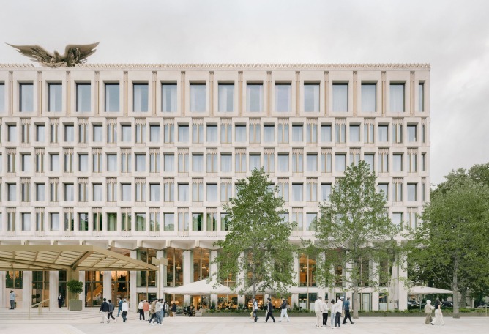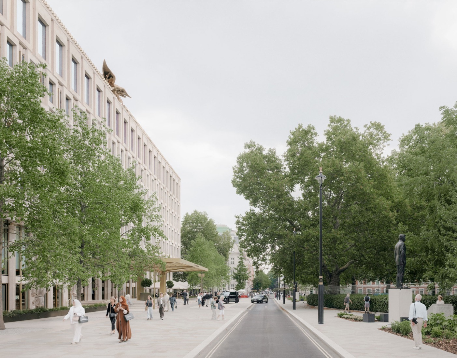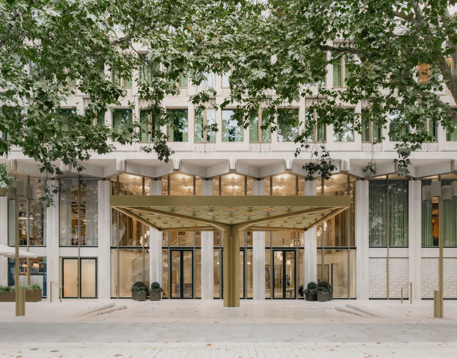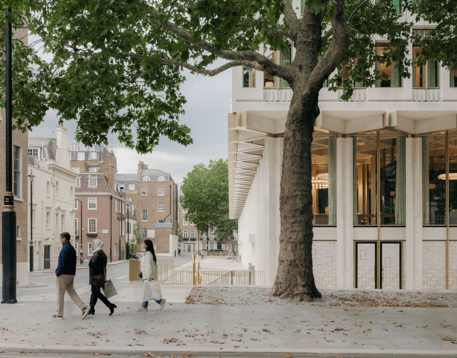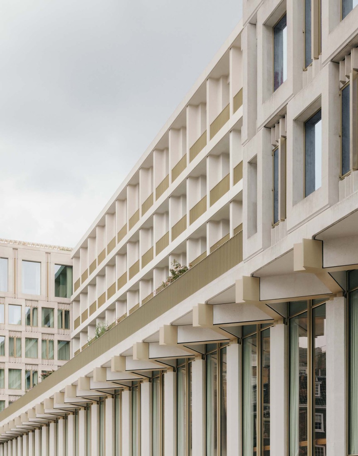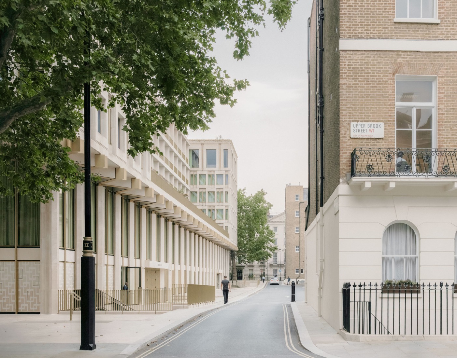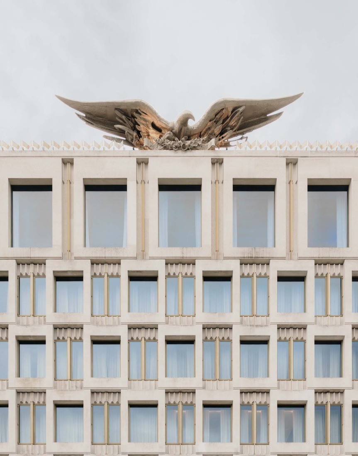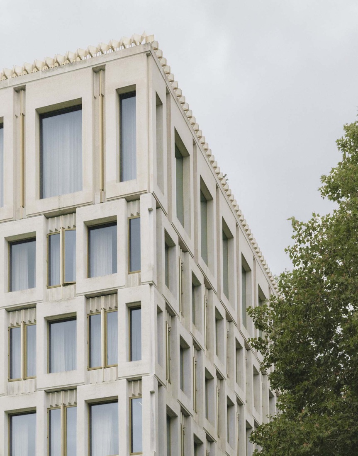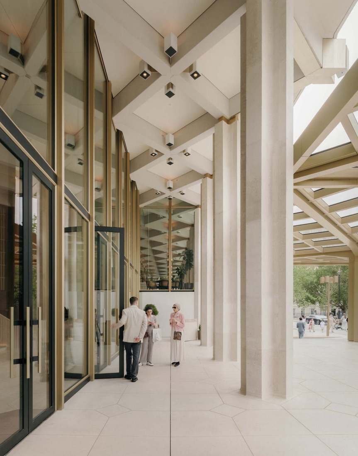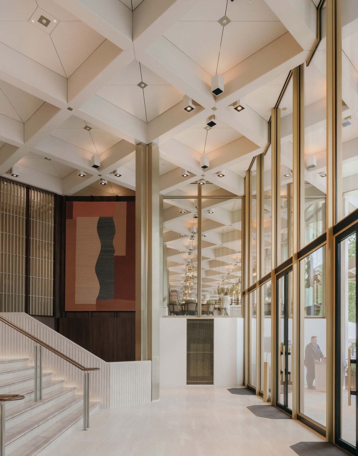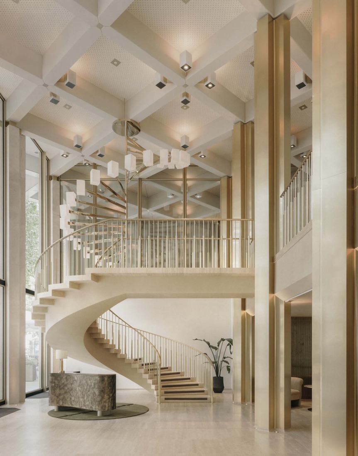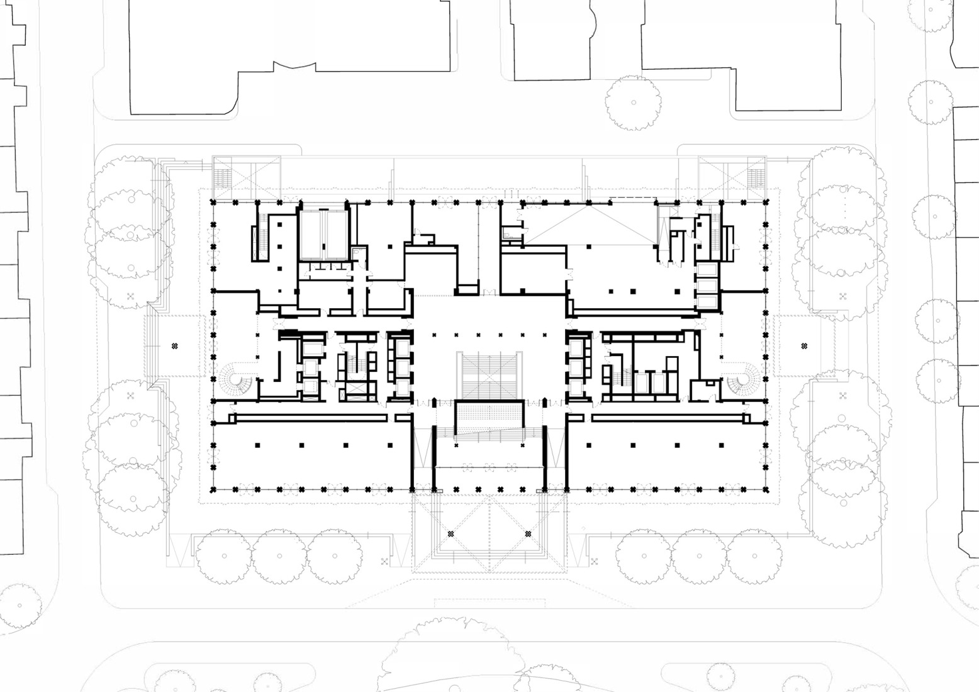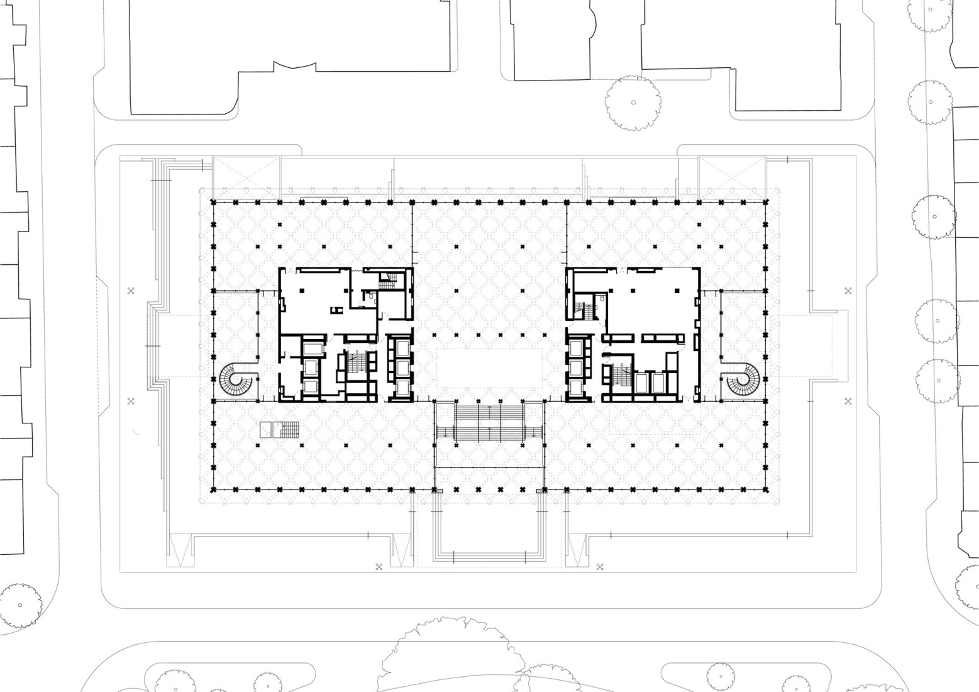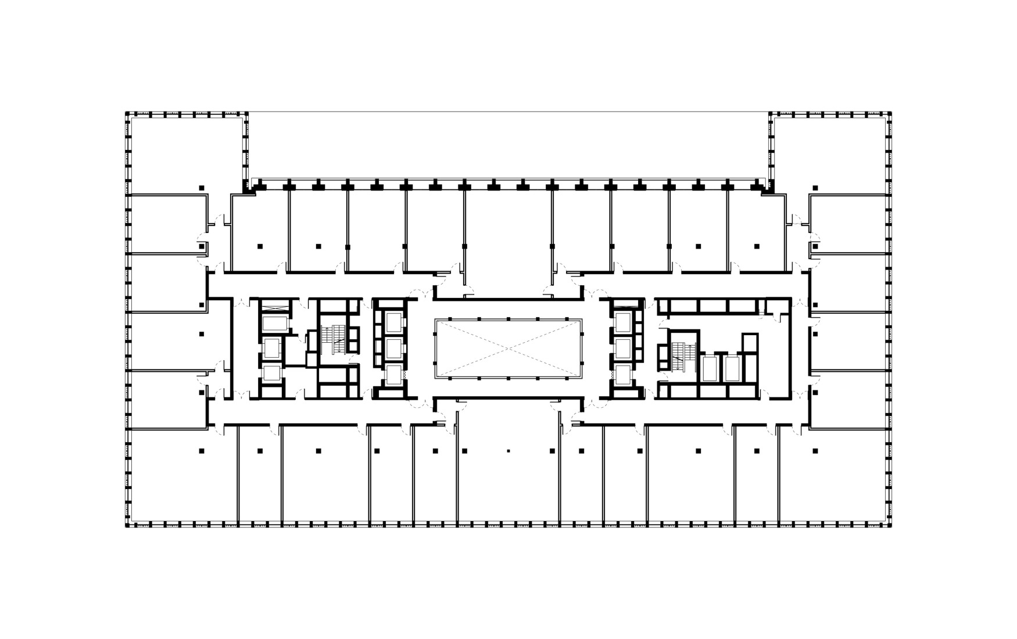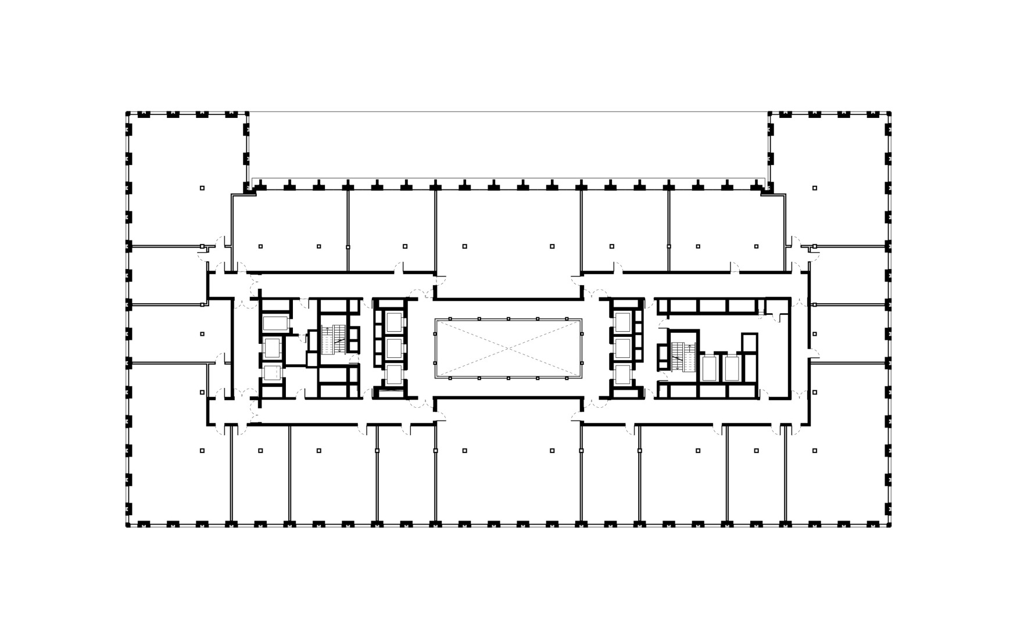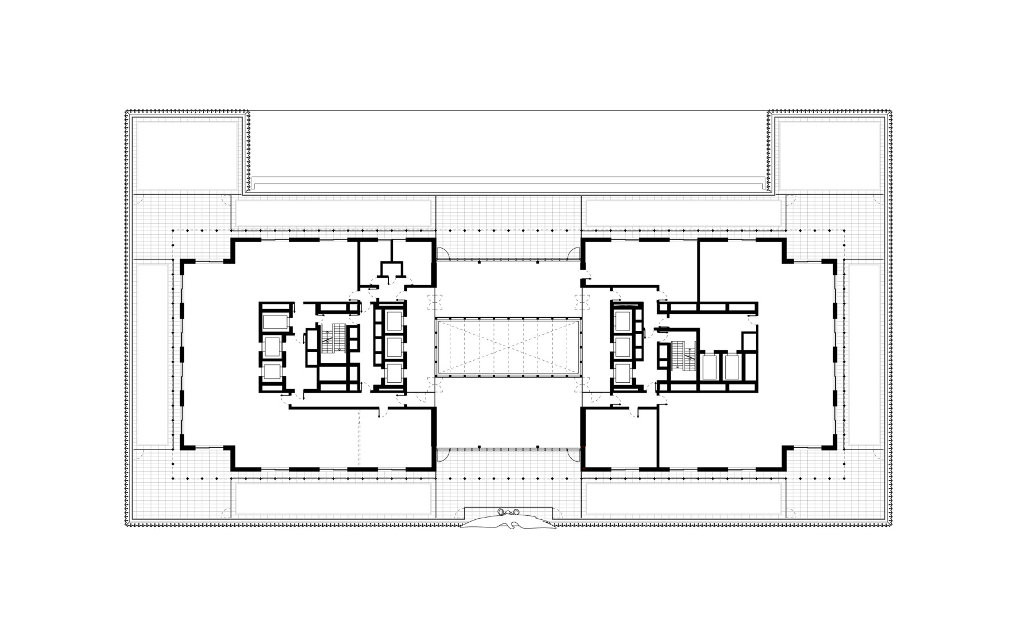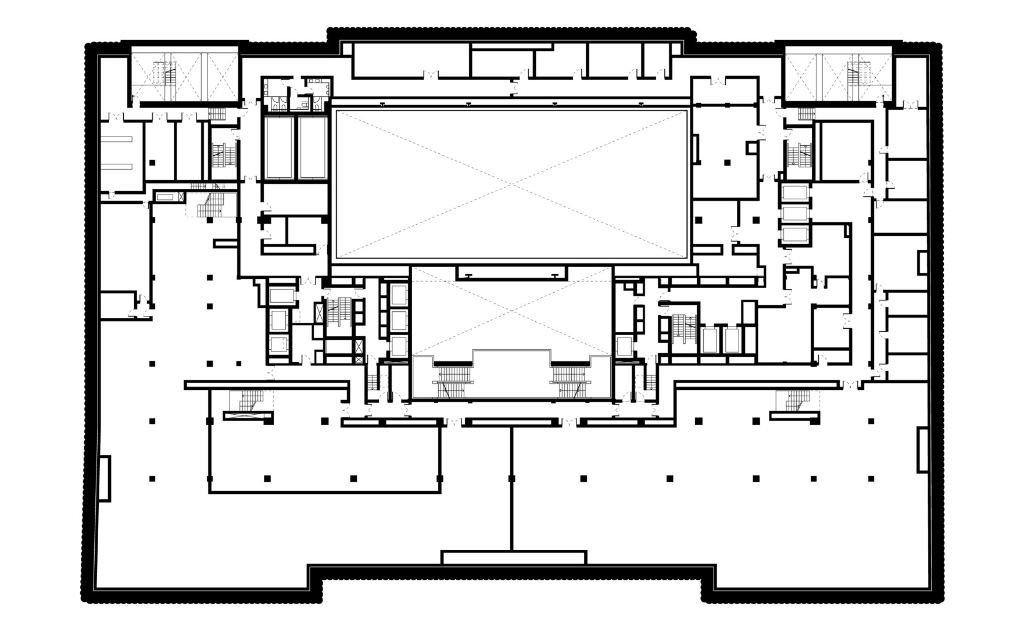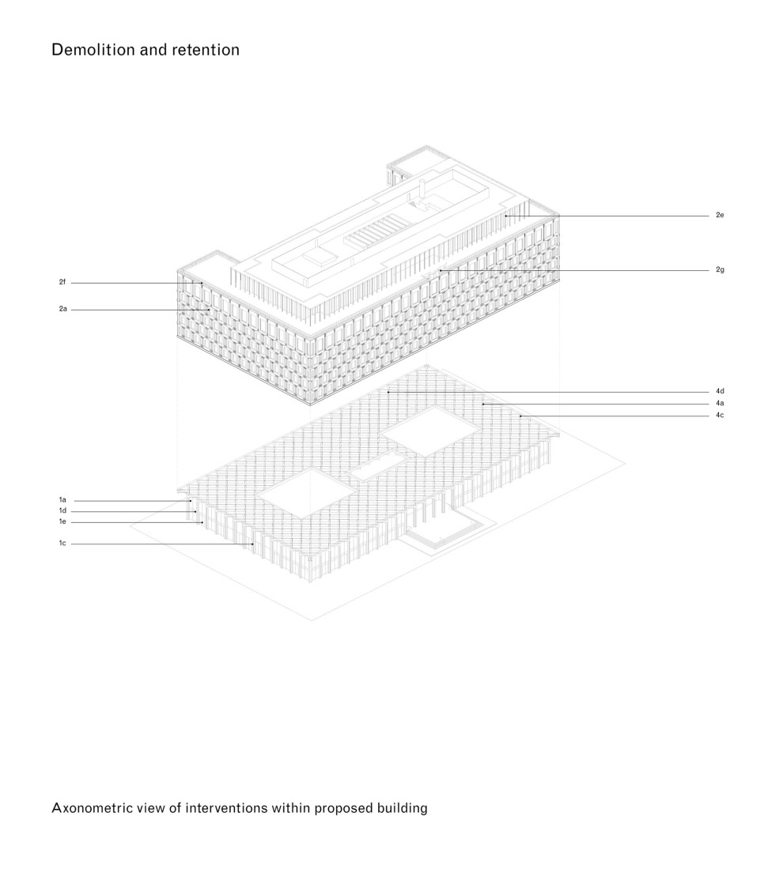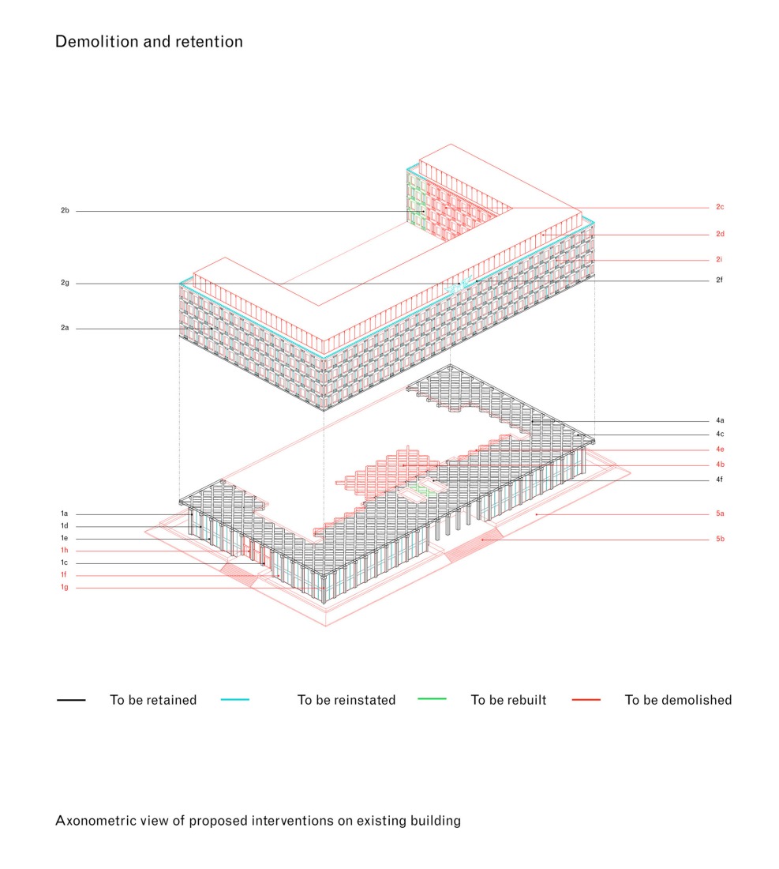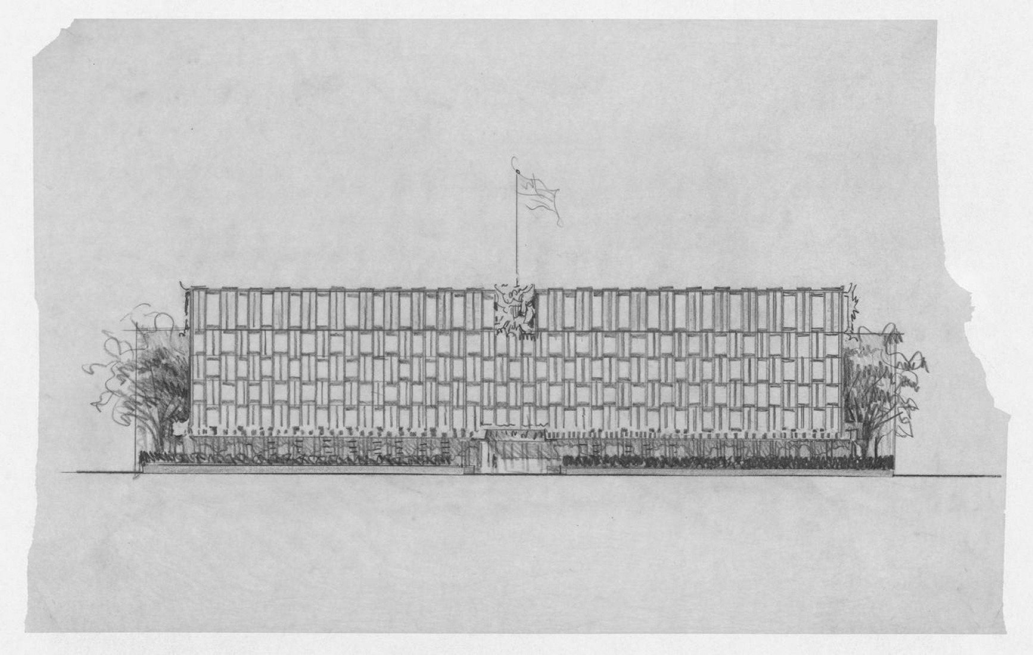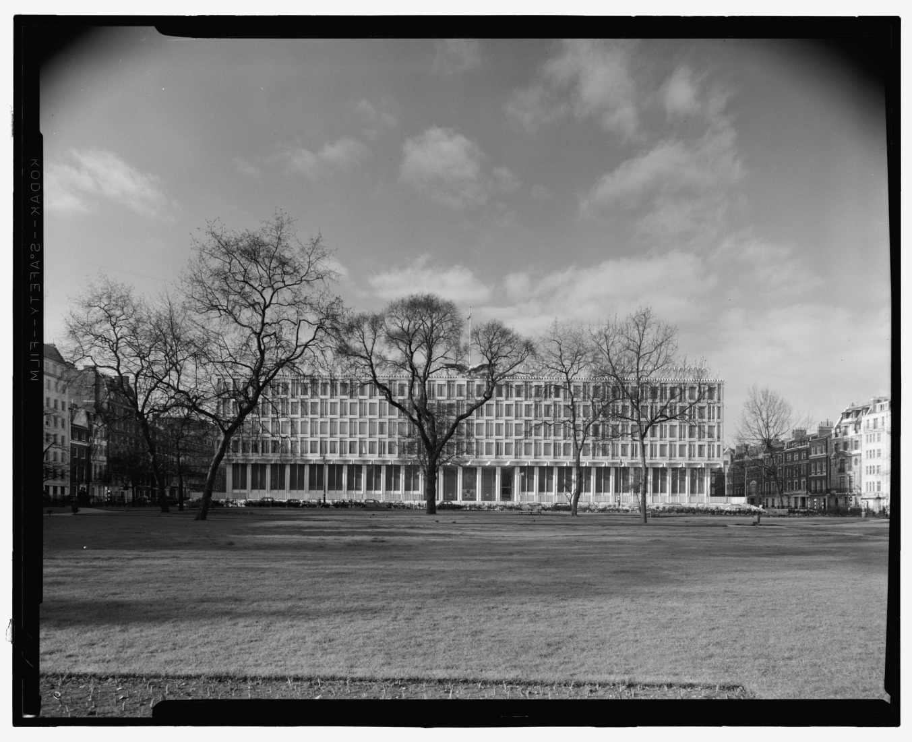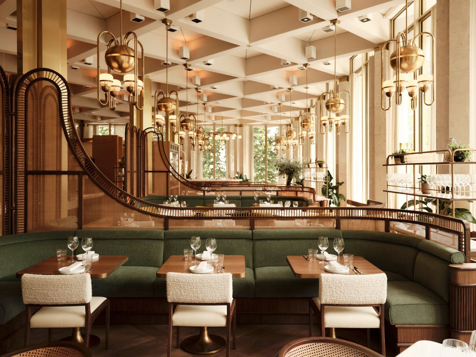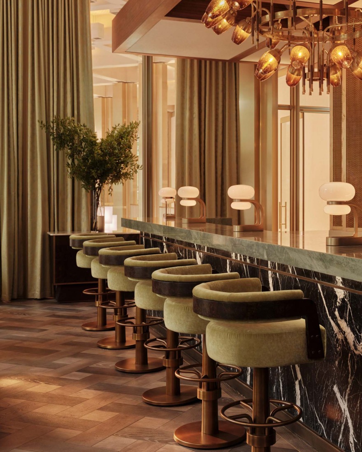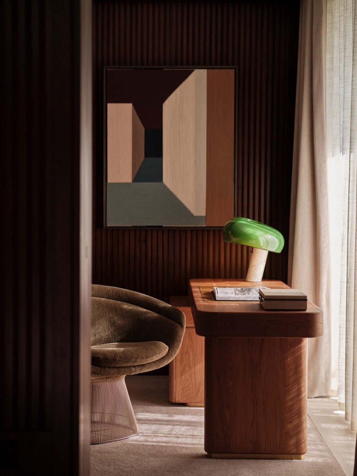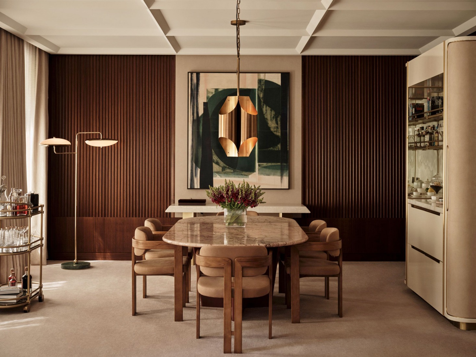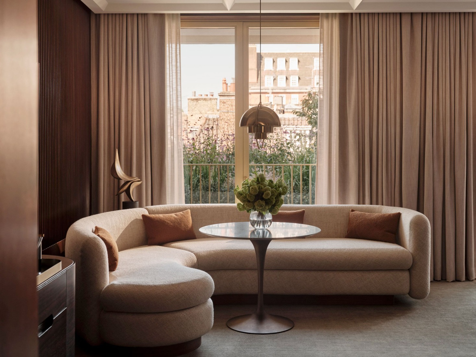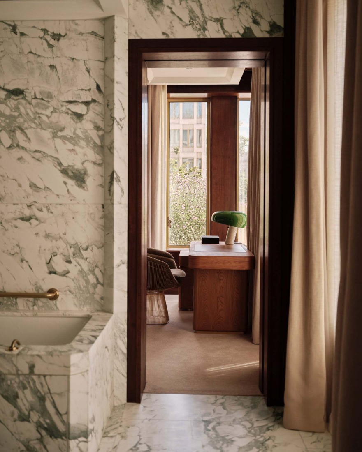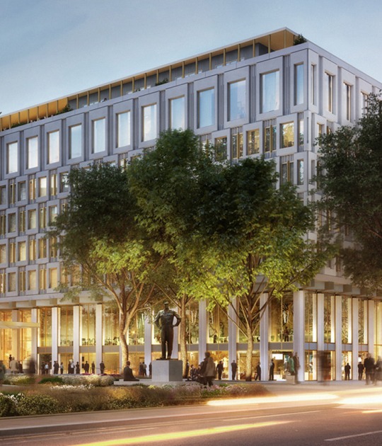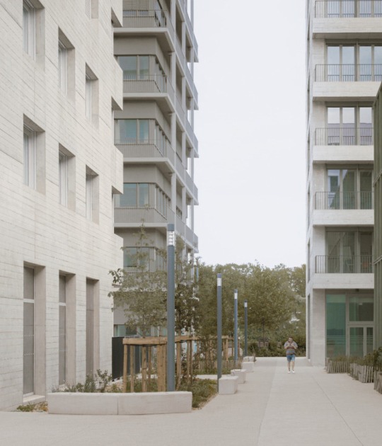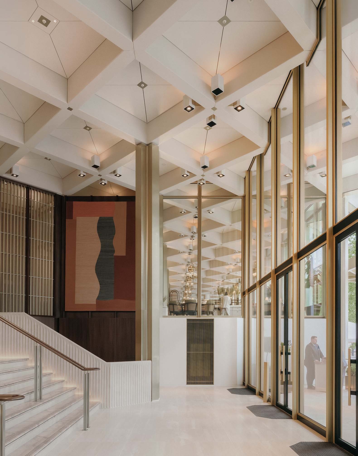
David Chipperfield Architects converted the old building into the Rosewood Chancery, a luxury hotel. The interventions focused on improving the building's relationship with the city, opening up its exterior perimeter and replacing the concrete perimeter glacis with new gardens that seamlessly integrate with Grosvenor Square, enhancing the views of the ground-floor program, which includes a restaurant, bar, and retail spaces.
Internally, the hotel is organised around a central atrium that rises to the newly added floors. The fifth floor features an increased floor-to-ceiling height and a compositional rhythm that harmonises with the rest of the building. Research in the American architect's archives revealed that this idea had already been outlined by Saarinen in sketches before the final project. The sixth floor, set back from the facade, creates a large terrace with privileged views and houses the hotel's superior suites.
The materials used aim to maintain the project's continuity, featuring Portland stone and gold-anodised aluminium, also showcased in the now-restored golden eagle sculpture by Theodore Roszak. More than 4,000 elements were carefully dismantled for cleaning, fixing, and reassembly. Among those responsible for the interior design, including rooms, the lobby, and restaurants, was French architect Joseph Dirand.
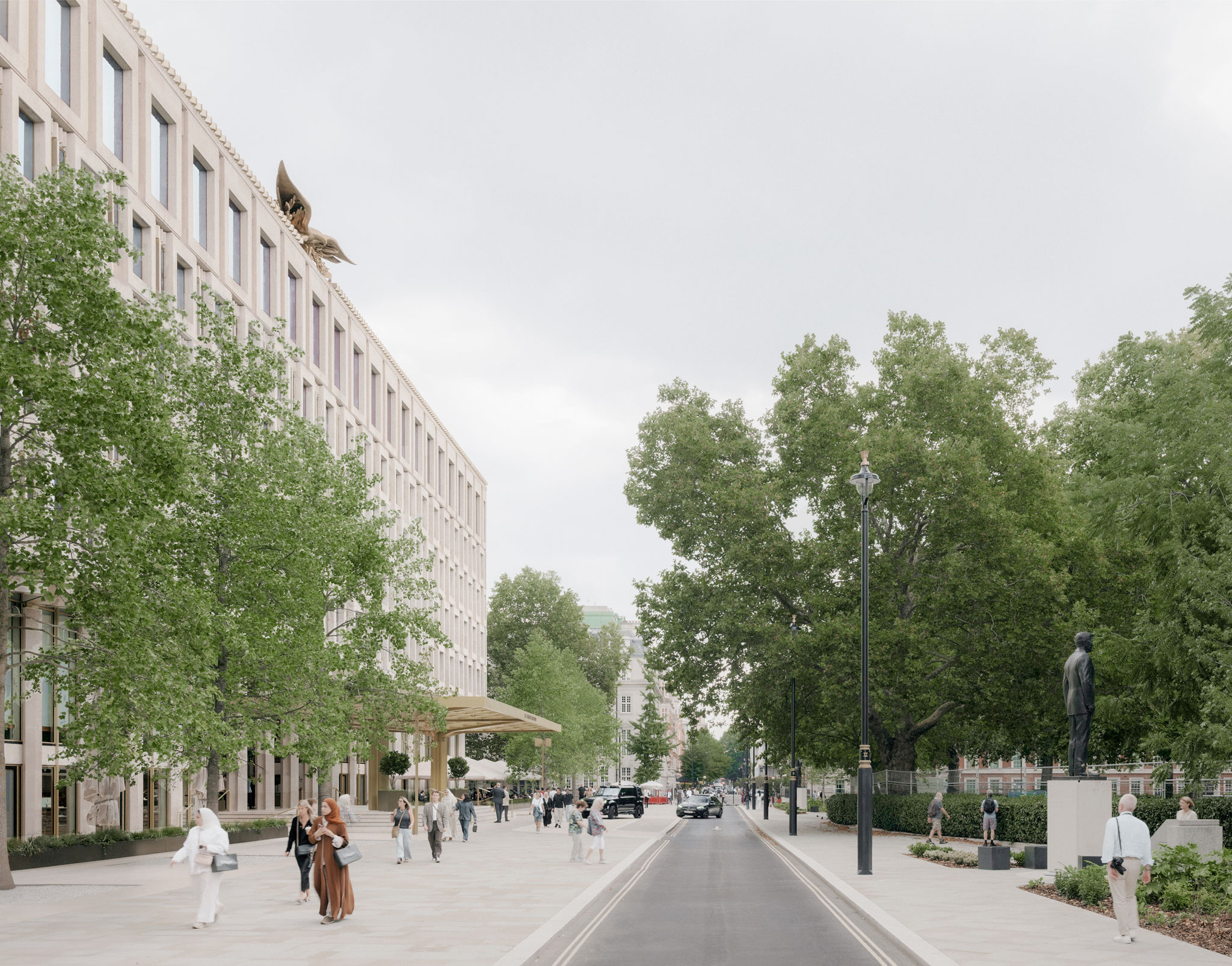
30 Grosvenor Square by David Chipperfield Architects. Photograph by Simon Menges.
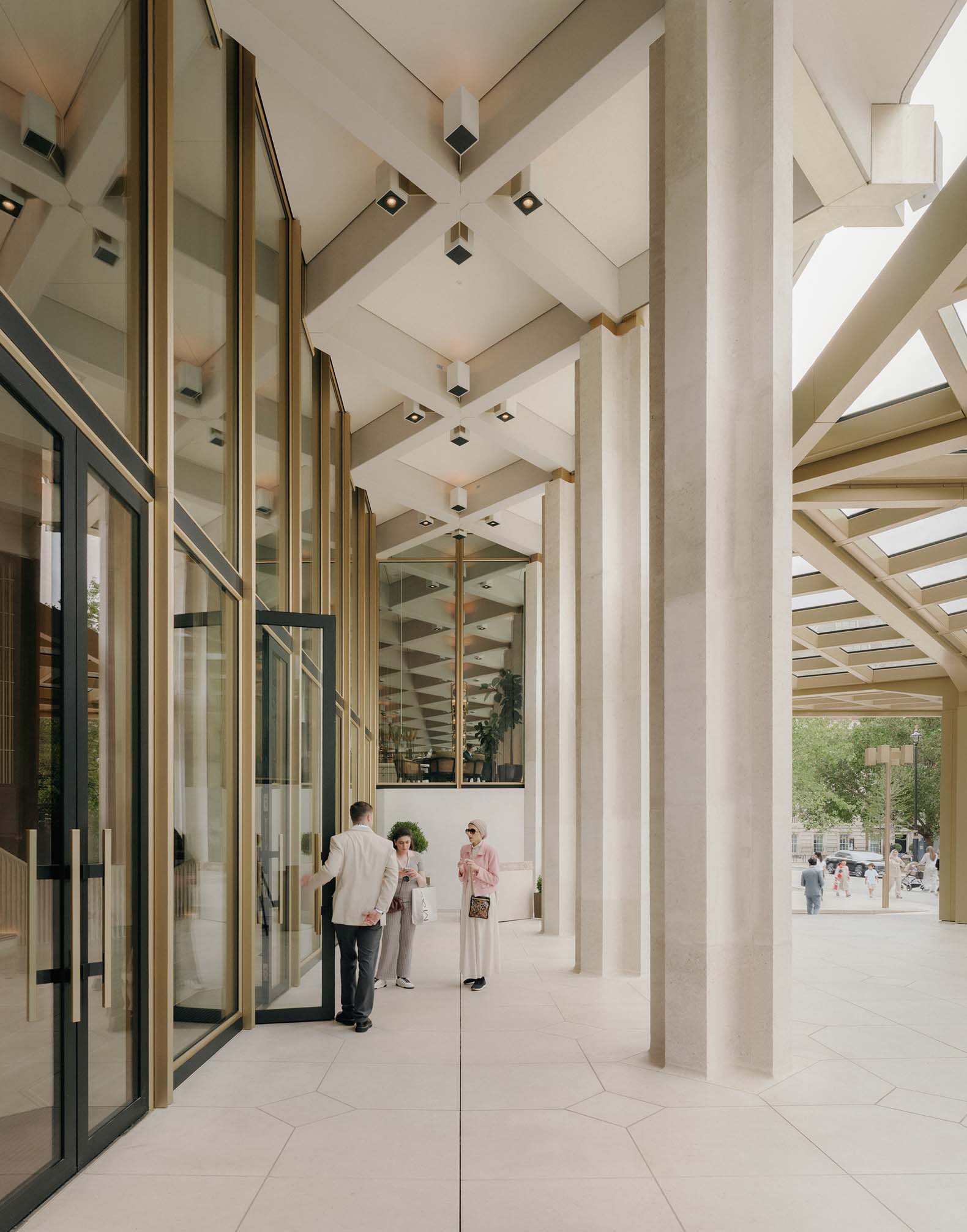
30 Grosvenor Square by David Chipperfield Architects. Photograph by Simon Menges.
Project description by David Chipperfield Architects
The iconic, purpose-built US Embassy building, designed by Eero Saarinen, overlooks Grosvenor Square in Mayfair. Built in 1960, it is a fine example of contextual mid-century modernism and is Grade II listed. Following the relocation of the US Embassy, the building has been converted into a world class hotel, The Rosewood Chancery. The design concept was based around the preservation and enhancement of the modernist qualities while responding to the ambitions and brief of the client to ensure the building’s long-term viability. David Chipperfield Architects led the restoration and adaption of the overall building and spatial planning of the interiors. Several interior designers developed their own fit-out proposals within the listed building, including the guest rooms, front-of-house lobby and restaurant interiors.
Reconfirming the building as part of Grosvenor Square forms the basic premise of the design. The removal of all external security measures accrued over the years, as well as the original perimeter glacis, reinforces the connection of the building to its surroundings. Retail, restaurant and bar units are located on the ground floor and connect to a newly landscaped public realm, creating an active street front.

Internally, several additions and modifications had compromised the original design intentions. Central to enhancing Saarinen’s vision is the treatment of the first floor. All partitions, which were added to create separate office spaces, were removed to allow a continuous reading of the exposed concrete diagrid ceiling – one of the building’s most unique features. The diagrid ceiling is restored and extended to create a grand, open piano nobile that reaffirms the original intention for the building to appear as a ‘palace on the park’. This is the main public floor of the hotel and includes reception, a bar, lounge, restaurants and a multipurpose function area.
The upper floors are largely re-built behind the existing façade to house the guest rooms, distributed around a new central atrium. The basement contains the ballroom, spa and retail units as well as car parking and plant rooms. A vertically extended sixth storey forms a new crown for the building, following the established language of the floors below with a new rhythm and increased floor-to-ceiling height. The design is the result of historical investigations which revealed an early Saarinen proposal suggesting a similar approach. Above this, a set-back pavilion contains the premier suites and additional public facilities with terrace views over Grosvenor Square and towards Hyde Park.
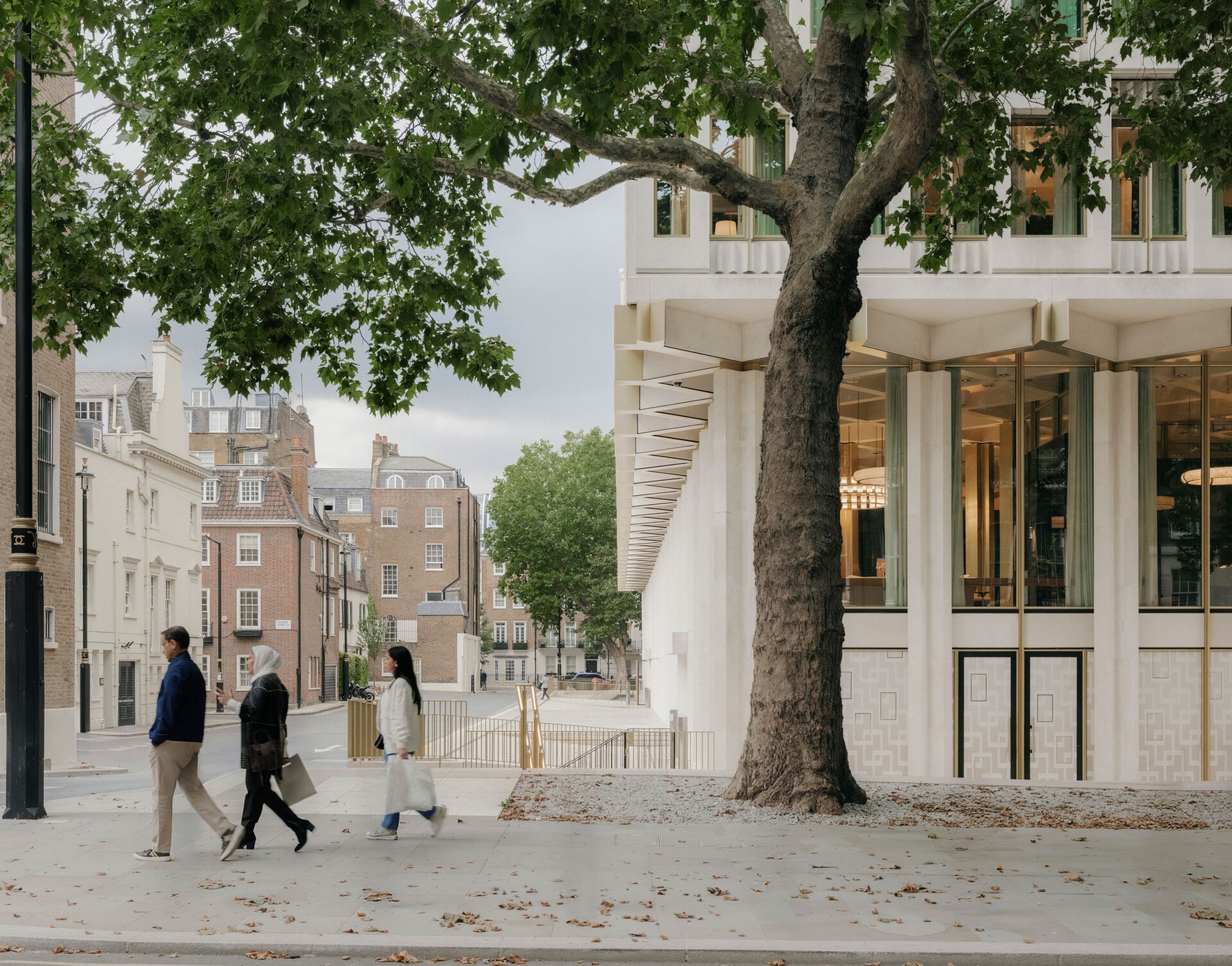
The Portland stone window surrounds of the historic façade have been restored and the envelope upgraded to achieve ambitious sustainability targets that mean it will be the first five-star hotel in the UK to receive a BREEAM Outstanding rating. More than 4,000 individual elements were carefully disassembled for cleaning and refurbishment before being reinstalled. The penthouse floor is accentuated with gold anodised aluminium – selected to echo both the existing colour palette and the celebrated gilded eagle sculpture by Theodore Roszak, restored and returned to its original position.
