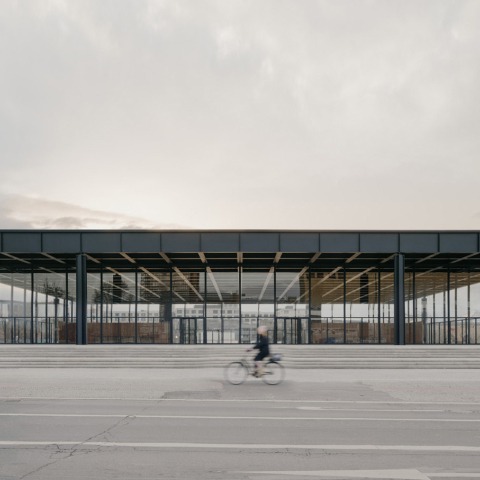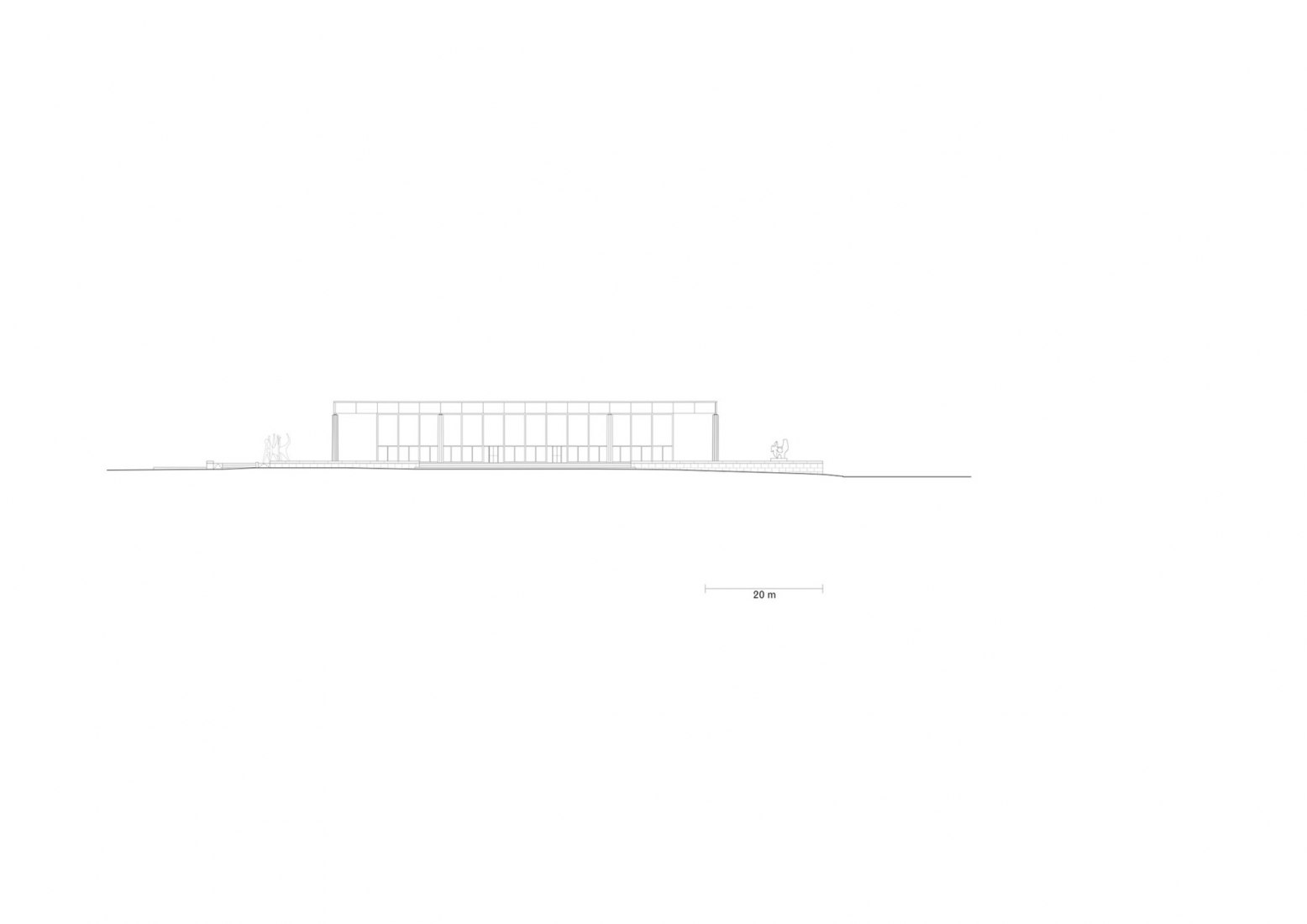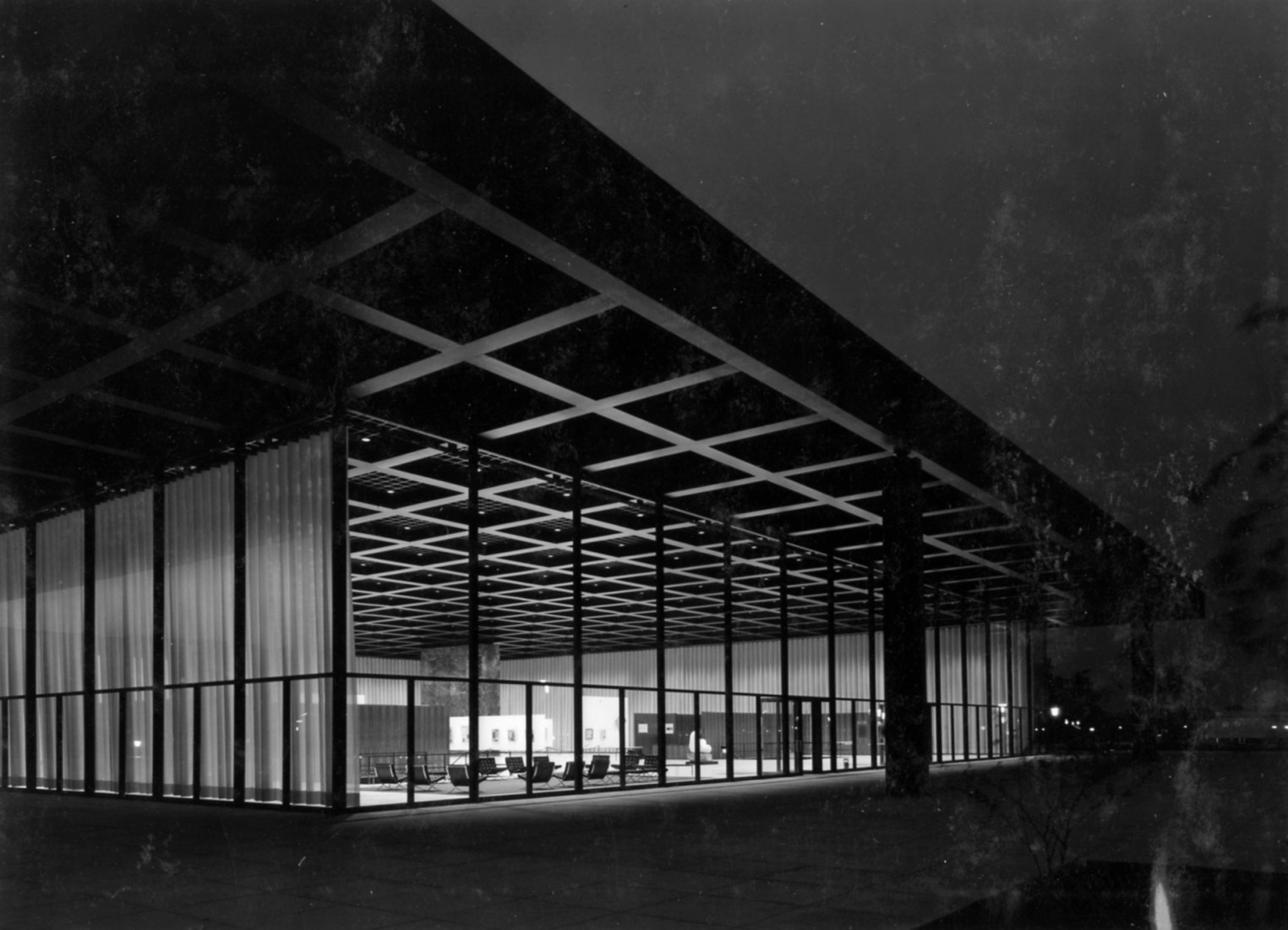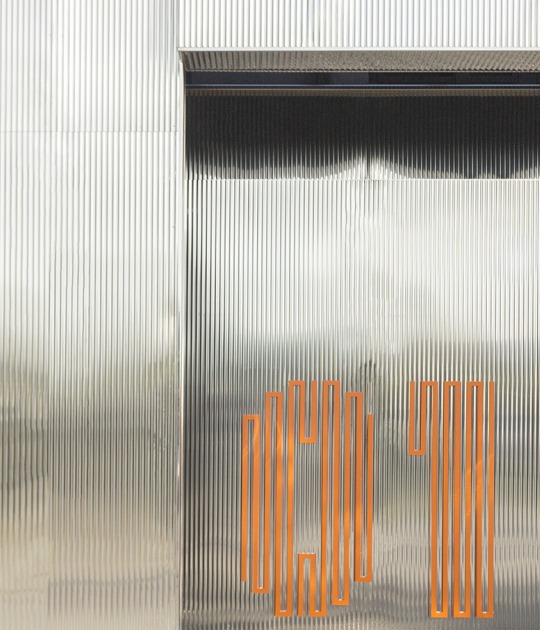The existing building fabric has been refurbished and upgraded to current technical standards with a minimum of visual compromise to the building’s original appearance. The functional and technical upgrades include air-conditioning, artificial lighting, security, and visitors’ facilities, such as cloakroom, café and museum shop, as well as improving disabled access and art handling.
The necessity of an extensive repair of the reinforced concrete shell and the complete renewal of the technical building services required an in-depth intervention. Around 35,000 original building components, such as the stone cladding and all the interior fittings, were dismantled to expose the shell construction. After their restoration and modification where necessary, they were reinstalled in their precise original positions.
The key to the complex planning process for this project was finding a suitable balance between heritage conservation and the building’s use as a modern museum. The unavoidable interventions to the original fabric within this process had to be reconciled with preserving as much of the original substance as possible. Though the essential additions remain subordinate to the building's existing design, they are nevertheless discreetly legible as contemporary elements.
The refurbishment project does not represent a new interpretation but rather a respectful repair of this landmark building of the International Style.




























































