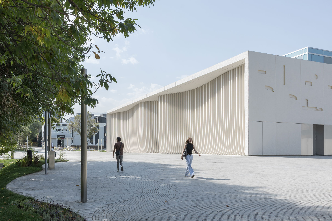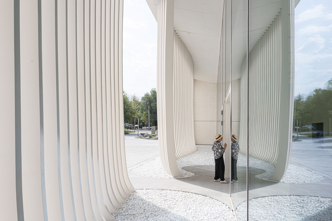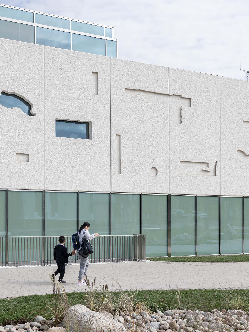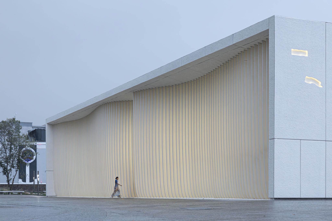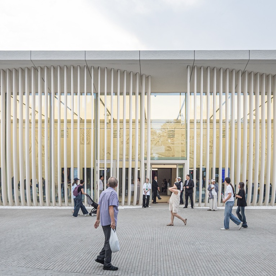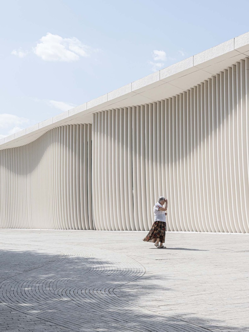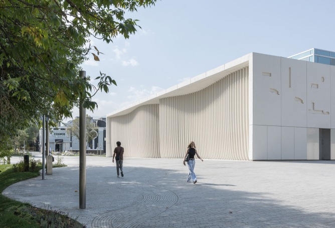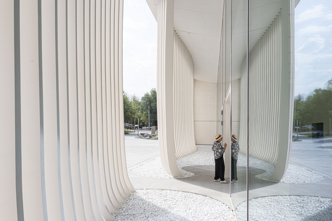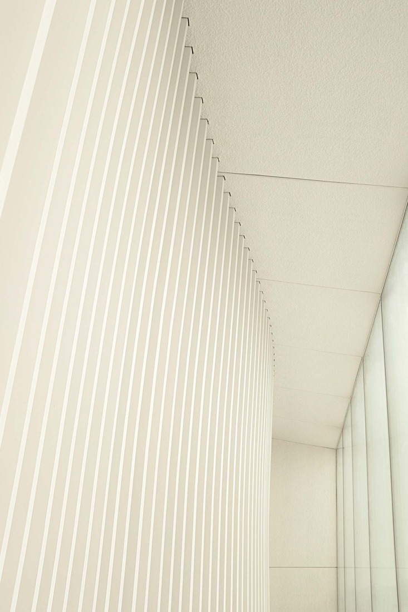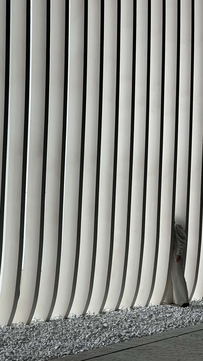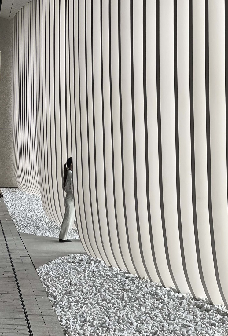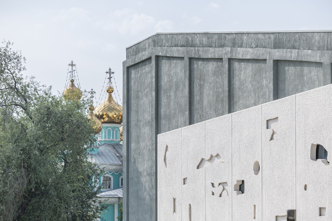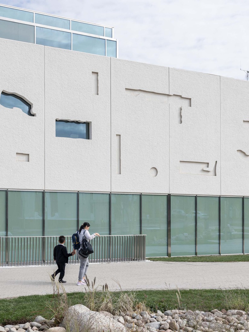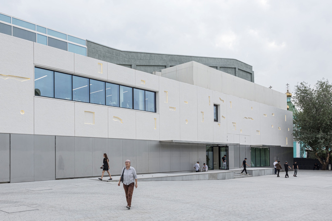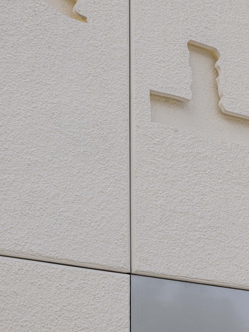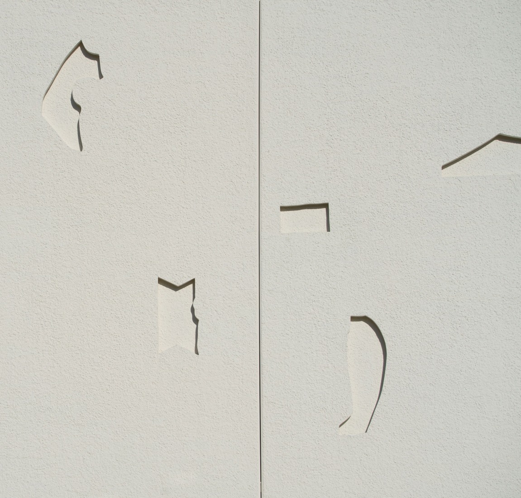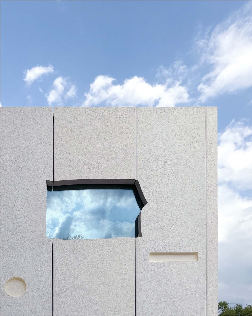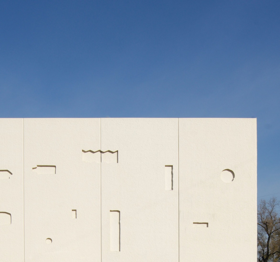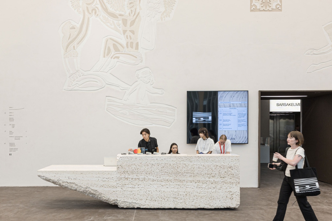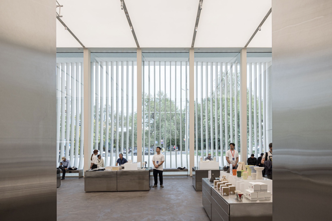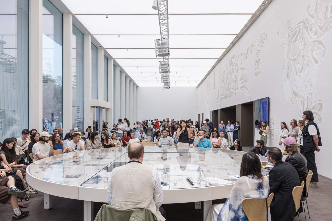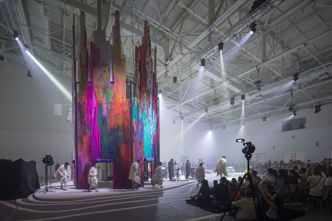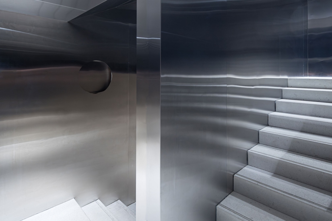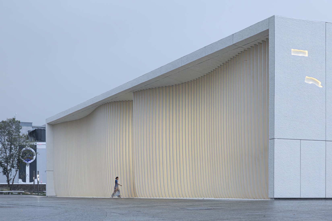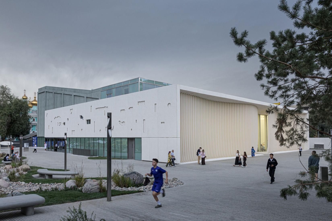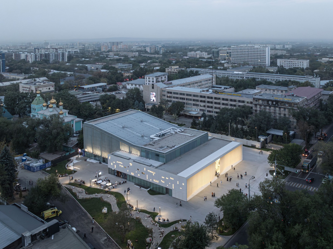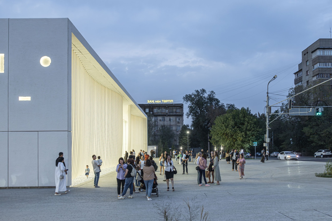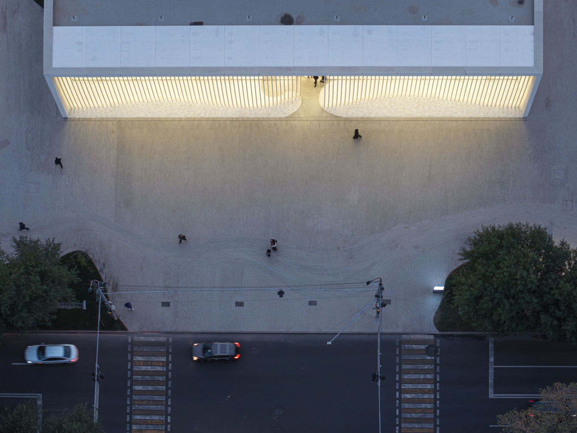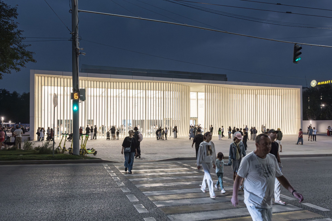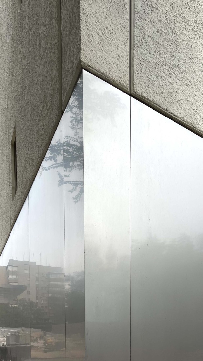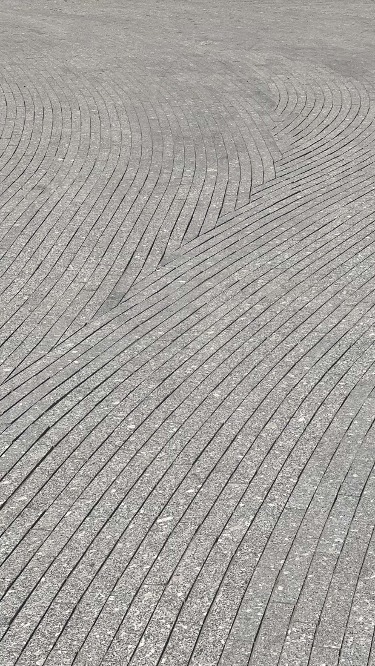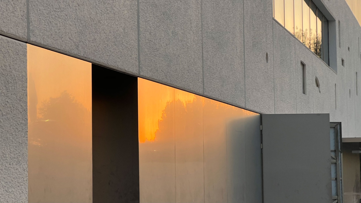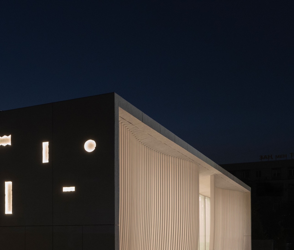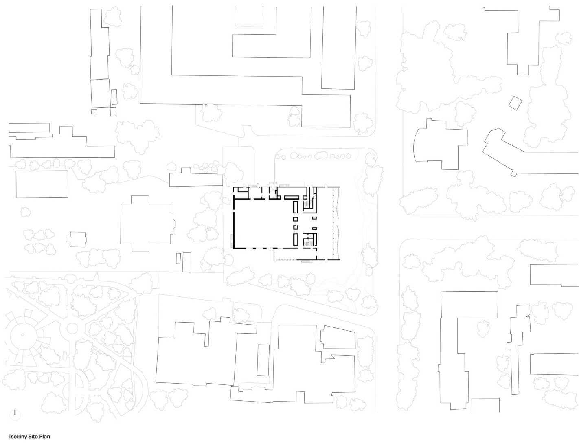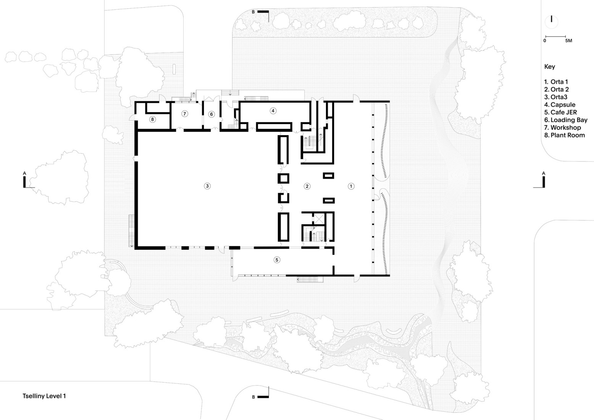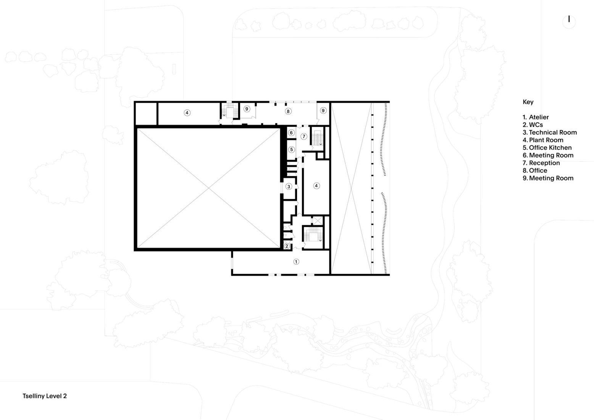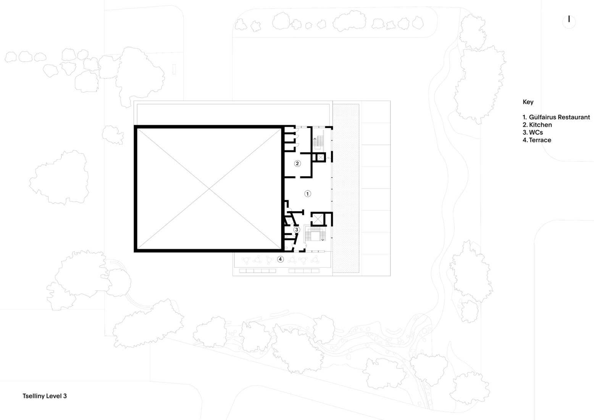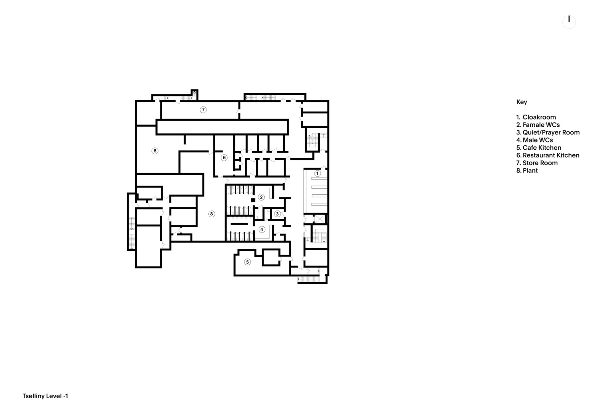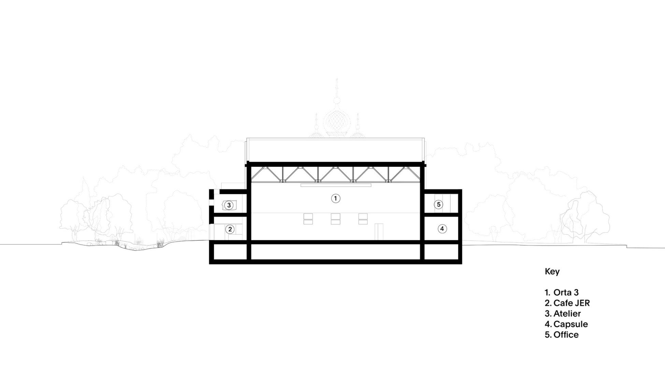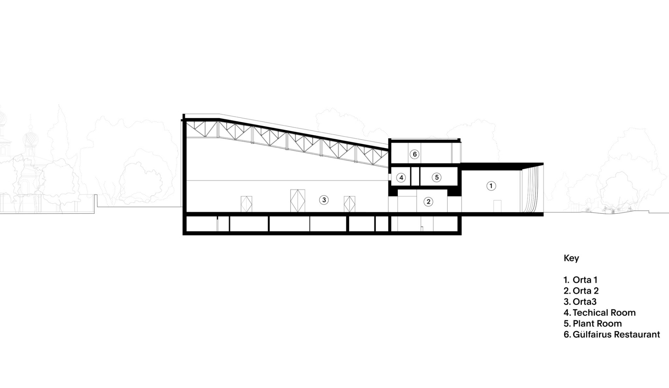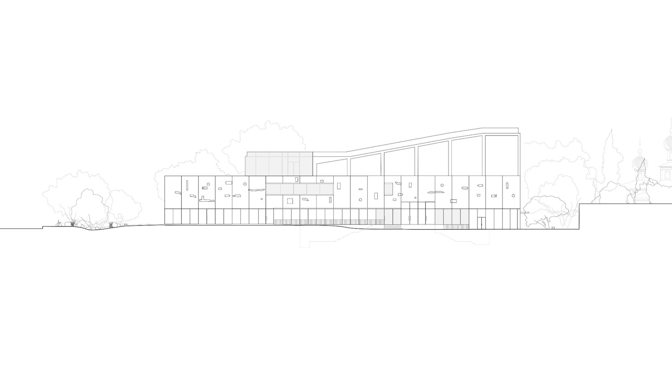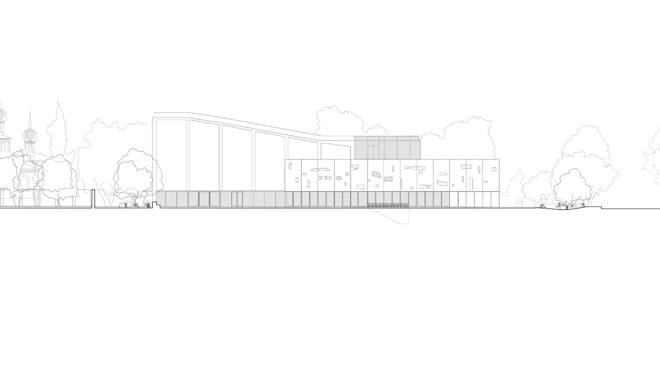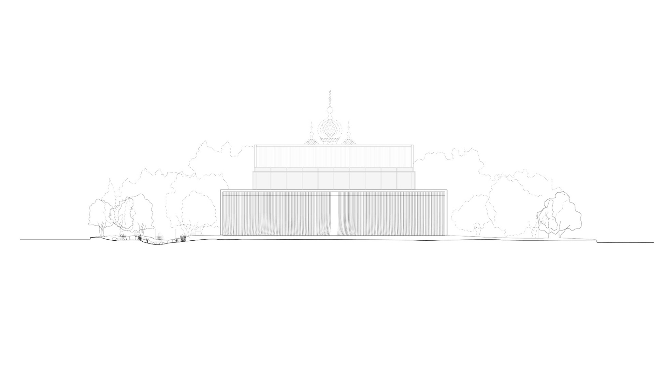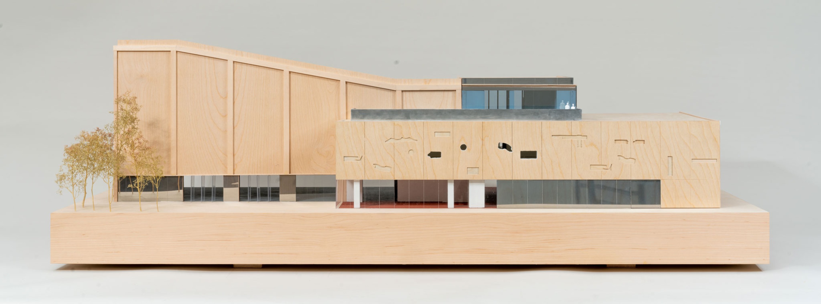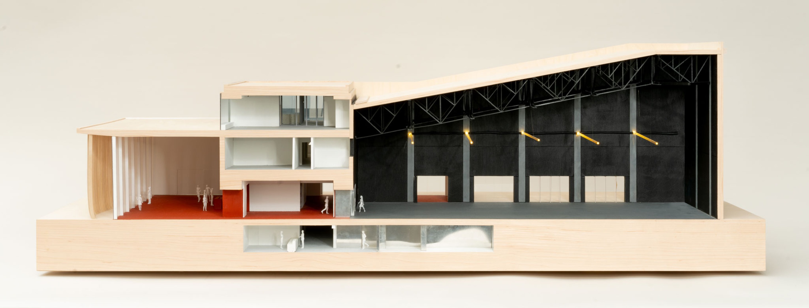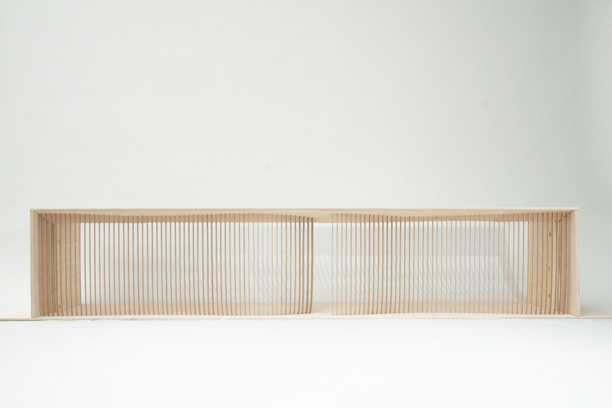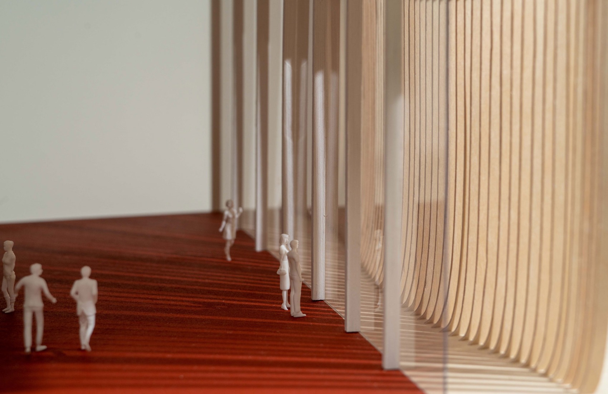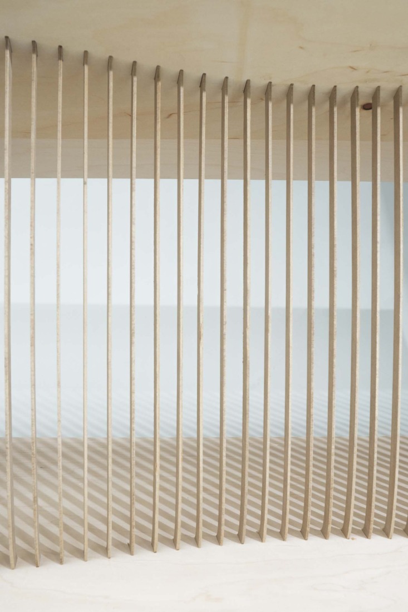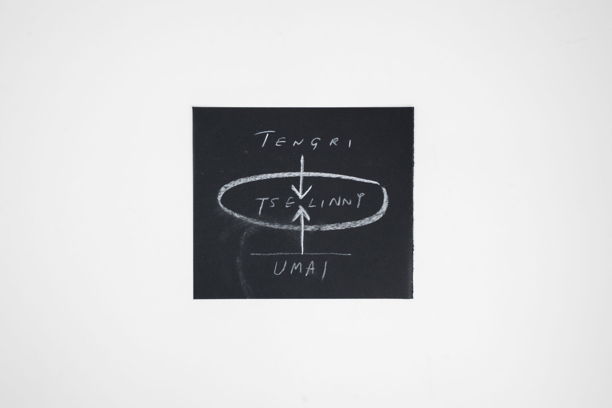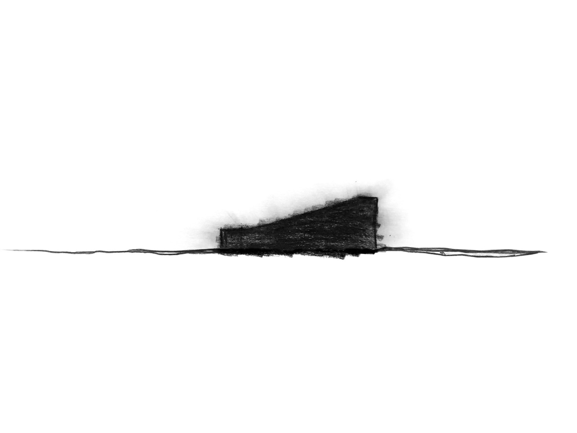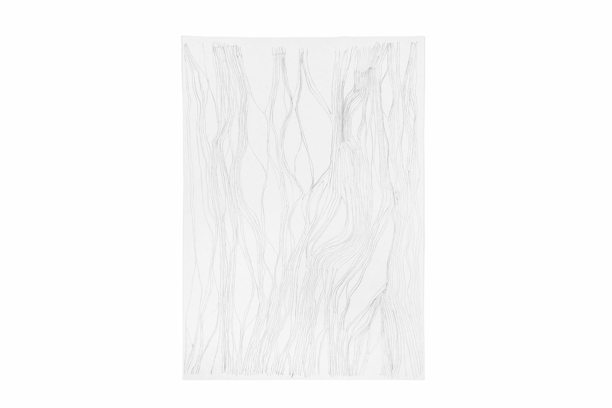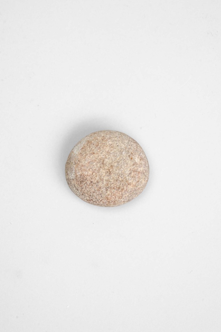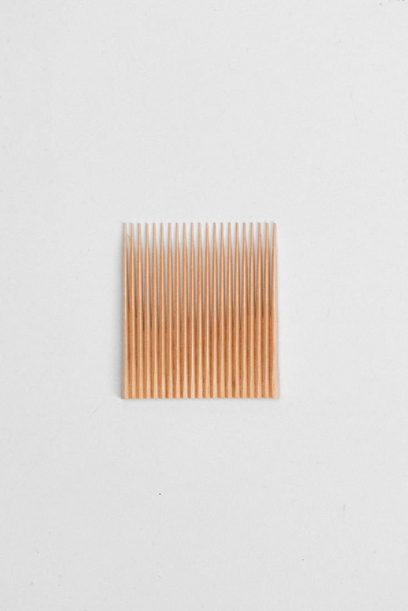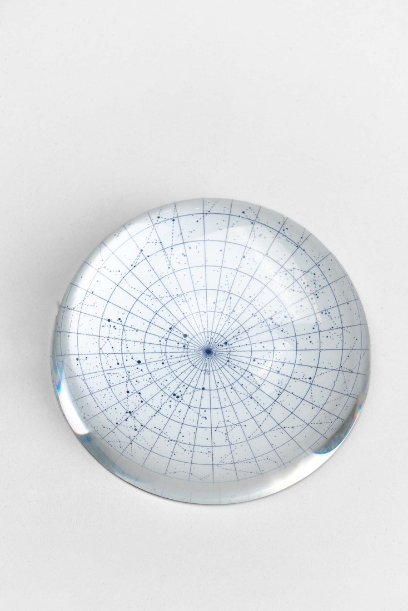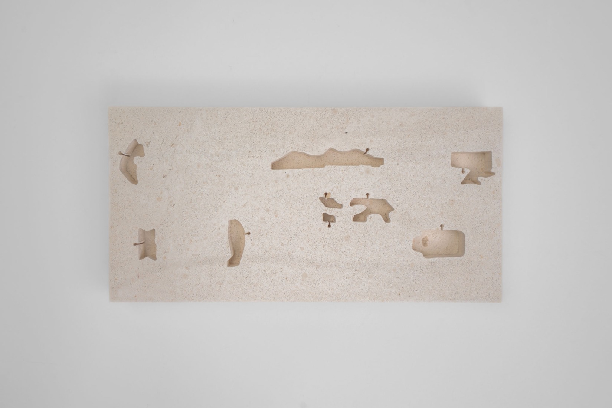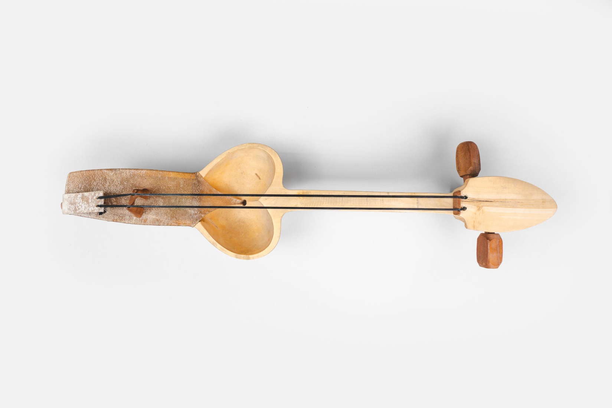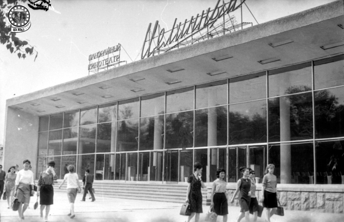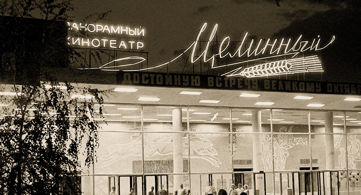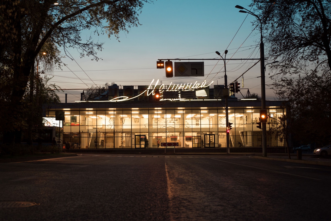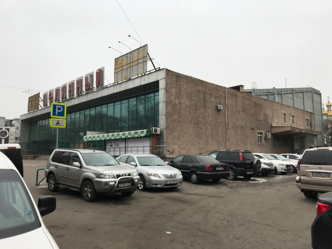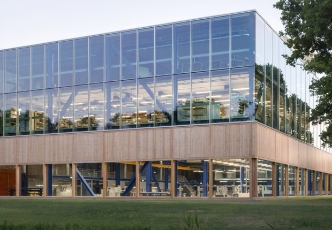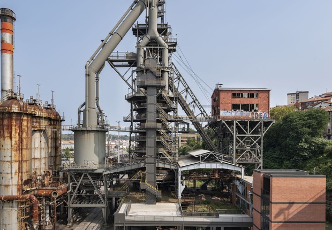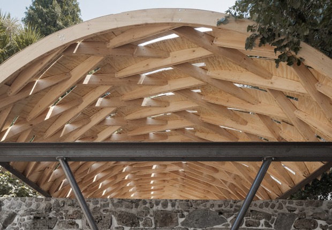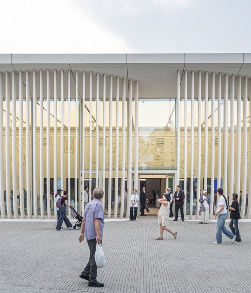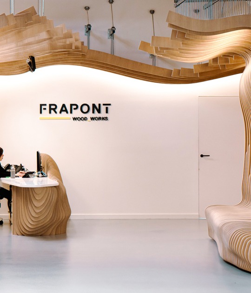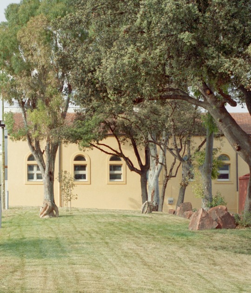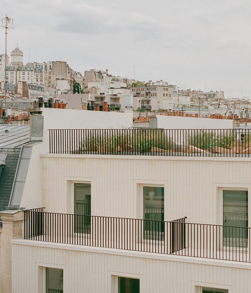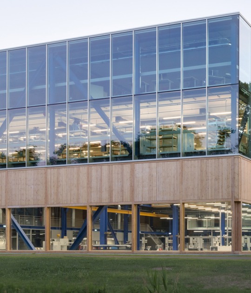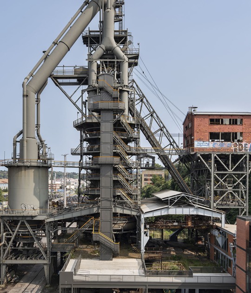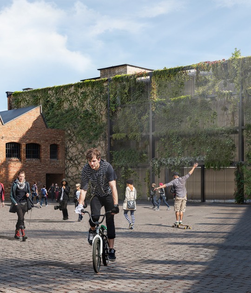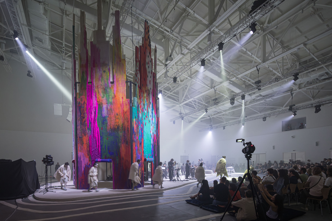
Tselinny Center of Contemporary Culture by Asif Khan. Photograph by Laurian Ghinitoiu.
History and Transformation
The cinema was constructed in 1964 to commemorate the 10th anniversary of the Soviet “Tselina” (Virgin Lands) agricultural campaign — a programme that permanently altered the rights and relationships of Kazakhs with their sacred steppe through mass migration and colonisation. Its name, Tselinny, was overtly political, celebrating the conquest of the steppe and projecting Soviet ideology into the heart of Almaty.
The building was also deliberately positioned to conceal the St. Nicholas Cathedral from the city. One imperial layer was thus used to obscure another: Soviet modernity suppressing religious presence. This act is emblematic of Almaty’s complex history. Today the city is celebrated for its leafy boulevards and mountain views, yet beneath its surface lie archaeological remains pointing to more than a thousand years of habitation, trade, and cultural exchange.
At its core, the cinema housed an 18-metre-high auditorium — the largest in the C.I.S. region — designed to project the Soviet ultra-wide panoramic film format. Yet over its 61 years, the building’s identity was steadily eroded. It struggled into the 1980s, was subdivided into a multiplex, added to with nightclubs and lounge bars, then a pizza restaurant, a photo studio, and a furniture showroom in the foyer, before collapsing into commercial failure.
In late 2017, the Tselinny Center of Contemporary Culture, an unprecedented international platform for Kazakh and Central Asian art and artists, took stewardship of the building. Over nearly eight years of discussion, public consultation, and design, the Tselinny Center - under the direction of Jamilya Nurkalieva and artistic director Alima Kairat - sustained its artistic programme, delivering more than 500 public events across Almaty as well as 12 publications, while work steadily progressed on the transformation of what was to be its permanent home.
“Tselinny is an example of a rare moment when the project was conceived at the same time as the decision was made to transform the space; and during these past years we have developed our own institutional voice while simultaneously dealing with the creation (reconstruction) of the building. These two rivers of flow and thought, about which aspect of the project holds influence, has culminated in a wonderful solution where our interdisciplinary programme reveals the best of Asif Khan's spatial imagination.”
Jamilya Nurkalieva, director of Tselinny Center of Contemporary Culture.
Architecture and Seismic Reconstruction
The project removed intrusive reconstructions, including additional columns and a full mezzanine inserted into the foyer during the early 2000s. These interventions destroyed large sections of the original monumental sgrafitto created in 1964 by Soviet artist Evgeny Sidorkin (1930-1982). For years the work was thought lost; a partial replica for the exterior was even commissioned by Sidorkin’s son in the early 2000s.
A new “cloudscape” spans the north and south façades: a non-figurative embossed language of symbols developed from “found forms within the Sidorkin replica.” This abstract visual script signifies lost memory and detachment from the past — an unknown but familiar language to local people, akin to Kazakh ornament, a distant memory which might one day be known again. These forms re-appear in the building as the shape of windows, in its lighting and as motifs in staircases. The wayfinding system, also developed by Khan, extends this idea, using “eroded” pictograms and numbers that visually connect to the bronze-age Tanbaly petroglyphs, which are deeply ingrained in the local consciousness.
Materials and New Thresholds
The rear auditorium and front block retain exposed concrete, preserving their monumental qualities.
As part of the reconstruction, the floors of the entire ground level were lowered to remove all internal level changes. The four steps at the main entrance were eliminated, establishing a single continuous ground plane that flows outwards in all directions into the surrounding landscape. This surface forms a literal ground for public life and a metaphorical steppe, linking the building to Kazakhstan’s vast natural horizons.
The landscape and interior finishes continue this geological language: rounded river stones unearthed during excavation and gathered from the Almaty region are used in the landscaping; fossil-rich limestone from the ancient seabed in the Mangystau region of Kazakhstan forms a reception desk; and earth-toned pigmented concrete is laid throughout the foyer.
The cloud-like curving entrance threshold softens the box-like concrete frame, bringing life and femininity into its monumental geometry, while also recalling the tradition of brise-soleil screens common in Almaty.
Inside, the reconstructed foyer Orta 1 connects to the new café JER (Earth), designed by local studio NAAW, the white box Capsule gallery, the transformable Orta 2 gallery, and the vast Orta 3 auditorium. A new basement beneath the building houses a cloakroom, WCs, a quiet room for prayer and neurodiverse visitors to the building, back-of-house areas, and kitchens.
The next phases of the project will incorporate improvements to neighbouring Baitursynov Park and the creation of an inclusive pedestrian public territory between the adjacent church, the park and Tselinny, finally re-opening barriers which have been in place for 61 years.
A New Ground for Artists
With its layered symbolism — from the rediscovered Sidorkin mural to the cloud of Tengri brought to earth — together with structural renewal and openness to the public, the Tselinny Center of Contemporary Culture is both a cultural gift and a historical reckoning: a bridge between earth and sky, past erasures and future imagination.
--
Historia y Transformación
El cine fue construido en 1964 para conmemorar el décimo aniversario de la campaña agrícola soviética de las «Tierras Vírgenes» (Tselina), un programa que alteró permanentemente los derechos y las relaciones de los kazajos con su estepa sagrada mediante la migración masiva y la colonización. Su nombre, Tselinny, era abiertamente político, celebrando la conquista de la estepa y proyectando la ideología soviética en el corazón de Almaty.
El edificio también fue situado deliberadamente para ocultar la Catedral de San Nicolás desde la ciudad. Una capa imperial se utilizó así para encubrir a otra: la modernidad soviética suprimiendo la presencia religiosa. Este acto es emblemático de la compleja historia de Almaty. Hoy la ciudad es célebre por sus bulevares arbolados y vistas montañosas, pero bajo su superficie yacen restos arqueológicos que señalan más de mil años de habitación, comercio e intercambio cultural.
En su núcleo, el cine albergaba un auditorio de 18 metros de altura —el mayor de la región de la C.E.I.—, pensado para proyectar el formato cinematográfico soviético panorámico ultraancho. Sin embargo, a lo largo de sus 61 años, la identidad del edificio fue erosionándose de forma constante. Sobrevivió con dificultad en los años 80, fue subdividido en un multicines, ampliado con discotecas y bares lounge, luego una pizzería, un estudio fotográfico y hasta una tienda de muebles en el vestíbulo, antes de hundirse en el fracaso comercial.
A finales de 2017, el Centro Tselinny de Cultura Contemporánea, una plataforma internacional sin precedentes para el arte y los artistas kazajos y centroasiáticos, asumió la custodia del edificio. Durante casi ocho años de debates, consultas públicas y proyección, el Centro Tselinny —bajo la dirección de Jamilya Nurkalieva y la dirección artística de Alima Kairat— sostuvo su programa artístico, realizando más de 500 eventos públicos en Almaty, además de 12 publicaciones, mientras avanzaban los trabajos para transformar el que sería su hogar permanente.
«Tselinny es un ejemplo de un raro momento en el que el proyecto se concibió al mismo tiempo que se tomó la decisión de transformar el espacio; y durante estos años hemos desarrollado nuestra propia voz institucional mientras lidiábamos simultáneamente con la creación (reconstrucción) del edificio. Estos dos ríos de flujo y pensamiento, sobre cuál aspecto del proyecto tiene mayor influencia, han culminado en una maravillosa solución en la que nuestro programa interdisciplinar revela lo mejor de la imaginación espacial de Asif Khan.»
Jamilya Nurkalieva, directora del Centro Tselinny de Cultura Contemporánea.
Arquitectura y Reconstrucción Sísmica
El proyecto eliminó reconstrucciones intrusivas, incluidas columnas añadidas y un entresuelo completo insertado en el vestíbulo a principios de los 2000. Estas intervenciones destruyeron grandes secciones del sgrafitto monumental original creado en 1964 por el artista soviético Evgeny Sidorkin (1930-1982). Durante años se creyó perdido; incluso se encargó una réplica parcial para el exterior a principios de los 2000, realizada por el hijo de Sidorkin.
Una nueva «nube en relieve» se extiende por las fachadas norte y sur: un lenguaje no figurativo de símbolos en relieve desarrollado a partir de “formas encontradas en la réplica de Sidorkin”. Este guion visual abstracto significa memoria perdida y desapego del pasado —un idioma desconocido pero familiar para la gente local, semejante al ornamento kazajo, un recuerdo distante que quizá algún día vuelva a conocerse—. Estas formas reaparecen en el edificio como la forma de ventanas, en la iluminación y como motivos en las escaleras. El sistema de señalización, también desarrollado por Khan, prolonga esta idea, utilizando pictogramas y números “erosionados” que se conectan visualmente con los petroglifos de la Edad de Bronce de Tamgaly, profundamente arraigados en la conciencia local.
Materiales y Nuevos Umbrales
El bloque posterior del auditorio y el frontal conservan el hormigón visto, preservando sus cualidades monumentales.
Como parte de la reconstrucción, se rebajaron los suelos de toda la planta baja para eliminar los cambios de nivel interiores. Los cuatro escalones de la entrada principal se suprimieron, estableciendo un plano continuo que fluye en todas direcciones hacia el paisaje circundante. Esta superficie constituye un suelo literal para la vida pública y una estepa metafórica, vinculando el edificio con los vastos horizontes naturales de Kazajistán.
El paisaje y los acabados interiores continúan este lenguaje geológico: cantos rodados hallados durante la excavación y recogidos en la región de Almaty se utilizan en el ajardinamiento; piedra caliza rica en fósiles del antiguo lecho marino de la región de Mangystau forma el mostrador de recepción; y hormigón pigmentado en tonos terrosos se extiende por todo el vestíbulo.
El umbral de entrada, curvo y nuboso, suaviza la estructura prismática de hormigón, aportando vida y feminidad a su geometría monumental, al tiempo que evoca la tradición de celosías brise-soleil comunes en Almaty.
En el interior, el vestíbulo reconstruido Orta 1 conecta con la nueva cafetería JER (Tierra), diseñada por el estudio local NAAW, la galería blanca Capsule, la galería transformable Orta 2 y el vasto auditorio Orta 3. Un nuevo sótano bajo el edificio alberga guardarropa, baños, una sala de silencio para oración y visitantes neurodiversos, áreas de servicio y cocinas.
Las siguientes fases del proyecto incorporarán mejoras en el vecino Parque Baitursynov y la creación de un territorio público peatonal inclusivo entre la iglesia adyacente, el parque y Tselinny, reabriendo por fin las barreras que han estado en pie durante 61 años.
Un Nuevo Suelo para los Artistas
Con su simbolismo estratificado —desde el mural redescubierto de Sidorkin hasta la nube de Tengri traída a la tierra—, junto con la renovación estructural y la apertura al público, el Centro Tselinny de Cultura Contemporánea es a la vez un regalo cultural y un ajuste de cuentas histórico: un puente entre la tierra y el cielo, entre los borrados del pasado y la imaginación del futuro.
