En 2013 LACMA showed early models at an exhibition connected with the Getty Museum’s Pacific Standard Time series. This summer an oversized model of one section of the Zumthor wing, which will be clad in dark gray concrete and raised on eight giant pieces as it spans Wilshire Boulevard, has been on view in Italy as part of the Venice Architecture Biennale.
The new building would be composed of eight semi-transparent pavilions that support an elevated, organically shaped, and translucent main exhibition level. The main exhibition level would extend over Wilshire Boulevard to the Spaulding lot on the southeast corner of Wilshire Boulevard and Spaulding Avenue. The project design will open up two-and-a-half acres of new public outdoor space, including landscaped outdoor plazas, public programming and educational spaces, sculpture gardens, and native and drought-tolerant vegetation integrated with the new building and the surrounding park. Existing spaces on the Spaulding parking lot will be relocated to a new parking structure to be built on the west side of Ogden Drive, south of the corner of Ogden and Wilshire Boulevard.
The LACMA Building for the Permanent Collection will be approximately 368,000 square feet, replacing four inefficient, deteriorating buildings within LACMA’s East Campus (the Ahmanson, Art of the Americas, and Hammer buildings, as well as the Leo S. Bing Center) that comprise approximately 393,000 square feet. Overall, the project would result in a reduction of approximately 25,000 square feet.
They plan to break ground in the fall of 2018, when The Academy Museum of Motion Pictures is expected to open. They have a five-year construction timeline. The new building would open in 2023 when the new Metro station will open across the street from the museum.
Project key facts.-
- New building size: approx. 368,000 sq. ft. replacing approx. 393,000 sq. ft. of existing buildings. Net reduction of approx. 25,000 sq. ft.
- 2.5 acres of new public outdoor space.
- Existing parking spaces on the Spaulding lot will be relocated to a new parking structure on Ogden Drive.
- Seamless integration of new building with the existing park and remaining LACMA buildings.
- Replacement of inefficient, deteriorating buildings with new, environmentally sustainable structures, embracing state-of-the-art resource management and technology.
- West Campus facilities (BCAM, Resnick Pavilion, and Pritzker Parking Garage) and the Pavilion for Japanese Art will remain.
- Construction will begin in the second half of 2018, completed in 2023.
- New Metro Purple Line subway will be directly across from the museum and will be open in 2023.
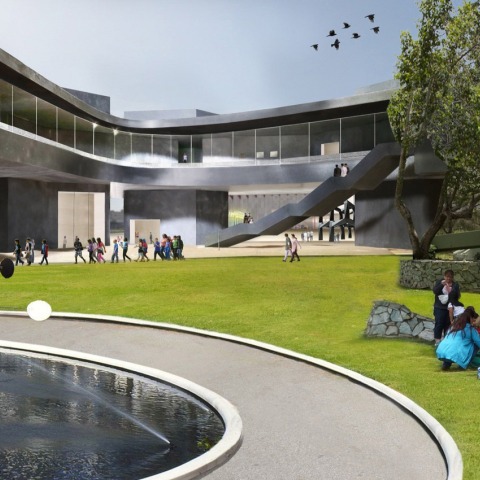

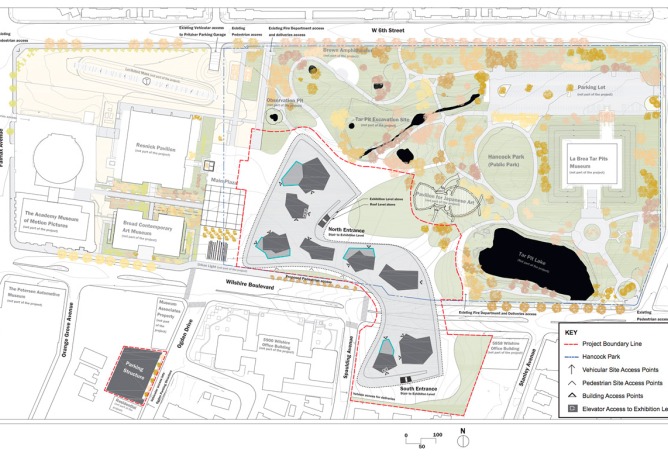

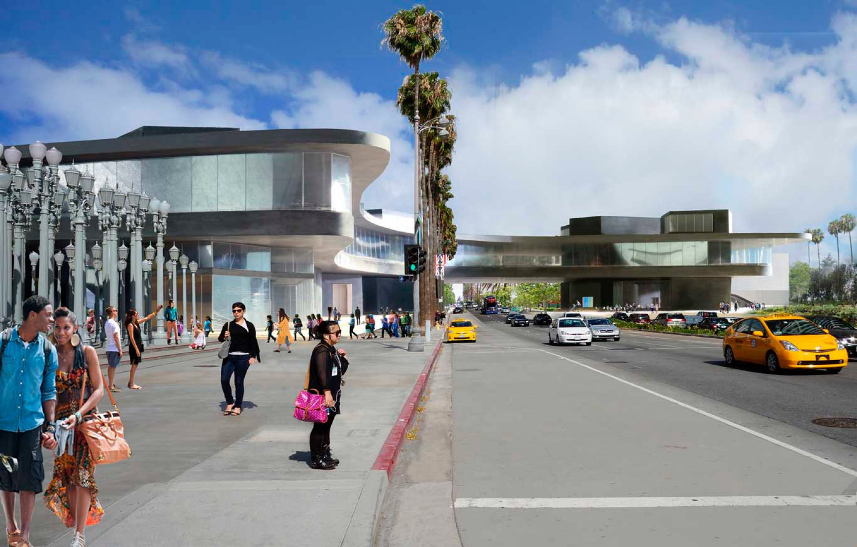



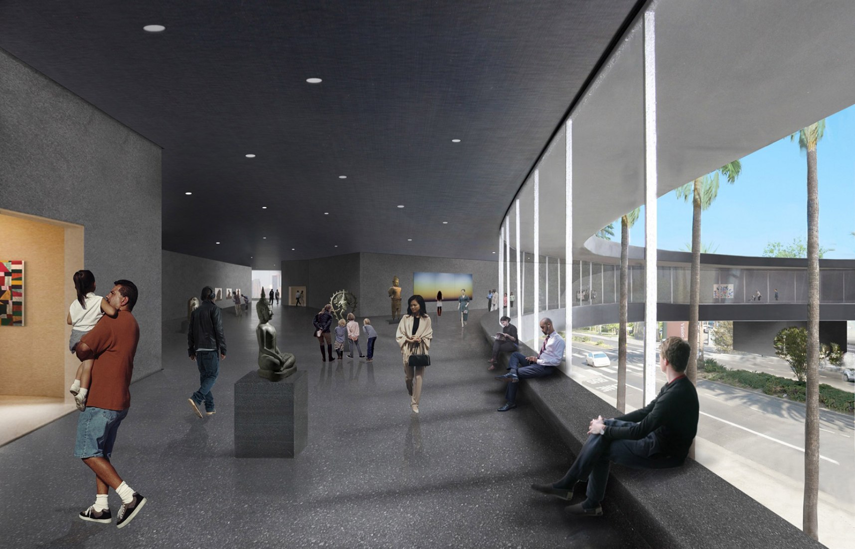
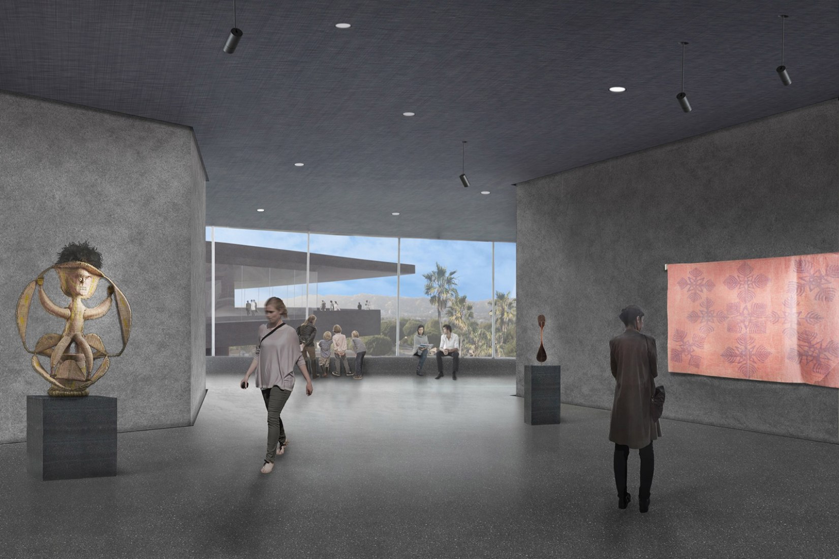

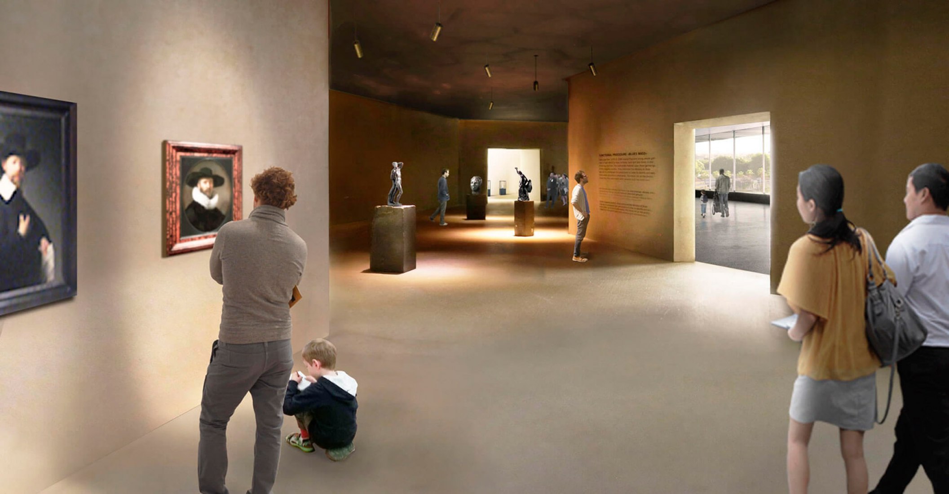
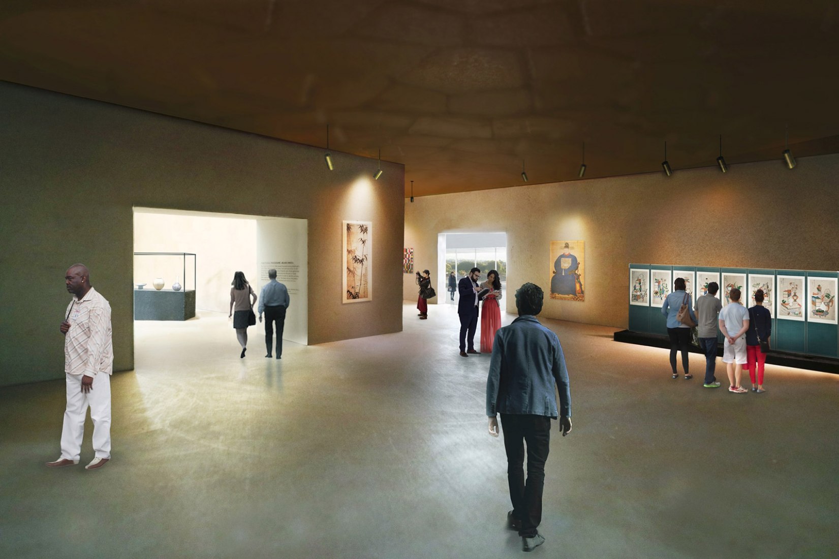
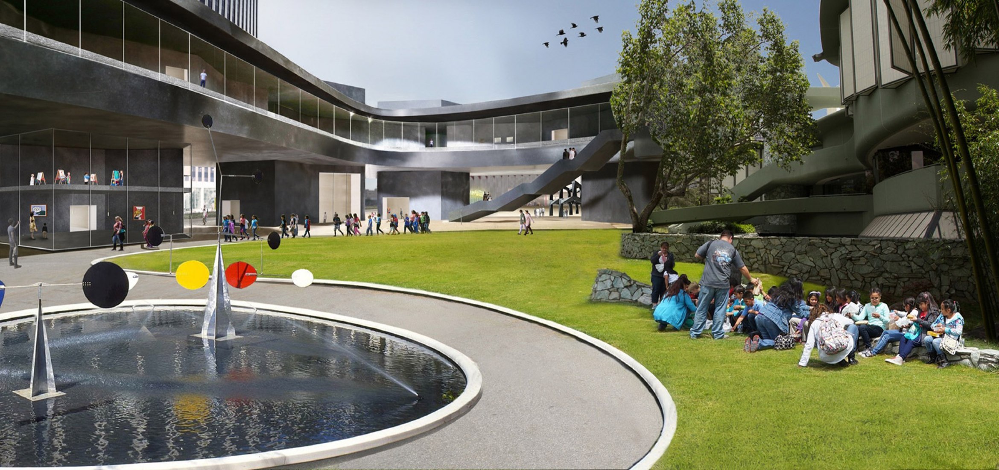
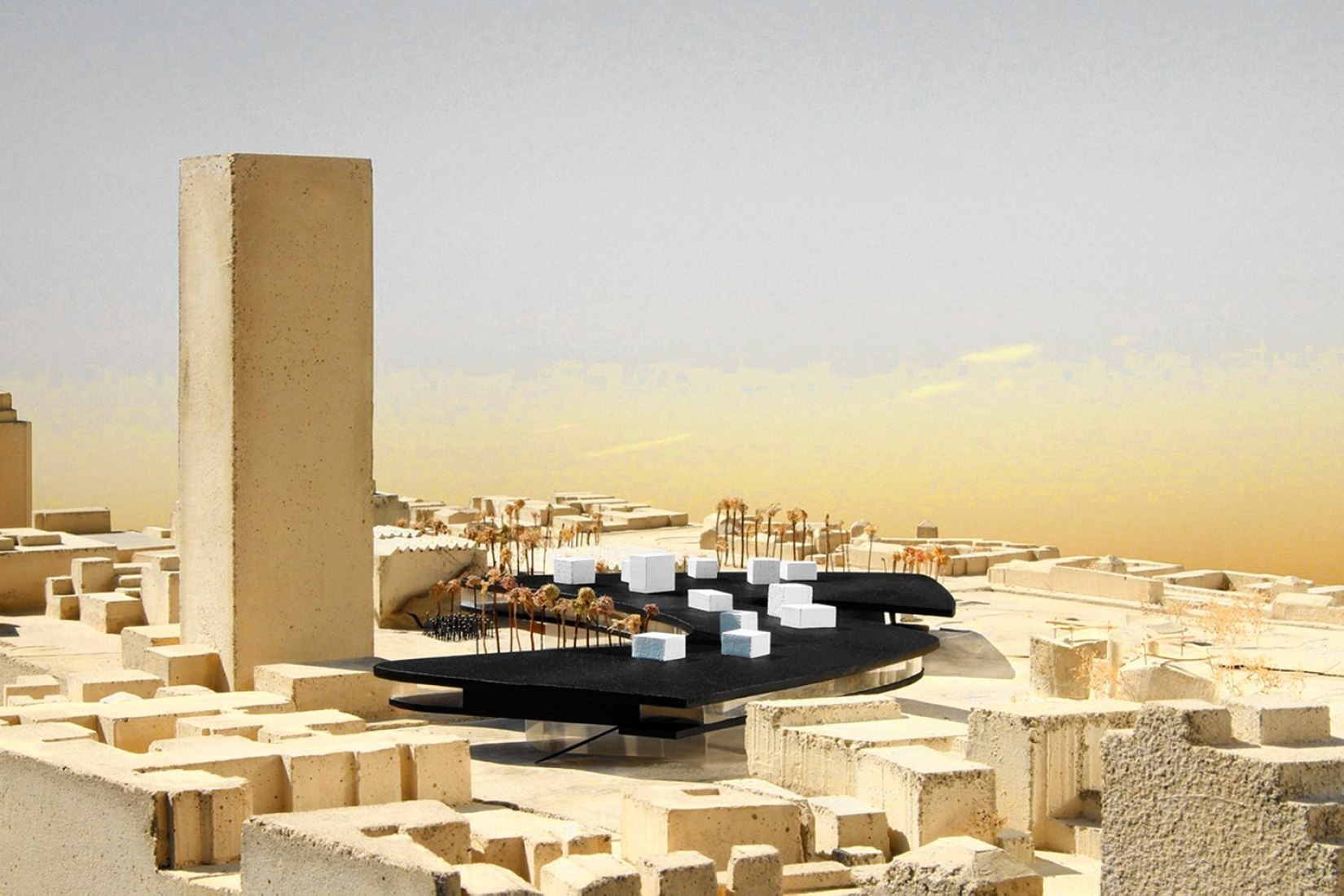





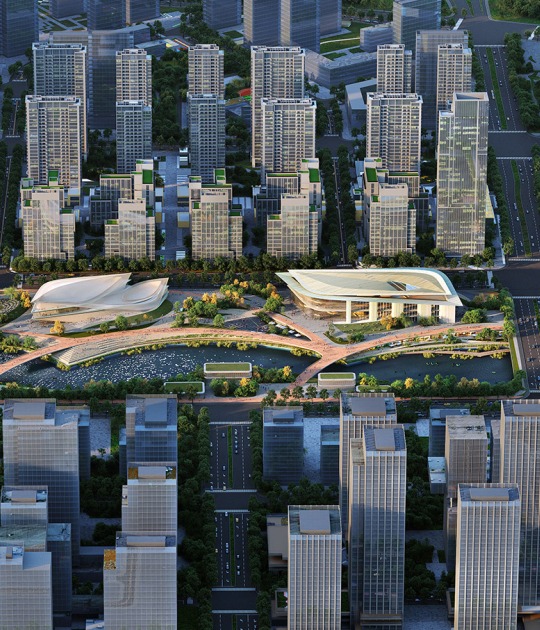



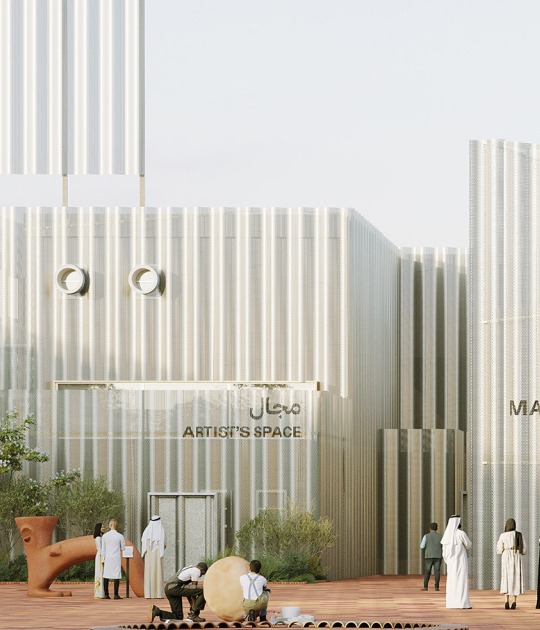





![[Fig. 1] Peter Zumthor photographed in his house. © Dominik Gigler [Fig. 1] Peter Zumthor photographed in his house. © Dominik Gigler](/sites/default/files/styles/mopis_home_news_category_slider_desktop/public/lead-images/metalocus_peter-zumthor-parte1_01_p_0.jpg?h=8493223e&itok=723vDens)
![[Fig. 1] Haldenstein; view from the atelier on the left on the image and of Zumthor ́s current dwelling on the right. Photograph © Walter Mair [Fig. 1] Haldenstein; view from the atelier on the left on the image and of Zumthor ́s current dwelling on the right. Photograph © Walter Mair](/sites/default/files/styles/mopis_home_news_category_slider_desktop/public/lead-images/metalocus_peter-zumthor-parte2_01_p_0.jpg?h=51a24dbd&itok=jjun8aaL)



