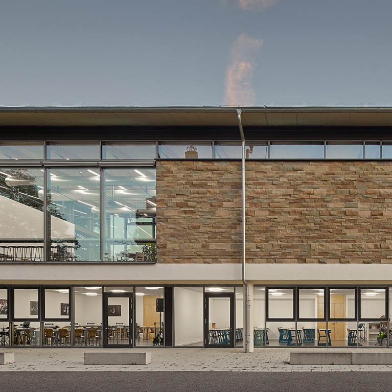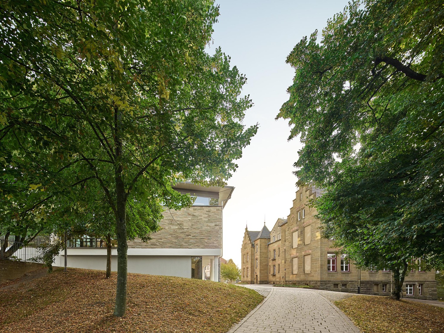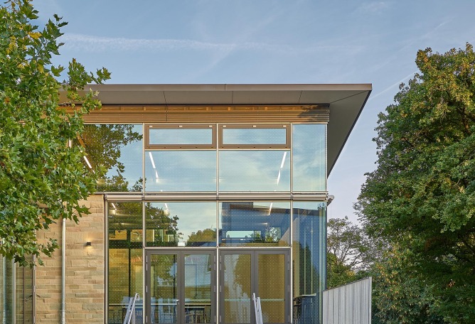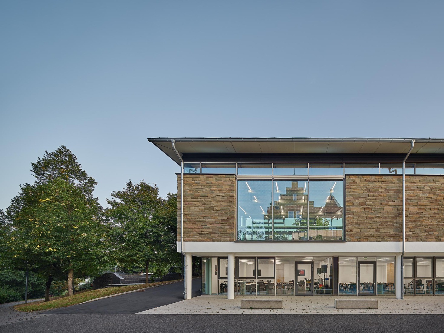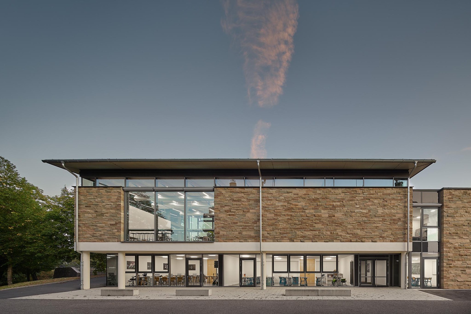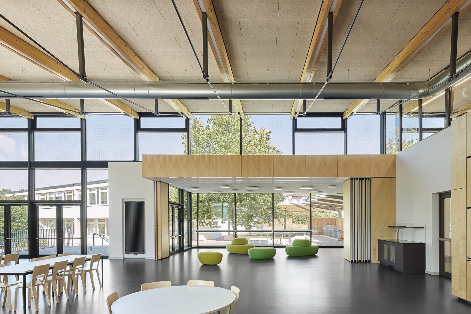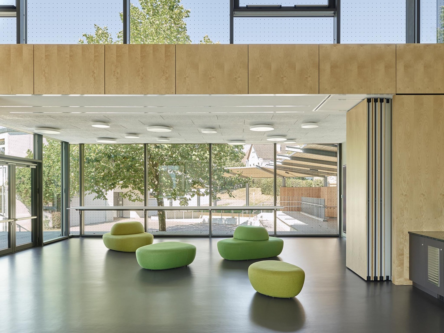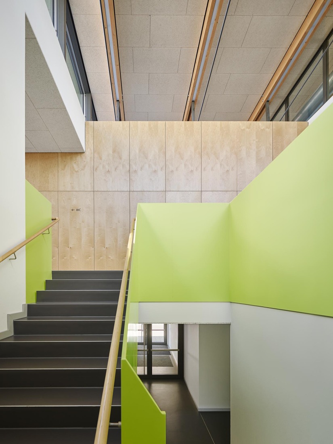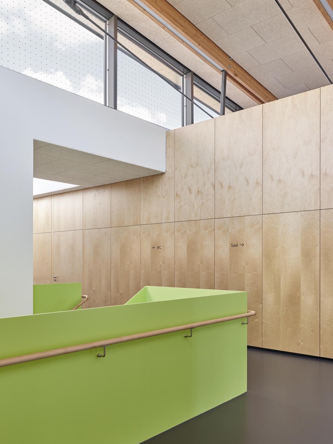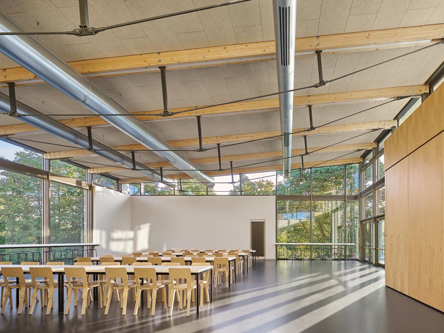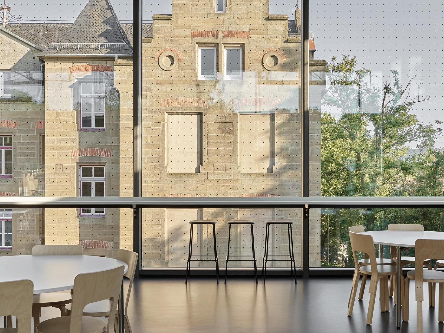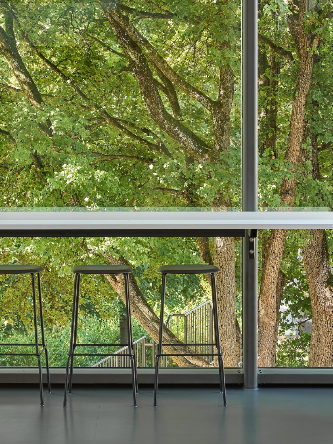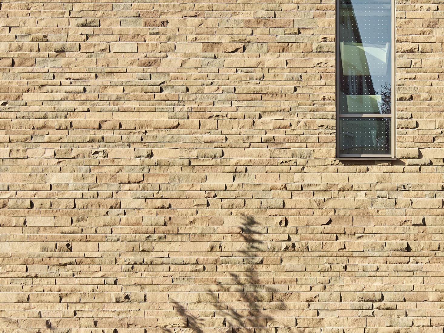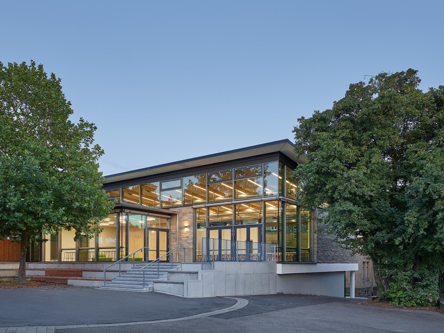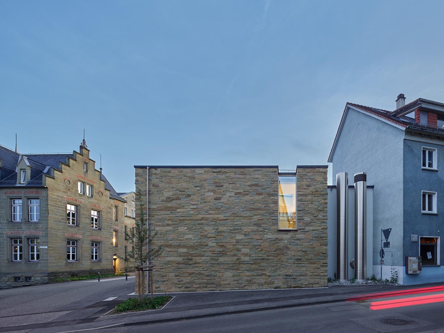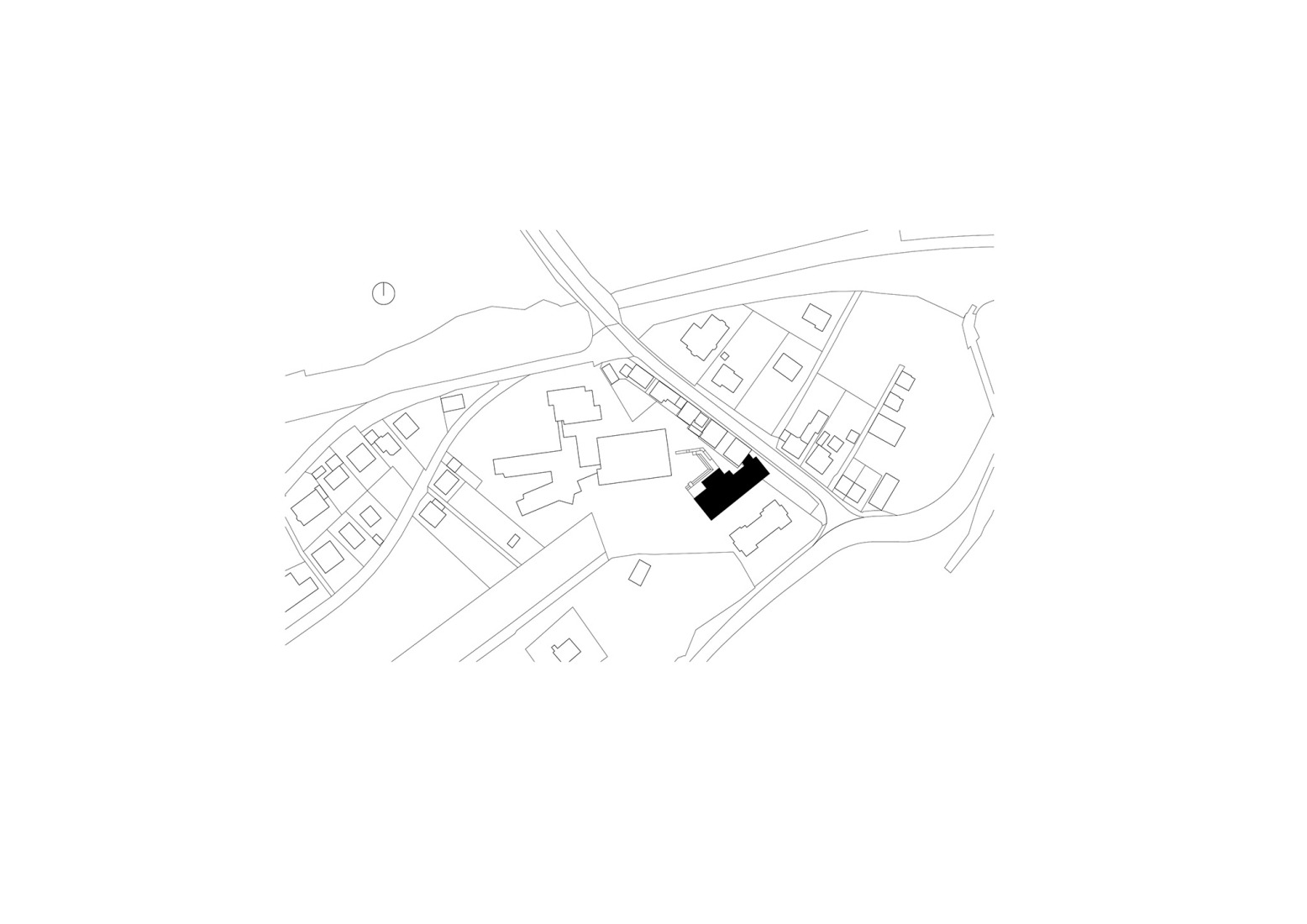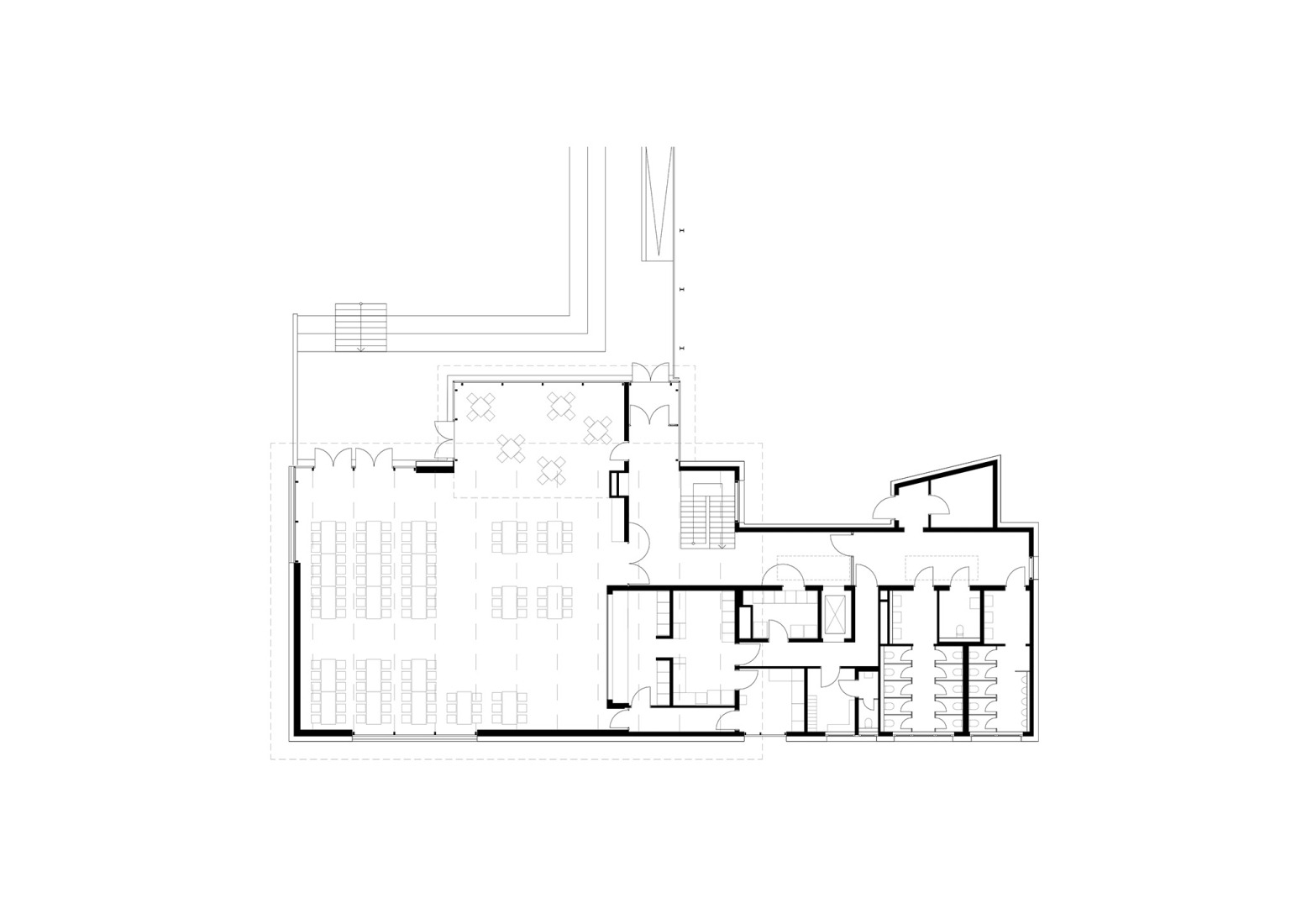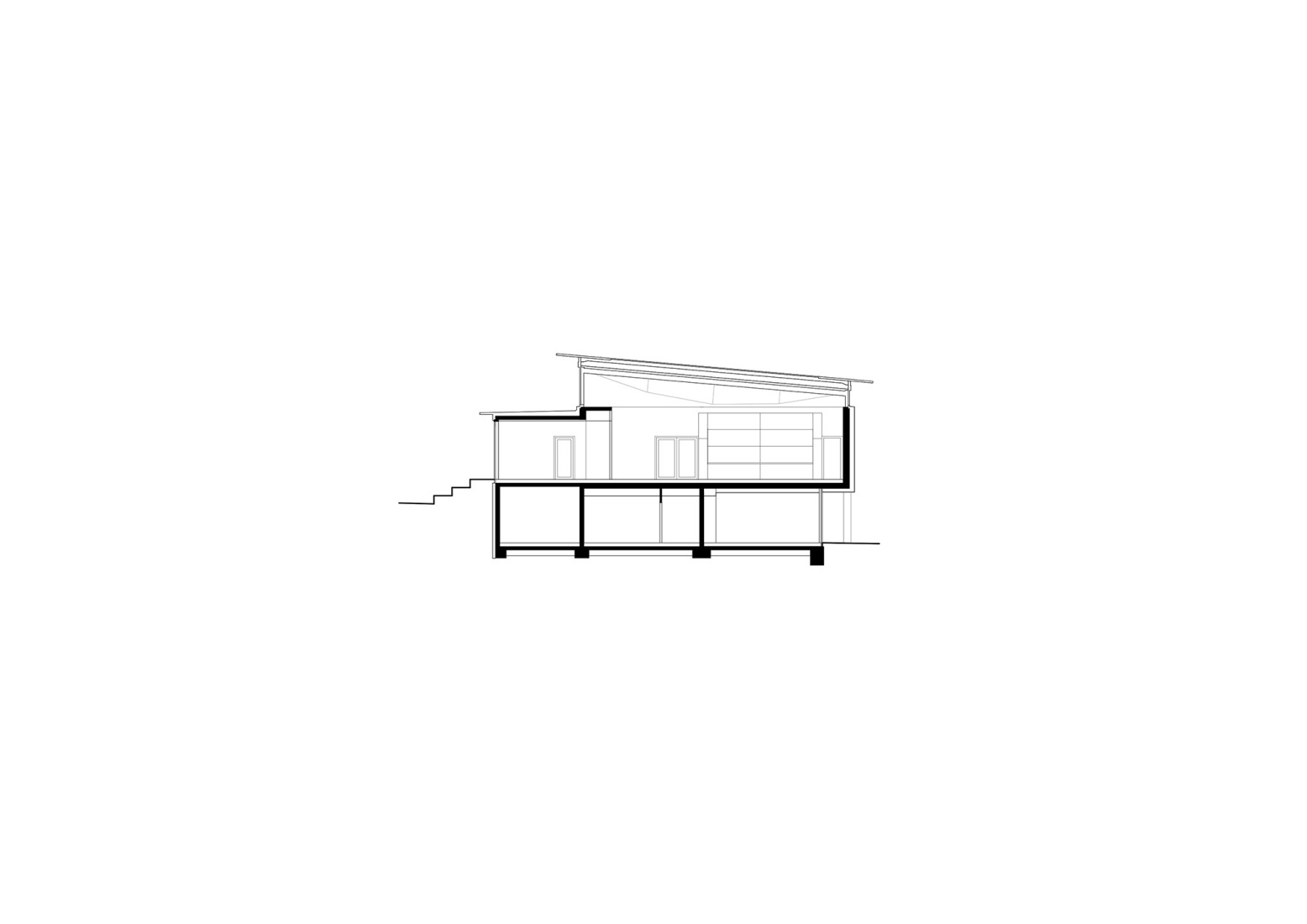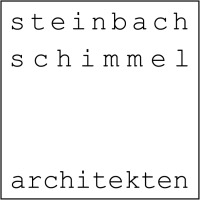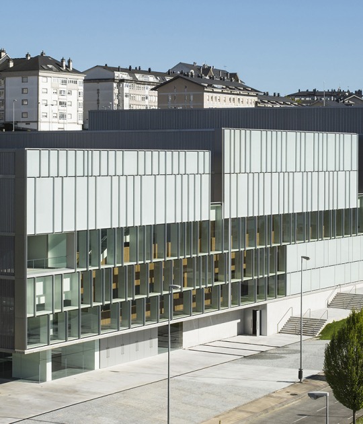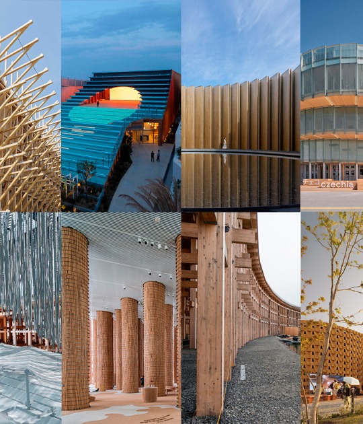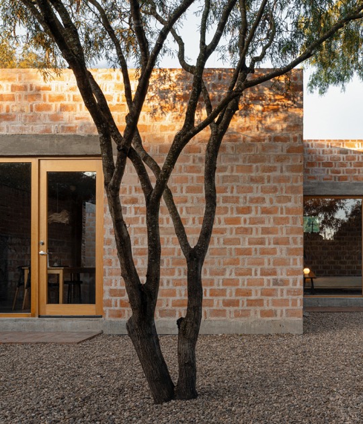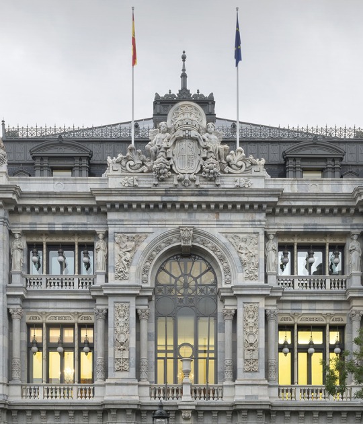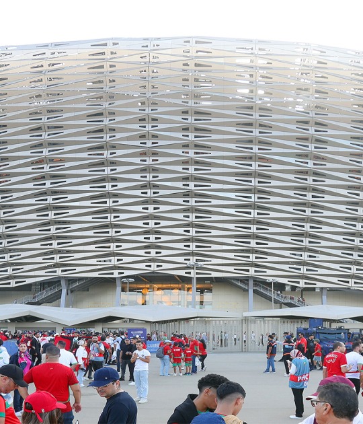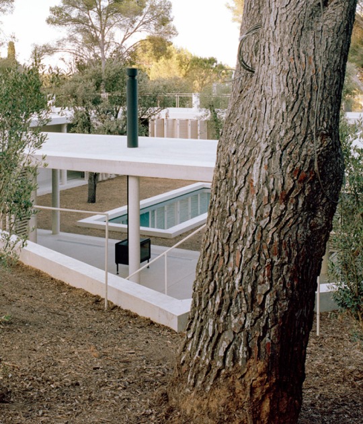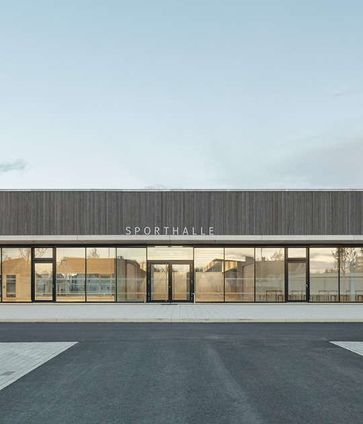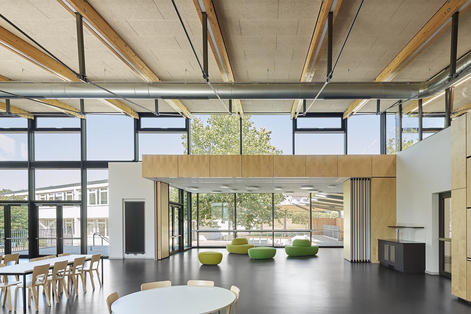
The Steinbach Schimmel Architekten project proposes a rectangular floor plan for the various uses of this day center, with the dining room taking up the most space. This consists of a large room with a high ceiling and abundant lighting. Other secondary uses are located around it, such as the kitchen, storage, bathrooms, and vertical communication cores. The first floor houses the remaining rooms used for other day center activities, such as the new classrooms.
The building has a sandstone masonry façade to facilitate its integration with the other historic buildings of the school and surrounding area, such as the Neuenstein Castle. To achieve abundant natural light, the façade also features large openings that create a contrast between the sandstone and the large transparencies within them. Durable and industrial materials were used for the interior.
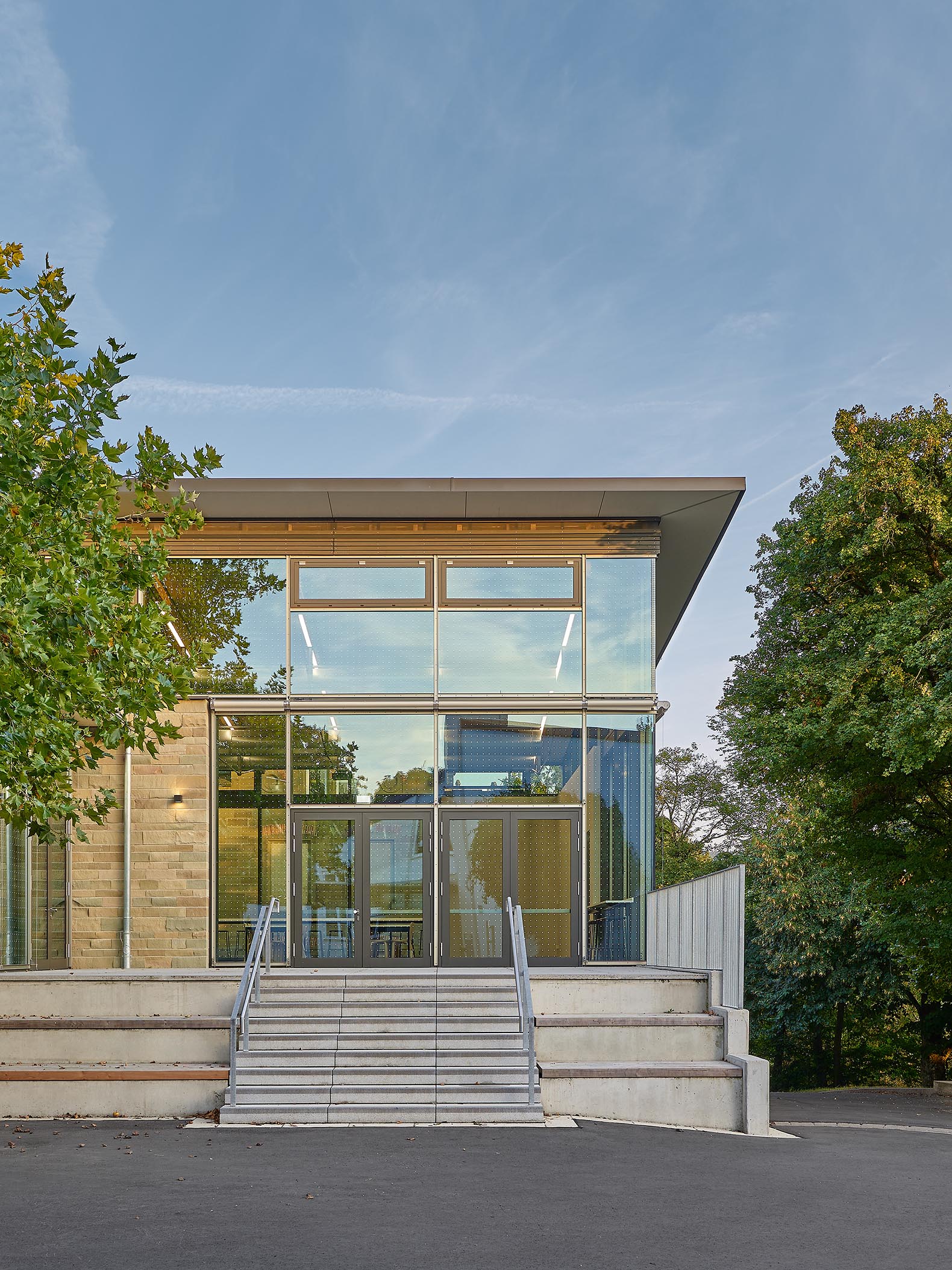
New cafeteria building in Neuenstein by Steinbach Schimmel Architekten. Photograph by Zooey Braun.
Project description by Steinbach Schimmel Architekten
With the new construction of the canteen, including an all-day area and classrooms, the school grounds of the Neuenstein Community School are being reorganized. The canteen extends in an east-west direction, closing a gap between buildings. Spatially, the new structure frames the schoolyard from the south. To the east and north, a covered access to the canteen forms the courtyard’s boundary.
The dining hall on the ground floor is directly connected to the schoolyard, where 300 meals can be prepared for students in a two-shift operation. One level below, the rooms for all-day activities open in the opposite direction towards the historic school building. Both levels are accessible at ground level.

The structure is divided into a tall, light-filled canteen area and a lower, more restrained section that houses the ancillary rooms. The façade is made of sandstone masonry, allowing the new building to blend naturally with the historic schoolhouse while also referencing the nearby Neuenstein Castle.
Inside, the material palette is completed with durable and industrial materials, including rubber flooring, plywood for walls and doors, and wood wool panels on the ceilings.
