In one of his writings in 2003, - when the Zumthor house is not finished yet-, especially the one about la Lectio Doctoralis, he explains: “So, I pay all my attention in my work to conceive my buildings as bodies, building them as an anatomy and a skin, as a mass, a membrane, as matter or cover, fabric, silk and shiny steel.” (1) He keeps in his works, such it is reflected on the passage of time meant by both personal works, the care that is deduced from the selection and treatment of the materials as a more architectural being rather than structural.

[Fig. 2] Mockups made for housing studies. Source: ”Peter Zumthor: Buildings and Projects” de P. Zumthor, vol3, p.35. Author: Atelier Peter Zumthor & Partner.
As an attached idea to the project, in the middle of the eighties, he looks for lightness, simplicity and naturalness; and almost 15 years later he opts for something much heavier and solid as concrete. Prior to this previous circumstance, he carries out dwellings research that takes shape as perforated blocks in which the hollow spaces are intertwined and generate the spaces that the architectural programme contains, he creates other works at the same time, although they are destined for other uses, they possess a much more massive nature such as Therme Vals in the Canton of Grisons (Switzerland) in 1996, or the Art Kolumba Museum in Cologne (Germany) between 1997 and 2000.
As far as acting as exemplary elements in Peter Zumthor ́s more massive architecture, the communication between the architect and the environment can be reflected in the thermes as well as in the museum, confining them to rocky materials on those occasions.
The thermes are conceived as almost an honoured cave in the mountains with a half-buried structure on the hillside, conceived and built as a monolithic monument with a construction technique that is now known as “Vals compound masonry”. The architect talks about them inspired by the following pun: “Mountain, stone, water; build in stone, build with stone, build in the mountain.” (2).
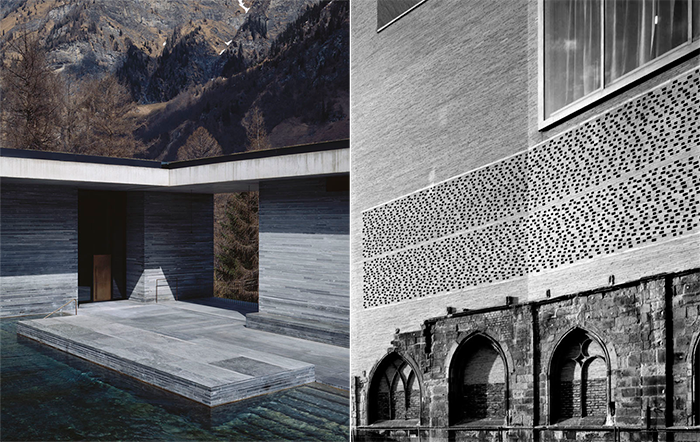
[Fig. 3] Views from Therme Vals from the interior towards the mountains. © Hélène Binet.
[Fig. 4] Art Kolumba Museum ́s facade at its meeting place with the gothic preexistences. © Hélène Binet.
On the other hand, the museum is designed as if it was skin. It covers the remains of a gothic church that fell into ruin in World War II and it fuses them turning the place into a museum dedicated to religious art. A volumetric play that is simple and massive is shown to the exterior intertwining with its historical context as well as with its urban one at the same time. Again, the treatment of the materials is exquisite, discerning the hand-made grey brick ́s simple and delicate texture, which finally makes up the architectural ensemble.
So, two very relevant issues will be extrapolated after these two projects have been dealt with in a more massive way in his current dwelling: the exquisite treatment of the stony materials in an even more careful way in the facades and the search for lightness opposed to massivity, what can be seen in the drillings which were made in a porous stone way in the thermes and in the facade borings in the museum, and consequently, in the l sensitive light treatment in both cases.
Just as the materials that lay the foundation of the projects vary from the atelier to the Zumthor house, the space concept associated with them also does. It moves from a search for lightness to another for heaviness; from a light facade and poor in wooden frames with few openings to the exterior, to another stone drilling with greater intensity; from ceramic tiles to the metallic roof; from wood as an outer skin to an inner warmth material.
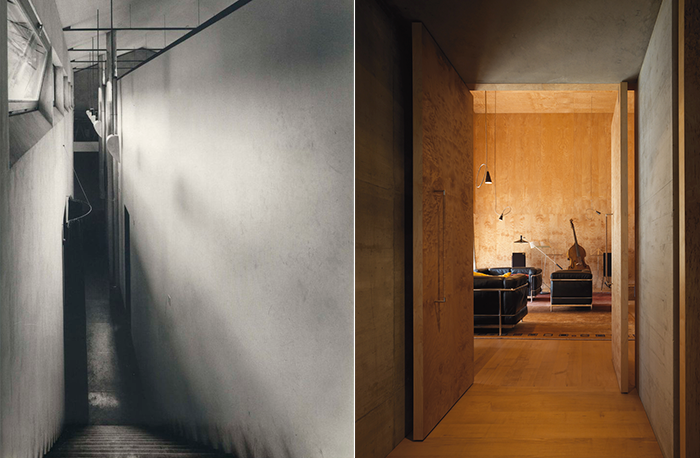
[Fig. 5] View of the atelier interior from the access staircase to the second floor. Photograph © Hélène Binet.
[Fig. 6] Interior living room at Zumthor House, Haldenstein, 2005. Photograph © Walter Mair.
Differences and relationships between his works, without further ado as an own consequence of the evolution of his work as an architect, his ideas and ways of understanding life, architecture and its concepts, preserving, however, that fidelity that he maintains with himself.
This contrast between both buildings, without forgetting that they are so personal, has a direct relationship with an aspect that self Zumthor accounts for in his article “The Body of Architecture” in 1996- therefore later than the Atelier and prior to the Zumthorn house-: “The time of my own wooden constructions left behind some years ago”. (3)
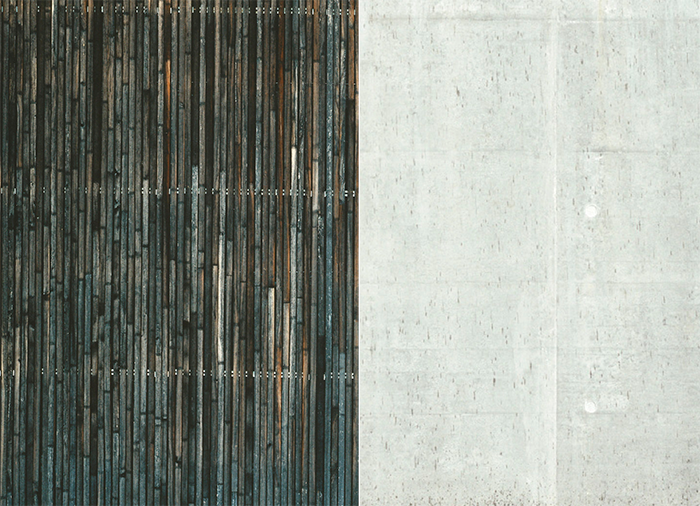
[Fig. 7] Detail of the textures of the atelier ́s wooden facade. [Original image: Source: ”Peter Zumthor: Buildings and Projects” de P. Zumthor, vol3, p.17; Photograph © Hélène Binet.]
[Fig. 8] Detail of the textures of the Zumthor house ́s concrete façade. Photograph © Dominik Gigler]
NOTES.-
(1) Zumthor, Peter.”Pensar la arquitectura”. Ed. Gustavo Gili, Barcelona, 2009. Tr. into Spanish by Pedro Madrigal, p. 86.
(2) Zumthor, Peter. Termas en Vals. El Croquis: worlds one, 88/89, 1998, p. 272.
(3) Ibidem (1), p. 56.
BIBLIOGRAPHY.-
Fernández Galiano, Luis. Memoria y mudanzas. AV Monografías 75-76 (January- April), 1997,pp. 4-7.
Ingersoll, Richard. Peter Zumthor: el arquitecto de la Montaña Mágica. Arquitectura Viva 56 (September), 1997, pp. 84-5.
Rahola, Stella; Vidal, Jorge. Sentir la arquitectura. Revista DC. Departament de Composició de l’ETSAB 15-16 (December), 193-97, 2006.
Wood in Culture Association. Zumthor: Spirit of Nature, Wood Architecture Award 2006. Helsinki, Rakennustieto Oy, 2006.
Zumthor, Peter. La Caverna de la salud: baños termales, Vals, Suiza. Arquitectura Viva 56 (September-October), 1997, pp. 86-93.
Zumthor, Peter. Termas en Vals. El Croquis: worlds one, 88/89, 1998, pp. 268-287.
Zumthor, Peter. ”Atmósferas”. Ed. Gustavo Gili, Barcelona, 2006. Tr. into Spanish by Pedro Madrigal, p. 68.
Zumthor, Peter. ”Arte sagrado. Museo Kolumba en Colonia, Alemania”. Arquitectura Viva 116 (September-October), 2007, pp. 38-45.
Zumthor, Peter. “Museo Kolumba. Colonia”. AV Monografías 129-130 (January-April), 2008.
Zumthor, Peter. ”Pensar la arquitectura”. Ed. Gustavo Gili, Barcelona, 2009. Tr. into Spanish by Pedro Madrigal.
Zumthor, Peter.”Peter Zumthor: Buildings and Projects”. Ed. Scheidegger & Spiess, Zürich, 2014.
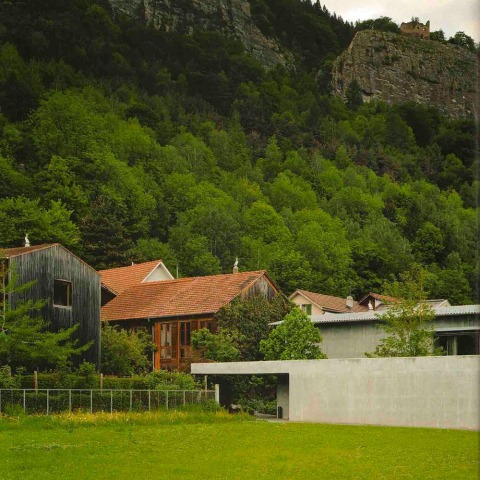
![[Fig. 2] Mockups made for housing studies. Source: ”Peter Zumthor: Buildings and Projects” de P. Zumthor, vol3, p.35. Author: Atelier Peter Zumthor & Partner. [Fig. 2] Mockups made for housing studies. Source: ”Peter Zumthor: Buildings and Projects” de P. Zumthor, vol3, p.35. Author: Atelier Peter Zumthor & Partner.](/sites/default/files/styles/mopis_news_carousel_item_desktop/public/metalocus_peter-zumthor-parte2_02_1024.jpg?itok=RPmhj7PX)
![[Fig. 3] Views from Therme Vals from the interior towards the mountains. © Hélène Binet. [Fig. 3] Views from Therme Vals from the interior towards the mountains. © Hélène Binet.](/sites/default/files/styles/mopis_news_gallery_first_deskop/public/metalocus_peter-zumthor-parte2_03_800.jpg?itok=sopNQVbn)
![[Fig. 4] Art Kolumba Museum ́s facade at its meeting place with the gothic preexistences. © Hélène Binet. [Fig. 4] Art Kolumba Museum ́s facade at its meeting place with the gothic preexistences. © Hélène Binet.](/sites/default/files/styles/mopis_news_carousel_item_desktop/public/ml_PeterZumthor_RIBA_gold_medal_07_700_1_0_0.jpg?itok=O6dirM5v)
![[Fig. 7] Detail of the textures of the atelier ́s wooden facade. [Original image: Source: ”Peter Zumthor: Buildings and Projects” de P. Zumthor, vol3, p.17; Author: Hélène Binet.] / [Fig. 8] Detail of the textures of the Zumthor house ́s concrete façade [Original image: Source: zumthor.tumblr.com; Author: Dominik Gigler]. [Fig. 7] Detail of the textures of the atelier ́s wooden facade. [Original image: Source: ”Peter Zumthor: Buildings and Projects” de P. Zumthor, vol3, p.17; Author: Hélène Binet.] / [Fig. 8] Detail of the textures of the Zumthor house ́s concrete façade [Original image: Source: zumthor.tumblr.com; Author: Dominik Gigler].](/sites/default/files/styles/mopis_news_carousel_item_desktop/public/metalocus_peter_zumthor-parte2_10_1180.png?itok=QYE5qmsq)
![[Fig. 1] Haldenstein; view from the atelier on the left on the image and of Zumthor ́s current dwelling on the right. Photograph by Walter Mair. [Fig. 1] Haldenstein; view from the atelier on the left on the image and of Zumthor ́s current dwelling on the right. Photograph by Walter Mair.](/sites/default/files/styles/mopis_news_carousel_item_desktop/public/metalocus_peter-zumthor-parte2_01_800.jpg?itok=LUU6chXu)

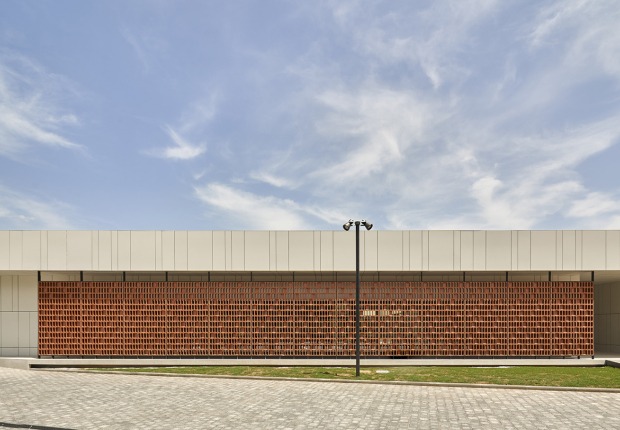
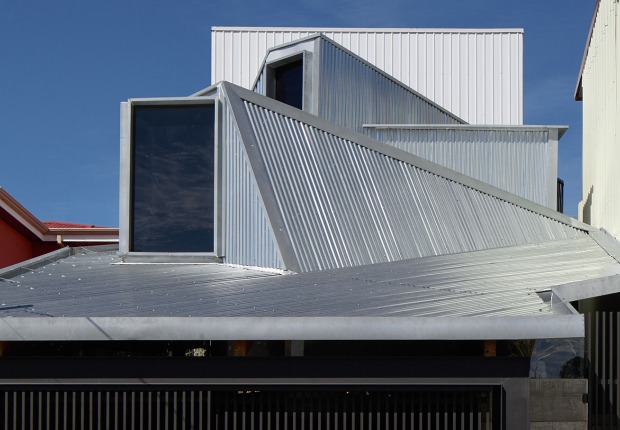
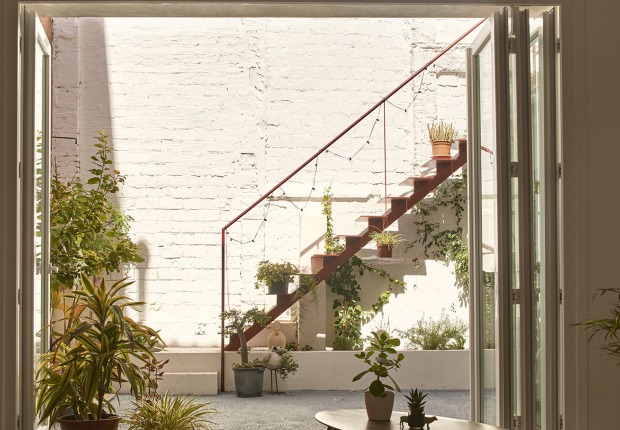


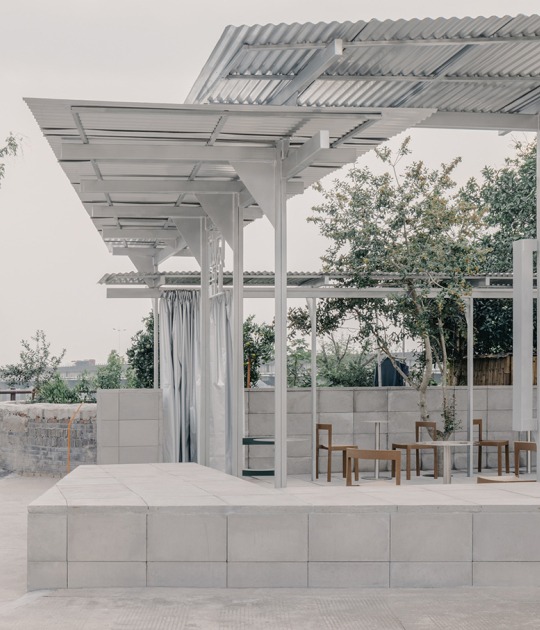


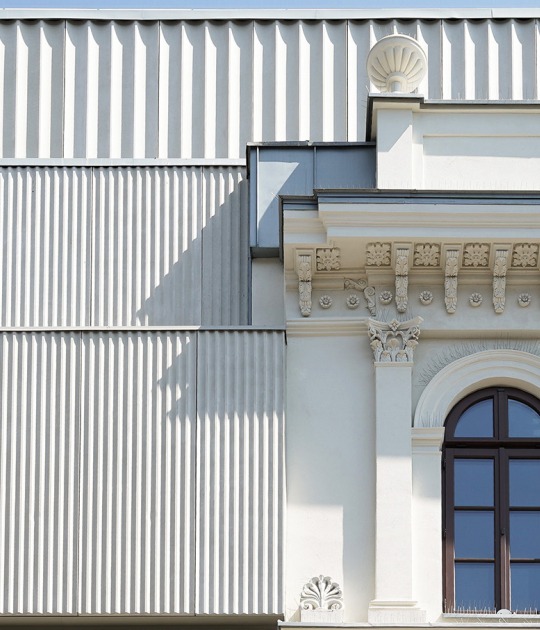
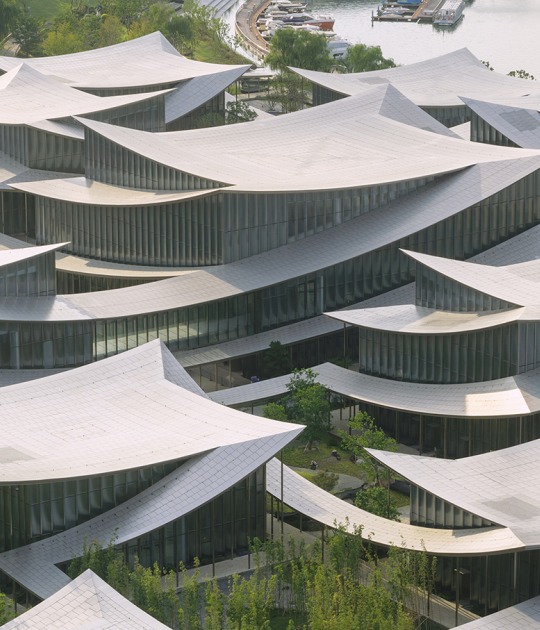
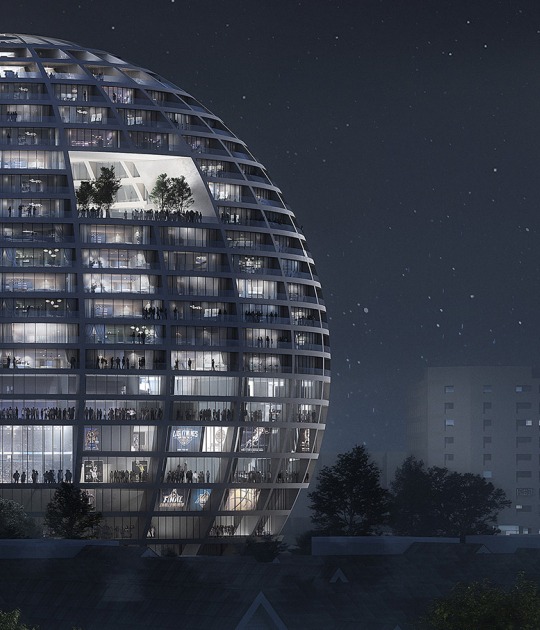

![[Fig. 1] Peter Zumthor photographed in his house. © Dominik Gigler [Fig. 1] Peter Zumthor photographed in his house. © Dominik Gigler](/sites/default/files/styles/mopis_home_news_category_slider_desktop/public/lead-images/metalocus_peter-zumthor-parte1_01_p_0.jpg?h=8493223e&itok=723vDens)







