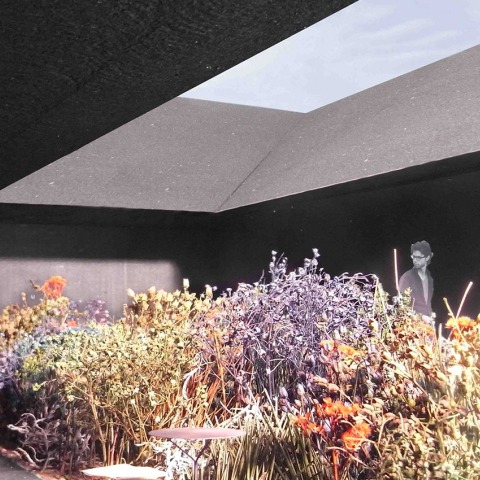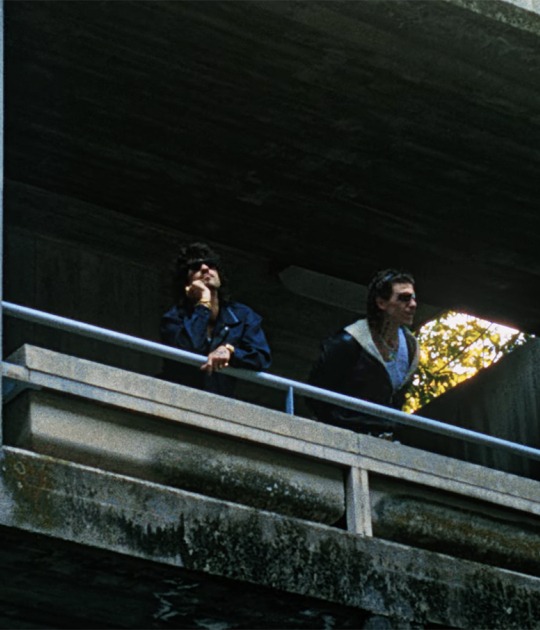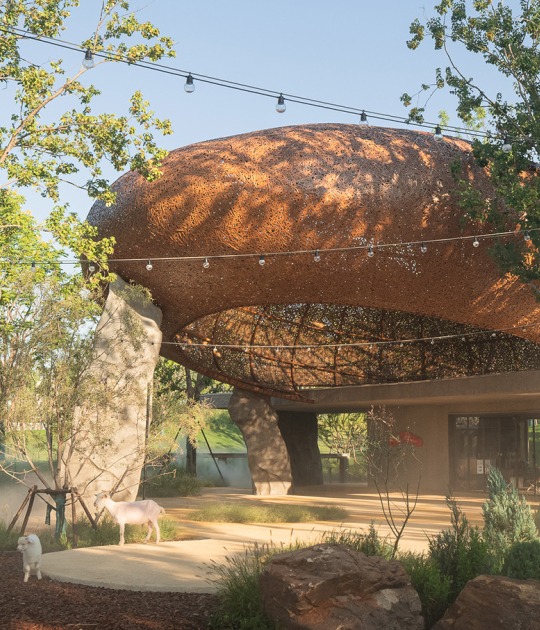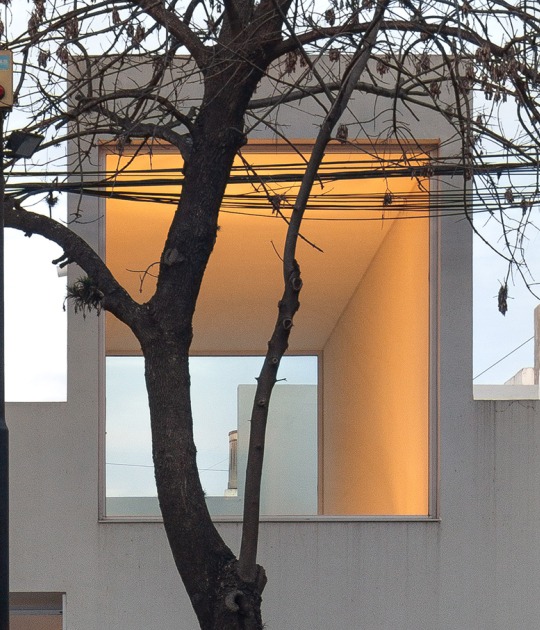Zumthor shared that "the concept for this year’s Pavilion is the hortus conclusus, a contemplative room, a garden within a garden. The building acts as a stage, a backdrop for the interior garden of flowers and light. Through blackness and shadow one enters the building from the lawn and begins the transition into the central garden, a place abstracted from the world of noise and traffic and the smells of London – an interior space within which to sit, to walk, to observe the flowers. This experience will be intense and memorable, as will the materials themselves – full of memory and time."
This year’s Pavilion is the 11th commission in the Gallery’s annual series, the world’s first and most ambitious architectural programme of its kind. It will be the architect’s first completed building in the UK and will include a specially created garden by the influential Dutch designer Piet Oudolf.
At the heart of Peter Zumthor’s Pavilion is a garden that the architect hopes will inspire visitors to become observers. With a refined selection of materials Zumthor creates contemplative spaces that evoke the spiritual dimension of our physical environment. As always, Zumthor’s aesthetic goal is to customise the building precisely to its purpose as a physical body and an object of emotional experience.
Materials have always played an evocative as well as an essential role in the buildings designed by Zumthor. The 2011 Pavilion will be constructed of a lightweight timber frame wrapped with scrim and coated with a black paste mixed with sand. Exterior and interior walls with staggered doorways will offer multiple paths for visitors to follow, gently guiding them to a central, hidden inner garden. The covered walkways and seating surrounding this central space will create a serene, contemplative environment from which visitors may look onto the richly planted sunlit garden, the heart and focus of the building.
With this Pavilion, as with previous structures such as the famous Thermal Baths at Vals, Switzerland, or the Bruder Klaus Chapel in Mechernich, Germany, Zumthor has emphasised the sensory and spiritual aspects of the architectural experience, from the precise yet simple composition and ‘presence’ of the materials, to the handling of scale and the effect of light.
The Serpentine’s Pavilion commission, conceived in 2000 by Gallery Director Julia Peyton-Jones, has become an international site for architectural experimentation and follows a decade of Pavilions by some of the world’s greatest architects. Each pavilion is sited on the Gallery’s lawn for three months and the immediacy of the commission – a maximum of six months from invitation to completion – provides a unique model worldwide.

Courtesy of Serpentine Gallery Pavilion
Julia Peyton-Jones, Director, and Hans Ulrich Obrist, Co-Director, Serpentine Gallery, said: “It is an honour and a great joy to be working with Peter Zumthor on the 11th Serpentine Gallery Pavilion. The commission allows us allowed to connect with best architects in the world and each year is an exciting and completely new experience. Zumthor’s plans will realise an exquisite space for the public to enjoy throughout the summer.”
Zumthor’s Serpentine Gallery Pavilion will operate as a public space and as a venue for Park Nights, the Gallery’s high-profile programme of public talks and events. Park Nights will culminate in the annual Serpentine Gallery Marathon in October, now in its sixth year. In 2006 the Park Nights programme included the renowned 24-hour Serpentine Gallery Interview Marathon, convened by Hans Ulrich Obrist and architect Rem Koolhaas; in 2007, by the Serpentine Gallery Experiment Marathon presented by artist Olafur Eliasson and Hans Ulrich Obrist; in 2008, Obrist led over 60 participants in the Serpentine Gallery Manifesto Marathon. This was followed in 2009 by the Serpentine Gallery Poetry Marathon and in 2010 by the Serpentine Gallery Map Marathon.



















![[Fig. 1] Haldenstein; view from the atelier on the left on the image and of Zumthor ́s current dwelling on the right. Photograph © Walter Mair [Fig. 1] Haldenstein; view from the atelier on the left on the image and of Zumthor ́s current dwelling on the right. Photograph © Walter Mair](/sites/default/files/styles/mopis_home_news_category_slider_desktop/public/lead-images/metalocus_peter-zumthor-parte2_01_p_0.jpg?h=51a24dbd&itok=jjun8aaL)
![[Fig. 1] Peter Zumthor photographed in his house. © Dominik Gigler [Fig. 1] Peter Zumthor photographed in his house. © Dominik Gigler](/sites/default/files/styles/mopis_home_news_category_slider_desktop/public/lead-images/metalocus_peter-zumthor-parte1_01_p_0.jpg?h=8493223e&itok=723vDens)



