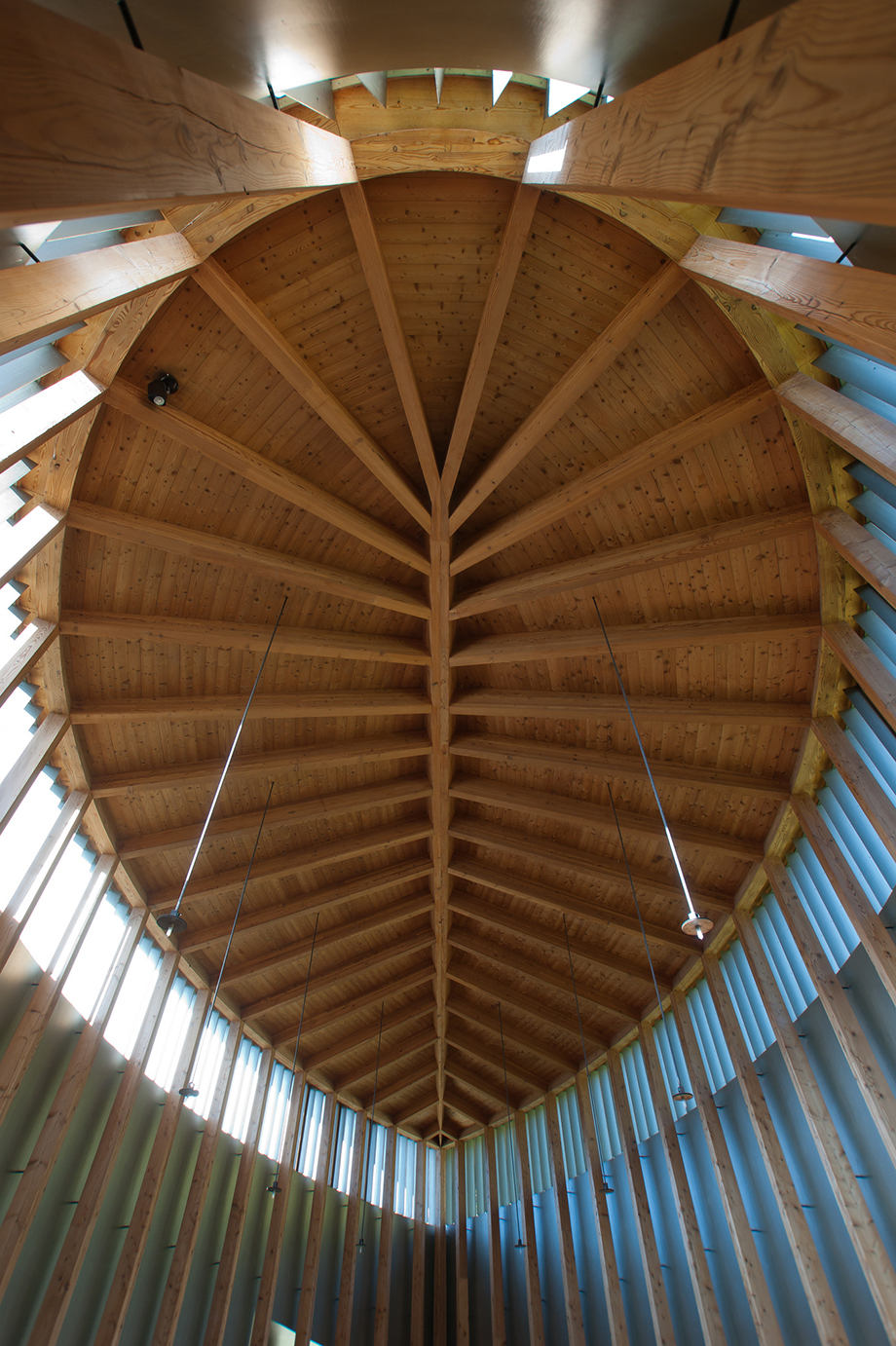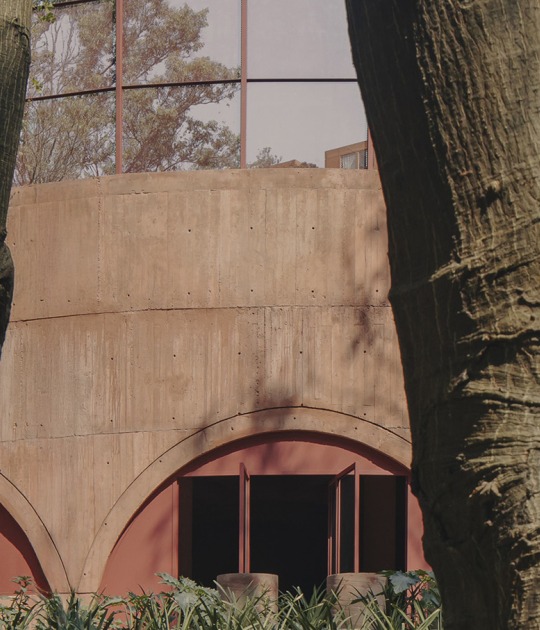The chapel was inaugurated in 1988, to replace the baroque chapel destroyed in 1984 by an avalanche. Zumthor was commissioned to build a new chapel to replace the previous one, in which he sewed the requests of the monks of the Disentis Monastery, those of the parish priest of the town of Sumvitg asking him to build something new and contemporary, that would serve future generations, and involving local artisans in its realization.
The chapel was inaugurated in 1988, to replace the baroque chapel destroyed in 1984 by an avalanche. Zumthor was commissioned to build a new chapel to replace the previous one, in which he sewed the requests of the monks of the Disentis Monastery, those of the parish priest of the town of Sumvitg asking him to build something new and contemporary, that would serve future generations, and involving local artisans in its realization.
Zumthor designed the chapel with a clear and simple geometry that stands out on the steep slope of the hillside on which it is located. The hole-shaped plant is the combination of three united geometries: a cylinder that transforms into an oval and that is finished off with an arrowhead or keel.
Zumthor's training is well known, in which before becoming an architect, he was a carpenter, following the family tradition. A training that always makes him pay special attention to details, simple and useful, ingenuity applied to the joints of the wood, and recognizing from the beginning the passage that time will imprint on the works.

Inside view of Saint Benedict Chapel by Peter Zumthor. Photograph by Felipe Camus.
From the outside, nature and the climate are leaving their traces, a time gradient in which the wooden shingles of the envelope show their loss of colour, recalling their transience.
Access is through a small door, which protrudes from the general volume, made with wooden slats, which show an extremely delicate handle. Its opening introduces us to the inner silence of this space. The care in carrying out this small transit between exterior and interior is this simple detail that makes access to the chapel a spatial experience.
Once inside, the space is defined by the exposed wooden structure. The thin wooden columns support a roof that translates the shape of the plant and is reminiscent of the structure of a ship and that seems to detach itself from the building as the upper part is the area through which the light enters and spills over the walls.
The construction of the chapel reflects the traditional trades, which use local materials, and brilliantly resolves the chapel program, Zumthor created a space for reflection, for meeting with oneself. A place of contemplation.













































