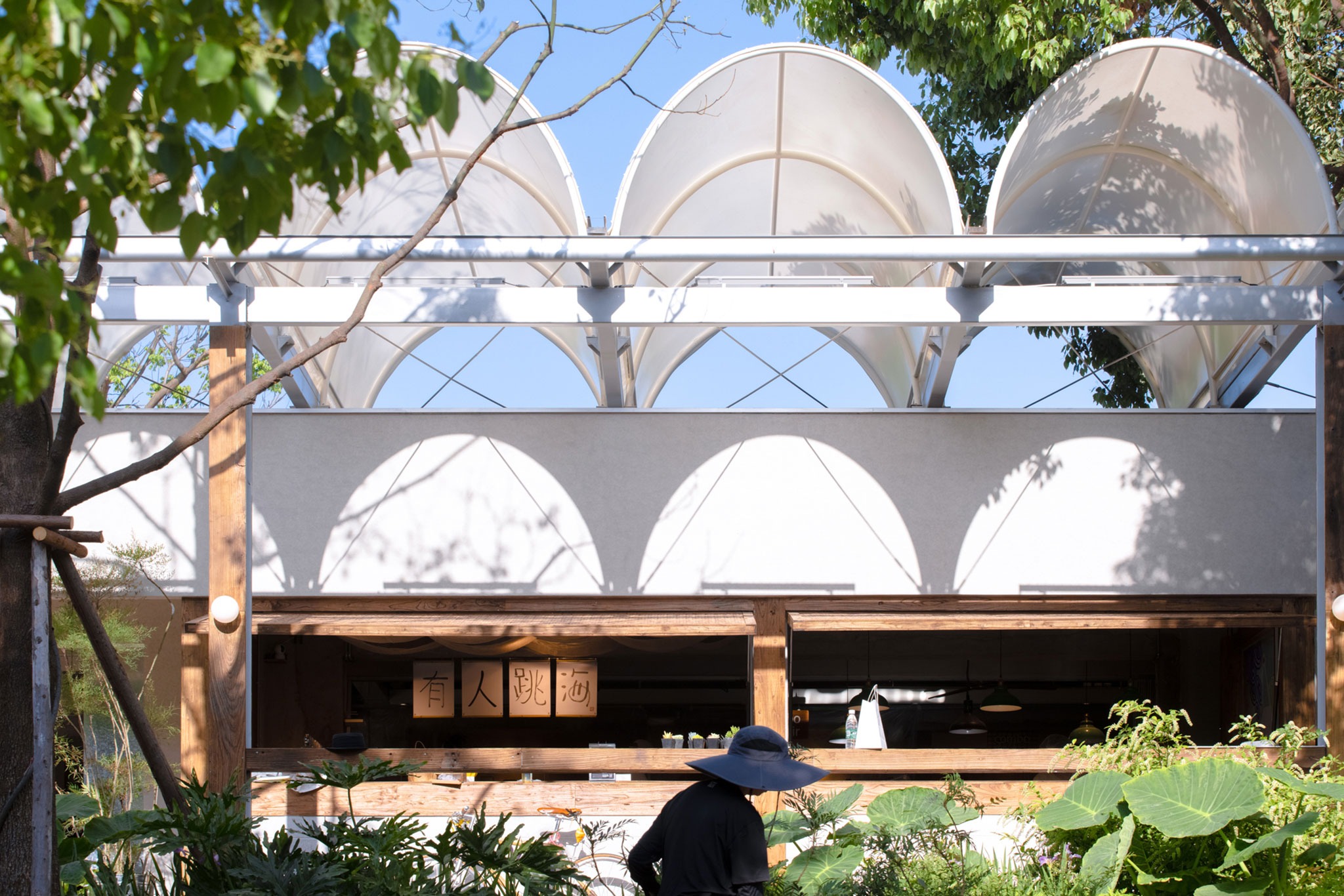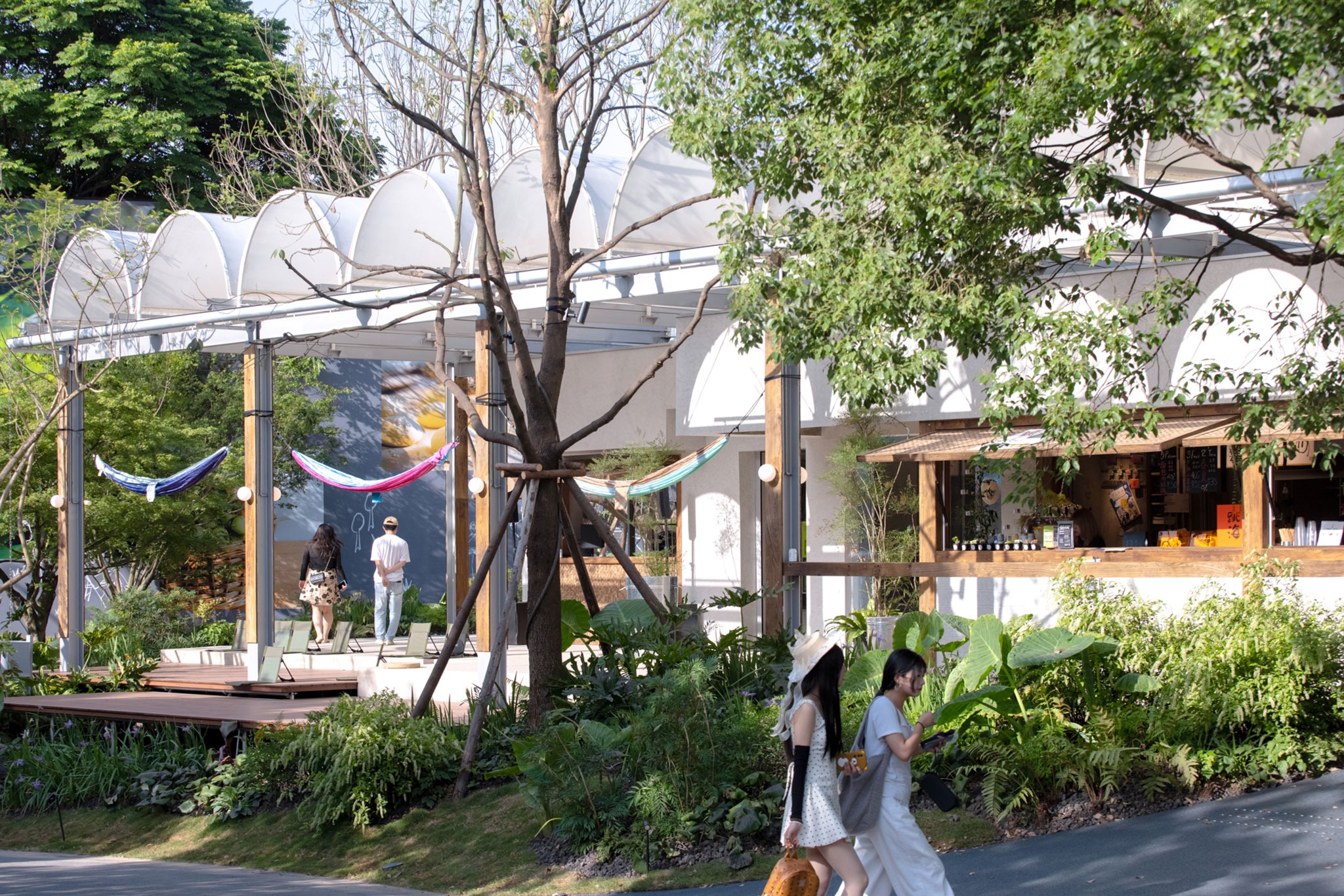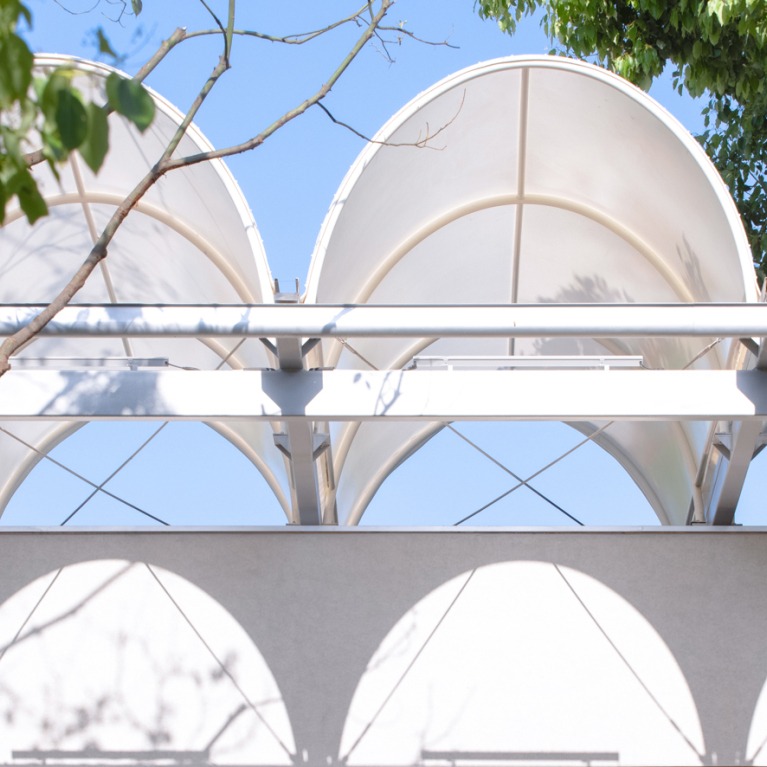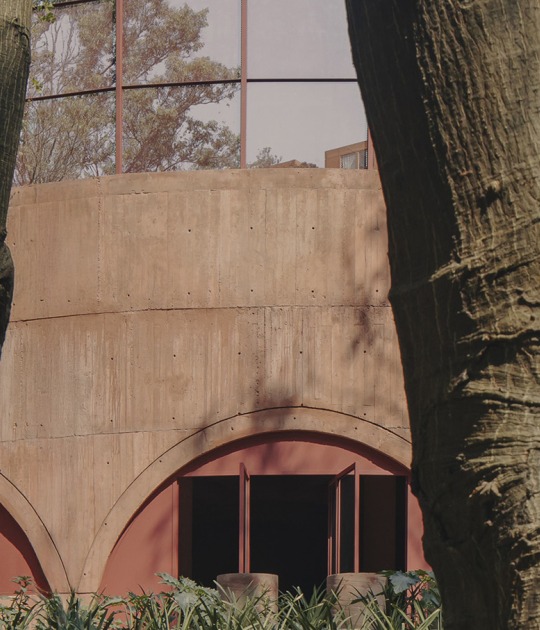
Using a large amount of recycled materials, the Vari Architects team highlights the contrast between the steel structures and the warm textures of the wood. Imitating nature, the project features a distinctive roof composed of a membrane that diffuses soft light under the sun, like the leaves of trees.
Reflecting the passage of time, the sensitive choice of materials —such as exposed concrete, the beams and columns of the steel structure, the semi-enclosed aged wood, and the climbing vegetation —evolves naturally with the passing of the seasons, continually transforming and illustrating the building's very life.

KOKO Market Luxelakes CPI Phase II by Vari Architects. Photograph by IN-FIELD Studio.
Project description by Vari Architects
In the project of the CPI Island Redevelopment Phase-I, we were inspired by Washida Kiyokazu's philosophical concepts of "Average Temperature" and "Subtle Scenery", creating an urban space of serenity, nature, and poetic perception. In Phase-II, we continue these profound philosophical explorations, while moving further towards a closer and more humble relationship between architecture and nature.
The Phase-II project is located southeast of Phase-I and consists of the renovation of two independent showhouses. These two once-forgotten buildings have now been revitalized through meticulous design, forming a cohesive market where nature intertwines with atmosphere.

1.Extended Nature
Centering on the concept of "continuity of nature", the design uses a large amount of wood and recycled materials. The contrast between steel structures and warm wooden textures creates an aesthetic where industry and nature intertwine.Starting from the "micro-environment" of ecology and nature, instead of simply mimicking nature, this humble design approach profoundly expresses the philosophy of "imitating nature".
2. Flowing Space
Spatial fluidity is another core pursuit of the design. Through precise expansions and additions, we created a continuous, barrier-free spatial experience that grows and extends like a natural ecosystem. Upon entering the market hall, the sunken courtyard inside organically interacts with the external environment, encouraging people to linger and communicate within this blend of nature and the man-made. Flowing spaces are also better suited to carry "life narratives," meeting various commercial occupancy and operational needs.

3.Sensible Materials
The sensitivity to materials and light is particularly highlighted in this project. The membrane material of the arched roofs diffuses soft light under the sun like tree leaves, transforming between day and night to create a poetic and spiritual spatial experience. Exposed concrete, steel structure beams and columns, semi-enclosed aged wood, and climbing greenery all naturally evolve over time and through the seasons, infusing the building with life and emotion.
























































