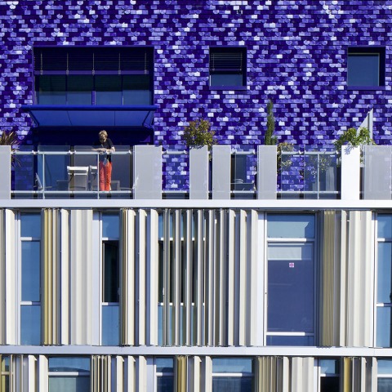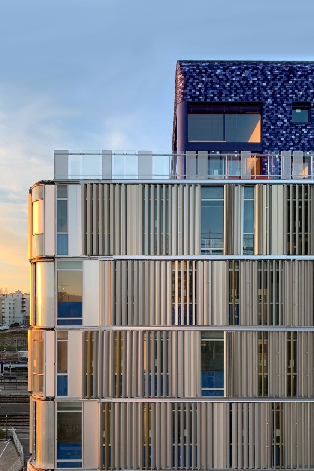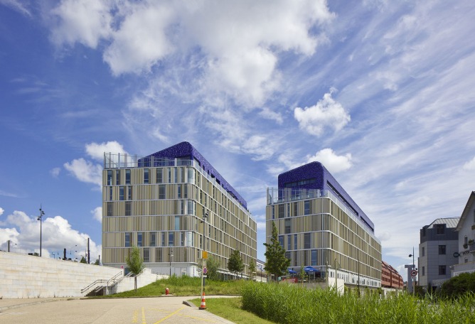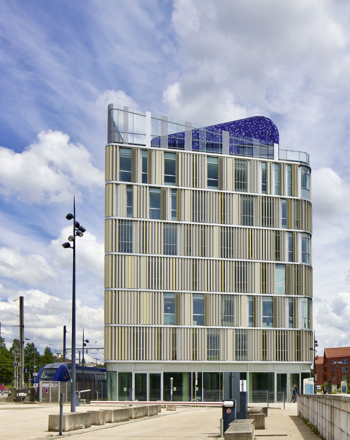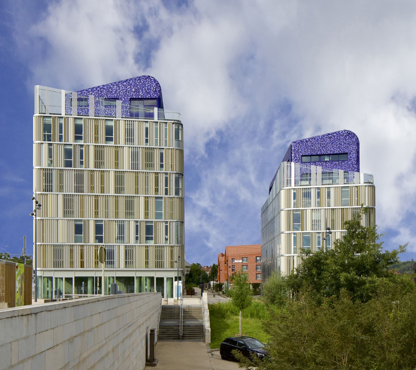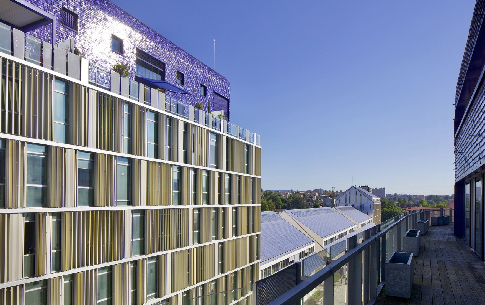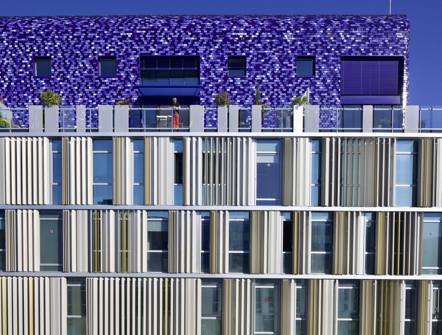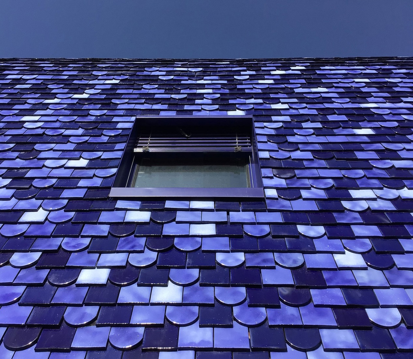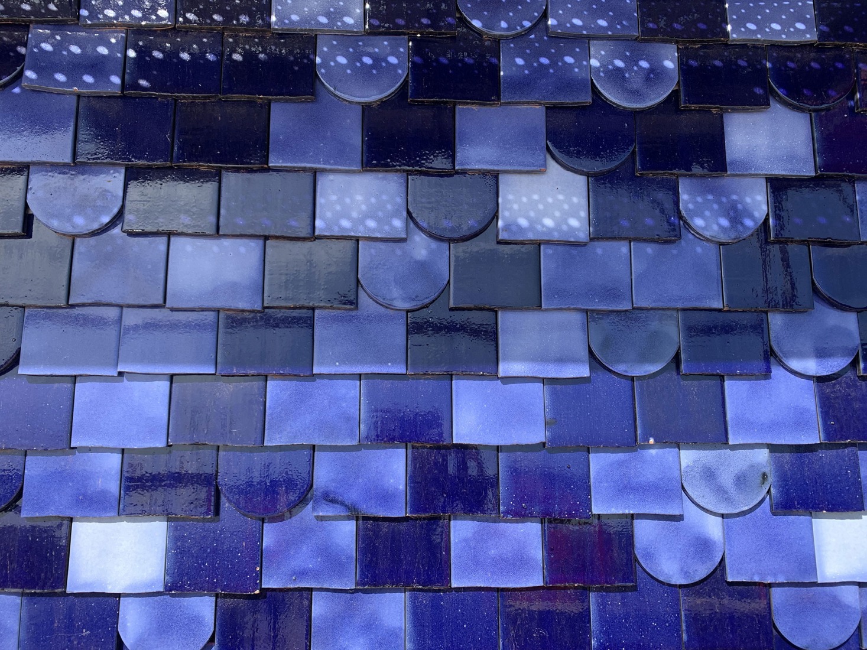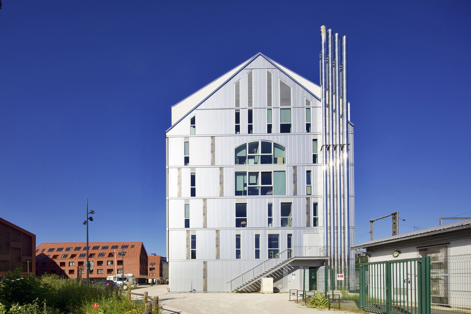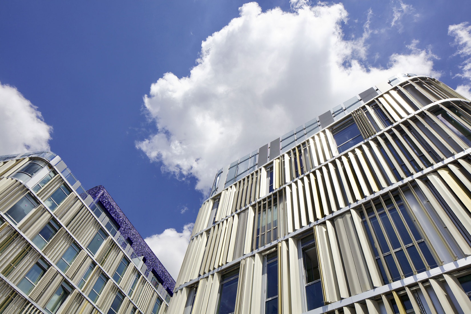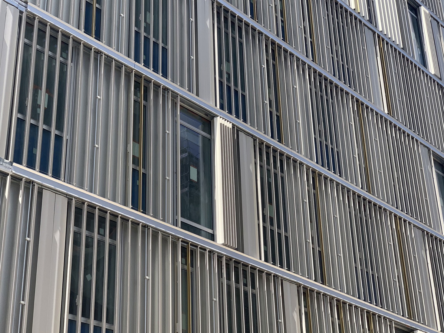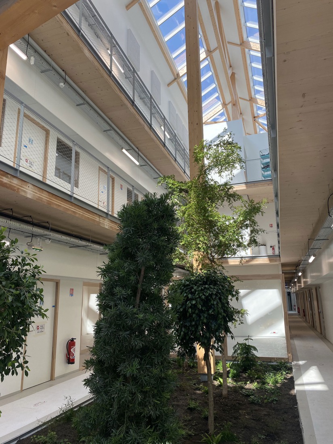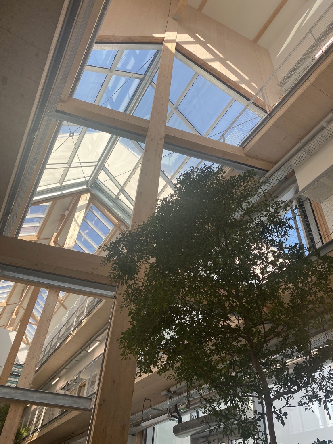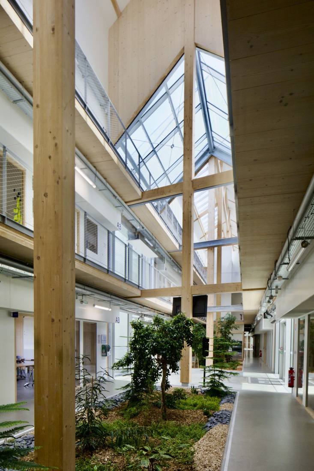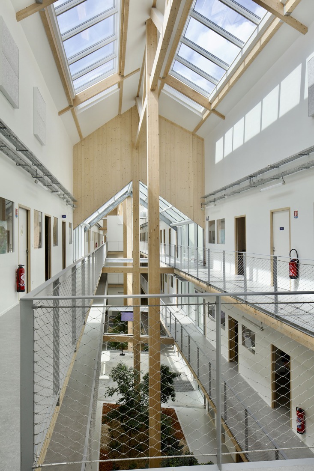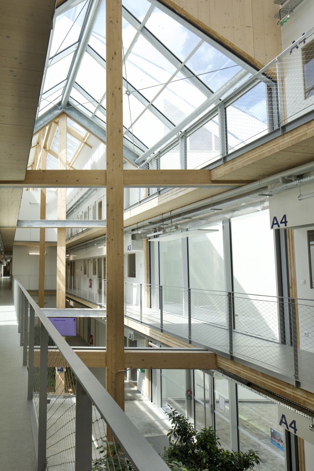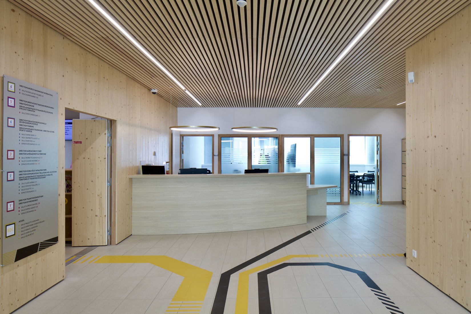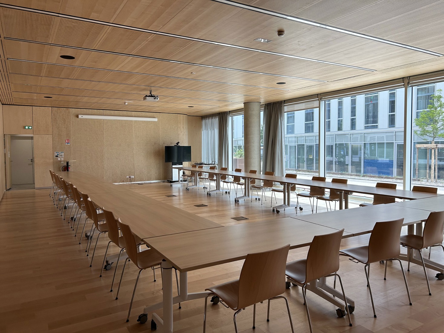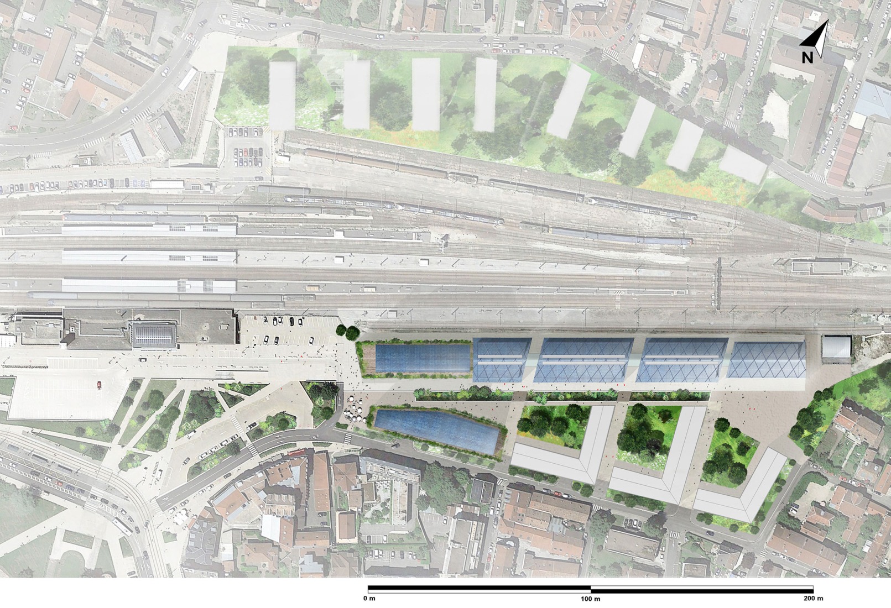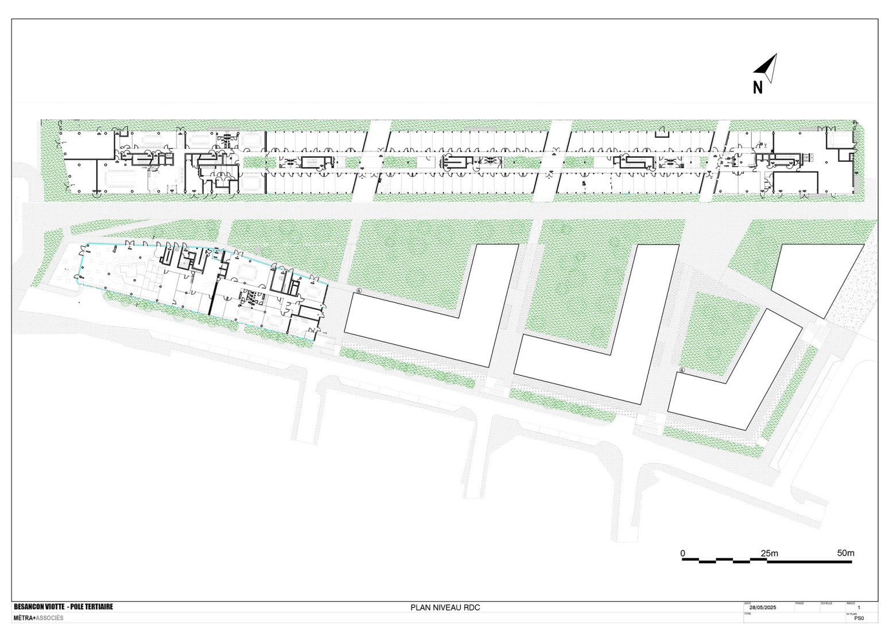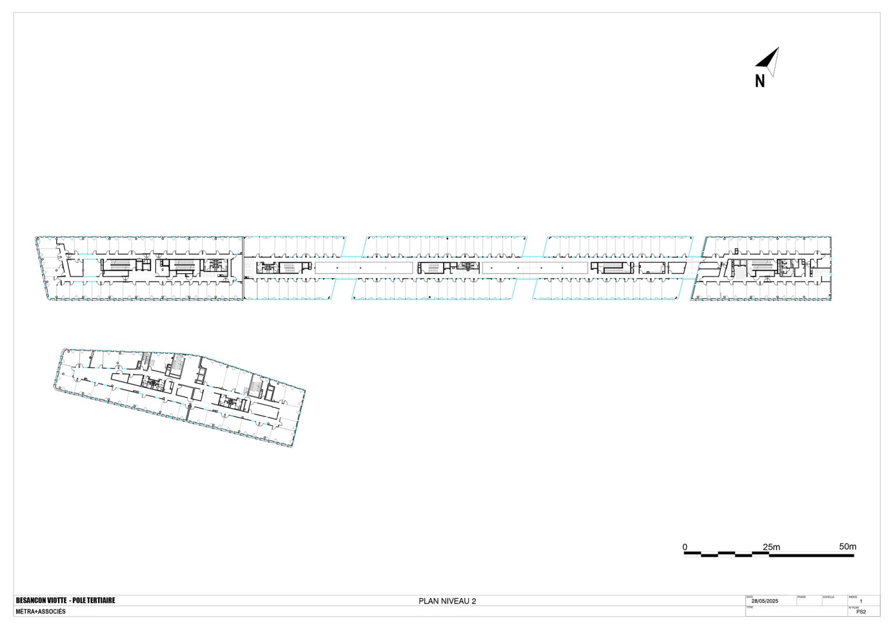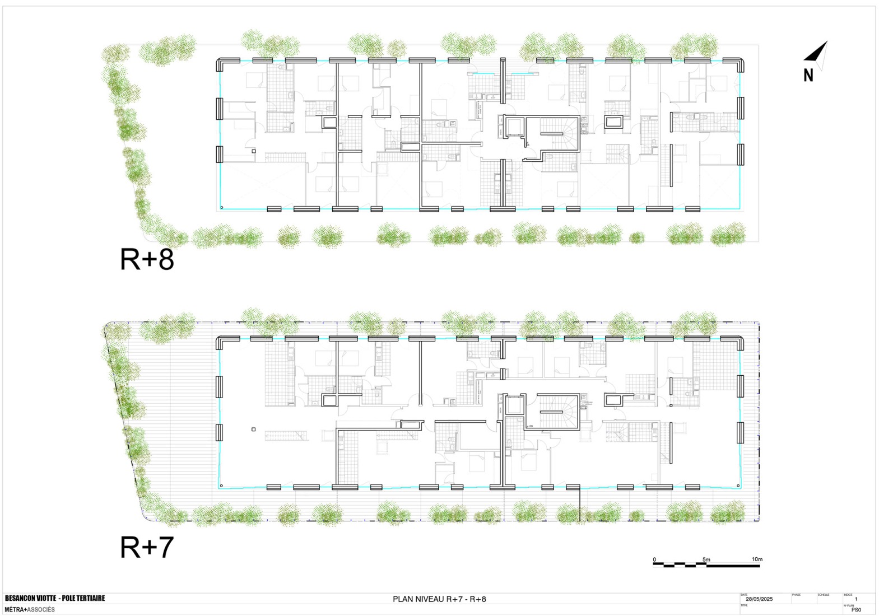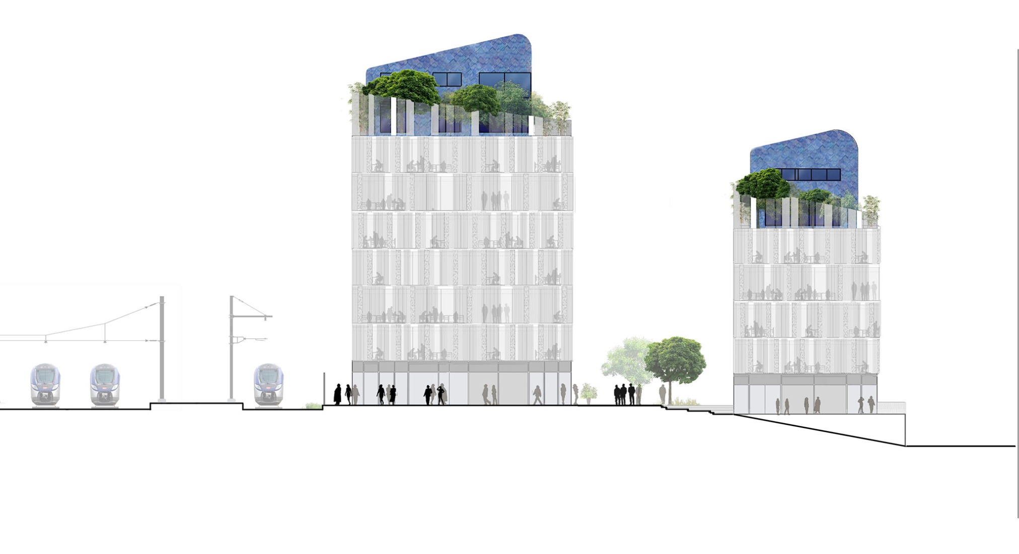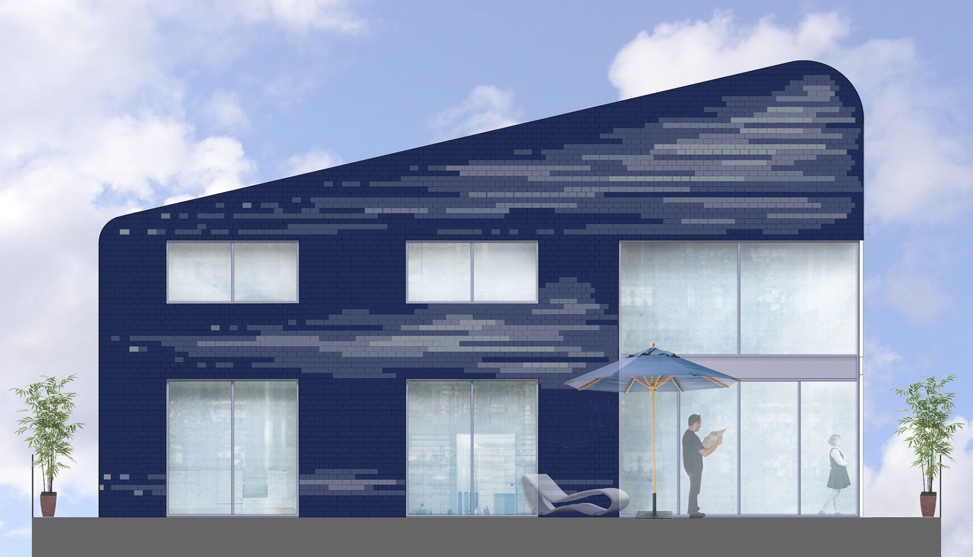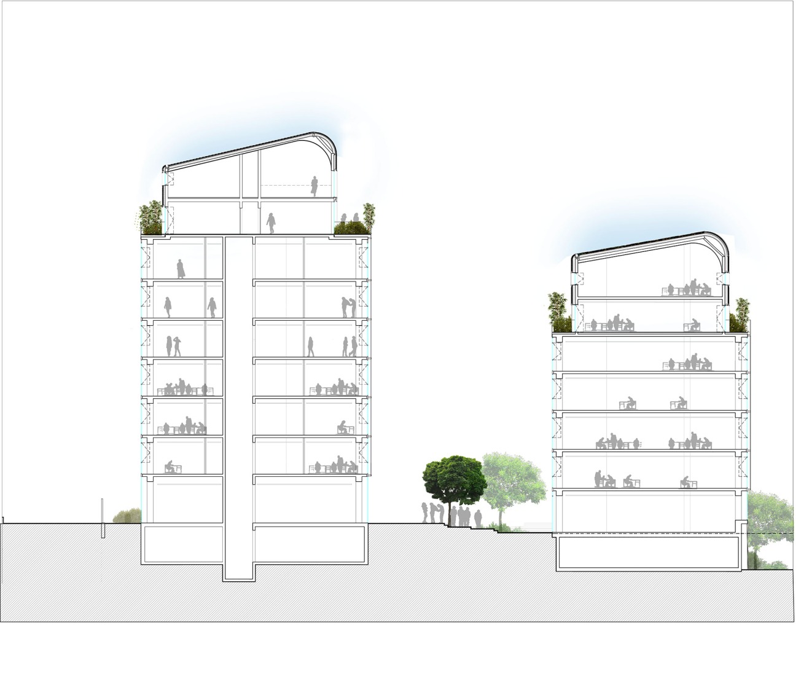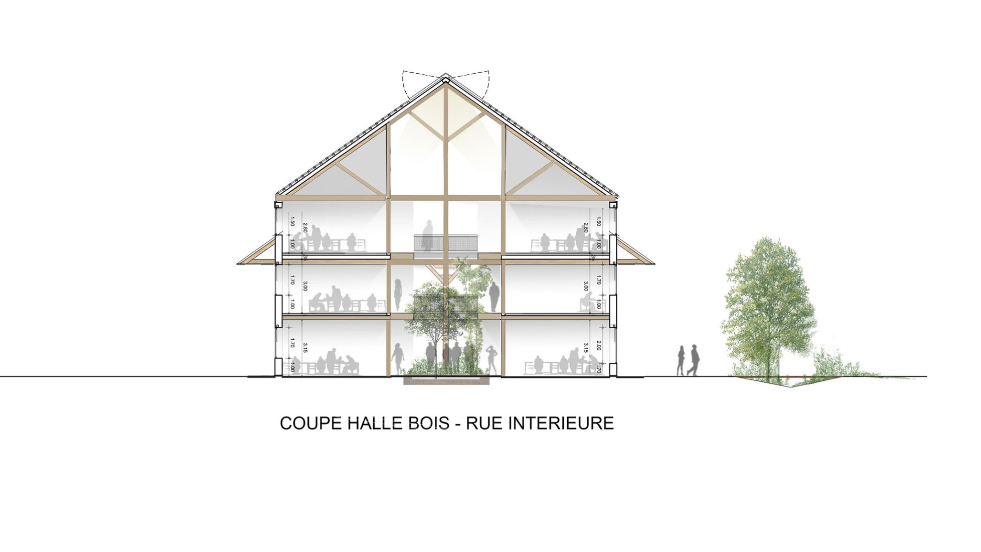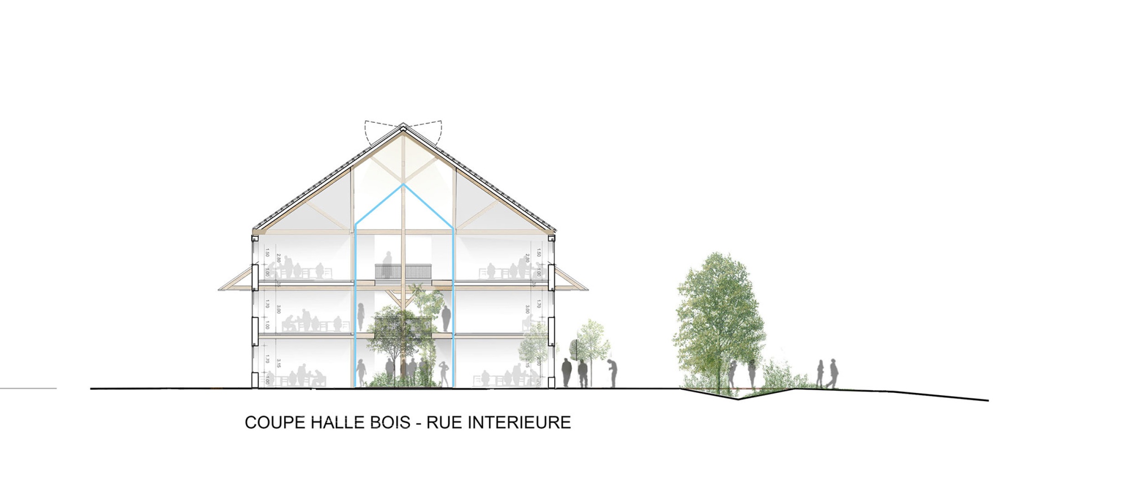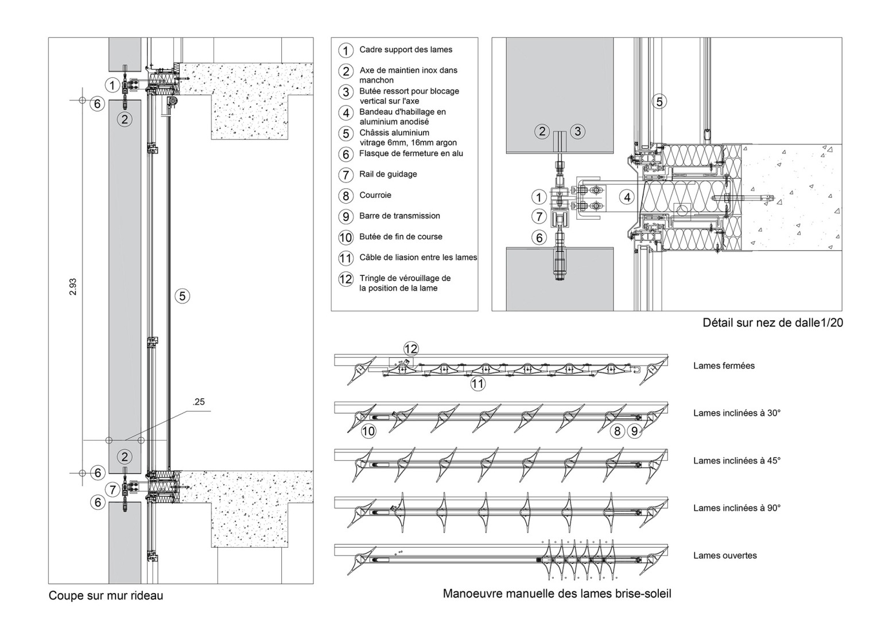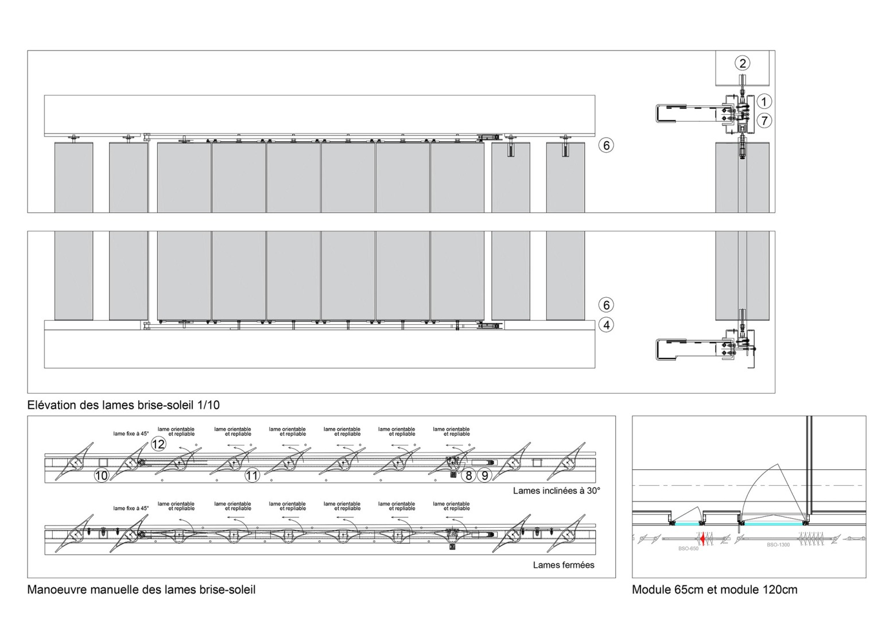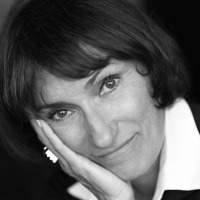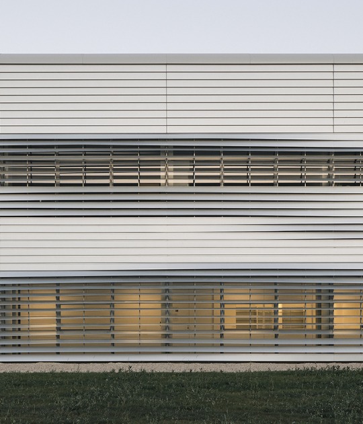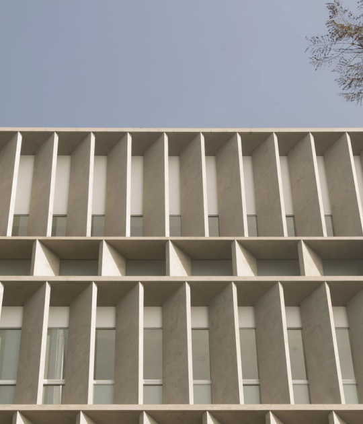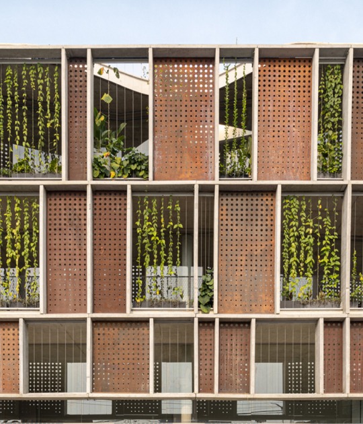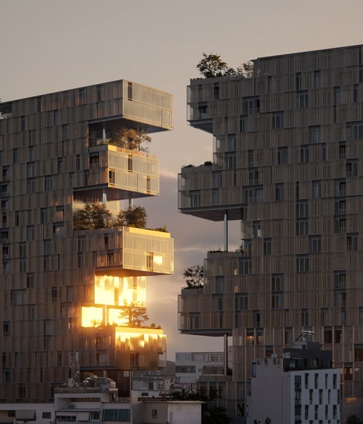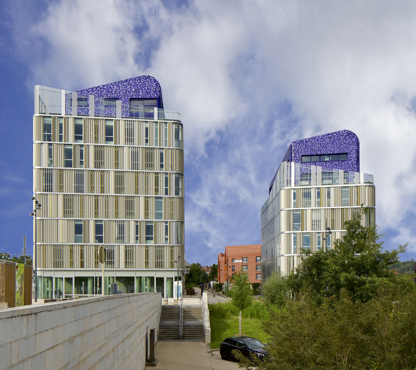
The plots where the buildings were located, designed by MÉTRA+ASSOCIÉS, bear the historical imprint of the former Halles Sernam, an aspect that has become a key focus of the final proposal. The location, near the station and the Halles, marked an important anchor point in the heritage and collective memory of the inhabitants of Bisont.
The project recovers this memory of the previous landscape by placing the tallest buildings at the ends and featuring three timber-framed buildings arranged parallel to the train tracks. The façade is accompanied by glass openings that break the monotony and illuminate the 200-meter-long project. Inside, three longitudinal nave-like rooms will organize the space, and the middle room will be a tree-lined space that separates each building into two distinct areas.
The most striking features of the complex are its upper floors, due to their setbacks and their blue glazed ceramic facades, manufactured in Lantenne-Vertière, near Besançon. Four shades of blue were selected from 109 tested in the laboratory. Brigitte Métra mixed the colors and designed a crisscrossing pattern on rounded scaly tiles, reminiscent of the region's bell towers.
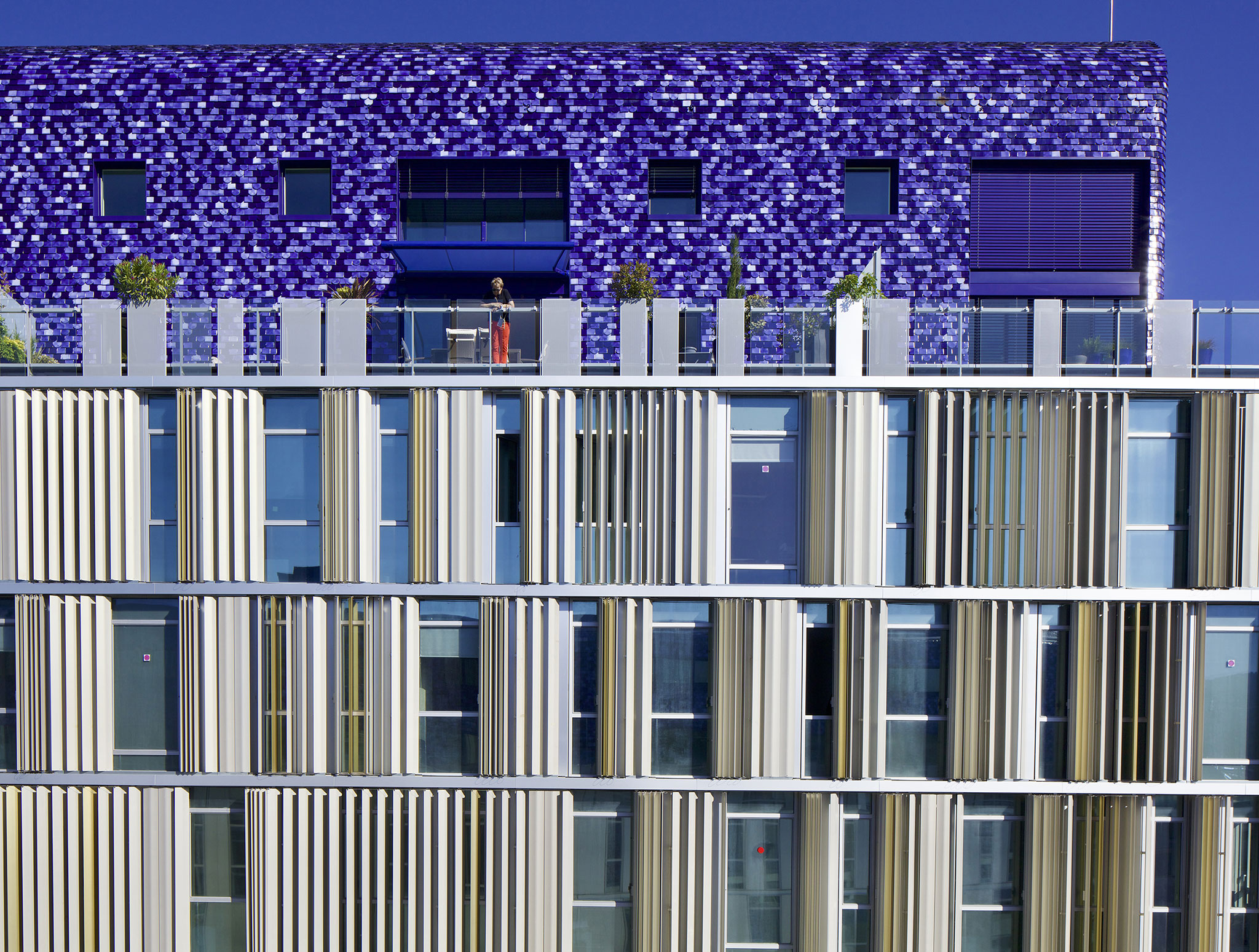
Shopping centre and residences in Besançon by MÉTRA+ASSOCIÉS. Photography by Philippe Ruault.
The complex houses 15 duplexes with large terraces and loggias that provide each floor with an outdoor space overlooking the wide open landscape created by the railway line.
The building seeks to create a dialogue between the pre-existing elements, with its three wooden buildings reminiscent of the Halles Sernam, and the implementation of large office blocks, with a metal facade that contrasts with the blue glazed ceramic upper area. In this way, a multitude of functions are homogenized in a single area, while also appropriately distinguishing them.
Project description by MÉTRA+ASSOCIÉS
In 2016, the City of Besanzon launched an ambitious project for the conversion of an industrial railway wasteland - redevelopment and development of an eco-neighborhood - around the Viotte interchange in the heart of the city. On the site of the former Halles Sernam, the project responds to the strong political will of the city to bring together in Besançon the main services of the State of the Bourgogne Franche-Comté Region and to add services of the Region.
In 2016, the architectural firm MÉTRA+ASSOCIÉS won the competition for the tertiary sector cluster that reinvests the site of this former industrial heritage site in Besançon, against four competing teams - Reichen et Robert, Jean-Marie Dutilleul, Jacques Ferrier and Corinne Vezzoni.
The architectural project is characterized by its scale, the mixed and overlapping functions it accommodates and the configuration of the site. Following the layout of the site and the urban plans proposed by Arep Ville urbaniste, the 27,000 m2 of the program deployed along the railway tracks are divided into six buildings for offices of the State and the Burgundy-Franche-Comté Region, i.e. about 1,000 public employees, 15 residential units and stores.

Besanzon, a mineral city dotted with remarkable features and crowned by the Citadel, is being renovated and rebuilt in the Viotte district, opposite the station, on the banks of the Doubs, proud of its history and its landscapes. The site chosen for the tertiary center is strategic, overlooking the city center and the “loop” of the Doubs River. This environment prompted the architect to create a dialogue with the specific identity of Besançon, in particular by reinterpreting the roofs of the Region and the city's bluestones, by way of integration, in the image of its colored tiled bell towers and its facades.
A sign of the urban renewal of this gateway to the city, the two bow buildings are becoming the symbol of the transformation of the neighborhood and its changing uses. The project integrates this dense program in a way that is both unitary and fragmented, to avoid any mass effect associated with the size of the surfaces. The glazed openings open visual openings through the buildings in the extension of the perpendicular streets that serve as access to the various nodes.signaling the urban renewal of this entrance to the city, the two forward buildings become the symbol of the transformation of the neighborhood and its changing uses.
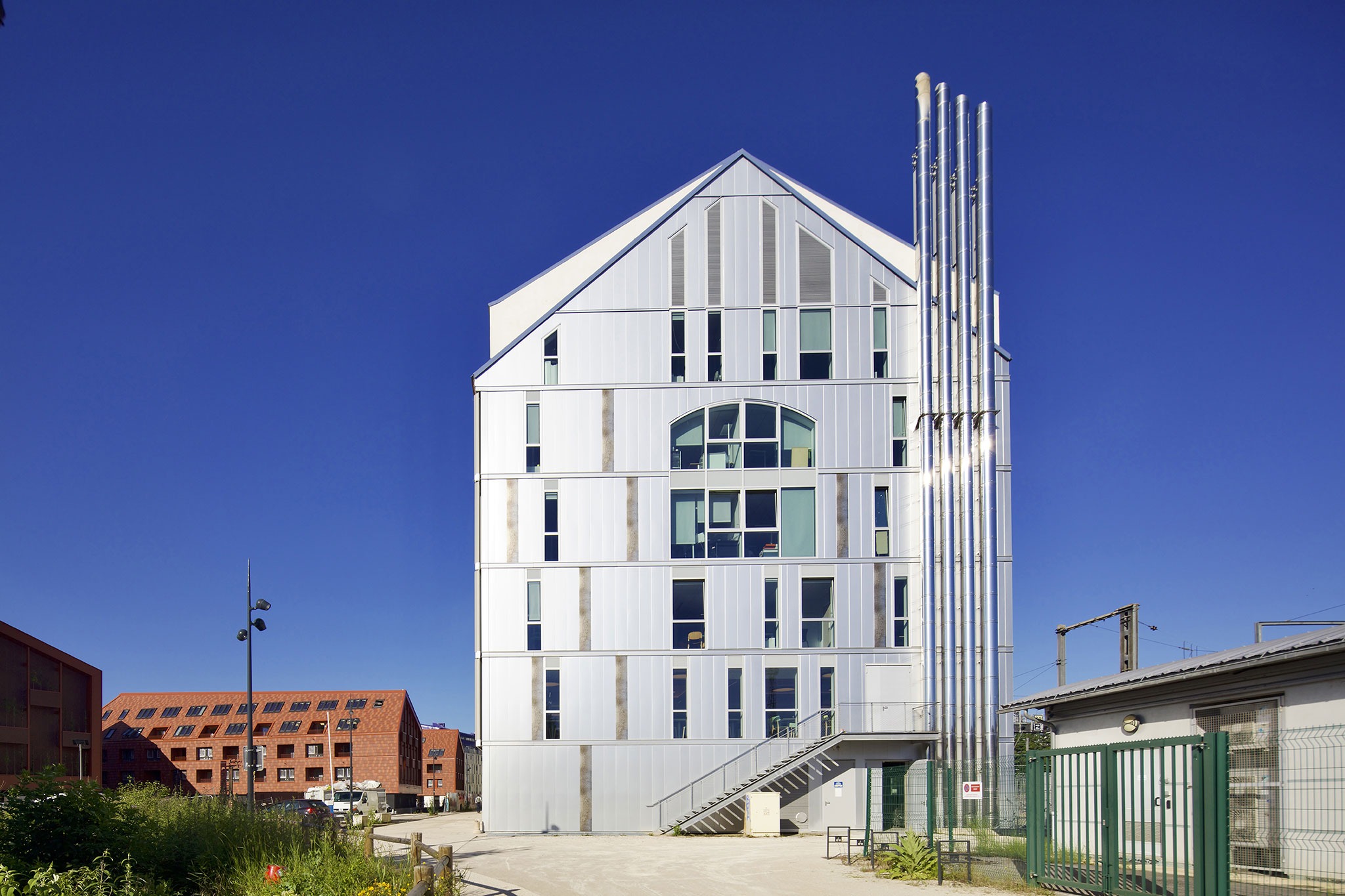
Memory of the place
The site still retains the footprint of the old Halles Sernam, spread over 200 m of the original site. A familiar anchor point for the inhabitants of Bisont, close to the station, the Halles were part of the heritage and collective memory of the inhabitants. After an analysis, the half-timbered elements proved unsuitable for the reuse initially envisaged.
However, the architect wanted to create a link with the memory of the site and designed three timber-framed buildings with exposed framing, as a reminder of the former covered market. The architecture marks a new page in the history of the city, on the site of Halles Sernam.
The three half-timbered buildings bordering the train tracks are protected by a cantilevered roof, covered with white rendering.
The three timber-framed halls are organized around a vast central wooded space, inhabited and quiet. A place for meeting and socializing at the heart of the offices, it benefits from the natural light that penetrates through the skylights and the glazed openings.
The glazed openings break up and animate the 200 m along which the project unfolds. In continuity with the neighborhood streets, these breathing spaces in the heart of the new administrative center offer visual openings towards the city and the train tracks.
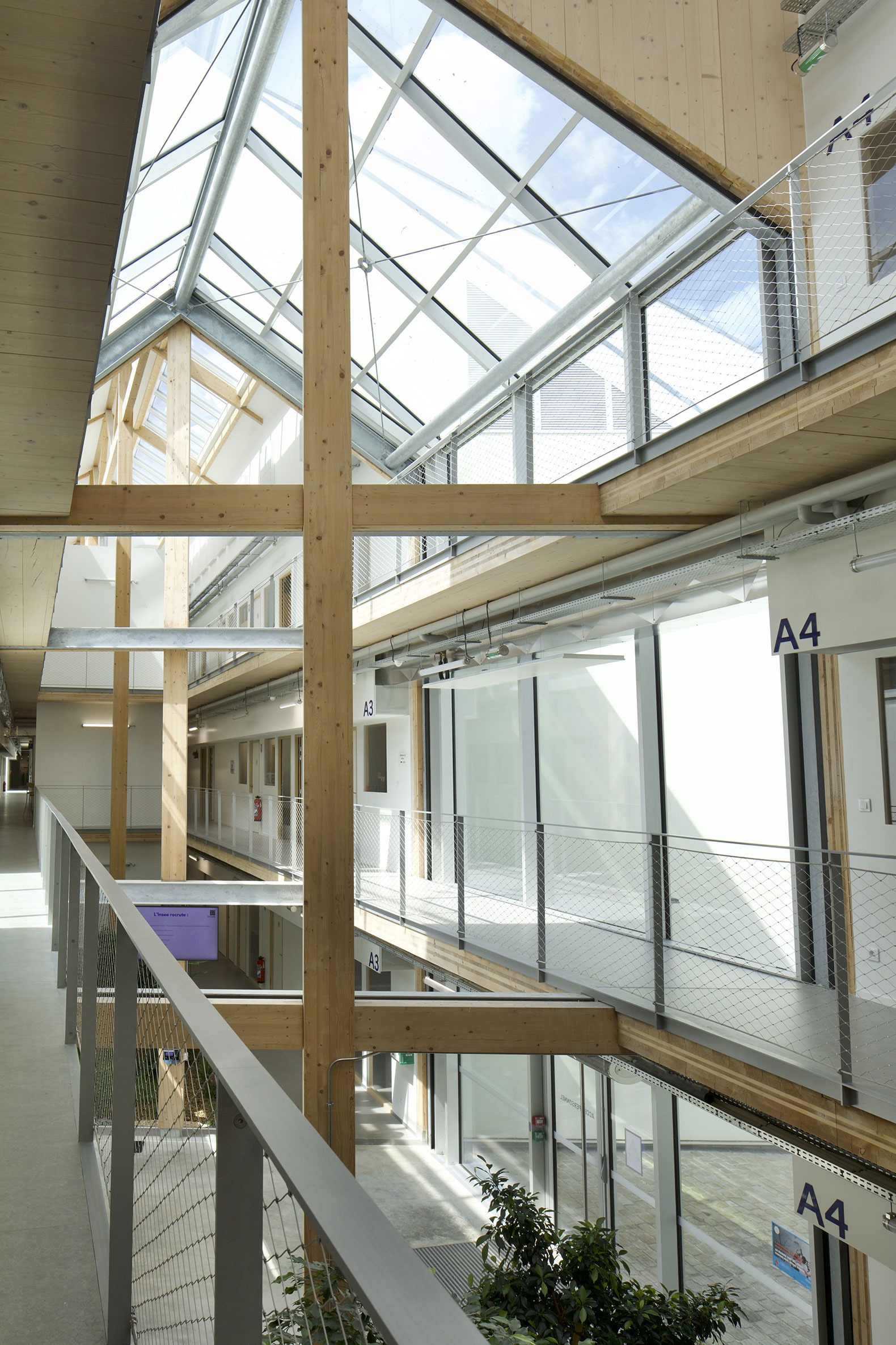
Facades and roofs
The gray-blue-gold sunshades on the facades and the glazed tiles in different shades of blue on the roofs - echoing the blue tones of the Chailluz stone, emblematic of the city - were created specifically for this project.
Several envelope typologies have been defined depending on the location of the buildings on the site and the orientation of the facades. The two skyscrapers respond to each other through their facades, animated by movable sunshades and blue glazed tile roofs. The south- and west-facing facades are clad with vertical, adjustable and movable metal sunshades. In the penthouse, the blue glazed roof tiles extend over the facades, so that the living and office spaces on the upper floors are integrated into the roof. The north and east facades, clad in natural-toned anodized aluminum, are punctuated with random vertical openings, which continue the movement created by the play of sunshades on the other facades. Interior louvers provide protection from the sun. The generously glazed first floors house stores and meeting spaces.
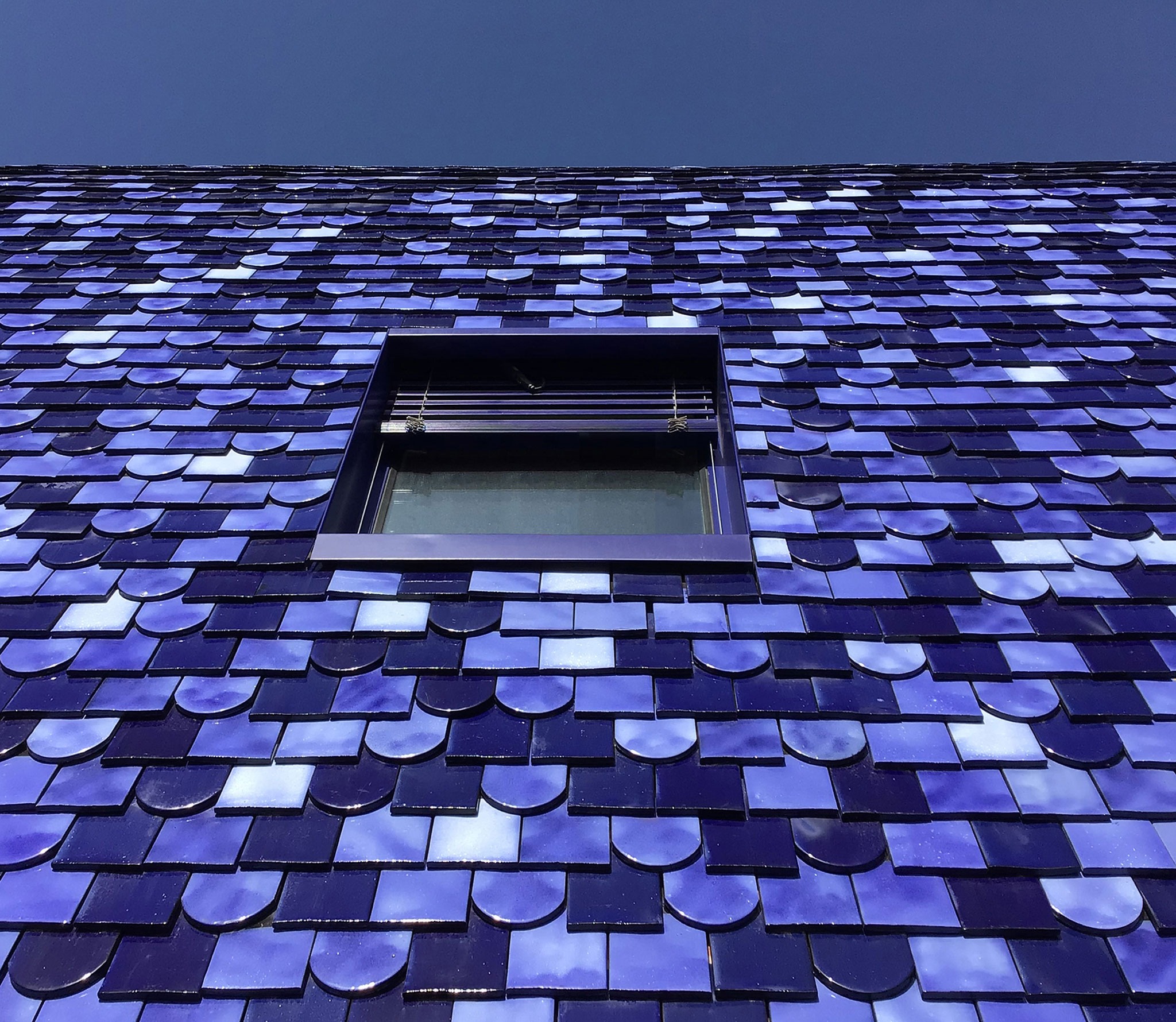
The architect chose terracotta tiles colored with the colors of the city as a support for inclusion and as an echo of the city's many bell towers. Two types of tile characterize the project. Glazed tiles in different shades of blue cover the rounded edges of the roofs and are flipped on the mansard facades of the two “signal” buildings. Six color mixes and gradient material effects were created to create a unique mix of tiles. The glaze - a natural oxide mixed with glass - creates a mirror effect and gives depth to the color. The “engobed” tiles, flat mechanical tiles, cover the gable roofs of the other four buildings, including the three half-timbered buildings and the R+2. The four shades of blue created especially for the project are interspersed with a pattern of midnight blue shingles with rounded edges.
MÉTRA + ASSOCIÉS pays particular attention to the environmental quality of its projects, which it integrates from the design phase. The bioclimatic design takes into account the natural elements of the site, orientation, solar gain, wind and air circulation. Different types of envelopes have been developed depending on the orientation of the facades. They are equipped with sunbreakers, louvers and glazing that limit solar gain depending on their orientation. The result is a bioclimatic space that is preheated in winter by solar gain and cooled in summer by natural ventilation.
