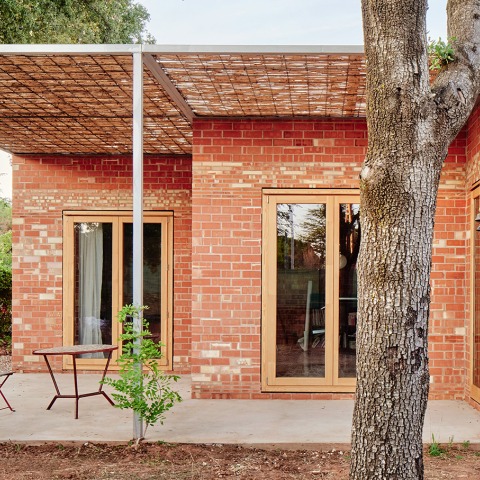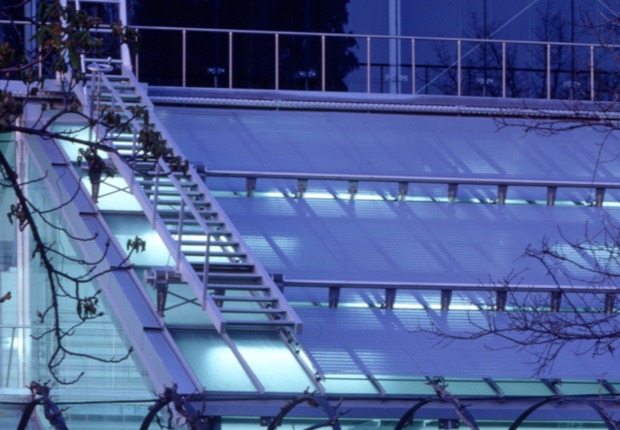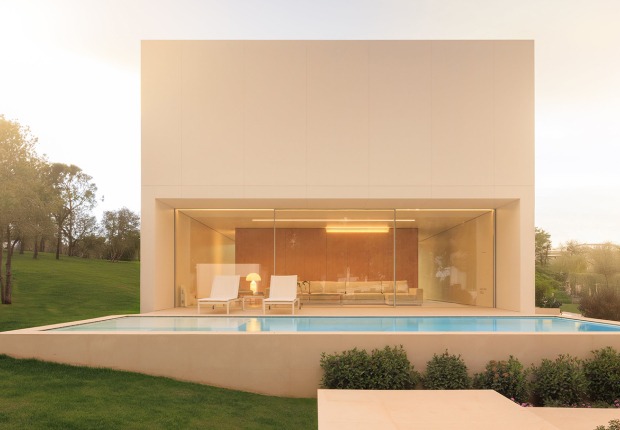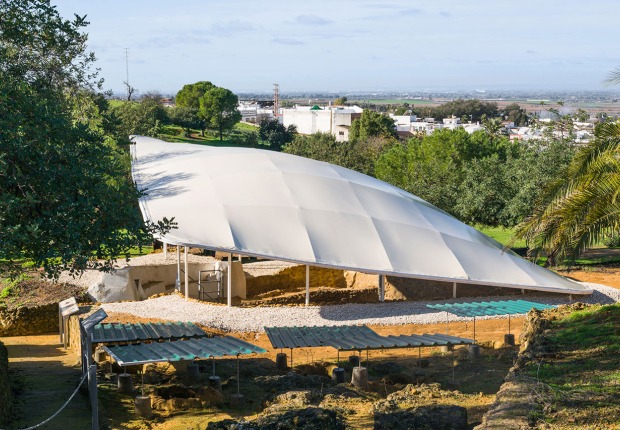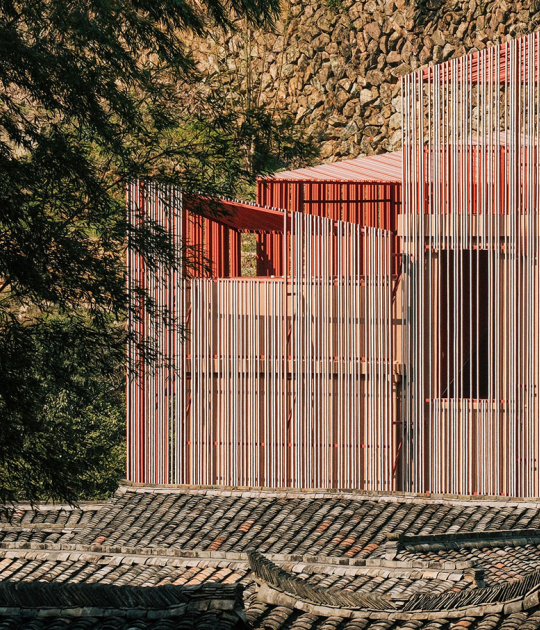
The design by Alventosa Morell Arquitectes seeks to extend the interior from its central space to the exterior through intermediate spaces, between greenery and artificial landscapes, through pergolas that create hybrid corridors and paths, functioning as a climatic refuge and generating a pleasant connection between spaces.
The house strives for constructive simplicity, built with load-bearing brick walls, concrete paving, and vaulted ceilings. These materials allow the house to be completely efficient, thanks to the thick brick walls, with great thermal inertia, which adapt the house to winter conditions and, at the same time, facilitate ventilation from its central core during the summer. This allows for great interior thermal comfort, with a tailored functional response, and provides an ergonomic and thermally friendly environment.

Casa GJ by Alventosa Morell Arquitectes. Photography by José Hevia.
Project description by Alventosa Morell Arquitectes
A young couple had the opportunity to build their first home on a plot that was once part of a larger family-owned property. Our design proposal is based on a modular plan that responds to the surroundings, ensuring privacy, excellent climate control, and dynamic living spaces.
Matadepera is a quiet suburban town at the foot of the mountains in Catalonia. The 600m² corner plot was flat, south-facing, and dotted with a few trees, with two detached houses on either side. The clients wanted a home with shared spaces but without giving up privacy, as well as being flexible enough to adapt to future needs.

With this in mind, we designed the house as nine identical structural modules arranged along a staggered east-west axis, maintaining the existent trees. This strategy allowed us to maximize the number of south-facing rooms and maintain privacy from neighbouring buildings.
The modules' flexibility and multiple connections enable the house to function as a single open space or separate areas. The staggered layout enhances visual relationships in all directions, creating a sense of spaciousness and a strong connection to the garden. At the heart of the house, the central module rises above the rest to increase solar gain in winter and improve cross-ventilation in summer.

The construction is simple, with load-bearing brick walls, concrete flooring, and vaulted ceilings. Our goal was to create a building with high thermal mass, which, combined with ample solar gain in winter and effective ventilation in summer, ensures optimal thermal comfort throughout the year.
The house is connected to the garden through planted pergolas that mirror the structural grid, forming outdoor spaces that act as climatic shelters and encourage interaction with the surrounding natural environment.
