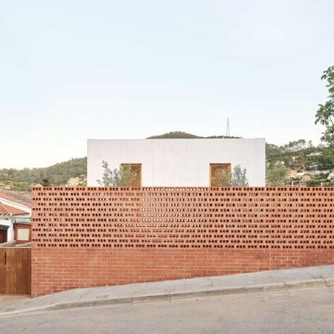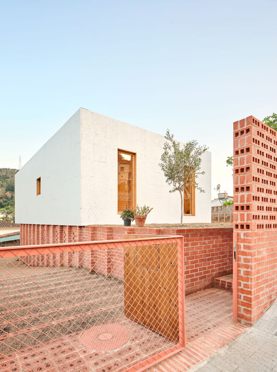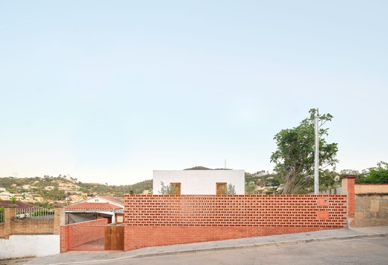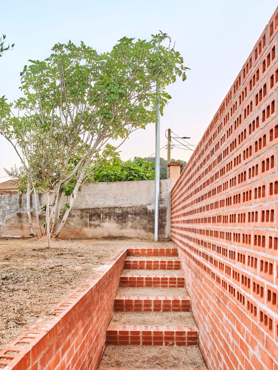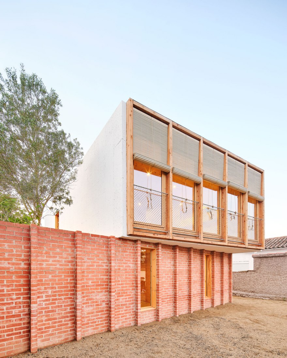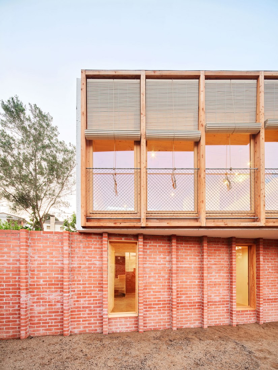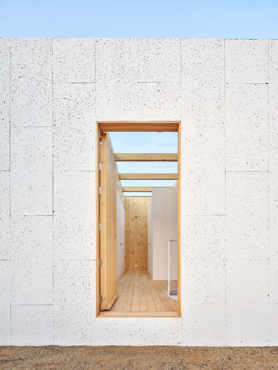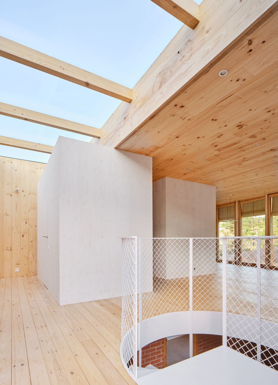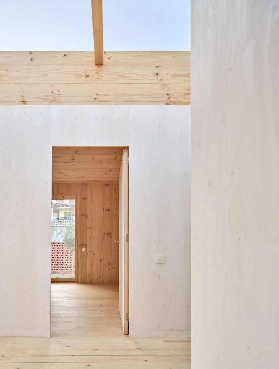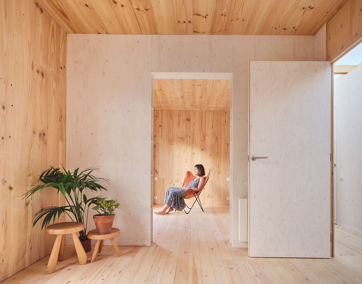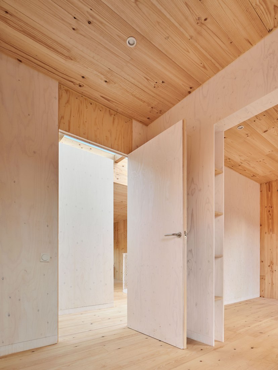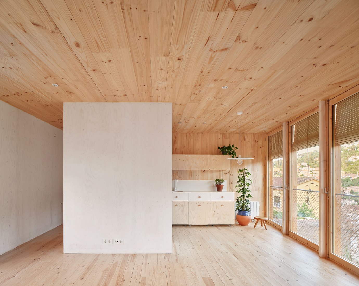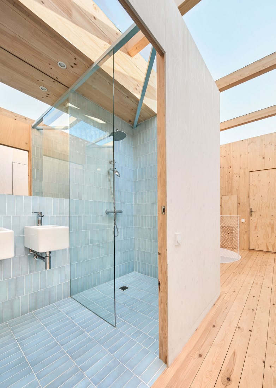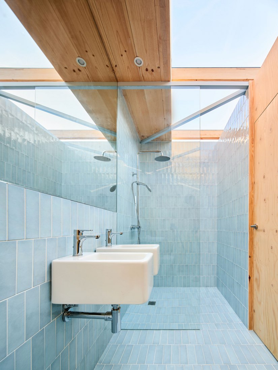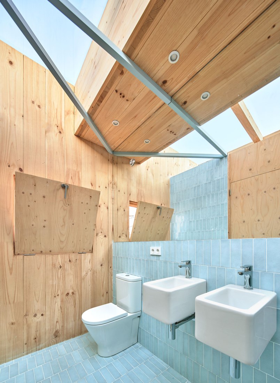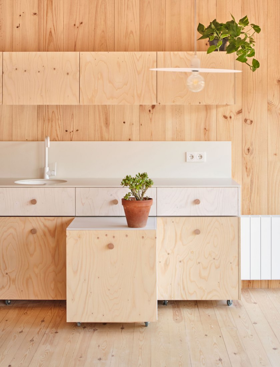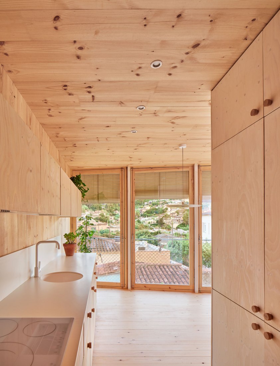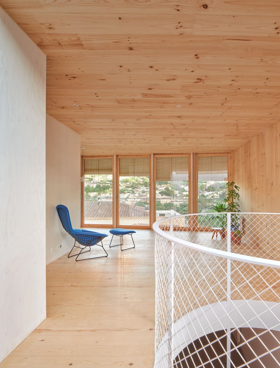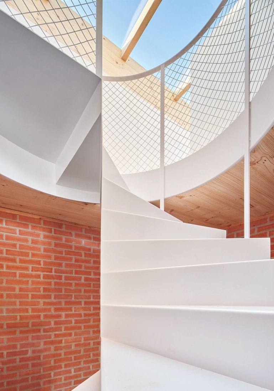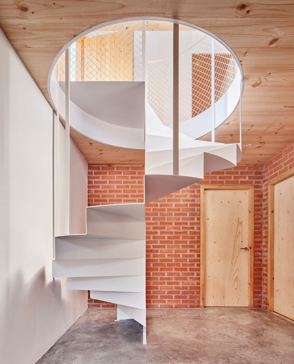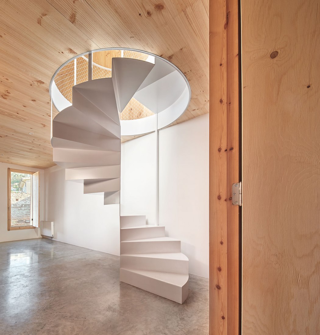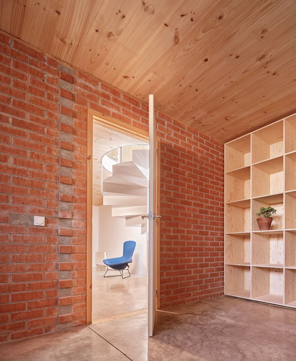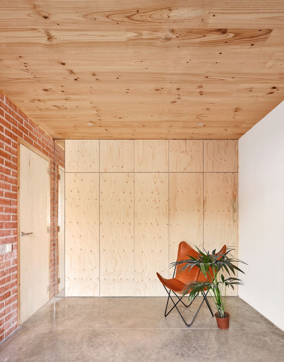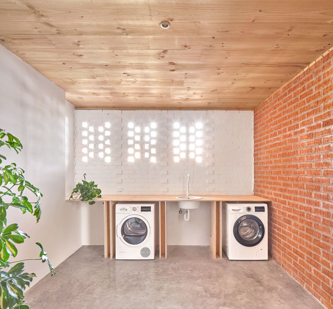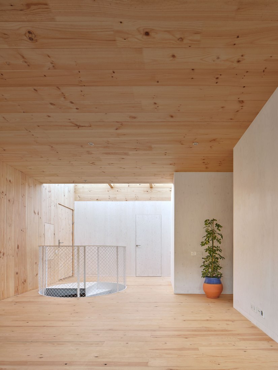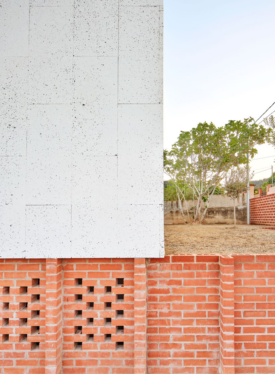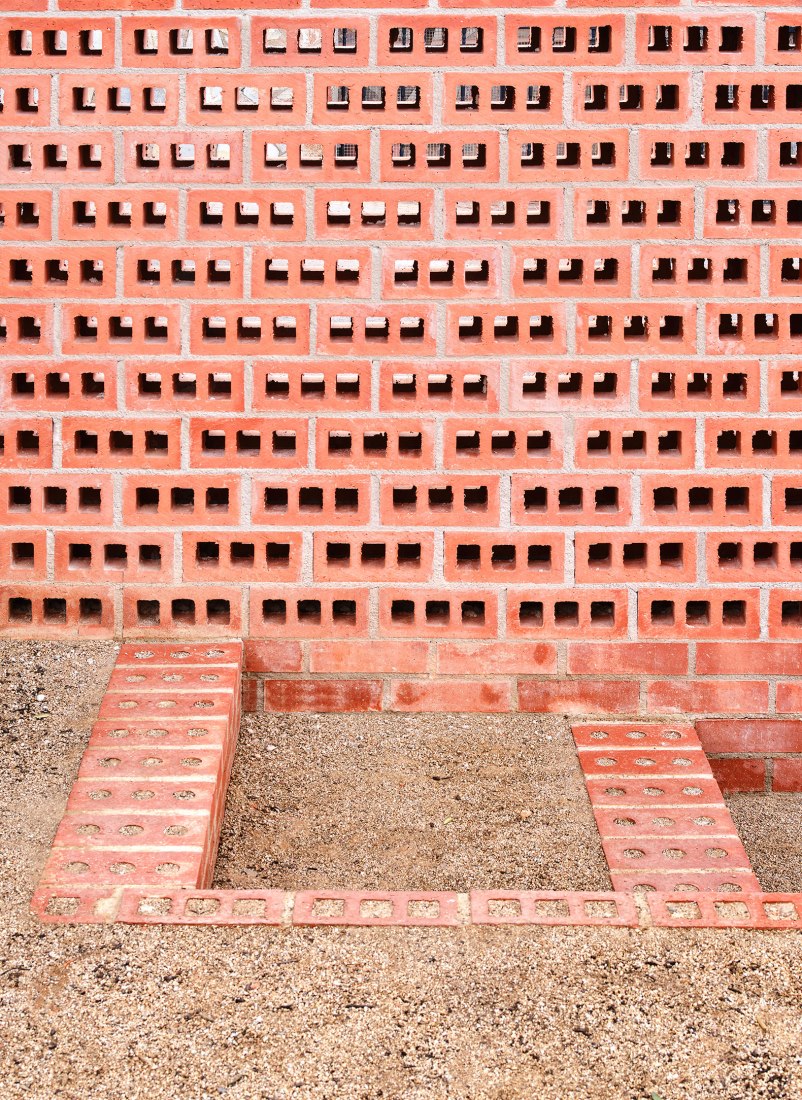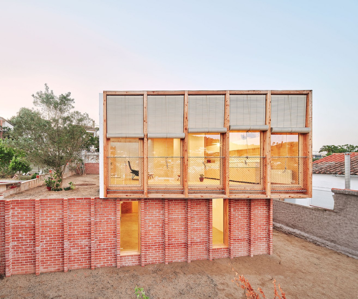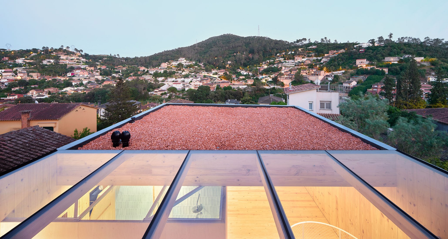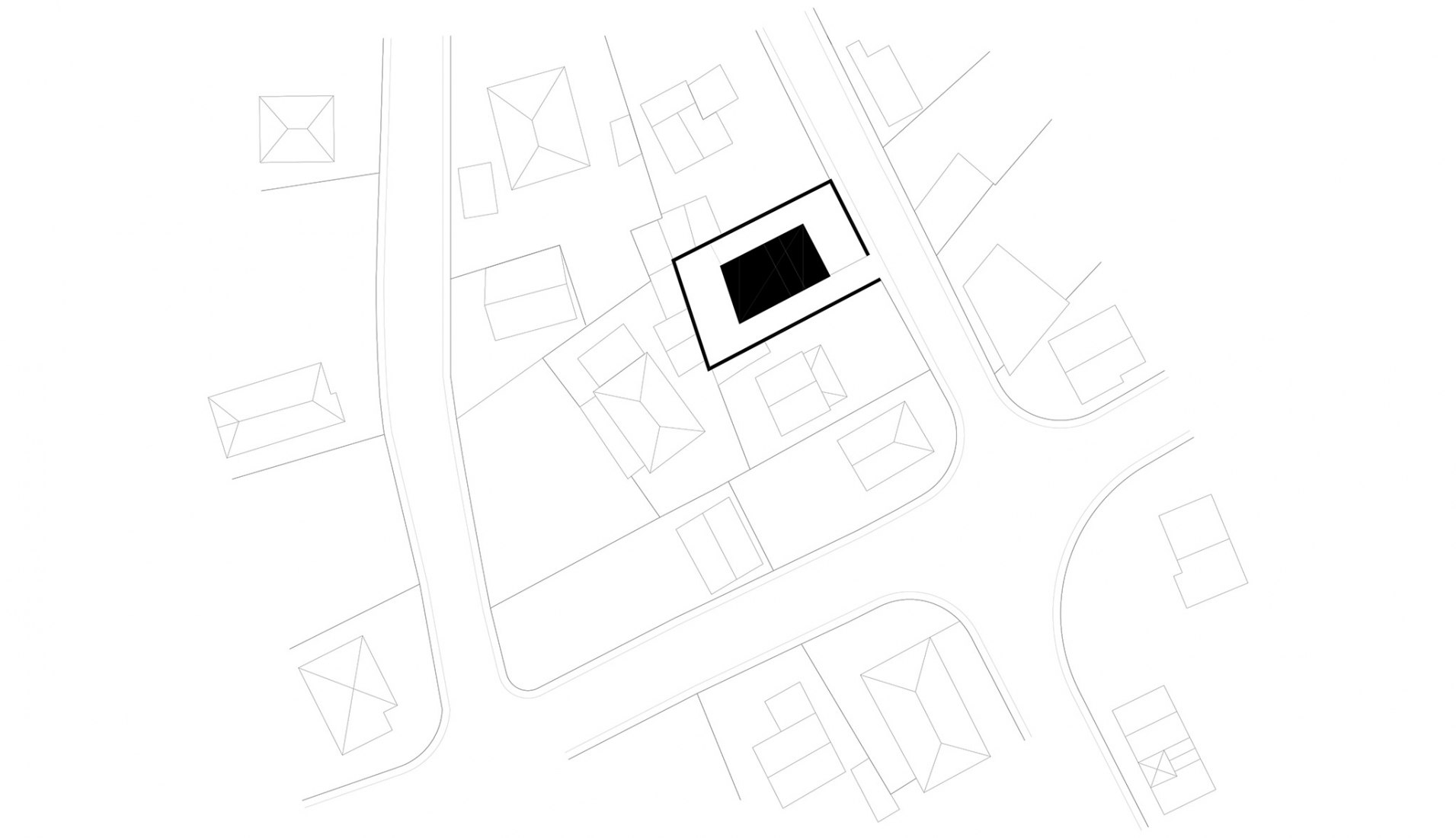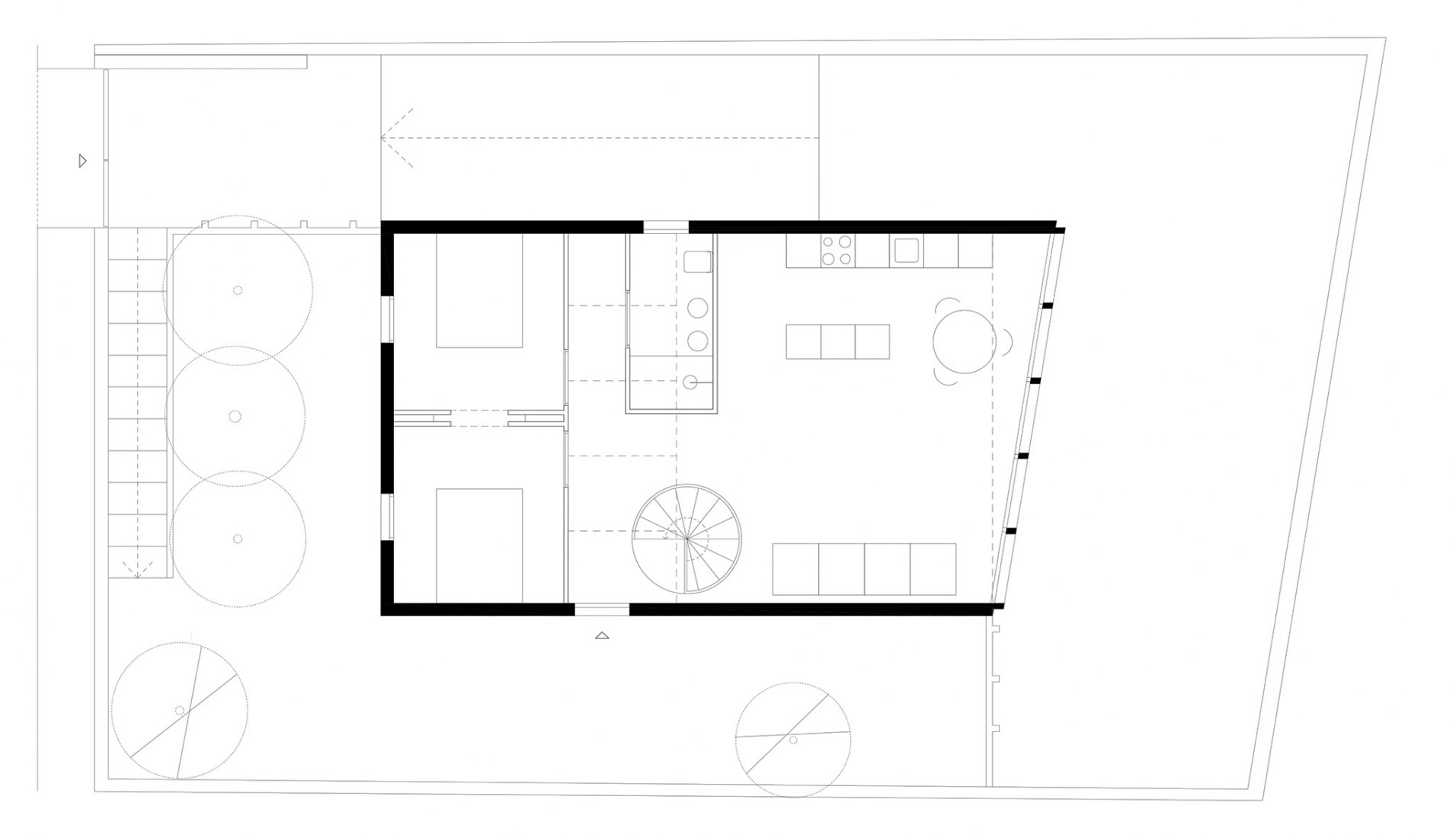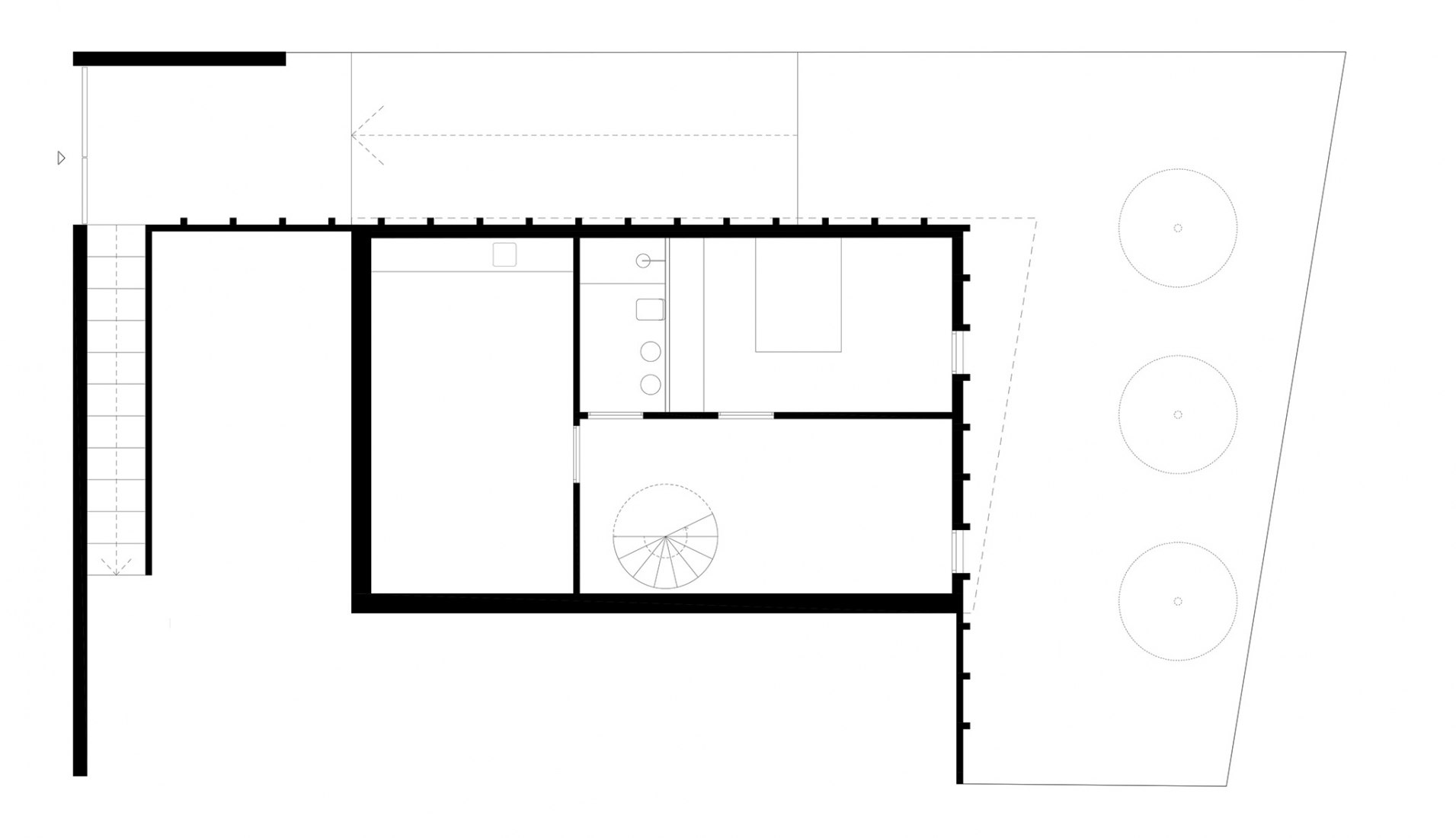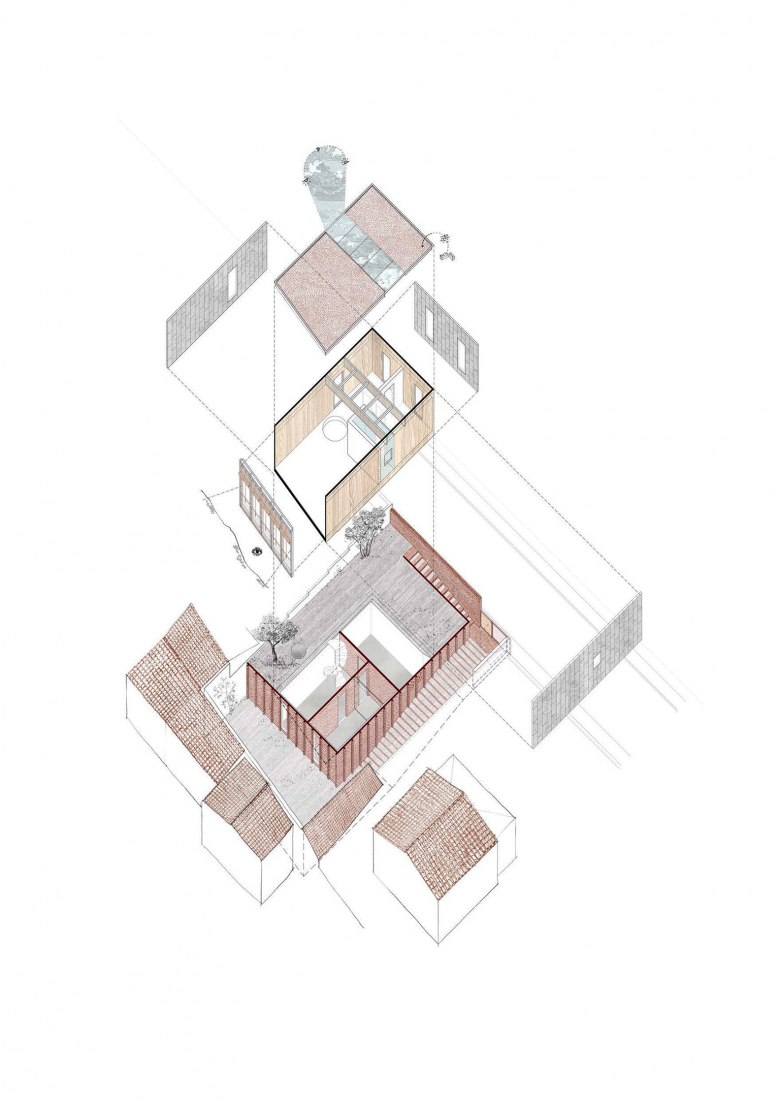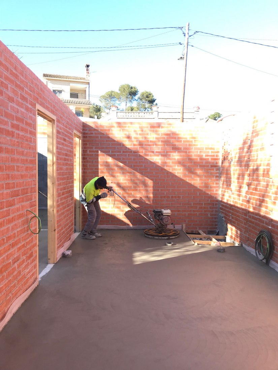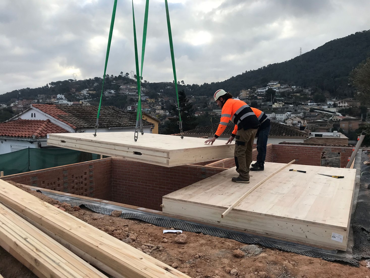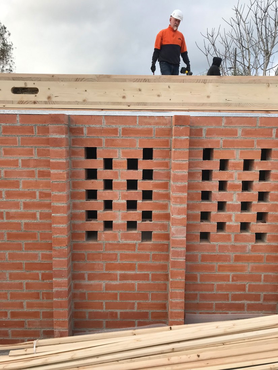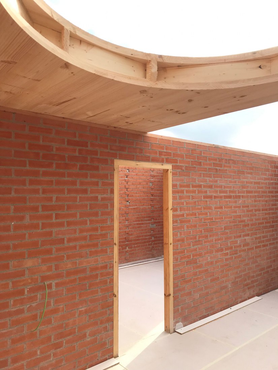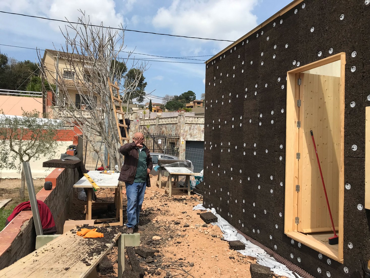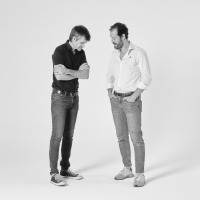Ágora arquitectura organizes the project with access from the upper part of the plot, which is accessed through a platform that leads to a ramp and some stairs: "Following the stairs, you can discover an old well-preserved for irrigation and an olive tree centenary» that place the visitor in front of the main access, to the house organized on two floors.
The upper floor, from which the interior is accessed, accompanies the visitor with a glass roof, which generously bathes the access with overhead light, has two bedrooms, a toilet that almost seems immaterial bathed and open with natural overhead light, with a space that hybrid living room, kitchen and dining room with views of the fields of old St. Vicenç, and passively protected with roller shutters.
The lower floor, which is accessed by both the overhead light and the visitor via a spiral staircase, has a third bedroom, a second living room, a small bathroom and a large room for services and facilities.
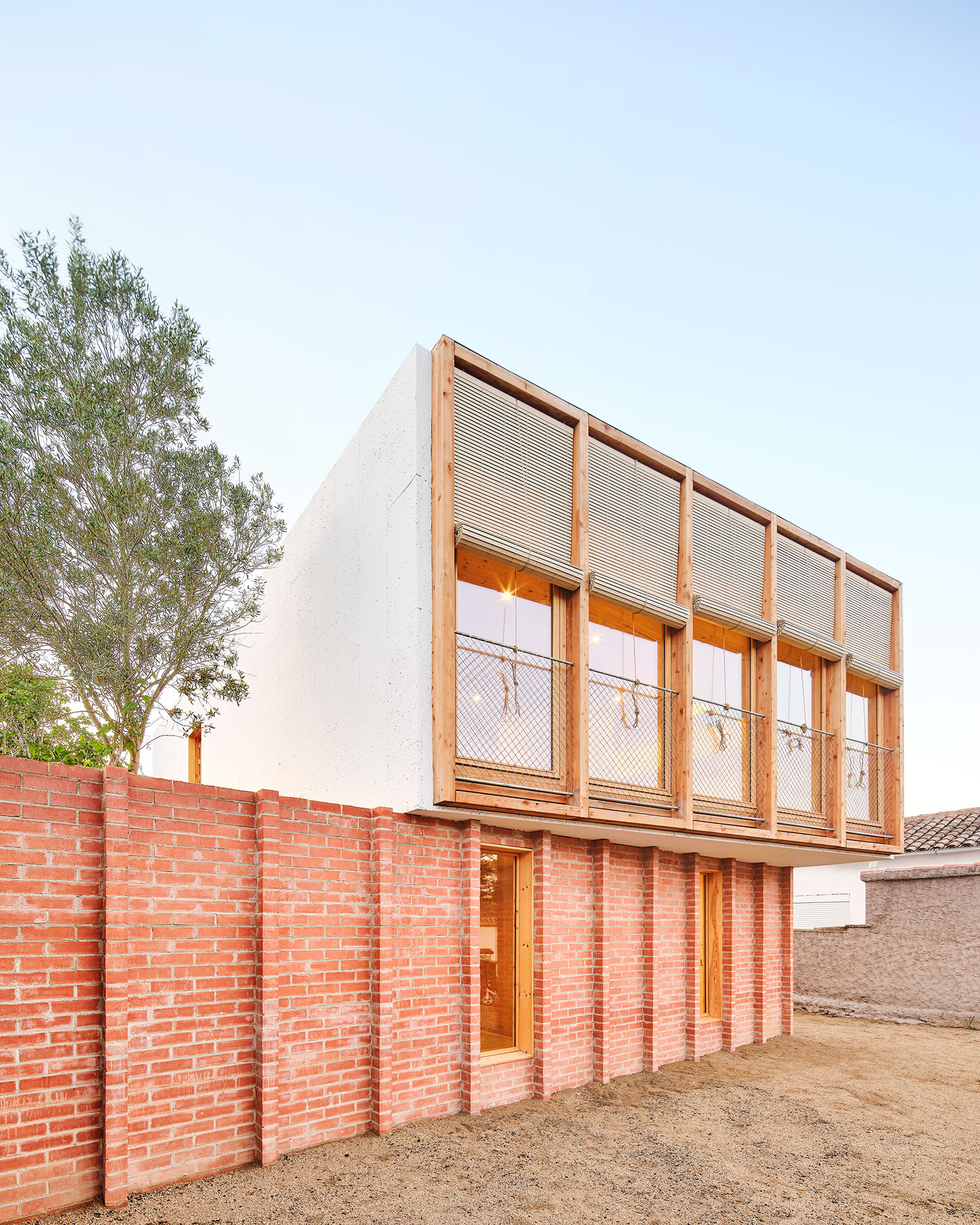
House on a brick base by Ágora arquitectura. Photograph by Jose Hevia.
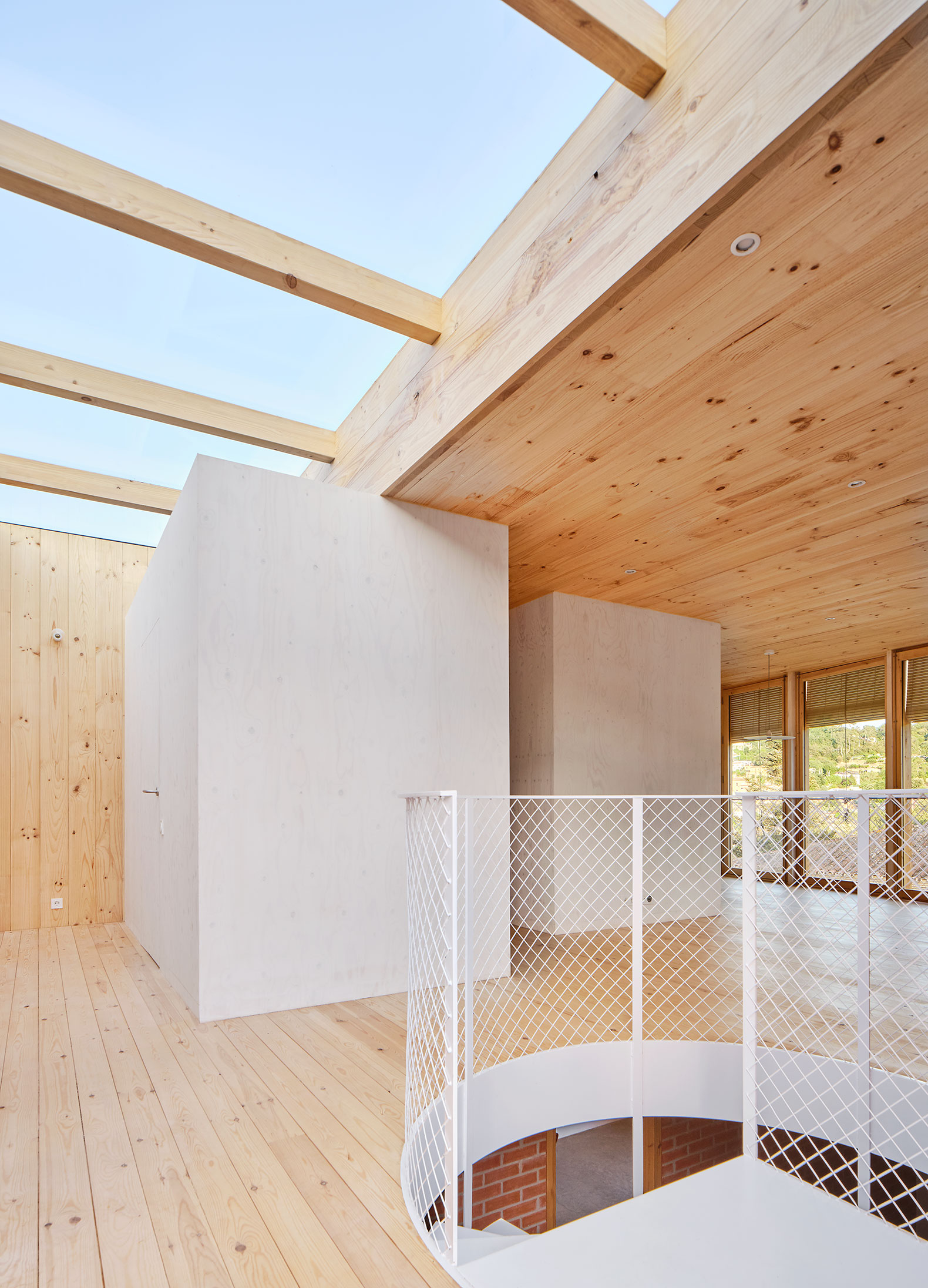
House on a brick base by Ágora arquitectura. Photograph by Jose Hevia.
Description of project by Ágora arquitectura
It is located about 20km from Barcelona. In a residential neighborhood of St. Vicenç dels Horts. It delimits East, West and South, with a set of built-up plots. It opens to the north, to Valls Street. It has two different levels. In the upper one, an old shed for tools perishes revealing the agricultural origin of the location. At the bottom, a small building in ruins, invites you to build a new home, recalling old ways of building the place.
A stacked brick plinth is proposed to contain the clayey soils of the pre-existing section. A continuous ribbon expands the new architecture towards the limits of the plot. That takes advantage of a void on the lower floor, to expand the proposed area. That supports the upper floor, with the help of a new T-shaped brick wall, which acts as a prop.
A prefabricated CLT box rests on the brick plinth. The exterior is covered with whitewashed cork plates. The interior is left visible, with the exception of two elements. A tongue-and-groove technical floor serves to conduct the facilities. And some whitewashed plywood volumes that slide between the interior and exterior of the house, containing its domestic program.
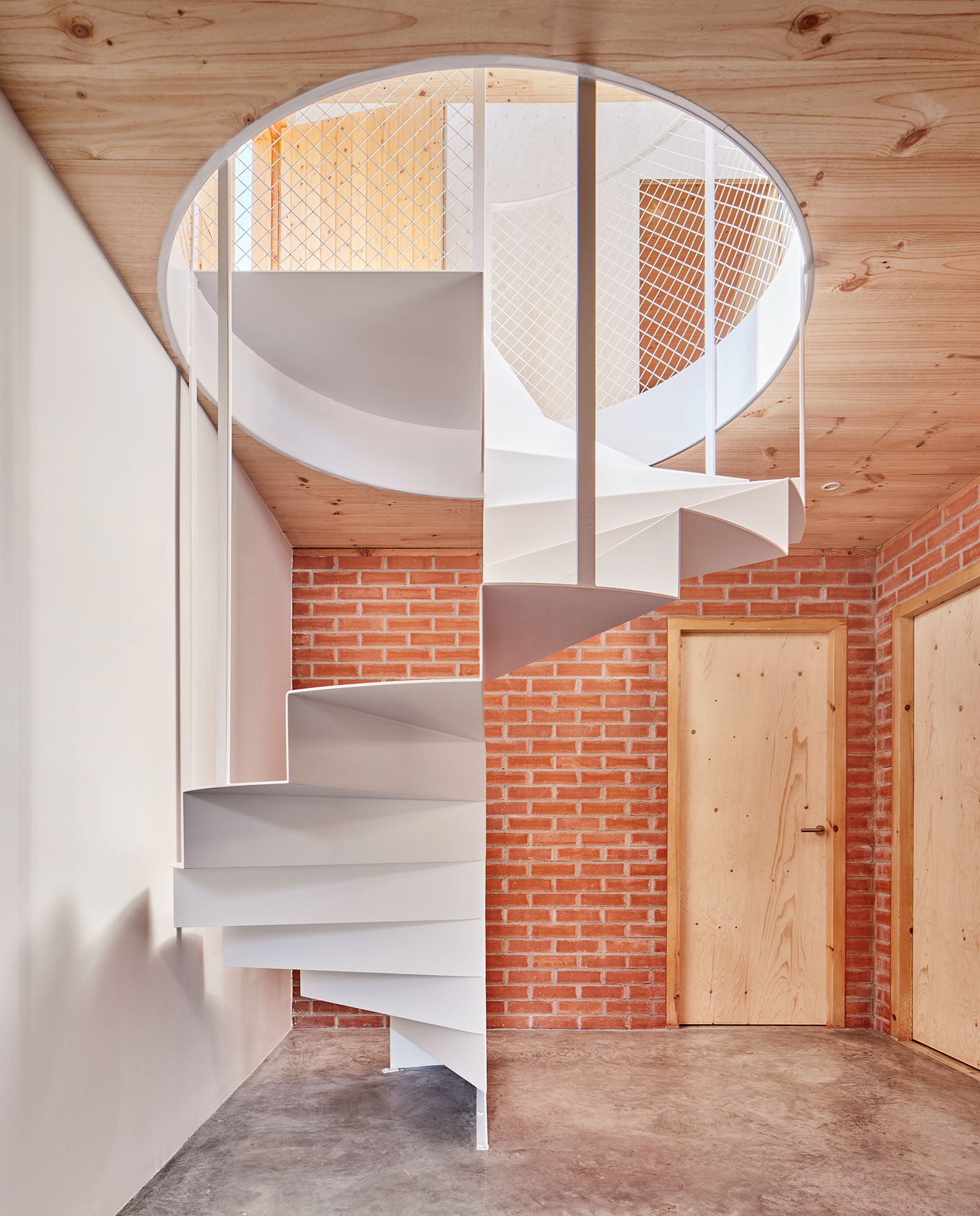
House on a brick base by Ágora arquitectura. Photograph by Jose Hevia.
The first floor, more related to the sky, and to the winter period, proposes two bedrooms connected to each other by a partition shelf, a bathroom open only to the views of a generous blue overhead light and a versatile living room -kitchen, which extends into the dining space. The lower floor, more related to the earth and to the summer heat, around the brick wall in the shape of a T, contains a third room, a second living room, a small bathroom and an extensive room for services and facilities.
Outside the limits of the plot, the interior life is shown with a certain degree of hermeticity. Only a perforated brick wall, and a double-opening door for vehicles and people, reveal what is happening inside. Once the vertical plane has been overcome, a horizontal plane announces two possibilities: connecting with a ramp, which allows access to the lower level of the terrain, or connecting with some stairs hidden behind the openwork wall, which announces the possibility of a ceremonious ascent into the interior. built. Following the stairs, you can discover an old well preserved for irrigation and a hundred-year-old olive tree. Both elements place the visitor in front of the main door. Crossing this, a large skylight warns us of the strong external presence that actually exists inside the project; even in the most intimate places. Light serves as a guide towards some large French windows. Opening them, a French balcony turns the house into a porch. With the views in front of the landscape, some roller blinds are offered as a passive climate protection system. The light also reaches the most clayey part of the house. Take advantage of the hollow of the spiral staircase, in charge of connecting the built levels. It is when the brick wall of the plinth is recognized from different rooms. When the ceramic, is converted into a filter, is capable of introducing the white colour of the nearby houses. When the crushed ceramics are on the cover, they recognize the neighbouring tiles, also enjoying the fields of the old St. Vicenç.
