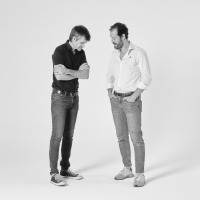They make the structure of a new interior balcony. The rest of the spaces in the house are arranged around this mezzanine. For its execution, a series of restoration works are carried out on the existing structure and a skylight window is opened in a partition, which separates the bathroom from the living room, with the aim of spreading natural light to that darker part of the house.
Project description by Ágora Arquitectura
We are inside a 30sqm apartment located on the first floor of a multi-family building built in 1900 in the Raval neighborhood of Barcelona. The house retains a type of narrow high-rise bay that houses a blinded interior room, a bathroom that ventilates through a dark courtyard and a kitchen-living room that receives light from the outside of the street through a balcony.
The proposal reflects on how to enhance the limited entry of light, how to make space more flexible and how to multiply in this context the small existing useful surface. It does so by becoming aware of the specific way of inhabiting the place; of the particular life that is lived between the balconies of the nearby streets; and how these small projections of the façade, manage to extend the interior life of the neighbouring typologies colonizing the exterior in an intense way.
A mezzanine is projected building the idea of a new interior “balcony” that seizes the existing height, intensifies the possibilities of use of the space and dialogues with the materiality of the structural support of the slab. Under the mezzanine a set of cabinets built with white melamine is located, that serve both to contain the home's home program and to divide the spaces. The two interior partitions that make up the only room available are demolished by appealing the system through a large beam of laminated wood that exposes the traces of the operation. Some of the damaged wooden beams are repaired, first replacing the rotten heads with the action of humidity, and then reinforcing the elements by means of substitute underpinnings formed by laminated wooden beams. A skylight window opens in the partition that separates the bathroom from the living room, which suspends the structure created for the attic, allowing light to spread to the darkest part of the floor. Inside, the ceramic strips of the balcony extend through a new terracotta floor. The idea of hiding intimacy and protecting yourself from outside light through roller blinds is also reproduced inside. As tracing inside an allegory of the environment.

































