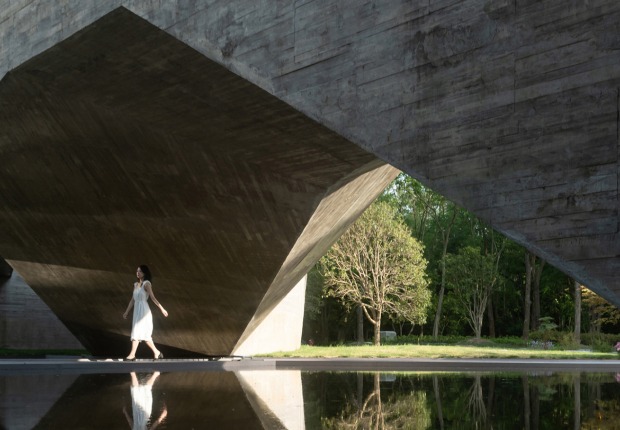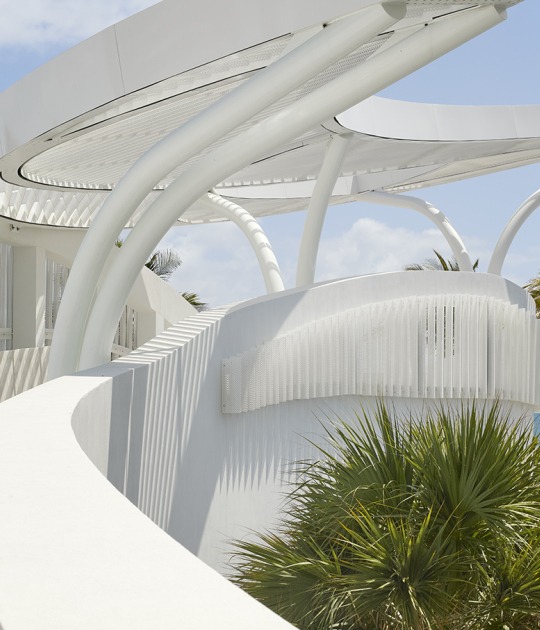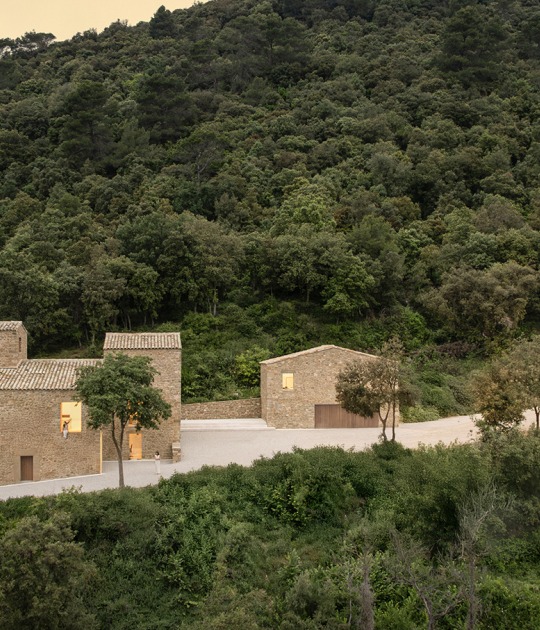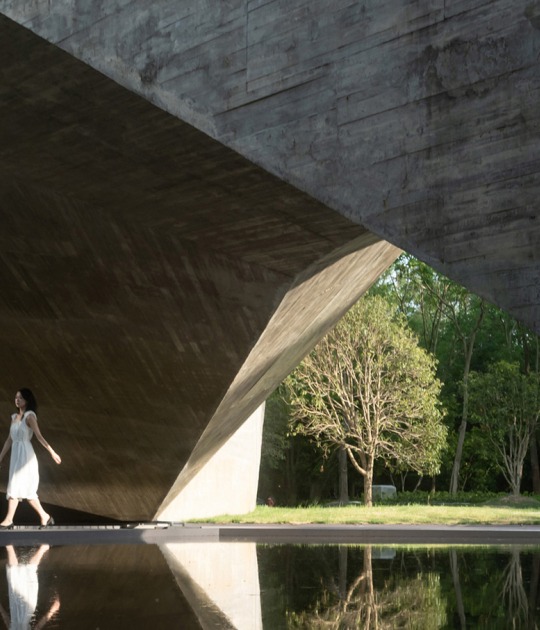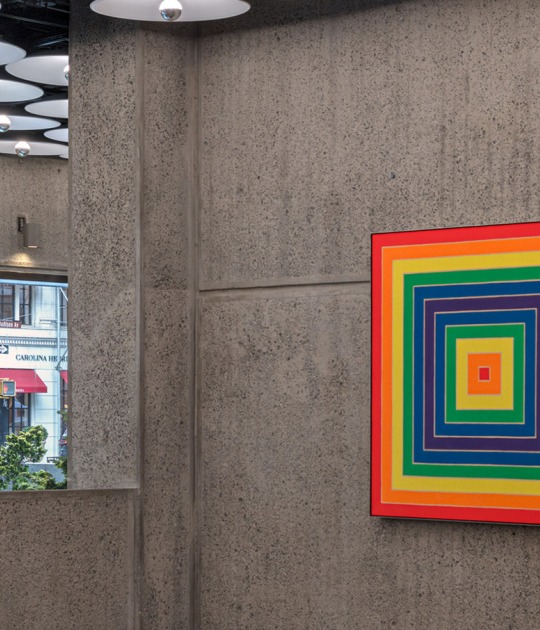Project description by Agora Arquitectura
The commission focuses on restoring 8 floors of 150m² of a residential building built in 1872 located on Montcada street in Barcelona.
Vilely shaken plants pose a meticulous archeology work, in which it is of interest to strip all the added hairpieces to see which elements still have the privilege of lasting over time.
Once the space is undressed, great stone lintels hidden under incongruous facade cladding,14 splendid Nolla mosaics and 27 hydraulic pieces of great chromatic wealth buried under inconsiderate pavements and eloquent coffered ceilings on the ceilings fanning the atmosphere of a seemingly magnificent past appear.
Just when the greatness of the space has been put back into action, it is decided to carefully pose a kind of artifacts that in a certain equilibrium introduce a housing program according to a new instant of time that live together with some of the ghosts of his past.
Project description by Agora Arquitectura
Constructive process
The intervention is divided into several phases:
In the first, several tastings are carried out with the interest of discovering what constructive elements of interest still remain buried under subsequent interventions that are not very sensitive to the memory of the building.
In the second, some carpets are removed from the floor, some porcelain floorings are removed and some laminates, parquets and floorboards are torn off, leaving 14 splendid Nolla mosaics and 27 hydraulic pieces of great chromatic richness that had been buried under inconsiderate pavements In this same direction some plasterboard panels, some plasterboard plates and some tongue and groove are removed from the ceiling, thus obtaining eloquent coffered ceilings and cornices on the roofs that decide to be preserved. The rest of the ceilings formed by a hurdle are decided to be removed leaving the support seen: horizontal: iron beams and ceramic strips. Some existing partitions are eliminated to implement the new planned residential program. When this occurs, a T-profile serves to appeal the divide, drawing a ledge that seeks to dialogue with existing ones. The windows and doors are almost completely preserved. When this is not possible, they are totally or partially replaced by new pine woodwork that exhibits their materiality in space. During the removal of hairpieces it is decided to add to the proposal the fortunate meeting of some presences that explain the memory of the place: it is the case of the blue room, of the green textures of the self-described room of the panic or of some first paintings of fabulous wealth chromatic that have appeared pickling some walls.
In a third phase, the old installations are removed by replacing them with simple new pipes. The electricity, horizontal conduits are decided to make practically seen in their entirety by means of PVC tubes painted subsequently in white. Water pipes, also almost entirely, are drawn along the ground, taking advantage, to a large extent, of the perimeters of the hydraulic carpets or the old traces of the removed partitions. On these traces, monochromatic hydraulic parts are added that have been recovered from the demolition of other nearby works through a local company (Pinar Miró).
With the floors, ceilings, walls put back into action, the intervention is finished by carefully posing a kind of artifacts. For the kitchens the country marble is chosen for the countertop, the glazed tile of 15x15 for the hood and the wood for the cabinets establishing connections with the past of these rooms. In the bathrooms continuity is given to this will: marble for the washbasin, glazed tile for the walls and three-layer fir wood for the cupboards.














































