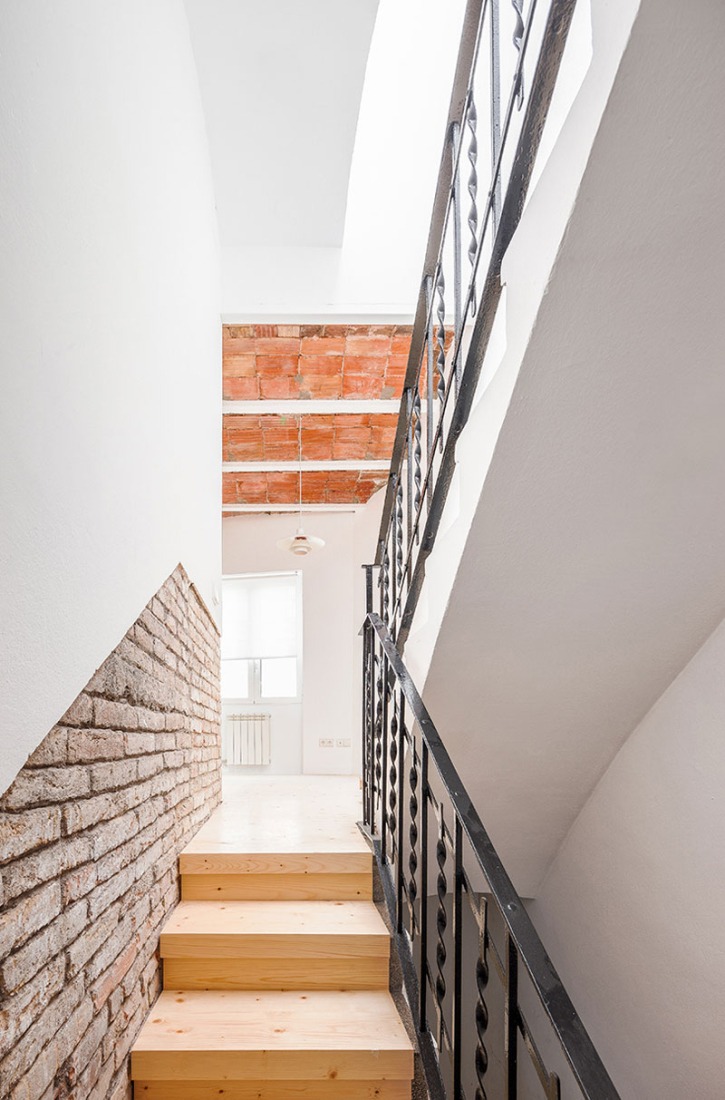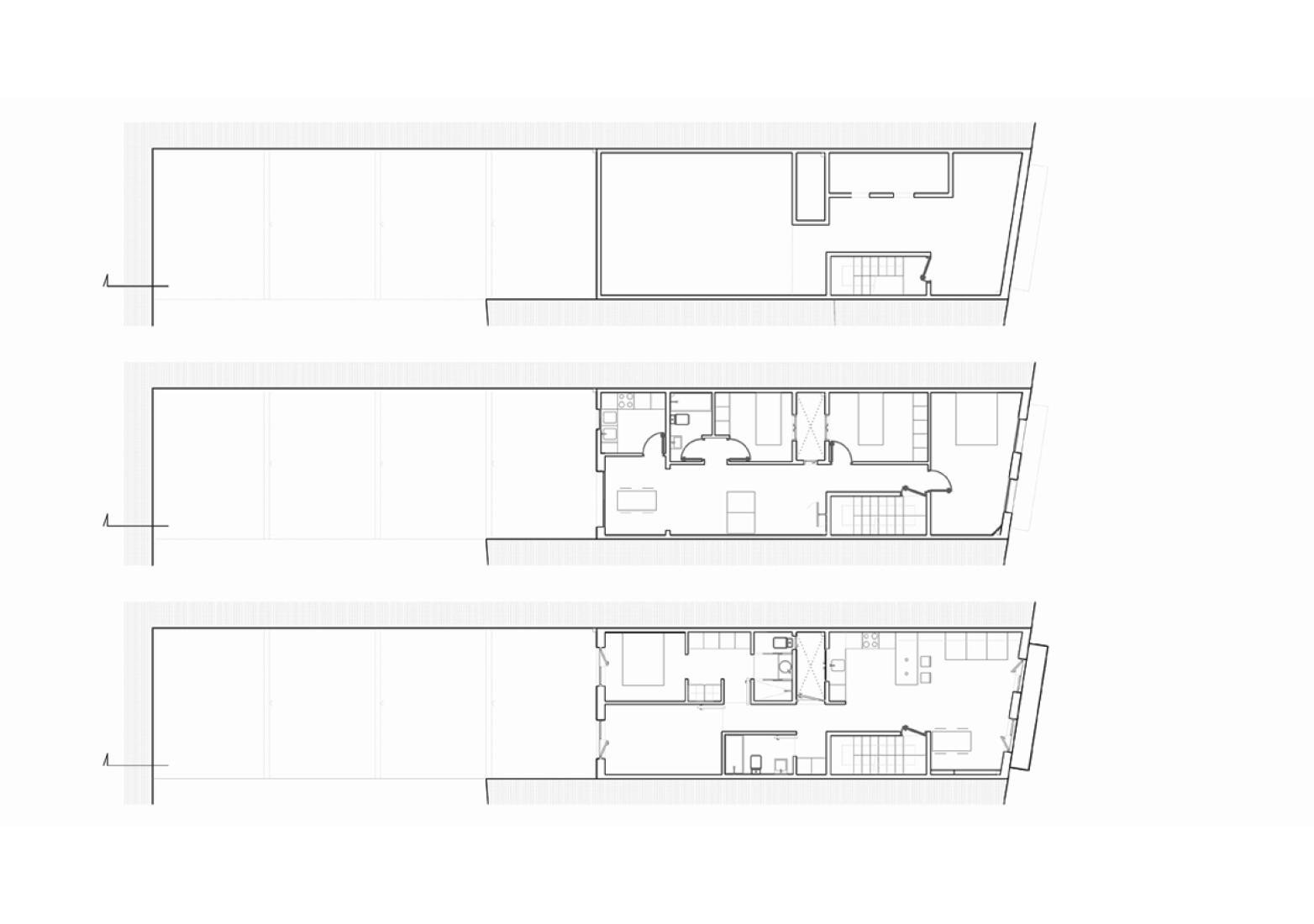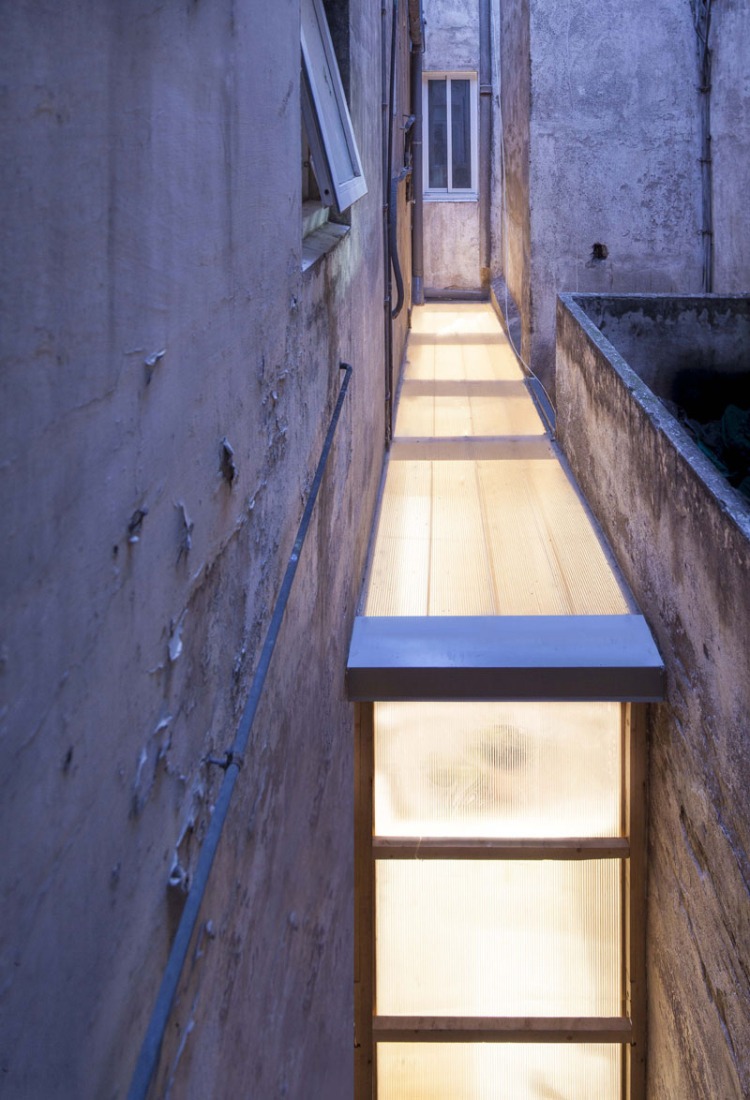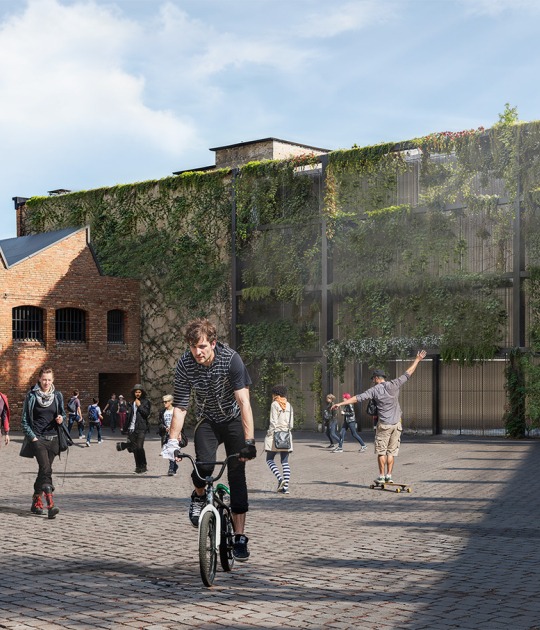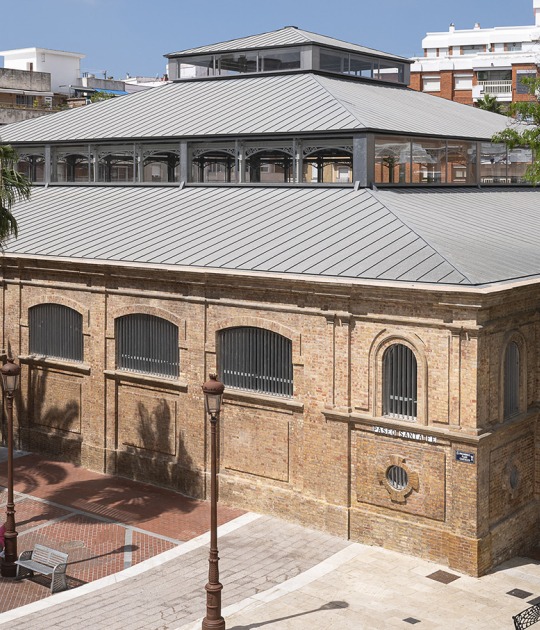The intervention proposed by Agora Arquitectura for Eulalia House focuses on the recovery of the stairs of the building, the opening of holes in the roofs and the contrast between materials.
In the Caballero House, located between party walls, Casals and Cisneros take advantage of the opening of a skylight in the courtyard to illuminate the entire space, that has also a new attic area that could be used as a bedroom.
And finally, in Bondietti House he seeks to create a more adaptable space for the conditions of rental houses, and in order to do thar all walls were demolished except for three, which are used to divide and organize the program in the longitudinal direction, improving the circulation and separation of the private areas.
Description of the projects by Joan Casals and José Luis Cisneros
EULALIA HOUSE.
The job proposes to join in a single home, the two flloors top and the roof of an old residential compound, immersed in one of those party walls that many times define some landscape's oversight of our neighborhoods.
The first action, with the help of a brick plinth, introduces a community ladder inside the new home. The second, making a series of holes in the ceilings of the roof, provide zenith lighting to the darkest parts of the floor visually connecting with the outside. Then, it's only necessary to rediscover the material of some Catalan Curve ceilings, strip some structurres and it is not afraid of introducing new elements: The spruce wood siding gives space dimension. The nude ceramic partitions, remember in a very intimate space, the nearly construction. The textures proposed for the roof, plays hide and seek with the always present party walls.
CABALLERO HOUSE.
The building is wedged between two party walls of an ancient residential complex built in the district of Les Corts. A damp and dark floor of thirty five square meters, located in a narrow and abandoned inner courtyard, rediscovers a many times forgotten intestitial situation.
A sanitary flooring, in continuity with a vertical concrete block wall linings, create a shared air chamber with cross ventilation to control the humidity. Block walls scale the height of the space, serving as support for a private mezzanine bedroom that ventilates throught the main facade. A border birch wood box hides a water program that converges outwards. A translucent polycarbonate box appropiates a stripped inner courtyard dramatizing the interior experience. Exterior and interior get confused. Each one in their own place. Giving new sense of the rediscovered courtyard.
BONDIETTI HOUSE.
In a forty-five square meters flat located in the third floor of a building placed in Poble Sec’s district, was suggested the necessity to update the building’s programme in accordance with the nowadays’ renting needs.
With the idea of making the best possible use of natural light and with the willpower of dignifying and reinforcing some elements from the old living space first we knocked down all the partition walls that in perpendicular position were not helping to distribute the light. We also suggested a new oak’s wooden floor, fixed on DM panels and pine’s strip tighten floor existent beams, in order to confront the Catalan curved ceiling made of plane bricks. The wooden beams that we have recuperated, allows to start a kind of horizontal container where afterwards, it could appear a new possible distribution in the space.
In white, around the three only partition walls that where kept from the old building, have been arranged the new building’s programme. The first partition wall, that separated the bedroom from the living room, has been doubled to reinforce and to avoid the possible bendings in the central part of the flat. The second one, that separated the dining room with the kitchen, has been drilled by light underpinnings made of steel, overlapping transversely the group of closed programmes. In the third one, that finally separated the kitchen from the bathroom, reducing the height, allowed a kind and useful circulation in the flat, distinguishing the public areas from the private ones.
The uncoated bricks from the dividing wall have been reappeared to close and delimit vertically the content that we wanted to show, sometimes emphasizing some possible overlapping programmes interpretations, sometimes contributing to give more profundity to the narrowest rooms. The hydraulic mosaics pavement found in the apartment where also relocated to point the new wet zones such as the kitchen, the dining room and the bathroom. In this way, the old wooden doors where restored with some remnants of wood founded and they’ve generated new ways of opening and closing spaces.
CREDITS. DATA SHEET.-
Project.- Casa Eulalia.
Architect.- Joan Casals Pañella.
Use.- Vivienda privada.
Area.- 60 sqm + 60 sqm.
Dates.- January 2015.
Location.- L'Hospitalet de Llobregat.
Project.- Casa Caballero.
Architects.- José Luis Cisneros y Joan Casals Pañella.
Use.- Vivienda/local de alquiler.
Area.- 35 sqm.
Dates.- July 2015.
Location.- Les Corts.
Project.- Casa Bondietti.
Architect.- Joan Casals Pañella.
Use.- Vivienda de alquiler.
Area.- 45 sqm.
Dates.- July 2015.
Location.- Pobla Sec.



