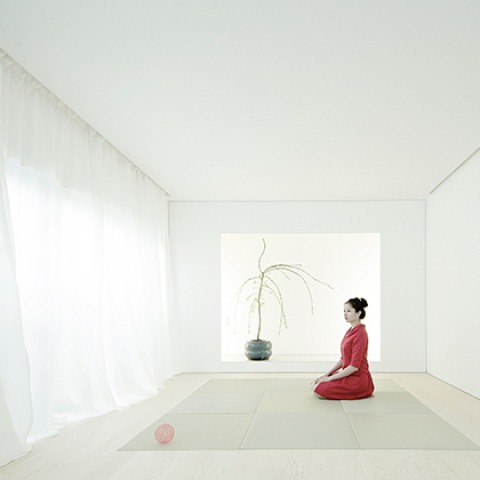‘House for Installation’ results from the renovation of an outmoded and dysfunctional residence in Osaka, Japan. The site is a corner of the back alley leading to the shopping street. It is a renovation project of a wooden house built in 1976.
The existing buildings had an office part and residence part. This promiscuous office’s facade revealed an ugly appearance to the street and due to the sloppy configuration of the inner rooms, the residence part looked old and in bad condition.
The artist-owner presented the architect with specific requirements for the building. It had to provide a comfortable living space, a space for creation and an exhibition space. Additionally the office’s facade had to be renovated, and assume a new modern and elegant look.
Description of project by Jun Murata
Given the bad condition of the structure and the severe cost of a rebuilding the building altogether, I considered carefully to reorganise the space in order to provide enough natural light to the inside space without making new windows.
Firstly, all the unnecessary walls were removed, the old structure was dismantled and a lighting study was performed. Then the interior space was built anew, the slanted wall along the corridor gives an impression of depth. It narrows the soft natural light from the south side, amplified the intensity of it with proceeding inside space.
A opening door is installed on the middle of corridor, which leads as service circulation to the kitchen. Staircase is extended so as to be perpendicular thereto, a spiral flow space is provided. Each rooms were repositioned so that natural light can circulate around the house.
The south face part - previously, there was Japanese-style rooms – is converted to one large room which faces a minimum space as white blank. It is used as living, dining and Japanese-style room, prepared various lighting patterns.
This space related with Japanese-style room with a rectangular opening, is used as the exhibition, storage and etc. Here, it was a space that had been used as a traditional alcove and Buddhist altar. This new alcove space and Japanese-style room are separated with the altar and small walls which are cut off at the acute angle edge.
A white rectangle by the indirect light spread behind it has led to the blank of empty in the space. The primary room in the home is characteristic of traditional japanese architecture. It unites a blank living and dining area, and a rectangular volume sunk into the wall, which references a Buddhist altar.
Sheer curtains serve to regulate illuminance, while recessed electric lamps are located at the edges of the ceiling and in the alcove to substitute daylight as necessary and accent the space.
Each slits provided in the ceiling - the scale of various widths are determined on it, installed indirect lightings, curtain and a sliding door. Additionally, in the linen room has no window, to lead the natural light from the south, a vertical slit is bored on the wall of the boundary with Japanese room.
Opening doors have appearance as free-standing plates by keeping the gap away from the wall surface. To eliminate the excessive noise insulation and airtightness, its detail designed to have moderate flow property.
Through the day and night, from the perimeter of it, the light and the air pass through, and wind and various sounds flow into daily life. It gives the movement and various expressions of life into the white space with the inorganic atmosphere, and makes the space rich. Delicate and simple details highlight the impression of the material which was carefully chosen and the expression of light.
This new improved layout allows wind, light and sounds to pass through the house when the doors and windows are open, creating a dynamic flow of the daily life.
Modest space with the blank space - I wanted to give the variability and tolerance in space. By providing a primitive space of living, residents will be able to have diverse selectivity.
CREDITS.-
Architect.- Jun Murata / JAM.
Structure.- Timber frame / renovation.
Function.- Residence, atelier, office.
Completion.- March 2014.
Site area.- 88.56 sqm.
Floor area.- 116.50 sqm.
Location.- Kashiwara-shi, Osaka, Japan.












































