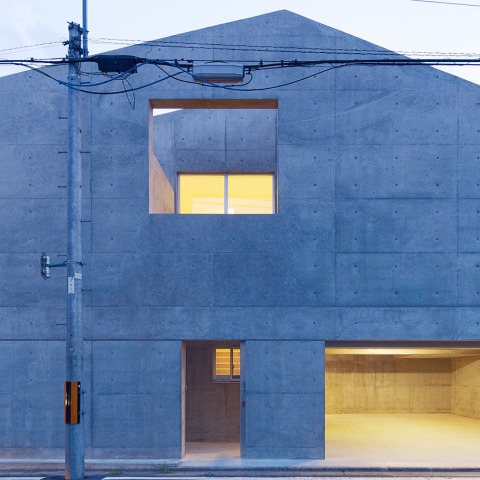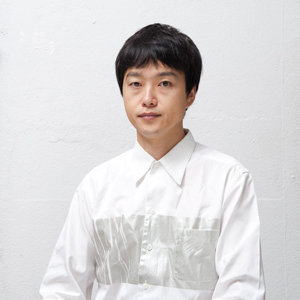Near to the main living space a large square aperture reveals the location of a courtyard along one side of the house, eliminating corridors and letting small trips between the rooms around this area, with this idea, bedrooms, bathrooms, and auxiliary spaces, are also buffers between the outside and inside.
Description project by Torafu Architects
Located in a quiet housing estate in Kyoto, this house was designed with a hard concrete outer shell in order to protect the client need for privacy from the outside, as well as for accessibility in a wheelchair- bound lifestyle.
Firstly, to protect the privacy of the family, we built walls along the site boundary to elevate the main living space, which is maximised on the 2nd floor. We designed a large central space with individual rooms, wet areas and circulation and other utility spaces surrounding it, to ensure a distance is kept well from the outside. This compact formation also eliminated the need for passageways in this house. In contrast with the outer wall of this building, we used various kinds of furniture at the central space as partitions to softly separate the internal areas. Avoiding windows along the road, we located spaces with open ceilings and a terrace inside the building for light and ventilation. This way, the occupants can feel the outside anywhere from within this central space.
Considering the environment of the site resulted in a building with a gabled form. We folded the roofs of the small rooms around the central space into the yard to achieve a funnel shaped cross section, which allows light to enter easily into centre of the house. We also individualised the rooms by giving each a different ceiling height.
Although unseen from the outside, within the spaces of these different rooms under this big roof, a bright and open space was made possible.
Before, more information in:
METALOCUS-025 | José Juan Barba
published in: M-025 | p. 4
House in Kohoku. Yokohama Kanagawa, Japan | TORAFU ARCHITECTS. Koichi Suzuno, Shinya Kamuro
published in: M-025 | A.014 | p. 104











































