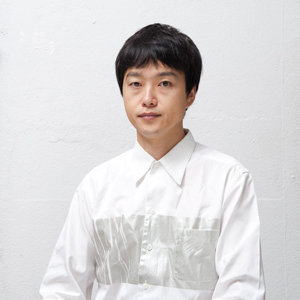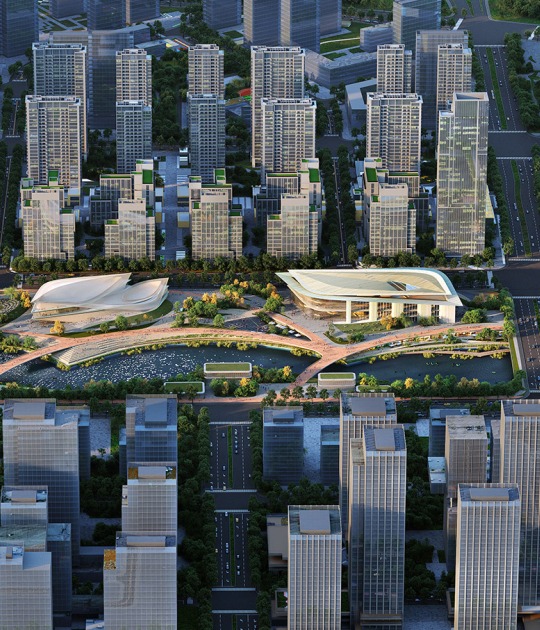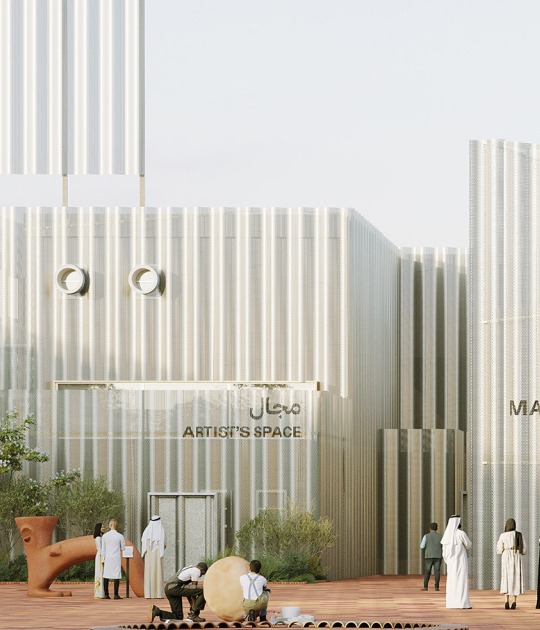Project Synopsis
This is an exhibition facility project for a company planed in a residential area in the suburbs of Tokyo. MMST aims to promote the principle of accessibility adopted by the company among society at large and become a local hub for people to gather.
We proposed a spiraling wall that will enfold the space and lead visitors inside. The one-story-high wall gradually rises as it moves towards the center, thereby reducing the sense of pressure from the building. The structure stands a little taller than the surrounding residential area, making it the neighborhood’s new landmark.
The spiraling wall has depth into which are embedded various contrivances that link visitors to each another. A part of the wall can become a fixture for a display, a bench or even a table, thus doing away with the barriers between exhibit, building and fixtures and merging them into an integrated environment. The wall seeks not to segregate space, but seamlessly connect the exterior and the interior to develop familiarity through direct contact.
Text.- Torafu Architects.
CREDITS.-
Main architect.- Koichi Suzuno, Shinya Kamuro.
Team collaborators.- OHNO-JAPAN (structural design), Total Media Development Institute (project planning).
Date.- 08-09, 2012.
Program.- Exhibition center.
Surface.- 859 m² (total floor area), 540 m² (total floor area).
Number of stories.- 2F+B1F.
Structure.- Steel.
Site.- Tokyo, Japan.






























