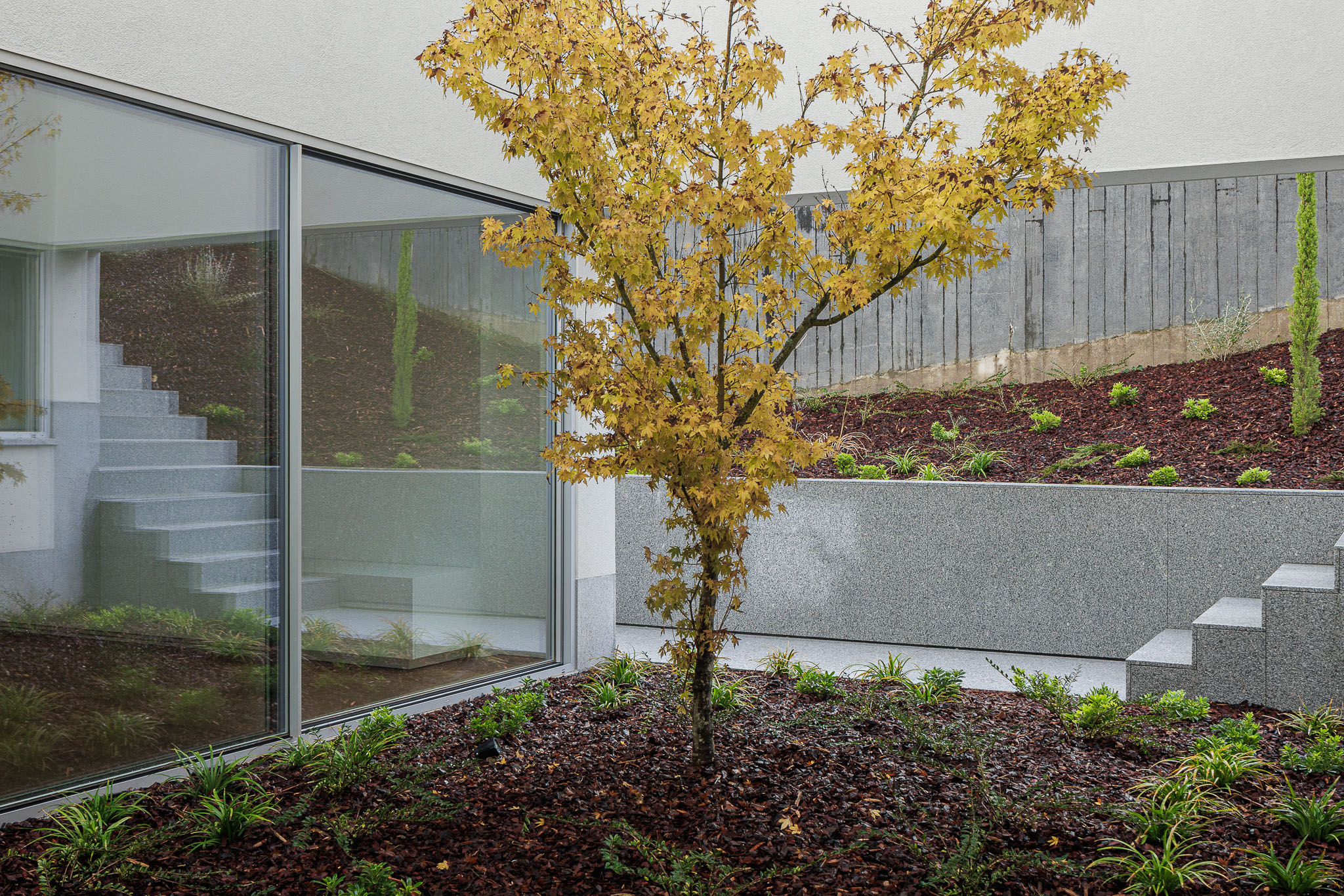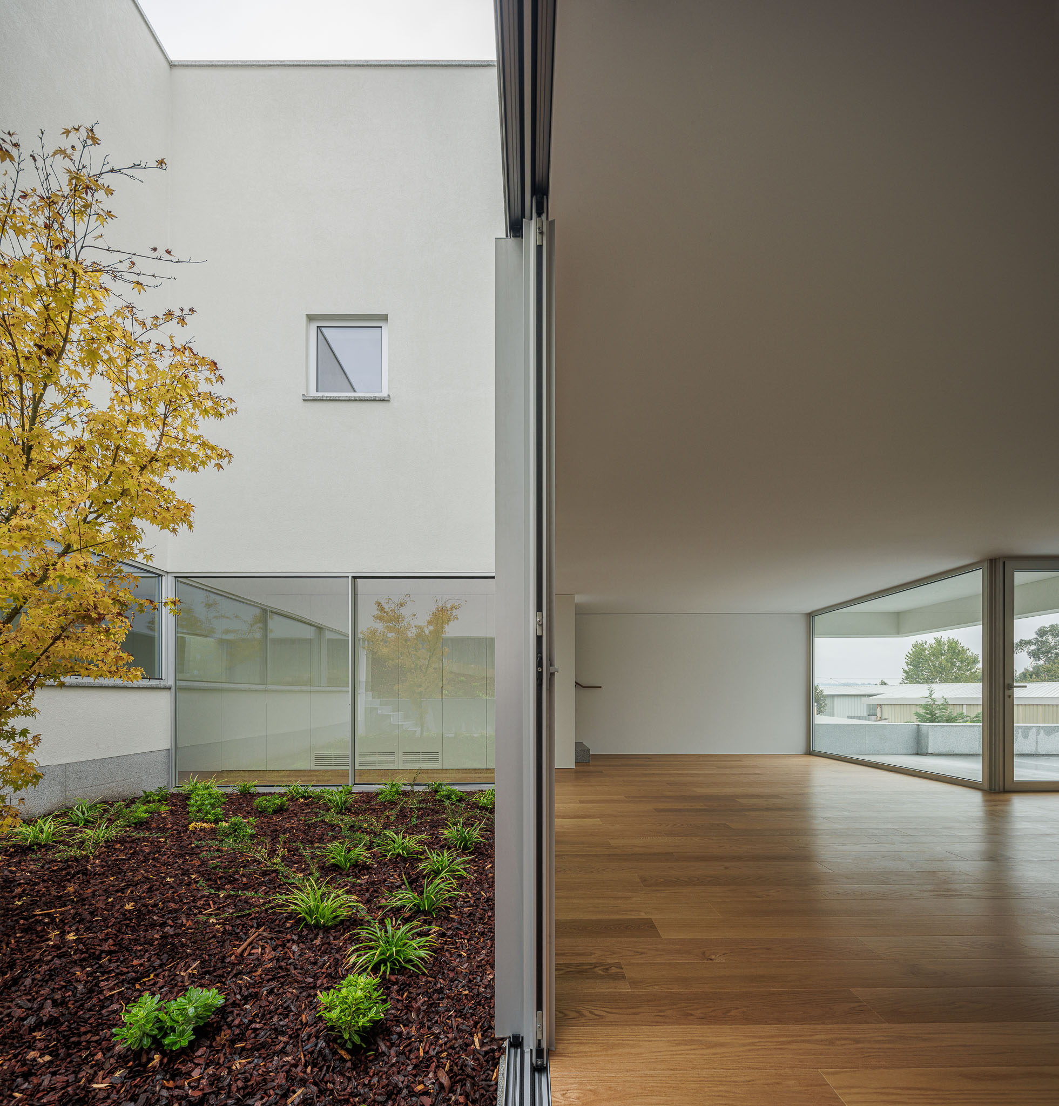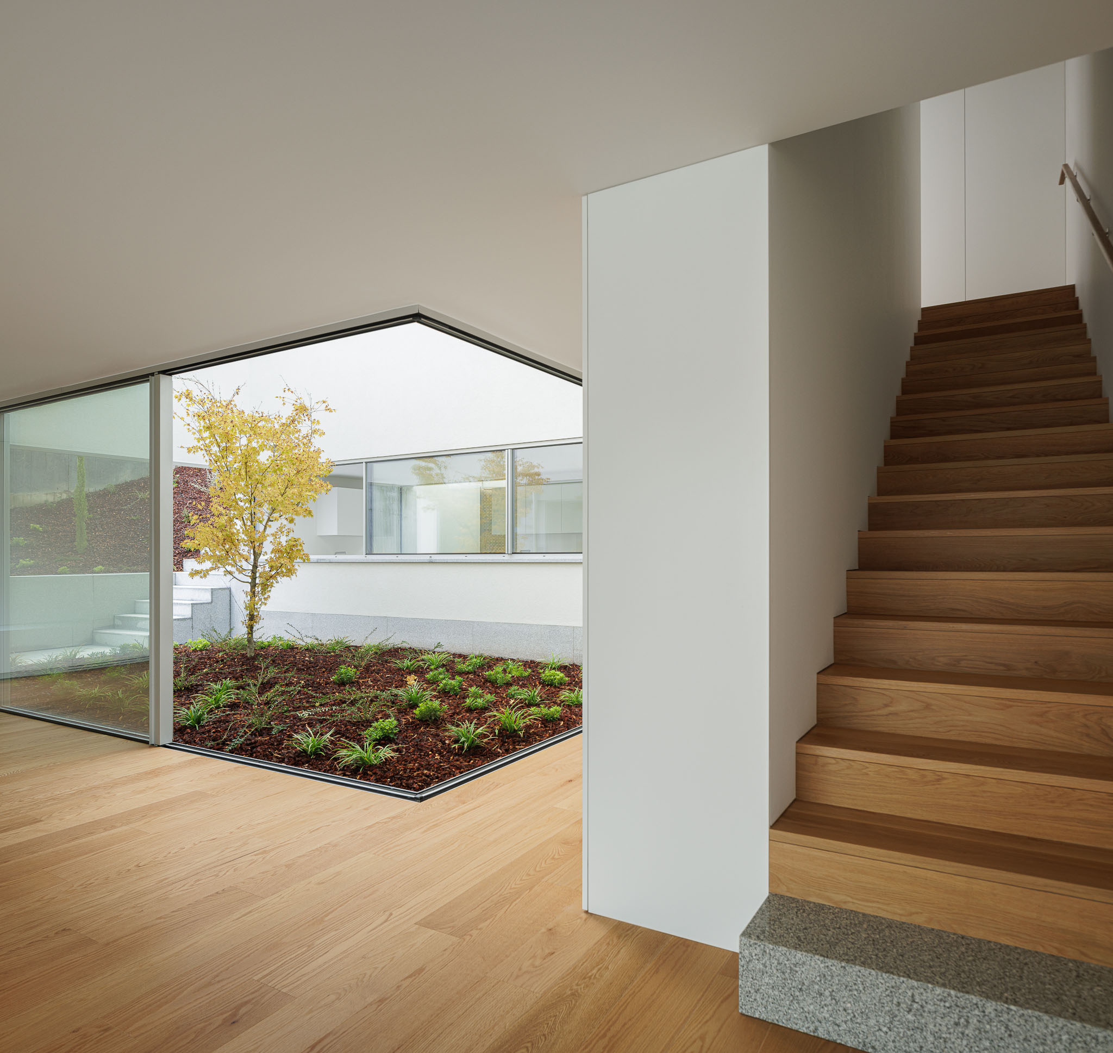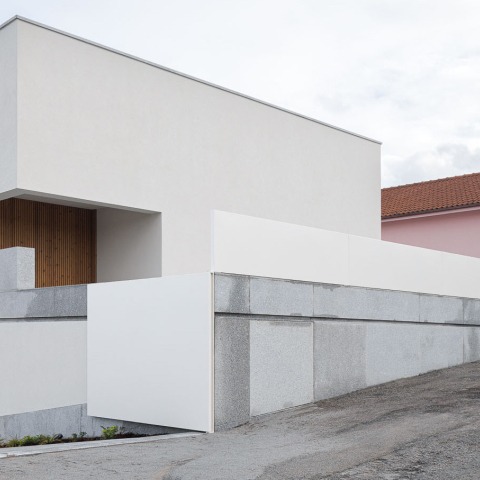Helder da Rocha Arquitectos organizes the distribution between two floors. On the ground floor, in relation is the access to the street. In addition, the rooms are located on this floor. Division between the two floors is marked by how the utilities of each one differ in an area of 230 m².
On the -1 floor, in relation to the level floor, we have the common areas together with a patio that opens towards the south downhill, being communicated with each other. It is a good way to let in natural light and take advantage of the space. Multiple entries are well hidden, considering that the study did not recommend them.

House in Santa Marinha by Helder da Rocha Arquitectos. Photograph by Ivo Tavares Studio.

House in Santa Marinha by Helder da Rocha Arquitectos. Photograph by Ivo Tavares Studio.

House in Santa Marinha by Helder da Rocha Arquitectos. Photograph by Ivo Tavares Studio.
Description of project by Helder da Rocha Arquitectos
In Santa Marinha we had to make three entrances. I don't remember doing anything like that, although that's what we enjoy the most - drawing the entrance, and also drawing the terrain. And it is always the most difficult delivery.
The exercise was limited by an urban subdivision.
The implantation was defined, the distances and the number of floors.
We had a rectangle measuring 10 meters by 14 meters to occupy, on two floors.
The client did not want to build so much area.
The solution was to open a patio in the south, to eat construction area, illuminate and ventilate the house.
On the 0th floor, in relation to the street, we have the rooms, where we make an entrance.
On the -1 floor, in relation to the ground at the lowest level, we have the common areas open to the landscape, to the inner courtyard, and two entrances. One entrance through the courtyard and another through the living room.
It is never advisable to make multiple entries, for several reasons.
Here, apparently, the opposite was valid. We don't even know where the Entrance is.


































































































