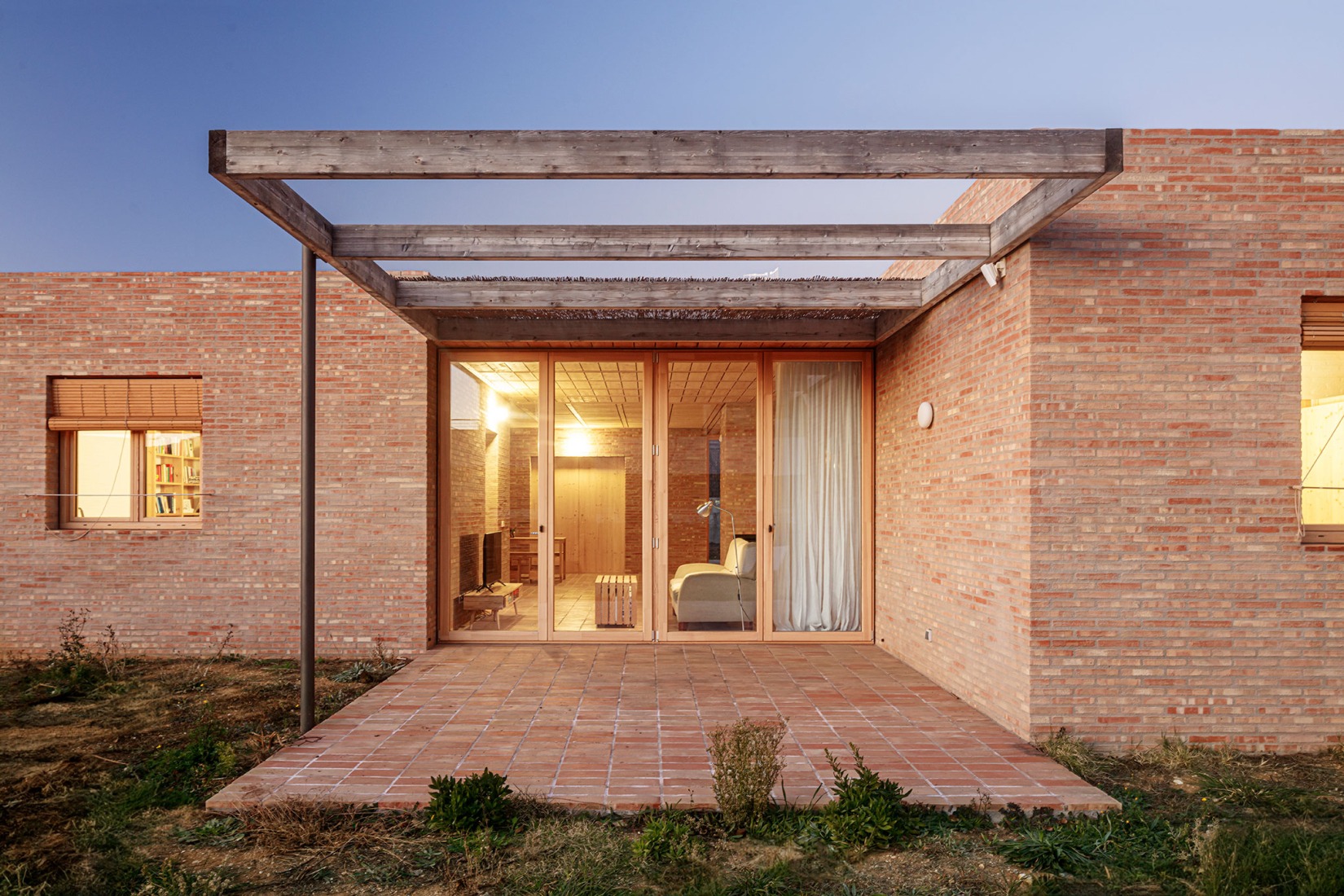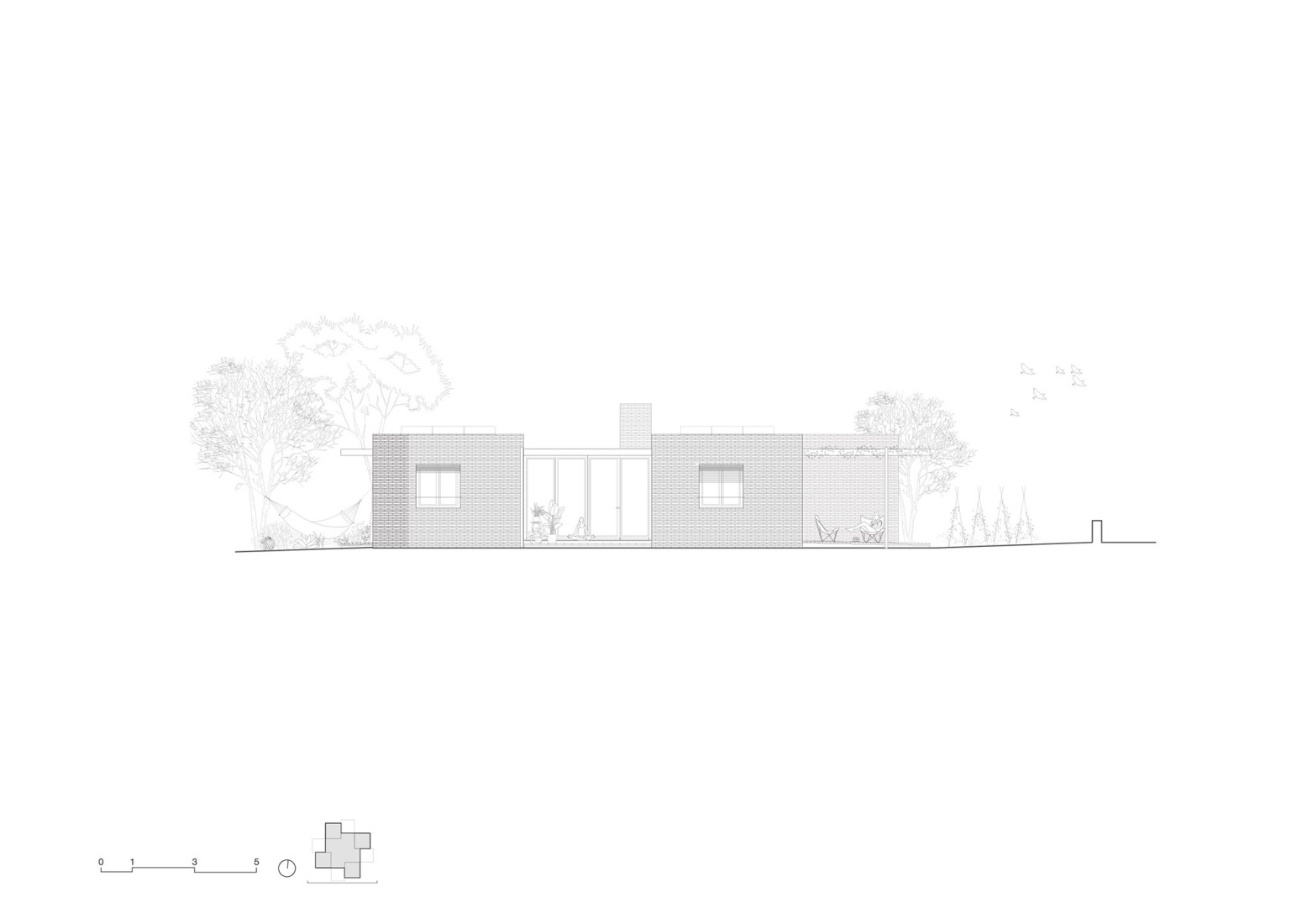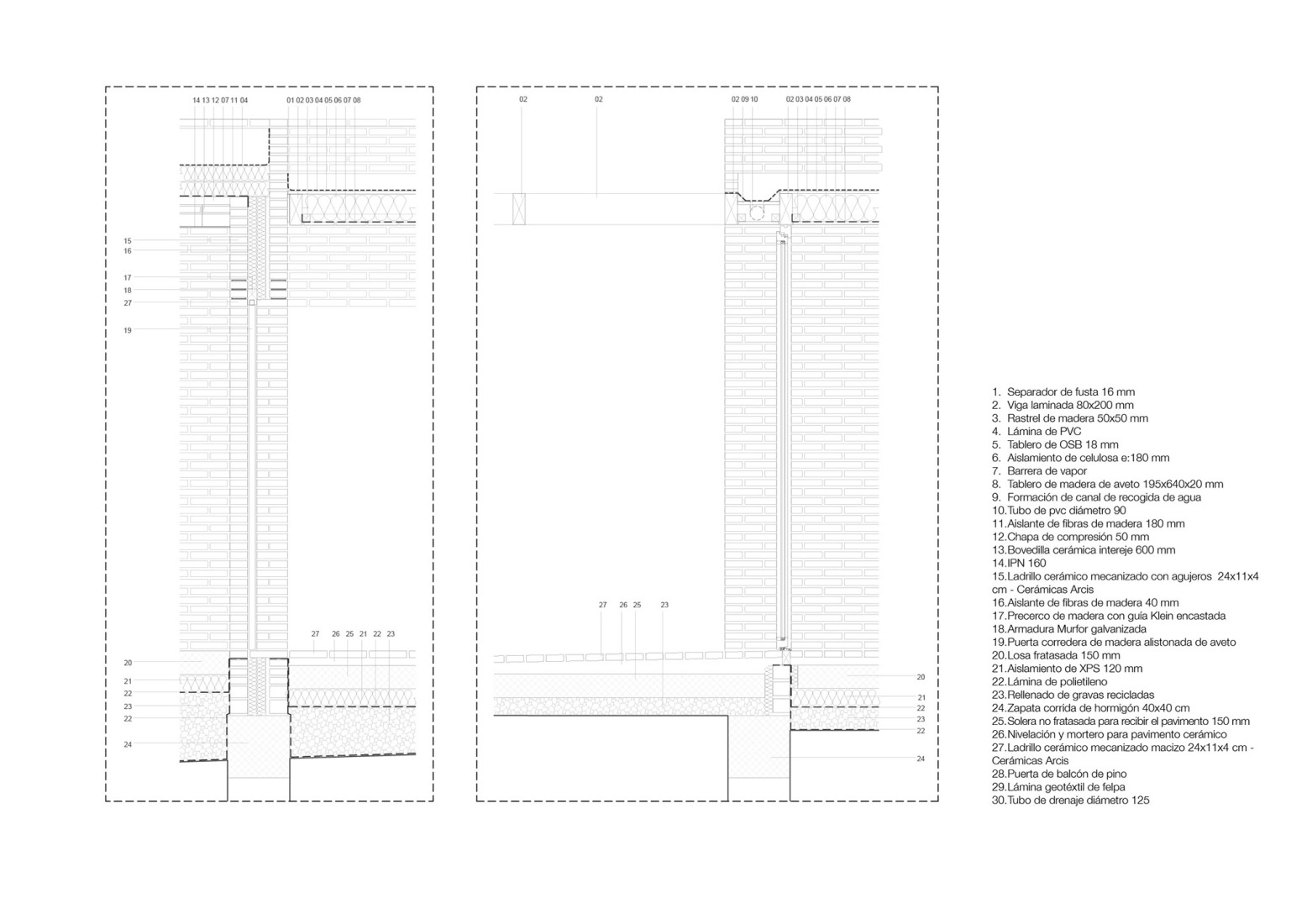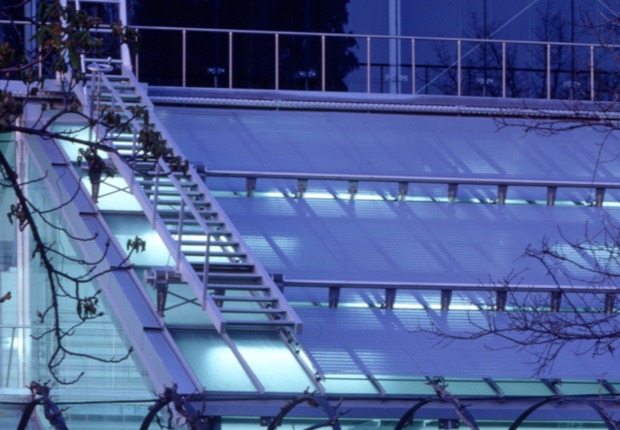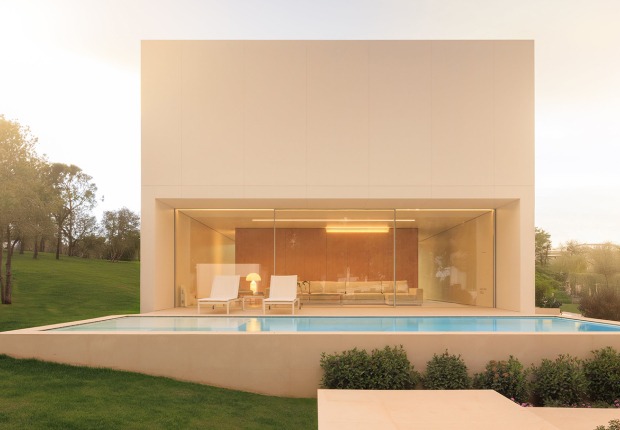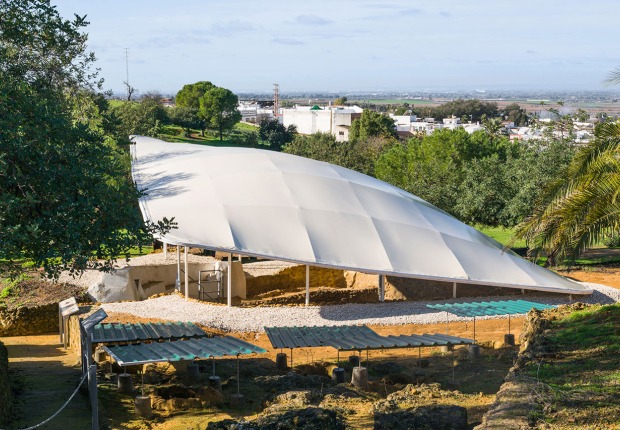
The project developed by Alventosa Morell Arquitectes is organised around a central fireplace in a public space surrounded by four modules that house the private spaces at the ends of the house. The central space connects with the surrounding garden through large openings, and extends the space to the outside through porches that in turn offer protection to the openings of the house.
With the aim of reducing the ecological footprint of the building, the project works with sustainable materials, such as certified wood for roofs and window frames, cellulose insulation in walls and ceilings, and biomass-based ceramics. Solid ceramic brick, a material with great thermal inertia, is responsible for modulating the walls that support the volume of the house.

Casa LA by Alventosa Morell Arquitectes. Photograph by Adrià Goula.
Project description by Alventosa Morell Arquitectes
This project in Llinars del Vallès involved designing and constructing a single-family house on a well-oriented plot but with compromised privacy. Through a simple design strategy and a bioclimatic approach, Casa LA offers a sheltered atmosphere for daily life, increasing the comfort of its inhabitants and reducing energy consumption.
The house's layout is organised around a central fireplace and four brick volumes. These compact ceramic boxes are strategically located at the ends of the house to accommodate the bedrooms and bathrooms.
In contrast to the private areas, the day space is open and circles the fireplace, extending beyond the perimeter volumes to connect with the garden through large openings. The interior pavement extends to the exterior, accompanied by a wooden deck that functions as a porch and limits the views into the home's interior.

The Castilian-sized solid manual ceramic brick modulates the chimney and perimeter boxes housing the private areas. We used the same brick on the common areas' floor to define the space's module. The ceramic walls are the only vertical load-bearing element supporting all the roofs of the house. Inside the brick boxes, the roof is built with metal joists and ceramic vaults. In the day area and porches, we used light pine wood trusses.
We incorporated different design strategies to make the house's energy demand more efficient. Thanks to the controlled light intake from the large openings, the thermal inertia of the walls and ceramic flooring, cross ventilation, and a high thermal performance envelope, we lowered the demand to 16Kwh/m²/year. This means that the house does not require cooling.
In the cold months, the house is heated with the chimney and four spot radiators connected to an aerothermal system. Aiming to reduce the building's ecological footprint, we worked with sustainable materials, like certified wood for roofs and window frames, cellulose insulation in walls and ceilings, and biomass-based ceramics.













