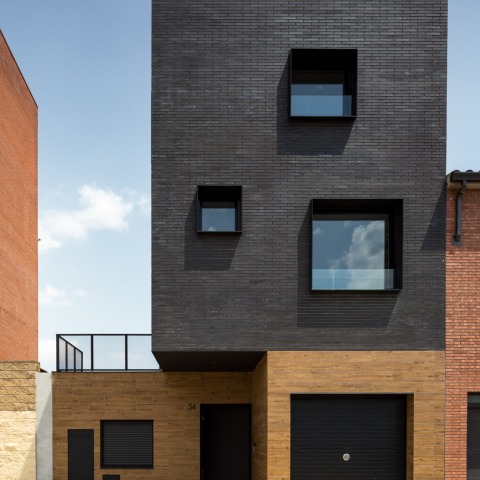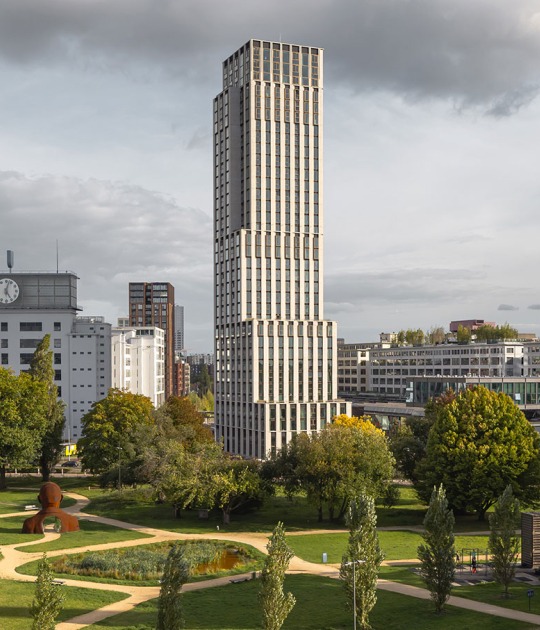For architects, 08023 Architects, working hand in hand with clients is essential in their projects; The owners of Casa Ripollet were looking for a new home with a modern and healthy design, for this reason the interiors are designed to generate a creative and joyful atmosphere with a discourse focused on the functionality of the design. The plain white finishes make for a canvas that houses details, colors, and framed nature.
Description of project by 08023 Architects
The Ripollet house is a very special house between party walls. Special for the people who enjoy it. They have spent a lot of time thinking about every corner and material of the house.
In this way, they have managed to build the best home for their family. The whole house responds to your tastes and needs. Every detail has been studied according to its functionality, aesthetics, utility, and budget.
The Ripollet house, built-in black brick, is a viewpoint towards the park that is next to it. The windows are paintings that frame the landscape like works of art hanging on the wall. All the rooms have natural light and ventilation, turning the interior environment into pleasant and comfortable spaces. Bathrooms and the kitchen take advantage of skylights to have an extra entrance of natural light and an unusual view of the sky.
The interior spaces are spacious and comfortable. The extra insulation makes the house especially comfortable. The heating is hardly turned on in winter and air conditioning in summer. The good use of renewable energies and good design make the house have a minimum consumption.
The staircase is the core of the house. A folded and perforated sheet runs through the entire house. Its lightness allows the passage of light on all floors while not interrupting the views. The large and spacious rooms are private areas where you can rest, play and hang out. Places to be well, places where you would stay for a lifetime.
Access to the Ripollet house is under a covered area that serves as a porch on rainy days. At the same time, the access to cars and people is combined. The ground floor changes material to look more friendly to the views from the street.
The warm welcome hall has a double door that organizes the entrance from the parking lot and from the street. At the same time, it prevents unwanted drafts from penetrating the living-dining room area.
The main zone is a continuous area in which both spaces are harmoniously combined. With direct views of the garden and the pool, it is a bright and quiet area separated from street traffic.
Furnishings add a splash of color to a relaxed area designed for comfort and tranquility. Comfort has been studied in detail: luminosity, acoustics, temperature, air currents, and the touch of materials have only one objective: well-being.
Kitchens have to be efficient machines for making flavors, but at the same time, beautiful and pleasant places to be at ease. Every detail of the kitchen has been designed with the owners to suit their way of life, their way of cooking, their schedules, etc.
Light at all hours is one of its main characteristics. Either during the day through a skylight or at night through indirect lighting, it is an area that is never dark.
The project of this particular home has been a great experience of personalized design. Worked from the first moment with the owners, the built house is the reflection of ideas, tastes, and dreams. Full of light and life it is a beautiful house inside and out. Just like the people who live in it.
Spacious, uncluttered work areas, plenty of storage space, and a clean, efficient design make cooking a pleasure, not an obligation. A small dining area as an extension of the space and in connection with the garden allows making more informal meals more pleasant.
The wonderful studio is the little jewel of the Ripollet house. A peaceful workspace where creativity, ideas, and crazy dreams can flourish. Enjoy unobstructed views of the park that is located in front of the house. The wide windows are fabulously framed with pieces of nature that enter the study. Light and space to fill them with creativity and great ideas.
Stairs are very important areas of homes, they are functional, are used many times during the day, and occupy important parts of the house. So they have to be comfortable and have a good design.
Within the reduced space of the house, we needed an element that did not take up much space -visually- and we decided to design a solution as light as possible. With a perforated metal sheet, we managed not only to make the staircase "disappear" but also to allow light to pass through it in the different areas of the house.
The toilets and bathrooms are very personal areas of this house. Each of them has been designed according to the people who will use it and their customs: man, woman, children, left-handed, right-handed, long, short hair, etc. They change the ways of using each space and more in the bathrooms. They all have in common the use of natural lighting and ventilation. A happy and healthy space is a space that enjoys sunlight and fresh air. With natural and simple materials, attractive, pleasant bathrooms full of light are achieved.









































