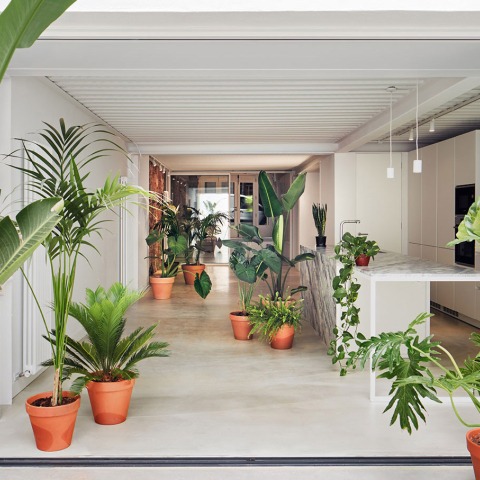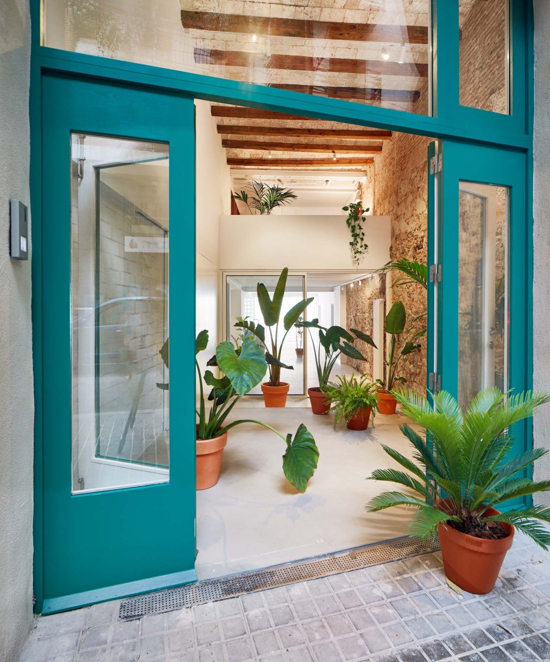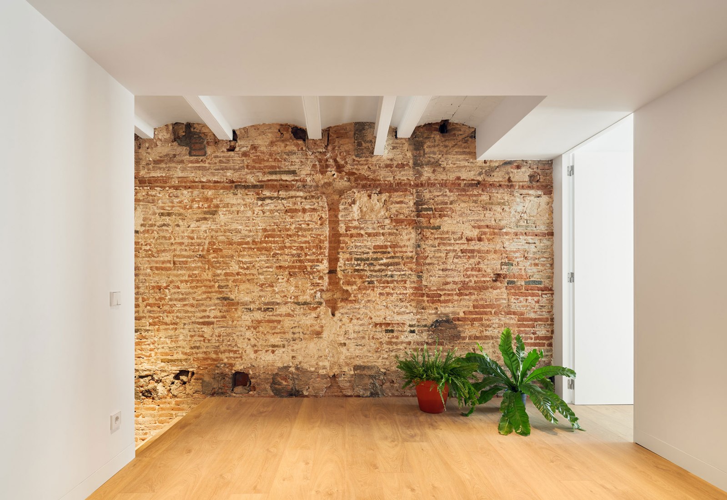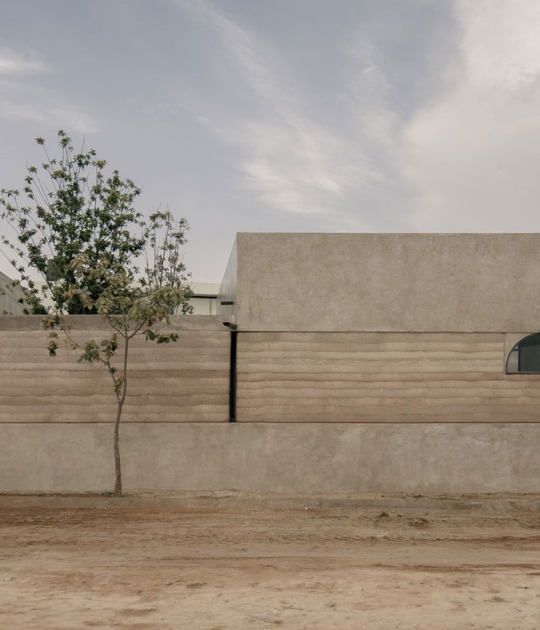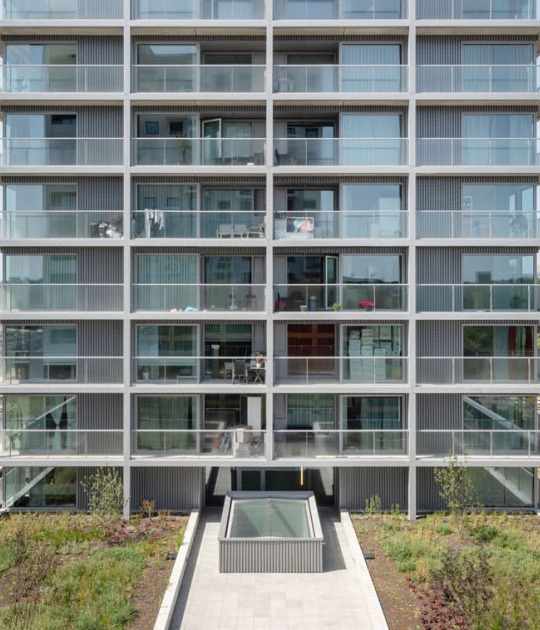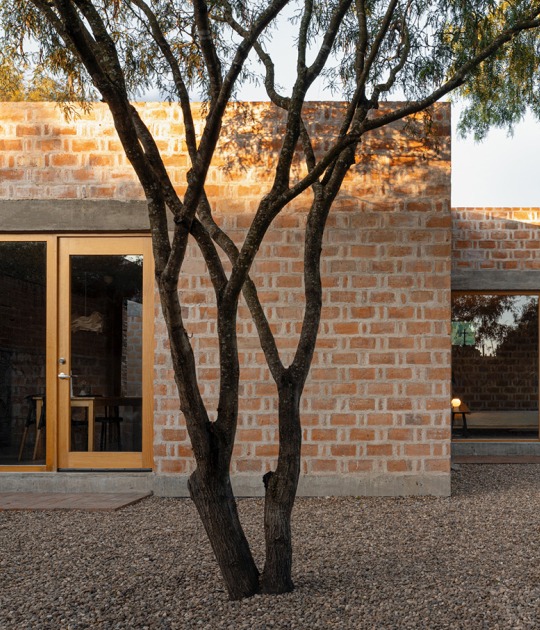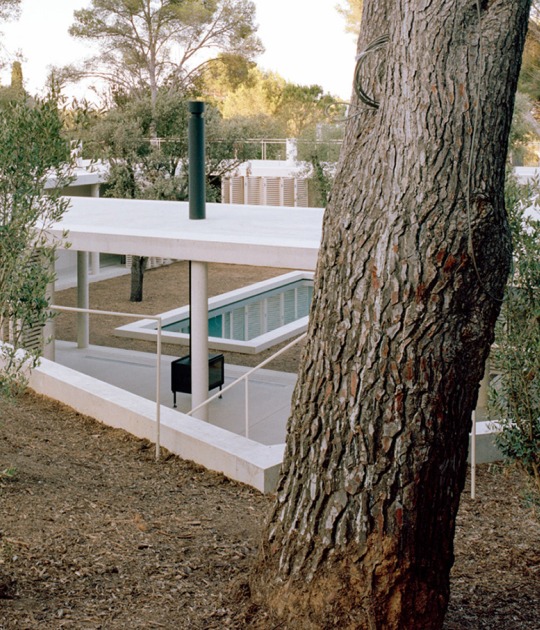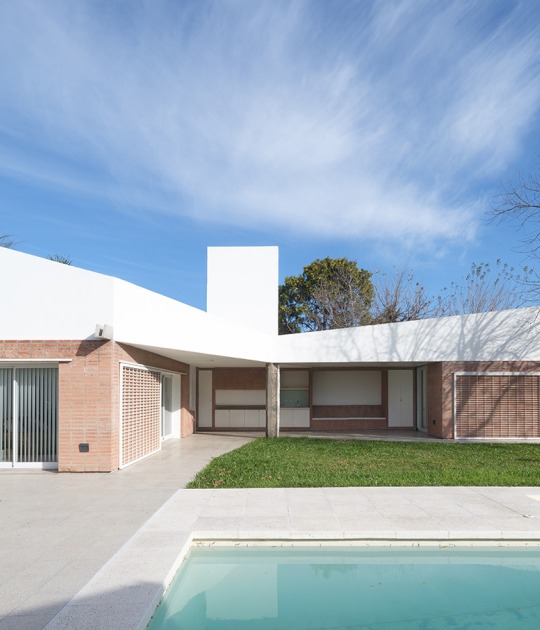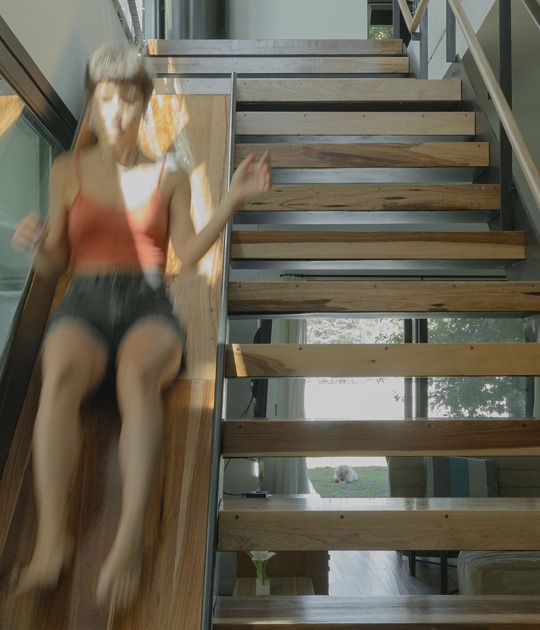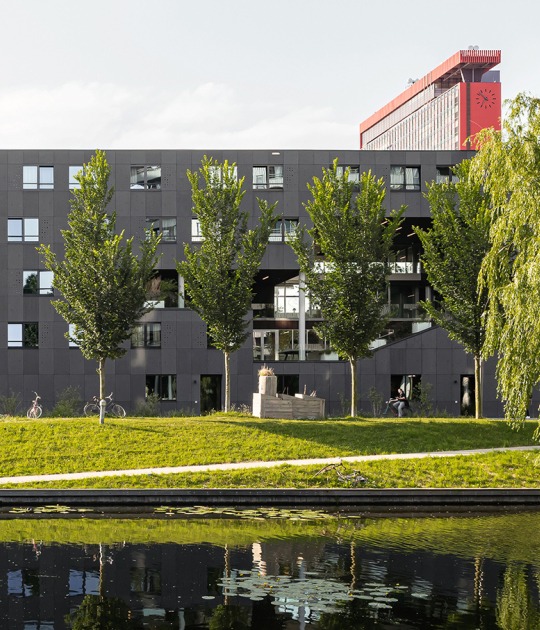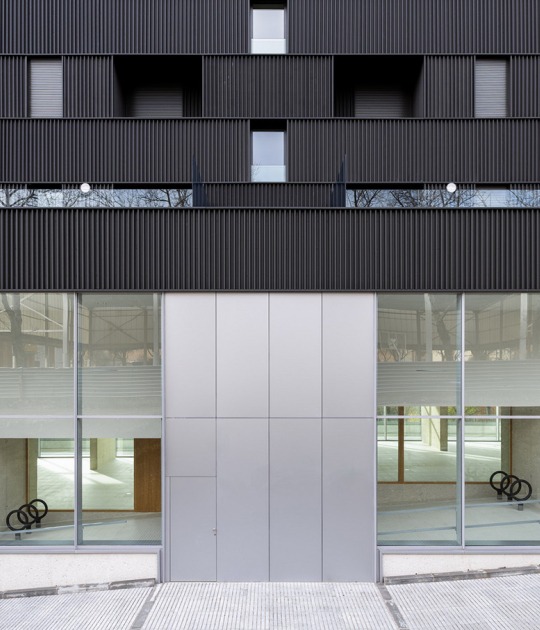The house is made up of three volumes, where previously low-rise spaces and unsanitary conditions were found. The project seeks to open up, generate open and attractive spaces, where cross ventilation and the entry of natural light will be fundamental aspects in the design of the house.
In turn, the house has a patio, considered an "Urban Oasis", far enough away from the city to avoid the noise of traffic vehicles, in addition, it works as an extension of the kitchen and the dining room to enjoy the warm seasons and a large plant surface that allows the home to reconnect with the city and with open space.
Description of project by Estudi08014
Previous state
We are entrusted with the project of a two-story house for a couple with a child.
The project is located in a building between party walls formed by three volumes of PB + 3, PB and PB + 1, of which the last two are located on non-buildable land. The scope of intervention includes the first two floors, where there is an industrial workshop.
We find ourselves in a pre-existence with very low-rise spaces and terrible ventilation and natural lighting conditions.
Emptied
With the intention of improving the ventilation and solar access conditions, the building outside the regulations is demolished from the bottom of the plot, as well as the rear facade of the main volume, forming an interior patio towards which the house will open.
On the other hand, the existing intermediate slab is demolished and the ground floor level is lowered 50cm to gain useful height.
Insertion
After the emptying phase, a metal structure is inserted into the existing volume, forming a loft floor. The structure is about 6m behind the main facade, defining a double height access.
In cross section, the structure arranged the space into a 1/3 width 'serving strip' and a 2/3 width 'serving strip'. In longitudinal section, define a sequence of chained spaces that links the street with the patio.
Energy and matter
Access to the house occurs through the double height space, which operates as a visual, acoustic, energetic filter… between the street and the interior of the house.
The interior spaces alternate the roughness of the original walls with the white and aseptic surfaces of the new construction. The patio, an urban oasis, is organized in two parts: the first is conceived as the extension of the living-dining room towards the outside and the second builds a vegetal background to domestic life.
