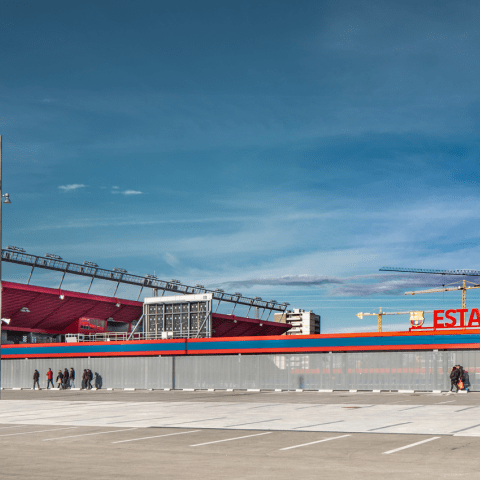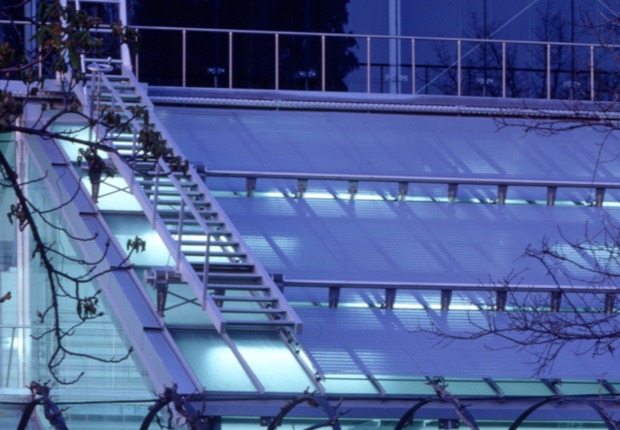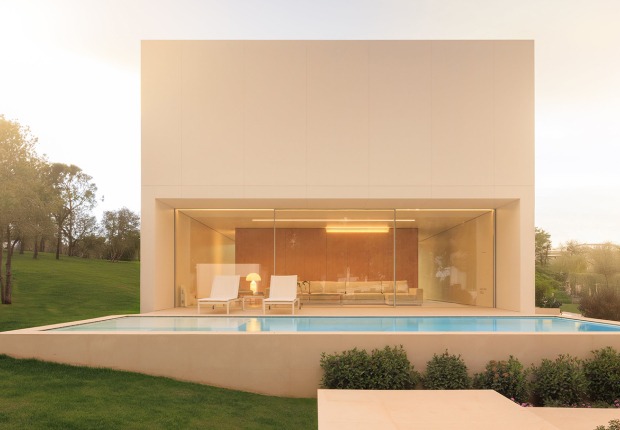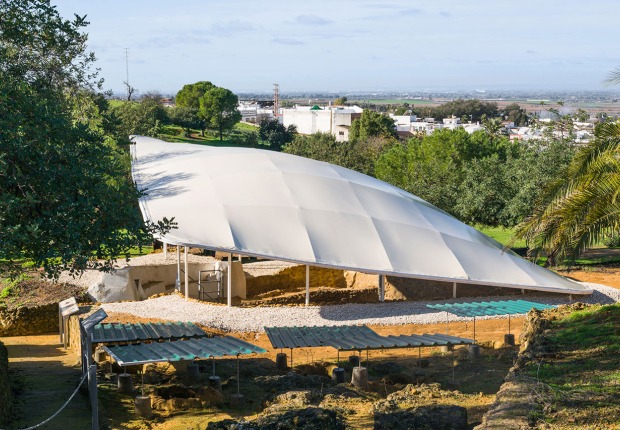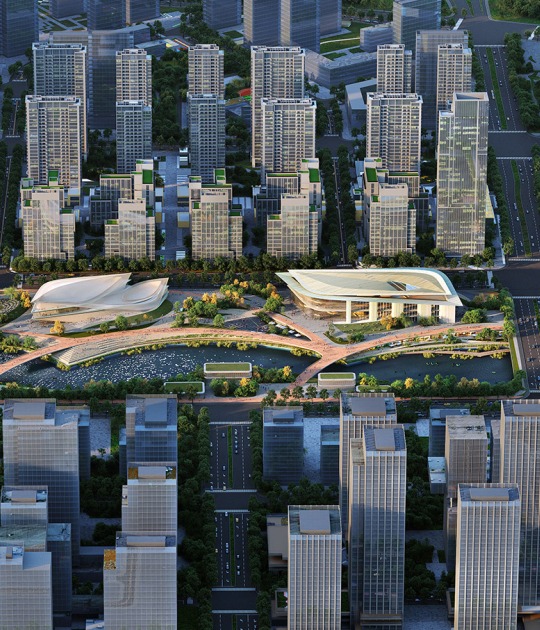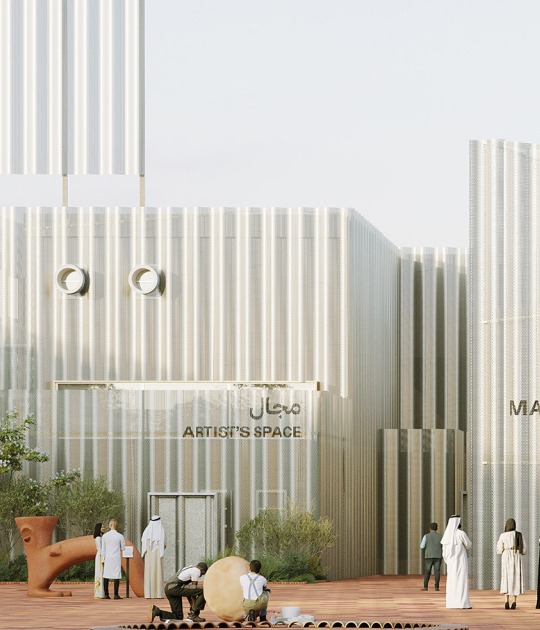On the outside, the project stands out for a plinth finished off with neutral colors on steel plates and precast concrete elements that provide a contrast in the Barça-colored metal trays on the upper floors. In turn, the façade of the rostrum is arranged as a mobile and dynamic element, covered by an outer skin of circular anodized aluminum discs.
Description of project by Batlle i Roig Arquitectura
Undoubtedly one of the most unique projects completed this 2019 is the new Johan Cruyff Stadium of FC Barcelona, which is part of the extension of the Joan Gamper Sports City, within the Espai Barça set of operations. The program includes the construction of a new stadium to host matches for the youth team, the women's team, and the youth team.
With a capacity for 6,000 spectators, a relatively small capacity, the stadium could have been solved with a single low stands. Even so, the desire to design a high-level stadium - complying with the requirements of a UEFA Cat. III status - made it necessary to have a grandstand with a height greater than that of the rest of the stadium to integrate the technological requirements of television, lighting, VIP areas, etc.
The proposal makes a virtue of a problem and integrates this important asymmetry in a single gesture, generating a unitary perception within the whole and configuring the iconic image of the project.
This asymmetric image is also related to the history of the club, not only because it bears the name of the legend that symbolizes the ideology of the game, but also because the new stadium recalls the image of the first playing field of FC Barcelona, the field of Calle Industria. This followed the tradition of the first stadiums, when there was still no defined typology, and when the usual solution was the most obvious: to place a building on the long side of the pitch from which to watch the game.
Measuring 137.5 meters long and 110 meters wide, the new Johan Cruyff Stadium follows the old idea of a grandstand-building to house most of the program, and a low U-shaped roof, which closes the three remaining sides.
In this way, it is possible to cover all the stands, which surround the field of play, without interruptions in the corners, thus generating maximum proximity between players and spectators.
The transition between the two elements (the low deck and the grandstand volume) is achieved through a subtle gesture that turns the top of the low deck into the grandstand railing and allows the generation of an interior ribbon that encompasses the pitch. Continuing with the idea of embracing the players and creating a community atmosphere, it was also decided to occupy the corners with seats - unlike in many other fields - and thus allow the contact area between players and spectators to be maximum.
The building follows the orthogonal orientation of the Sports City and adapts to the existing topography of the site and the surrounding streets.
For this reason, the exterior urbanization is distributed in two large platforms that surround the stadium. On the lower level is the main pedestrian access, formalizing a civic plaza, framed by the main facade of the stadium and the restored Can Felip farmhouse. At this level are the accesses of press personnel, VIP, and internal club personnel. Going up the large ramp for pedestrians, you connect with the upper level +24.35 m that surrounds the perimeter of the stadium. The majority of surface parking spaces are concentrated on this platform, and it is from where the interior of the stadium is accessed, through accesses located in the four corners. It is the level by which the spectators are distributed until they reach their locations.
Following the classical canons of Greek theaters, the spectator always accesses his seat from the upper level. This gesture provides an overview of the stadium from its arrival, improving the user's understanding of the space.
The stands are arranged on two levels, to provide the best views for all spectators and the closest proximity to the field. Vertical communication is carried out through external stairs for the general public and a central staircase with two elevators for the VIP public, press, and internal operations. This nucleus communicates the different floors of the grandstand building where the main uses are distributed, organized by levels, according to user groups.
The exterior image of the stadium is characterized by having a baseboard in neutral colors based on precast concrete elements and perforated folded steel plates; that contrasts with the surrounding of red metallic trays on the upper floors. On the main façade of the grandstand, the dynamic façade is developed, a light second skin based on circular anodized aluminum discs the diameter of a soccer ball.
They admit that the wind pressure moves them slightly, obtaining a sheet that draws the invisible, the movement of the air, and that reminds us that in the stadium the ball always moves, even when it is empty.
This skin of circles extends along the entire length of the west façade and offers solar protection —in the VIPS and press spaces—, while generating support to transmit messages with a great presence from the outside and where the name of the stadium has been inscribed.
Technology and innovation are embodied in a very low-consumption LED pitch lighting system with features that many Champions League stadiums do not have. Also innovative is the solution for the pitch with a hybrid grass system, which allows for the best conditions on the pitch, and which translates into a reduction in injuries to players.
In this way, the project for the new Johan Cruyff Stadium is consolidated as an iconic complex, without the need for complex or superfluous strategies, linked to the club, its colors, and its values. Designed to give the best comfort to the players, and the best services to the spectators.
A stadium with a legendary name, the cradle of the soccer stars of tomorrow.
“A new modern and efficient stadium for the emerging teams of FC Barcelona. An iconic architecture to transmit the Club's values: a welcoming, honest, inclusive, smart and sustainable building ”.
