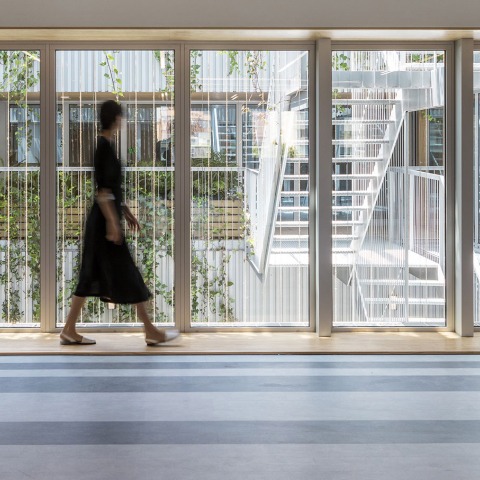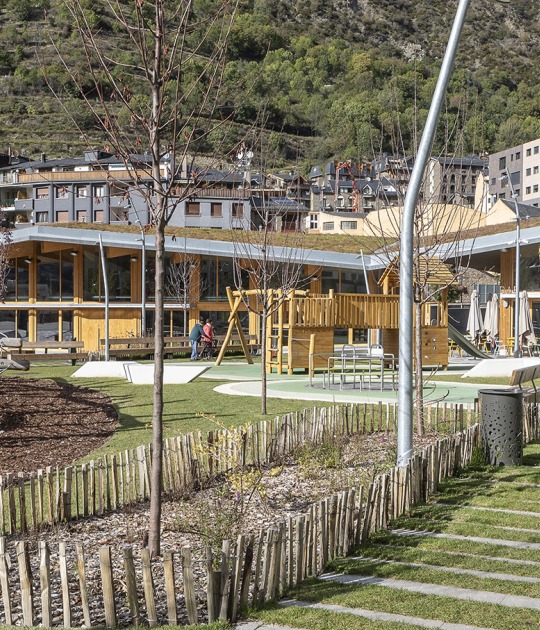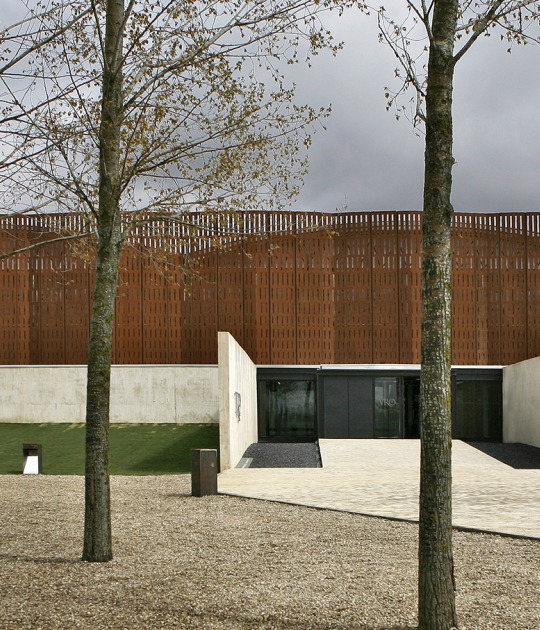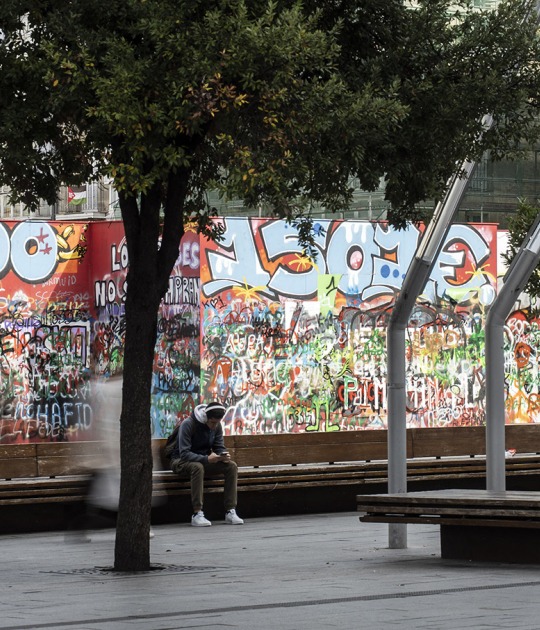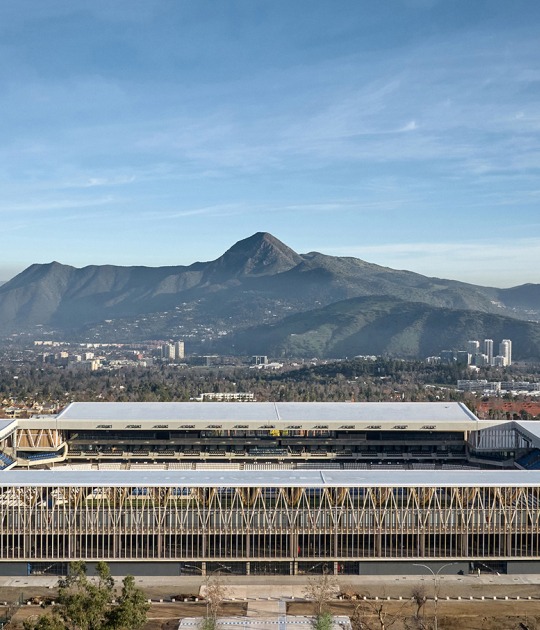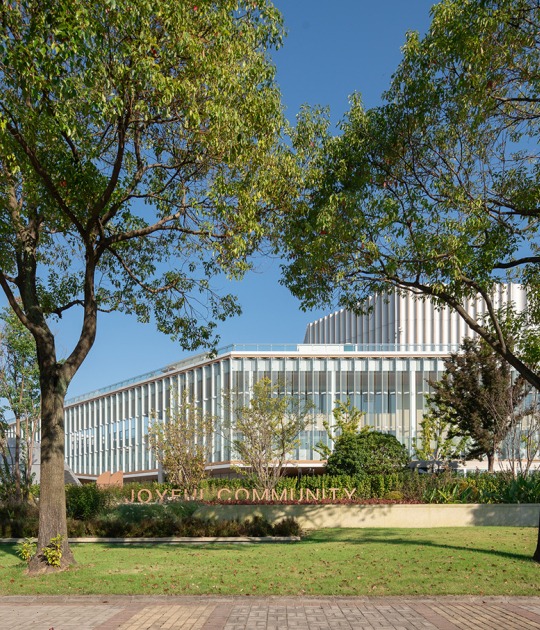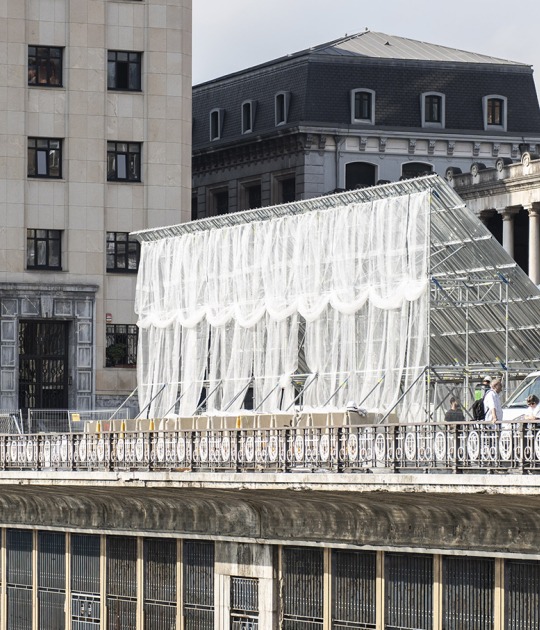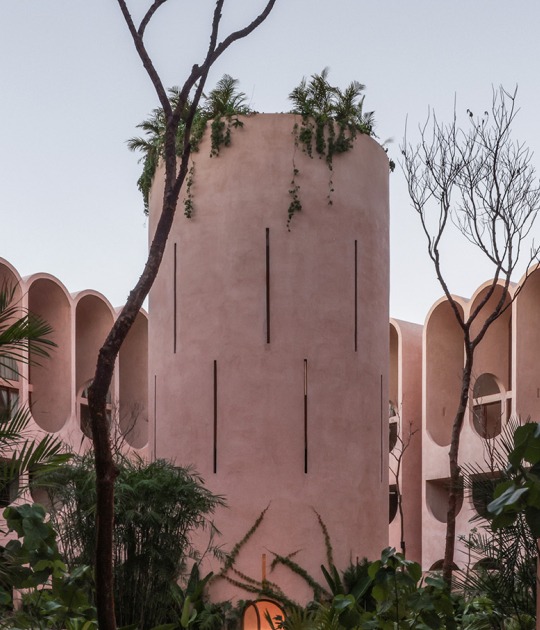The transformation of the roof is one of the fundamental aspects of the project. Where previously the use was a place for the facilities, the study tries to establish this space as an attractive place for meeting and interaction. An interesting landscape intervention that transforms it into a pleasant place for rest and recreation for the offices.
Project description by Batlle i Roig Arquitectura
The proposed implementation of the Corporate Headquarters of Doctors Without Borders completed in 2019 in Barcelona transforms an existing building located in 22@, promoting functional, biophilic spaces designed for people.
The existing building was an industrial building with a ground floor, four standard floors and a covered floor that had undergone different transformations throughout its useful life. The most relevant transformation was in 2003 when a comprehensive reform was carried out, changing industrial use to office use. The communication and services nuclei were modified to comply with current regulations without considering the resulting conditions in the workspaces. The building occupied almost the entire surface of the plot, generating very deep spaces with little natural lighting and ventilation, and the covered floor was used exclusively for installations.
"he project incorporates different strategies to improve the existing conditions of the building".
Batlle i Roig Architecture.
The inclusion of a green and stepped patio is proposed, improving the lighting and ventilation conditions of the interior spaces. The stepped section optimizes the entry of light on all floors and creates terraces that expand the work areas with new outdoor meeting and gathering spaces. A new staircase is also incorporated in the patio, reinforcing the connection between the plants and promoting healthy habits. Vegetation ends up being the protagonist of most outdoor spaces, promoting biodiversity and generating biophilic spaces.
The ground floor is understood as an extension of the public road, directly related to the main façade and the access to the building. A very versatile lobby is projected that incorporates different elements of the program; the bicycle parking and reception located at the entrance of the building, the foyer and the auditorium directly linked to the entrance area and the green courtyard as a backdrop.
The flexible workspaces are located on the four standard floors and are organized around the new central patio, fostering the relationship with the terraces and vegetation. The floors are structured with a central diaphanous area for the work spaces and two lateral strips, located in the party walls of the building, where the vertical communication nuclei, the service nuclei, the meeting rooms, the offices and the rest areas.
The new productive and dynamic roof promotes new outdoor spaces for relationship and production. It is structured in two areas, a main terrace area of the building linked to the central courtyard and the façade of Zamora Street where there are spaces for staying and meeting related to abundant vegetation and protected by mobile awnings; and another area for the building's facilities, taking advantage of existing elements such as the metal pergola to incorporate photovoltaic panels.
"The strategies not only respond to the needs of the building's program and operation, the repercussions of the different actions and the choice of materials are also studied, prioritizing a sustainable design, respectful of the environment and betting on a paradigm shift understanding the climate emergency situation in which we find ourselves”.
Batlle i Roig Architecture.
The project is developed according to the following sustainability criteria:
- Urban recycling, reforming the existing building has meant less than half the CO2 emissions compared to what it would mean to tear it down and rebuild it.
- Promote biodiversity by designing a biophilic building where vegetation is the protagonist on the roof, patio, facades, and interiors, improving people's health, air quality, and biodiversity in the city.
-Recycling and reuse of building rainwater for use in the building itself, promoting the circular economy. Rainwater is collected from the photovoltaic pergola, stored in covered plant tanks, and consumed to irrigate the building's vegetation.
-Sustainable mobility is promoted by placing the bicycle parking at the main entrance of the building, the project complements the new sustainable mobility network of the city. Healthy interior routes are also promoted with the incorporation of the new staircase in the central patio visible from all spaces.
-Strategic elements are placed on the roof, such as mobile awnings and refreshing surfaces with abundant vegetation that help mitigate the heat island of the cities.
-Proximity, environmentally friendly, and recyclable materials are promoted. Certified wood is promoted as the main material in the project.
-Passive strategies are developed to achieve a minimum energy demand, such as the reinforcement of insulation in roofs and facades and the partial renovation of the carpentry, improving the energy efficiency of the envelope.
