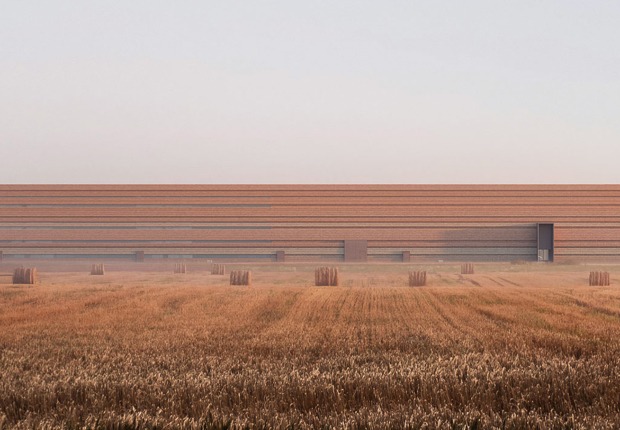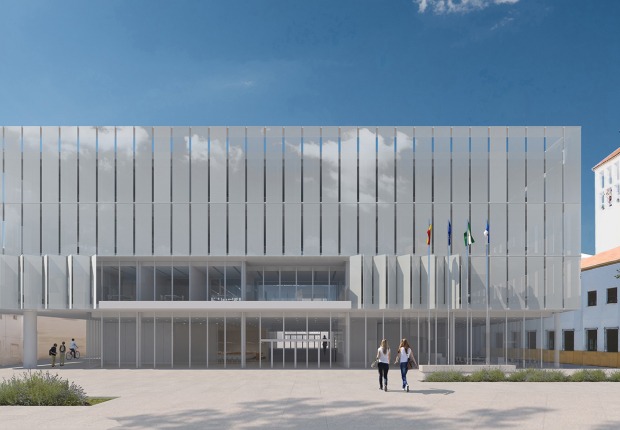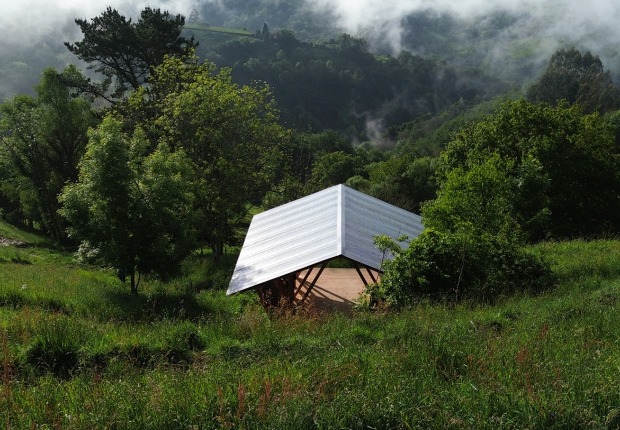Memory of project by Batlle i Roig Arquitectura
The proposal for the new funeral home in Sant Joan Despí arise from understanding the intervention as the end of the urban ensemble formed by the Fontsanta park and the existing cemetery. Its location is based on the following criteria:
1. Improving the existing cemetery facilities with a new funeral home, using construction systems and technical solutions that will promote sustainability and energy efficiency.
2. Dignify the entrance of the existing cemetery, which is quite degraded, organizing and equipping it with differentiated pedestrian and parking areas.
3. Integrate landscaping in the proposal respecting the park character.
The building integration on site parts from the adaptation to the existing topography, with a set of pitched roofs on the terrain. The vegetation treatment of part of these roofs pretends to fade with the adjacent green slopes. With this strategy, the apparent building volume is reduced, lowering the vision of the construction and increasing the green surfaces.
The 700 m² floor plan of the building, lays out an organization in two areas clearly differentiated, by a public area for users and a private area, for staff inner preparation and movement. A system of patios completes the layout of the floor plan, organizing, ranking and illuminating the spaces and establishing filters between different ambiances.
The structural system is composed of walls and reinforced concrete slabs formed with pinewood boards and corten steel pillars made of flat bars. The materialization is completed with natural stone pavements and wooden vertical facing producing interior warmth. The steel pillars generate a light gradient, establishing visual filters and protecting the interior from the direct sunlight. This materiality determines the atmospheres of each space, accompanying the visitor’s mourning at every turn.
In essence light and matter.











































