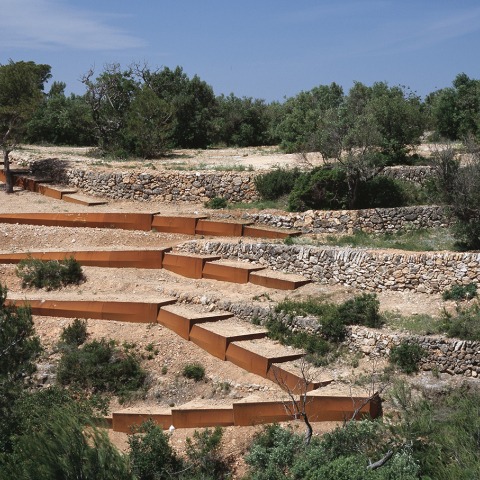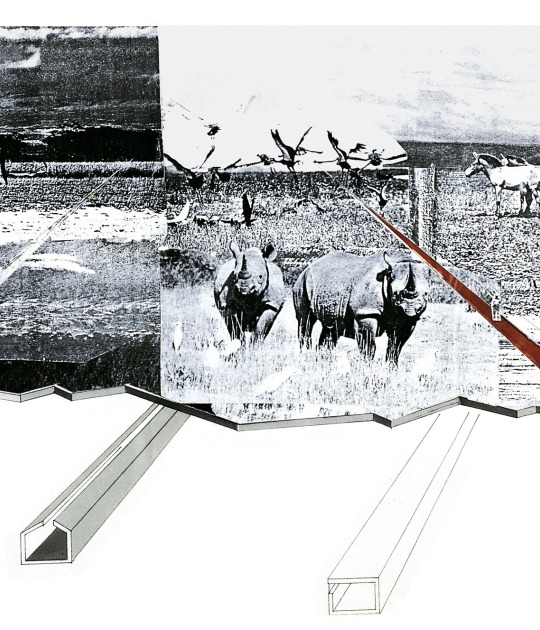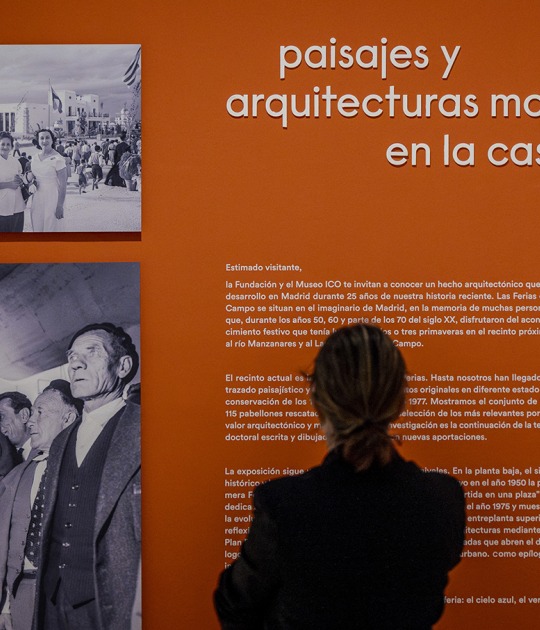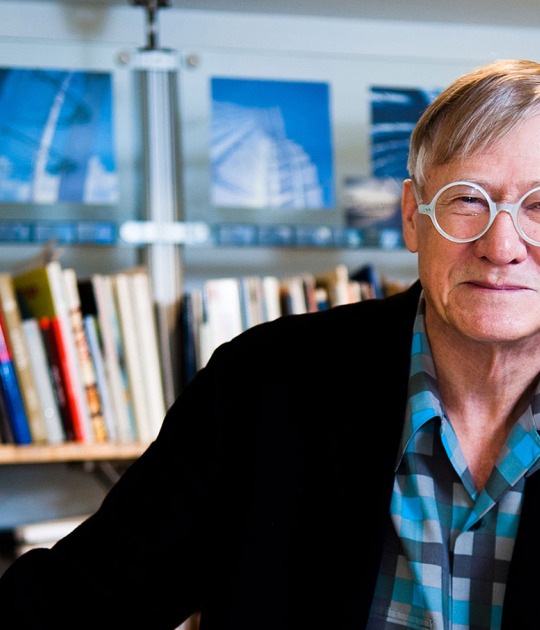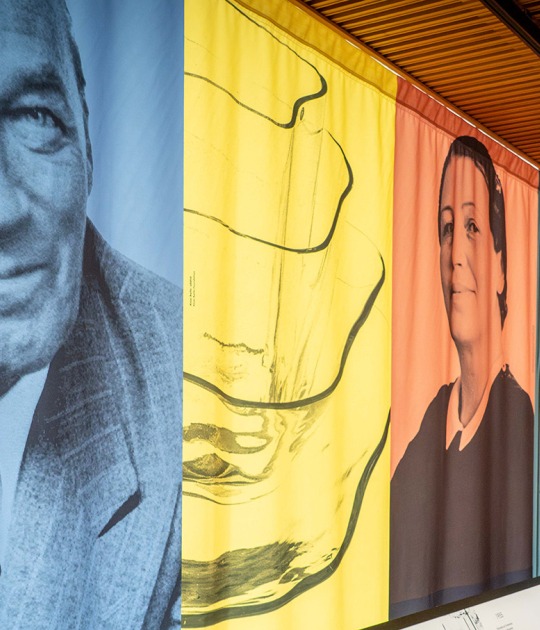The first thing to note is that "The Dark Line", although it represents a quantitative leap about the work that Michèle & Miquel have developed since their beginnings, retains the character and register with which they usually work, successfully overcoming the difficulties that the location and the change in scale might initially have caused them.
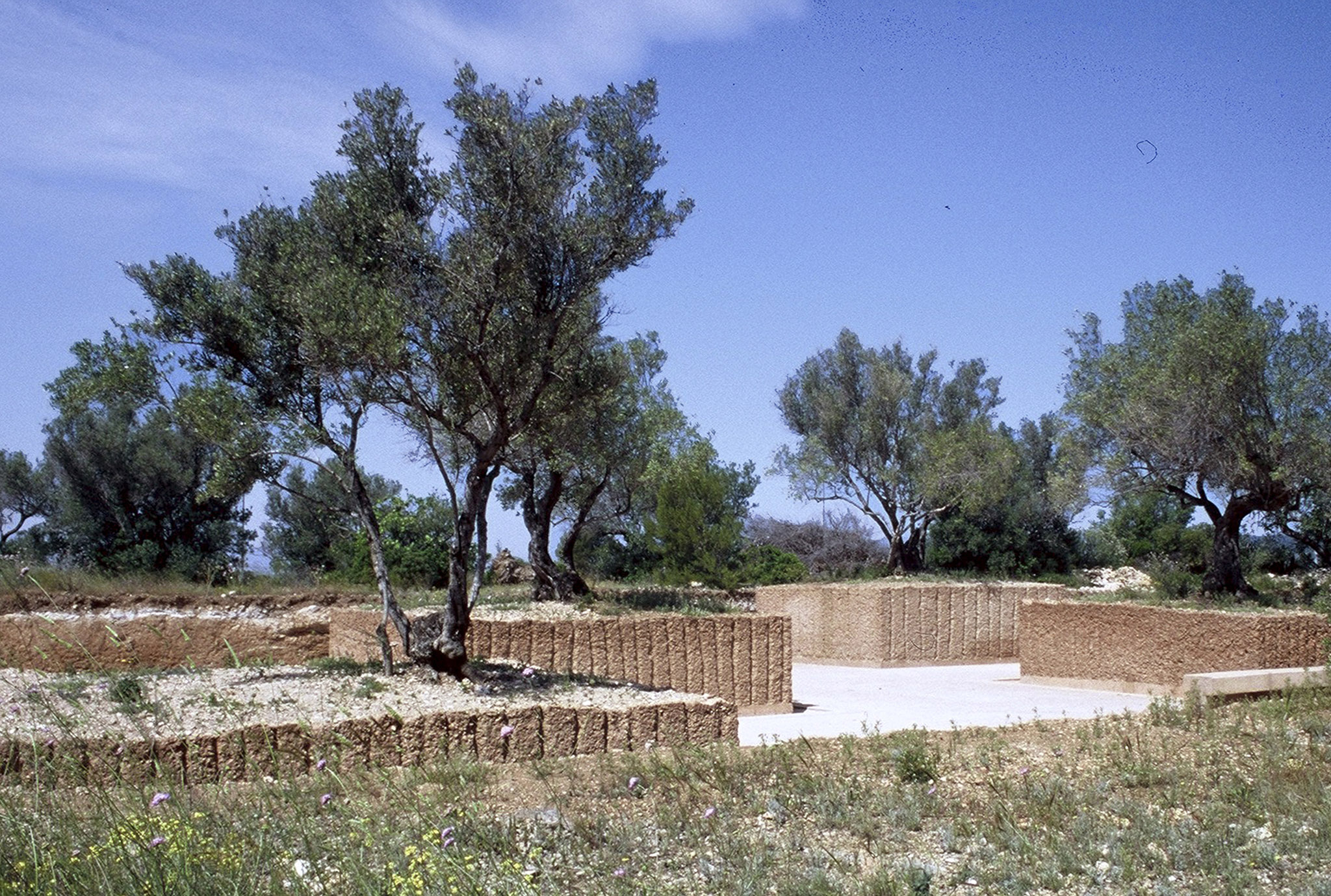
The Park in Cap Roig by Michèle & Miquel. Photograph by Imma Jansana.
The authors write in the project report that it was necessary to accomplish important works to open to the public the road that connects Mudan to Sandaoling, crossing a tunnel and overcoming important differences in level. But they make it clear that they have nevertheless intervened in the land "without touching it" and "without cutting down any trees", and add: "hiding the project's efforts to let the landscape speak for itself".
This desire to overcome the problems of the site without touching it and without showing the effort involved has always been one of the main characteristics of their way of working and is evident in the stylized section, already tested in the Les Gorges du Mondony project in France, where they show a great ability to prioritize the comfort of the road, leaving the difficulty of its construction in the background.
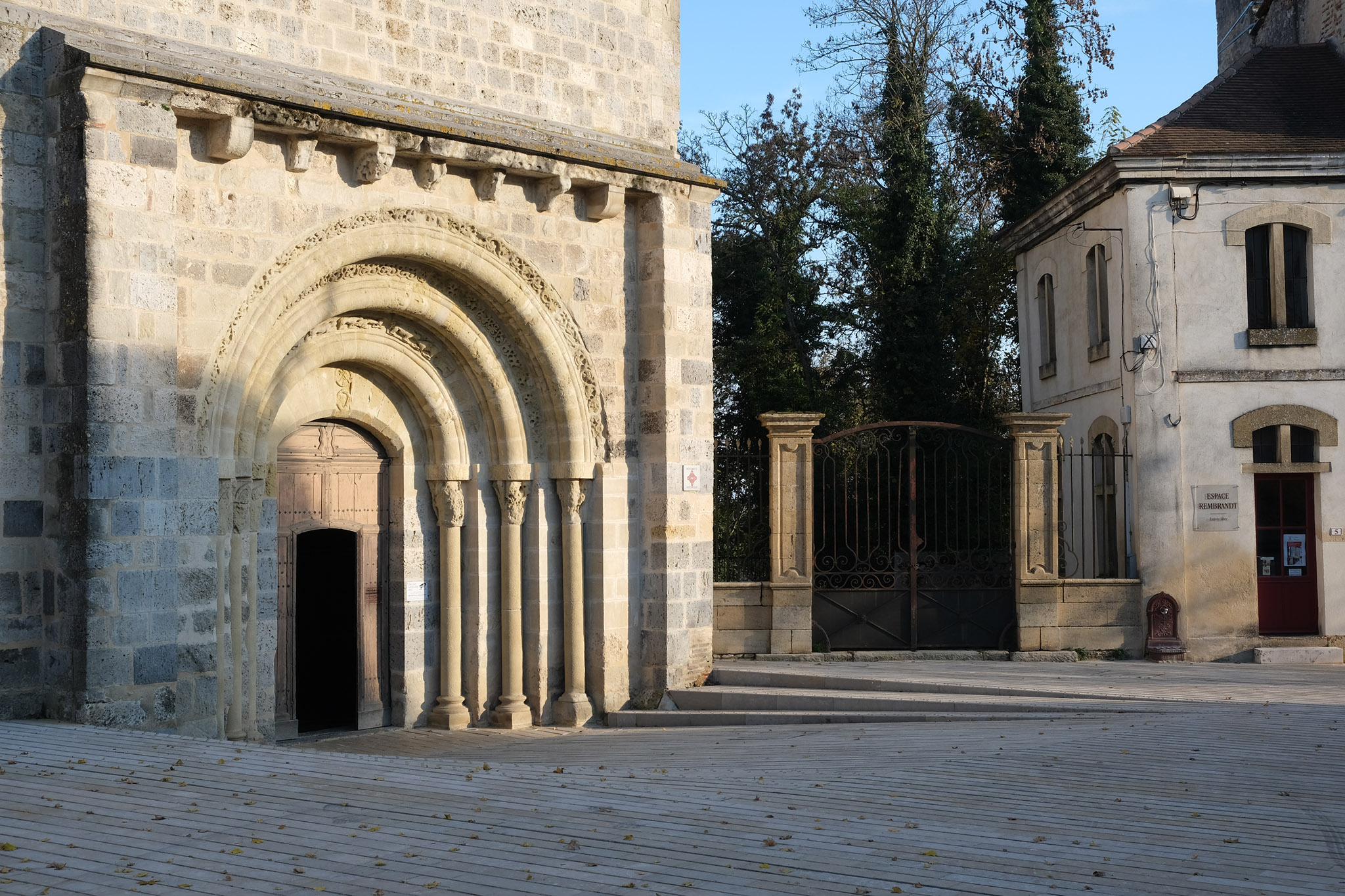
Abbey Square in Mas d'Agenais by Michèle & Miquel. Photograph by Vincent Boutin.
The systematization of resources in the face of the disparity of situations, which is explicit in the axonometry that accompanies the images, is another of their usual mechanisms, in this case skillfully resolved by the use, as the only visible material, of corrugated steel bars and an intelligent geometric development, already proven in other projects such as the one at Center Bourg in Mas d'Agenais.
For Michèle & Miquel, the impossibility of isolating the work from its environment and the intervention of what already exists is obvious. Nevertheless, the intellectual distance that they maintain between the site and the project is characteristic and testifies to the fact that both belong to different worlds, one linked to the realm of reality and the other to the realm of ideas.
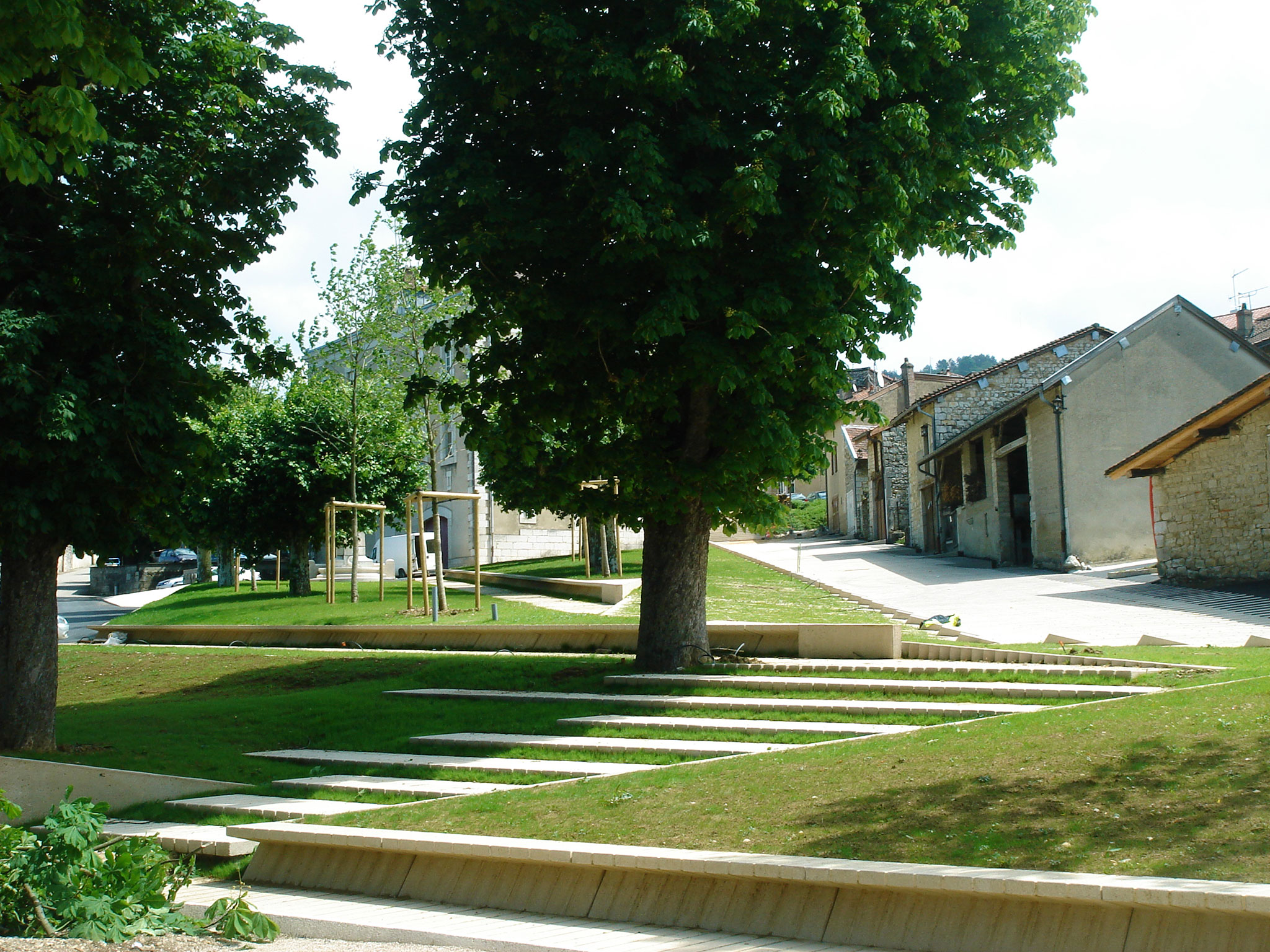
The Fairgrounds in Treffort by Michèle & Miquel. Courtesy of Michèle & Miquel.
In this context, the key to their work lies in the search for elements that allow both worlds to come together and unite them effectively. Therefore, the appropriateness of the use of the material and the appropriate geometry is the key that allows the project to acquire the necessary strength to become the protagonist of the story. In this way, the beauty of the result comes from the logic and respect for the place, as well as from the coherence and suitability of the solution adopted.
For Michèle & Miquel, not touching the place is the best way to understand it.
