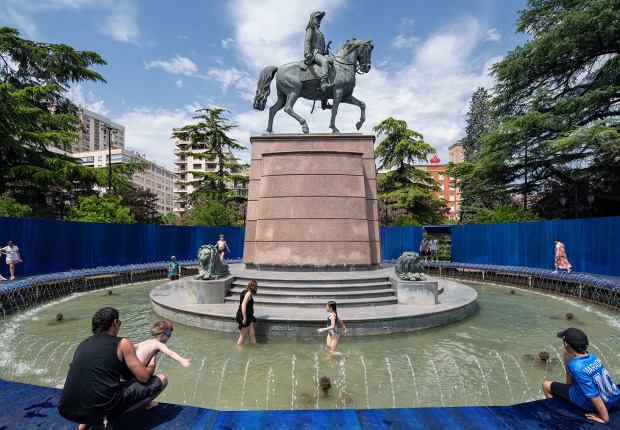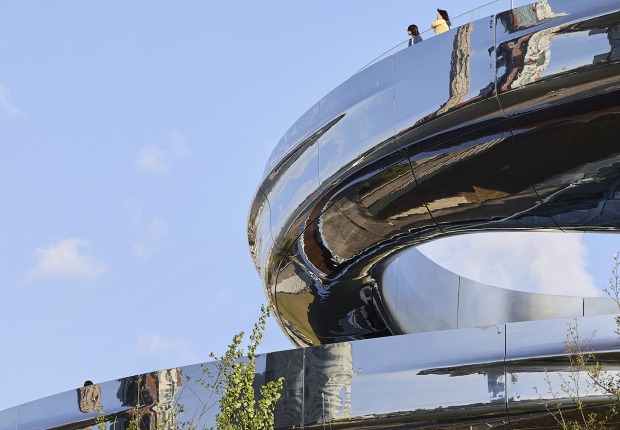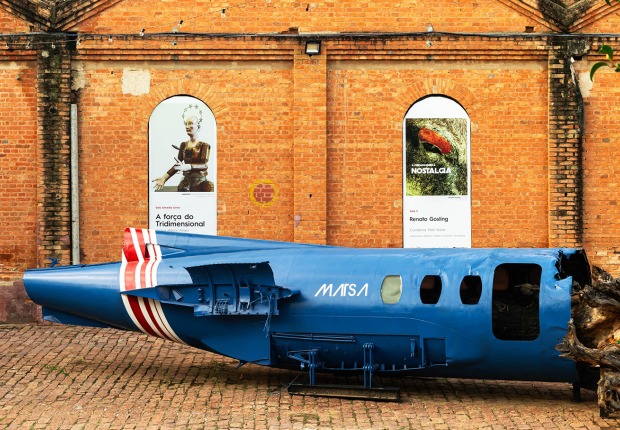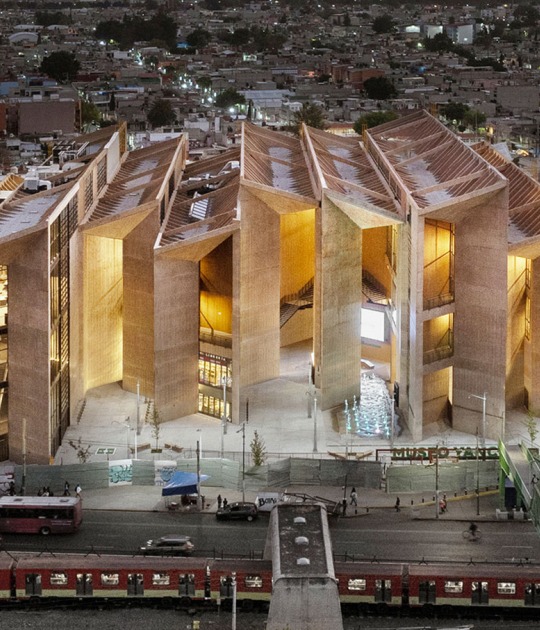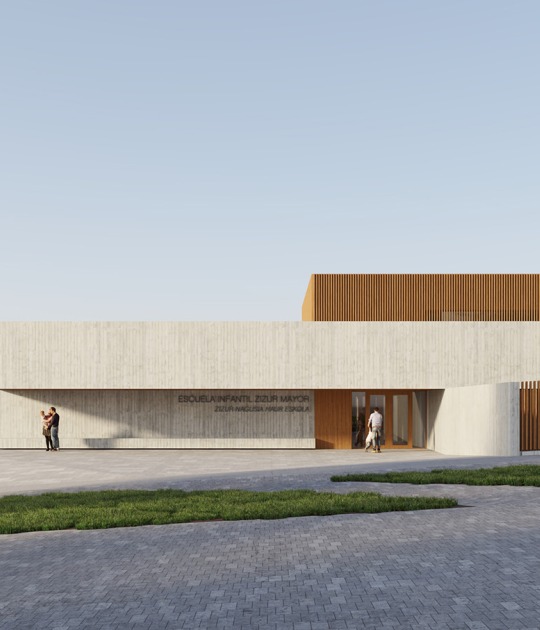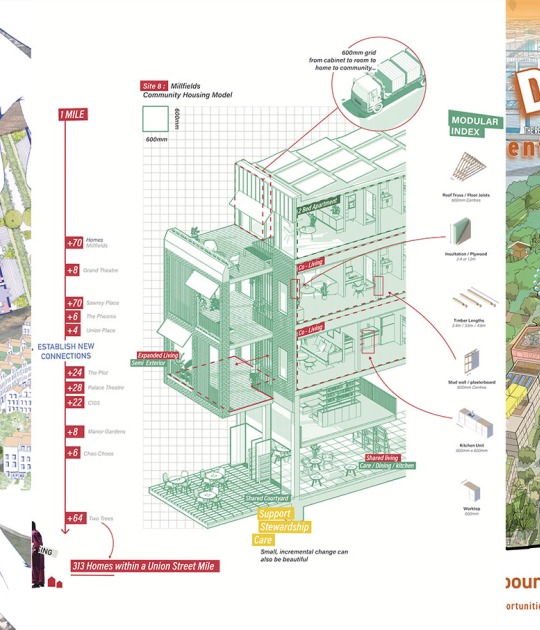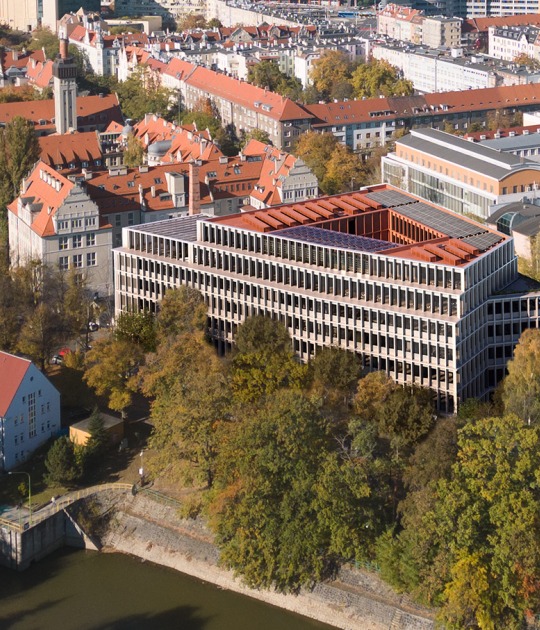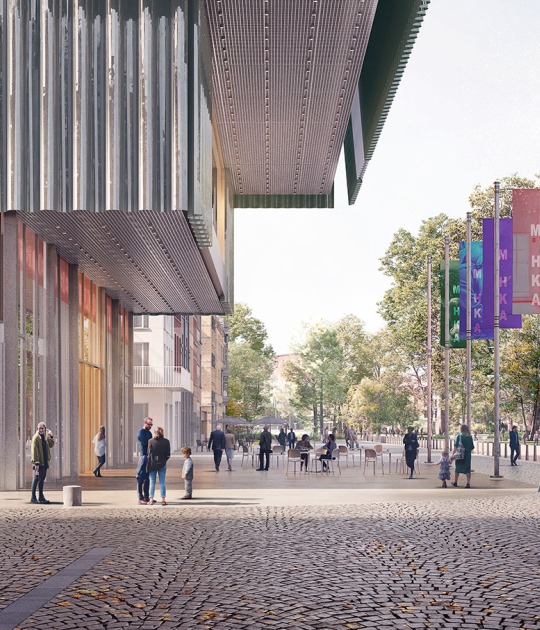“With the winning project Kontrapunkt, Grieg Quarter will emerge with an architectural project and functionality that will revitalize Bergen. This innovative project will not only rejuvenate the vast area adjacent to Grieghallen, but will also cultivate a dynamic urban centre. “Their visually captivating and inclusive project, along with the Music Theatre’s exceptional acoustics, will undoubtedly enhance the city’s cultural landscape.”
The new concert hall will encourage unrestricted movement, exploration and fluid transitions between indoor and outdoor spaces. The project represents a collaborative effort necessary to enhance the attractiveness of urban centers and catalyze urban progress, enriching the city's cultural infrastructure and enhancing the attractiveness of the urban center.
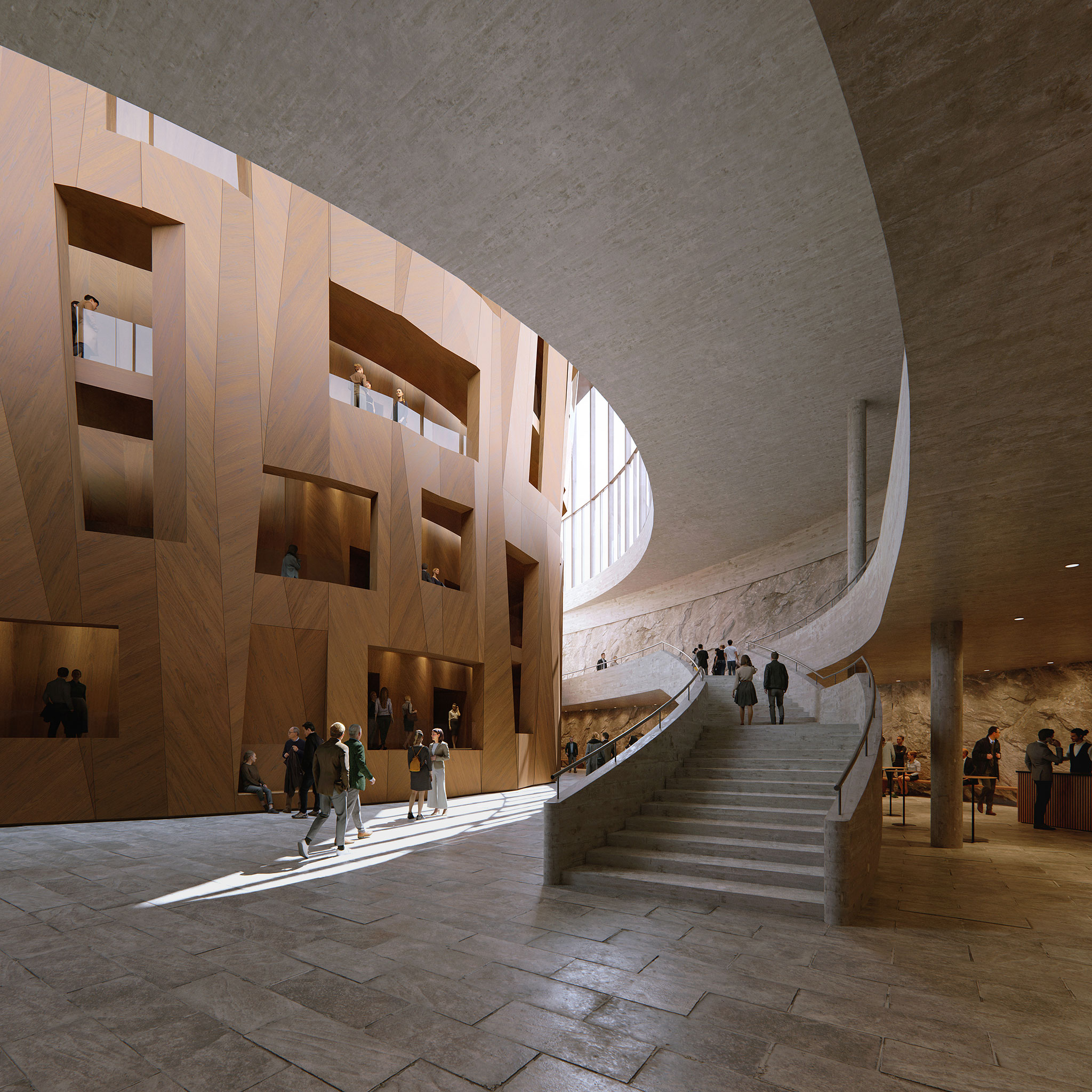
New Arts Center in Bergen by Henning Larsen. Rendering by KVANT-1.
The lobby integrates into the urban fabric by offering dual access points, maintaining access through the current entrance on the first floor of Grieghallen and adding a new entrance from Edward Grieg Square, creating new connections with the city. The sunlit café along Strømgaten, complemented by a sheltered outdoor space, will offer a welcoming atmosphere. Located beneath the northern extension of the Plaza are new exhibition areas that will span 3,570 sqm and provide a dynamic canvas for cultural exploration and engagement.
Adjacent to the common areas, there will be a versatile rehearsal room, designed not only for rehearsals but also for multifaceted use, transforming into a venue for performances, conferences and events. With dimensions that reflect those of the main stage, 16x16 meters, and equipped with a telescopic amphitheater, the room will have capacity for 140 seats.

New Arts Center in Bergen by Henning Larsen. Rendering by KVANT-1.
The plaza is conceived as an undulating landscape that creates a contrast with the straight and sharp lines of the existing building. The existing pavement extends to the façade to create a welcoming carpet that combines culture and urban life.
This recent win contributes to Henning Larsen's portfolio of cultural projects, which include Harpa Concert Hall, Copenhagen Opera and Moesgaard Museum, along with ongoing projects such as the Canberra Theater Centre, currently in development. Henning Larsen won the design competition for Grieg Quarter, and the project is expected to be completed in 2030.







