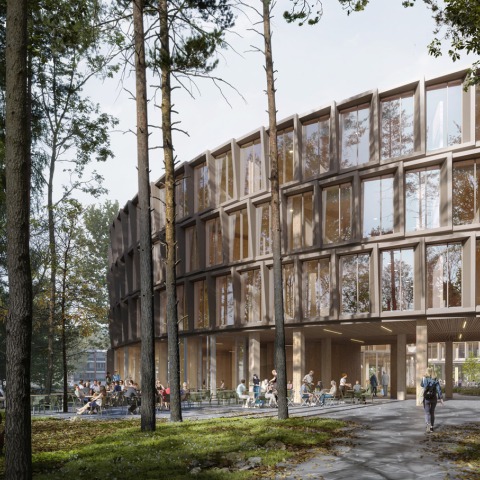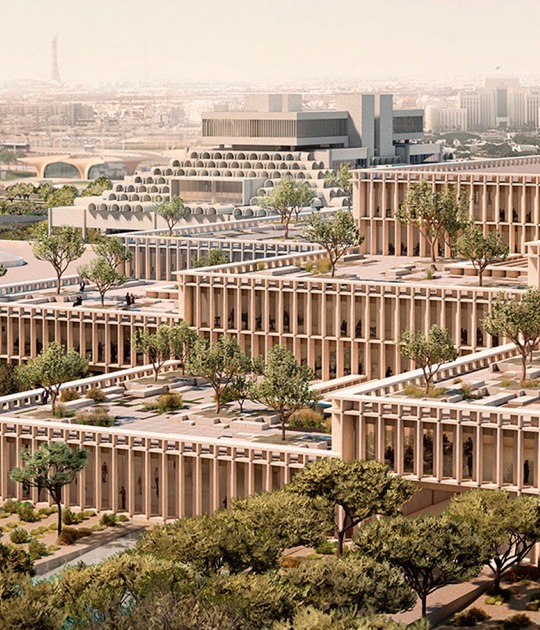A quadruple-height public atrium featuring informal working and lounge areas and connecting bridges embodies the place where knowledge can be exchanged serendipitously. With no dead ends, the large, flexible floor plans define community zones within the building, each with dedicated outdoor space and lounge areas. Inside, the workspaces will have a tactile and natural feel.
Drawing inspiration from the protected plazas at the heart of nearby Alpine villages, the central courtyard of the building extends the outdoor comfort season, intentionally designed to remain open and permeable, acting as a social hub. This space serves as an extension of the office and indoor activities, seamlessly connecting lab zones to informal meeting areas surrounded by greenery, and offices in the inner circle enjoy views of nature. This central hub acts as the gateway to the restaurant, featuring outdoor seating and a kitchen garden with aromatic plants. During summertime, the leaves provide shade, in winter, the canteen terrace welcomes the rays of the sun, and in rainy weather, the passage functions as a covered space.
Merging the surrounding landscape creates an extended biodiversity corridor, encouraging life to thrive, 'slow' paths and new routes around the campus will encourage people to connect with nature.
The landscape surrounding the building will take on a more urban character featuring islands of wild grass inspired by the Jura mountains and space for bike paths, bike parking, and charging stations.





























