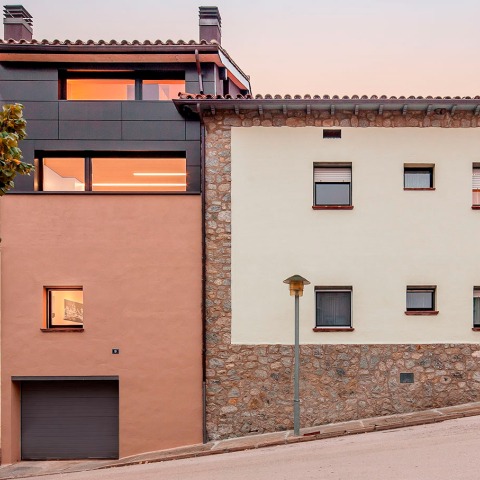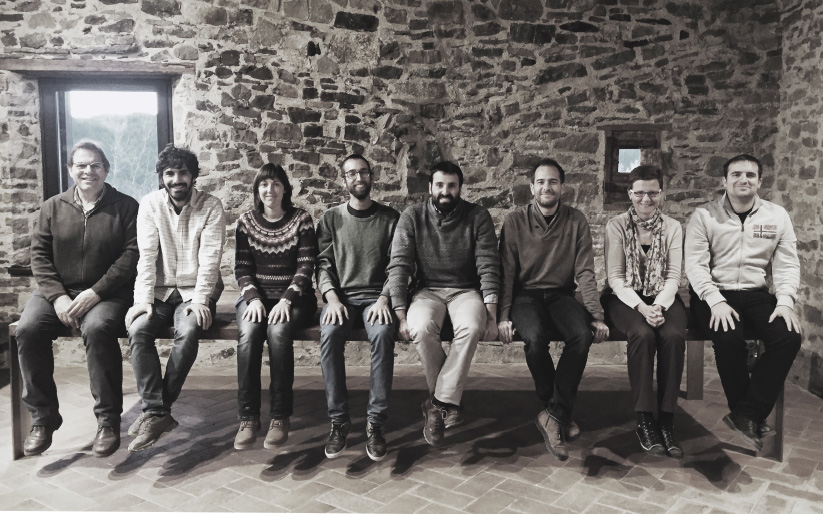The vertical circulation articulates the different spaces of the project along a spiral staircase, ending in a wooden addition that occupies the space of the original terrace.
The house shows a strong contrast in its materiality; on the outside, dominated by a solid enclosure in a rural setting, which is in harmony with the rest of the town, while inside it appears to a metallic structure and laminated wood finishes where light colors predominate.
Description of project by Sau Taller d'Arquitectura
The reform is developed on an area of 42m², on a floor +2 which has access from the ground floor.
There are three stages.-
- The first one is to extend the first floor to gain square meters to be used for common uses and services, shared with the rest of the house.
- The second one is to place a spiral staircase which connects the first floor directly with the second floor.
- The final stage is a wooden structure that covers the 42m² of existing terrace to give a double use under cover.
As the orientation is east/west, there is a good width of facade in relation to the surface. The plan is to attach all the services to the party walls with the aim of opening up the facades as much as possible and therefore, increasing the solar radiation, ventilation and views.
As these spaces are so confined, there is an important work of visuals. The different types of glass and the double spaces allow for outside areas to be viewed from each room being reformed.








































